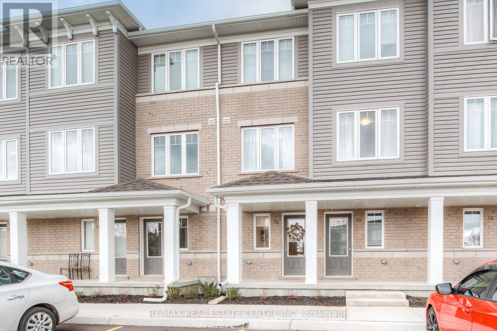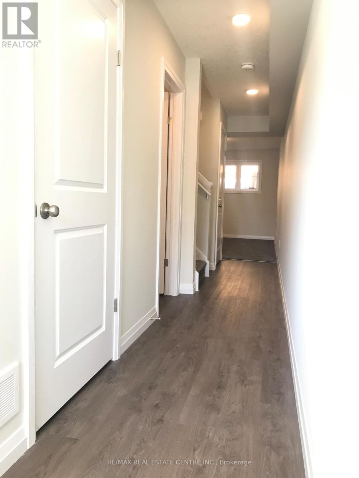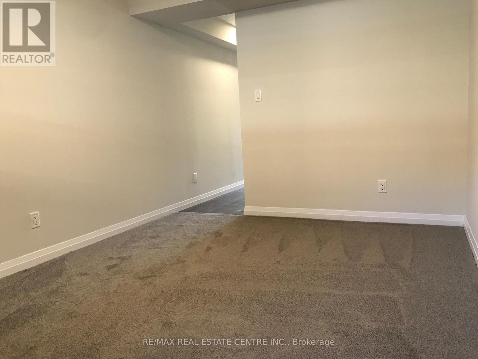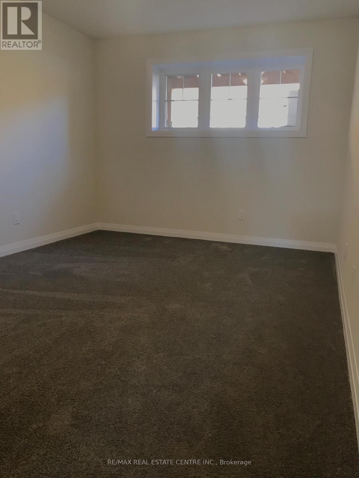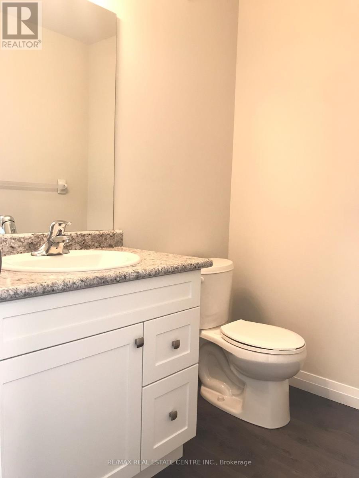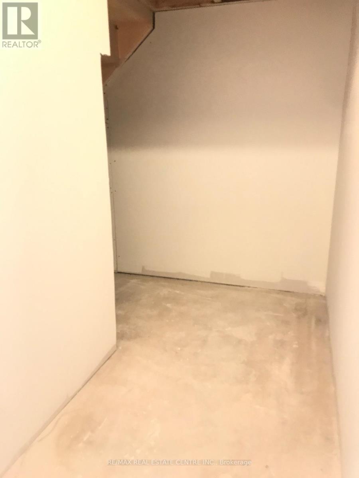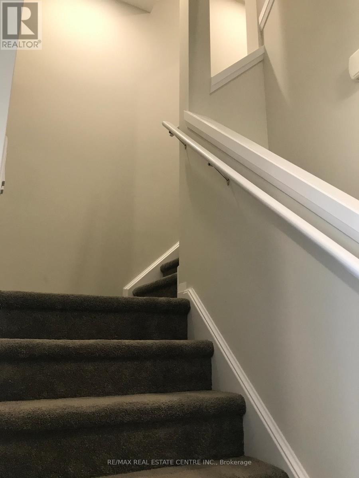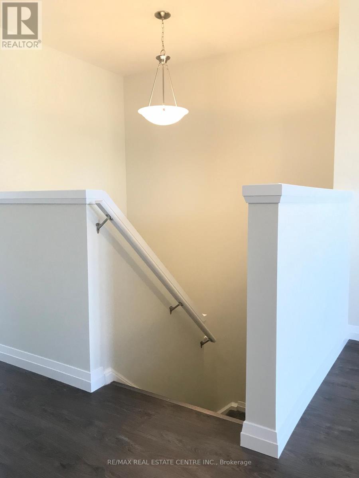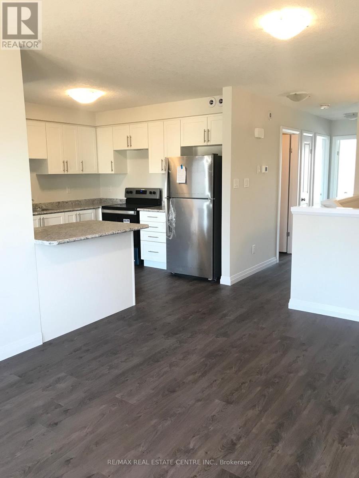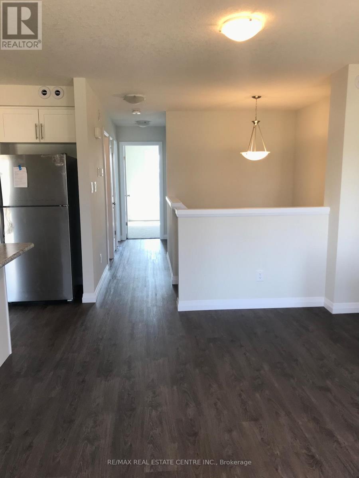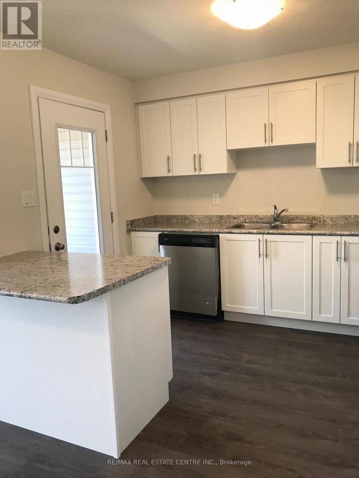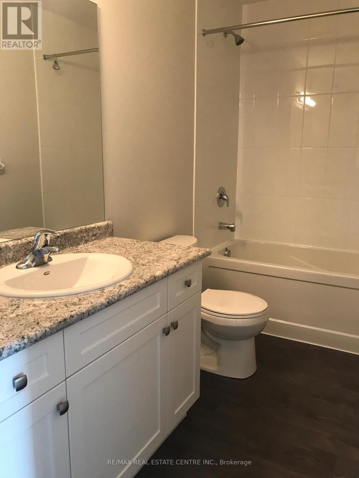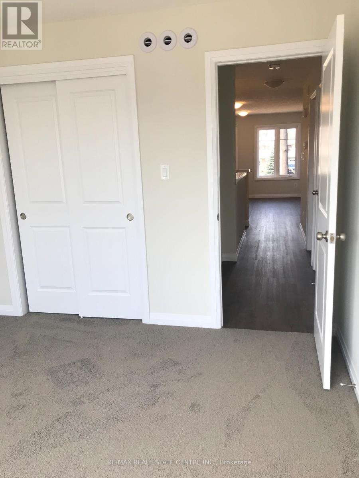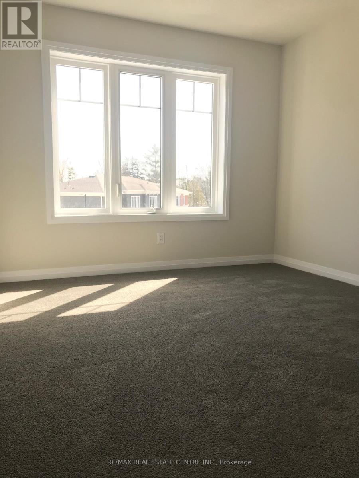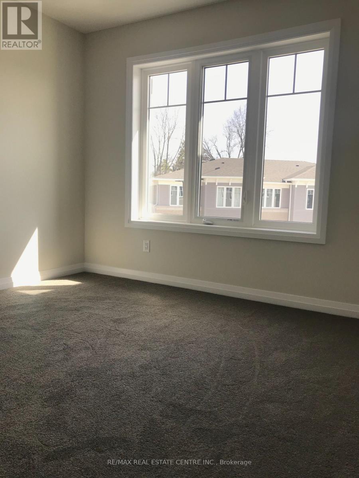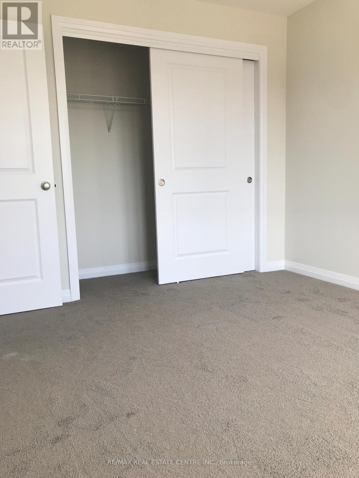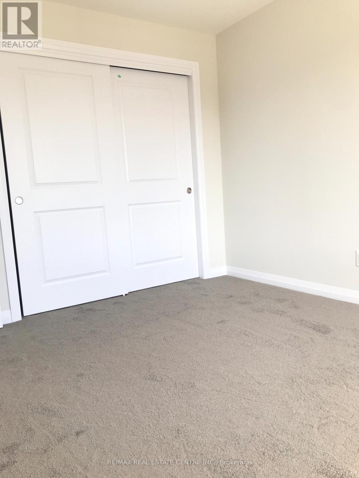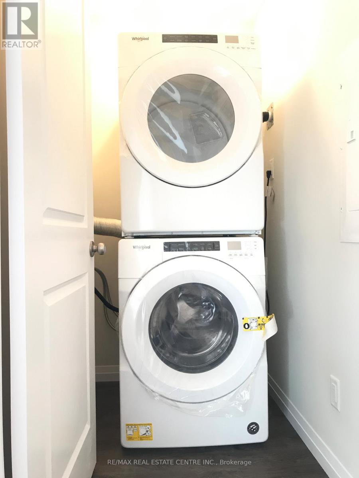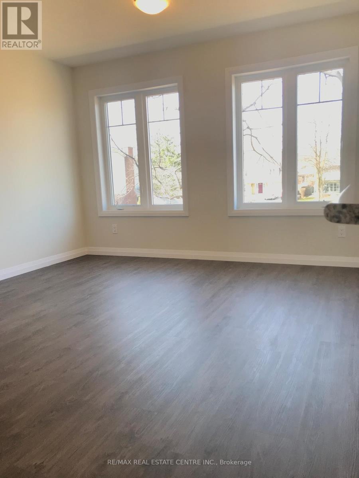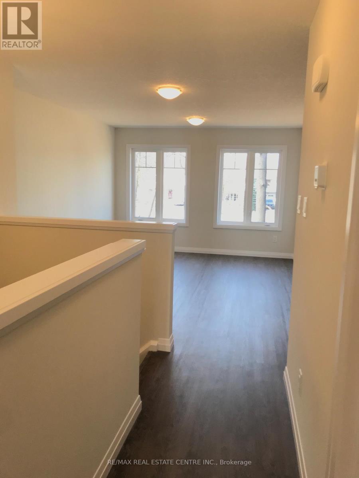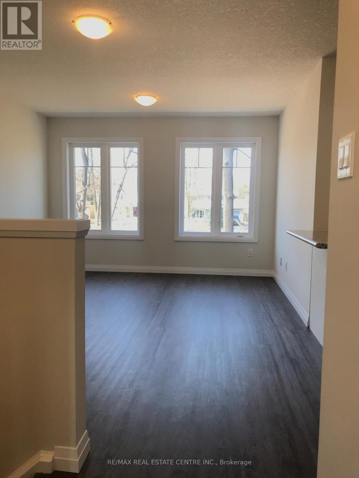D5 - 24 Morrison Road Kitchener, Ontario N2A 0L1
$2,400 Monthly
Be A Part Of Kitchener's Family-Friendly Community Of Morrison Woods! This 2-Storey, 2+1 Bedroom Stacked Town Features Modern, Contemporary Finishes Throughout. Unique Layout Features Main Level Rec Room And 2 Pc Powder, Perfect For Work-From-Home Or 2nd Primary Bedroom. Upper Level Features Spacious, Bright Open Concept Living & Dining Room And Walk-Out To Bacony. Modern Kitchen With Breakfast Island, Stainless Steel Appliances And Ample Cabinet Storage. Plenty Of Closet Space With Main Floor Walk-In Closet. Upper Level Laundry And 1 Exclusive Parking Space Included. Well-Maintained Highly Sought After Condo Community Walking Distance To Schools, Parks, Trails, Grand River, Chicopee Park & More. Conveniently Located Minutes To Amenities, Shopping, Fairview Mall, Restaurants, Major Retailers & Hospital. (id:61852)
Property Details
| MLS® Number | X12503106 |
| Property Type | Single Family |
| AmenitiesNearBy | Park, Schools |
| CommunityFeatures | Pets Not Allowed, Community Centre |
| EquipmentType | Water Heater |
| Features | Ravine, Balcony |
| ParkingSpaceTotal | 1 |
| RentalEquipmentType | Water Heater |
Building
| BathroomTotal | 2 |
| BedroomsAboveGround | 2 |
| BedroomsBelowGround | 1 |
| BedroomsTotal | 3 |
| Age | 0 To 5 Years |
| Amenities | Visitor Parking |
| Appliances | Water Softener, Water Heater, Dishwasher, Dryer, Microwave, Range, Stove, Washer, Refrigerator |
| BasementType | None |
| CoolingType | Central Air Conditioning |
| ExteriorFinish | Brick, Vinyl Siding |
| FlooringType | Carpeted, Vinyl |
| HalfBathTotal | 1 |
| HeatingFuel | Natural Gas |
| HeatingType | Forced Air |
| StoriesTotal | 2 |
| SizeInterior | 1200 - 1399 Sqft |
| Type | Row / Townhouse |
Parking
| No Garage |
Land
| Acreage | No |
| LandAmenities | Park, Schools |
Rooms
| Level | Type | Length | Width | Dimensions |
|---|---|---|---|---|
| Second Level | Living Room | 5.28 m | 3.67 m | 5.28 m x 3.67 m |
| Second Level | Dining Room | 5.28 m | 3.67 m | 5.28 m x 3.67 m |
| Second Level | Kitchen | 4.39 m | 2.64 m | 4.39 m x 2.64 m |
| Second Level | Primary Bedroom | 3.12 m | 2.79 m | 3.12 m x 2.79 m |
| Second Level | Bedroom 2 | 3.07 m | 2.74 m | 3.07 m x 2.74 m |
| Second Level | Bathroom | 2.78 m | 1.45 m | 2.78 m x 1.45 m |
| Main Level | Den | 3.45 m | 2.67 m | 3.45 m x 2.67 m |
| Main Level | Bathroom | 1.92 m | 2.37 m | 1.92 m x 2.37 m |
https://www.realtor.ca/real-estate/29060549/d5-24-morrison-road-kitchener
Interested?
Contact us for more information
Mani Batoo
Broker
