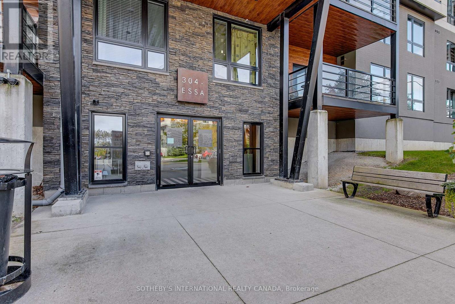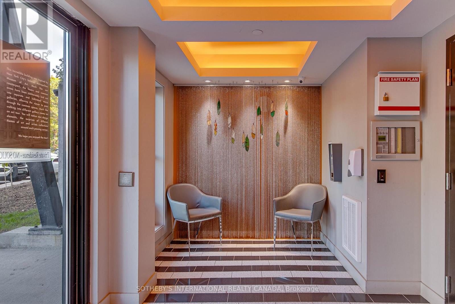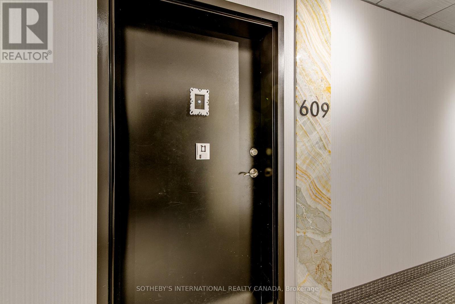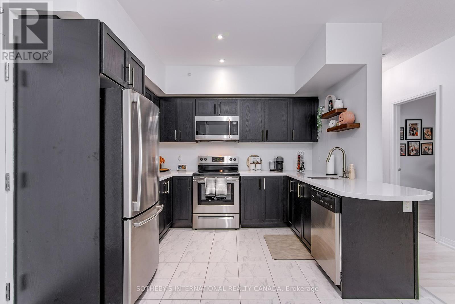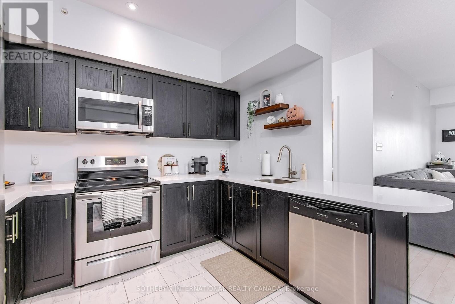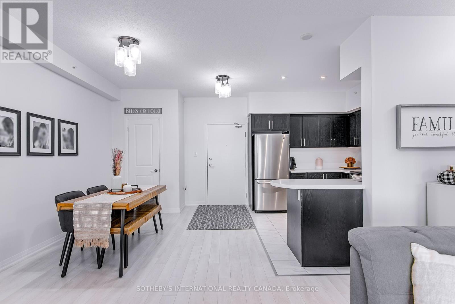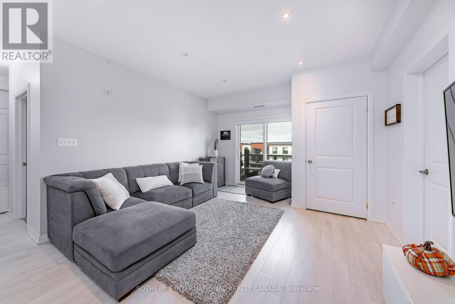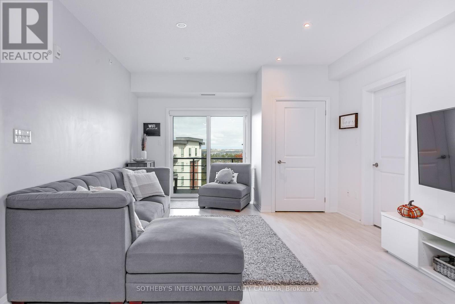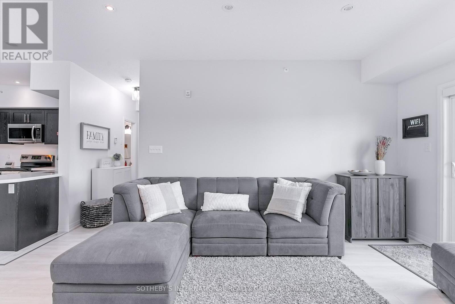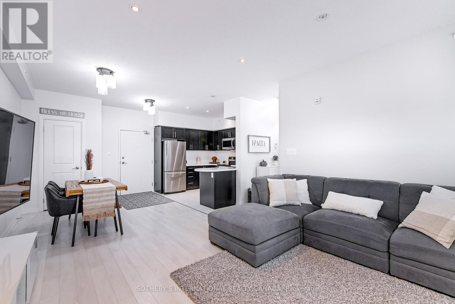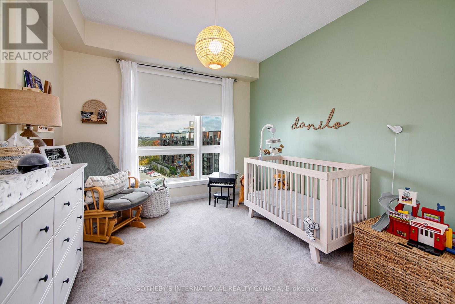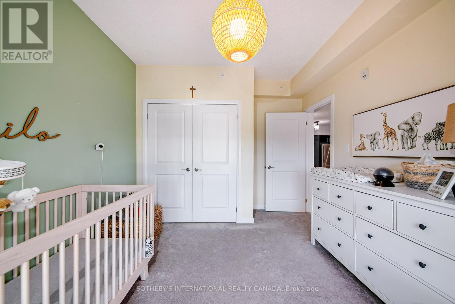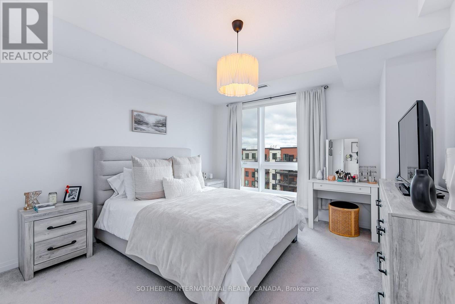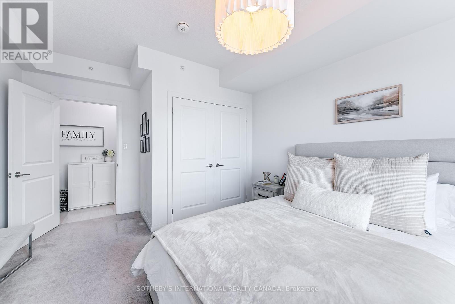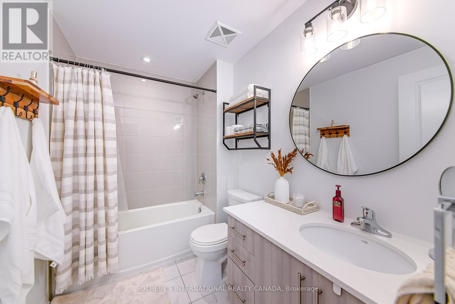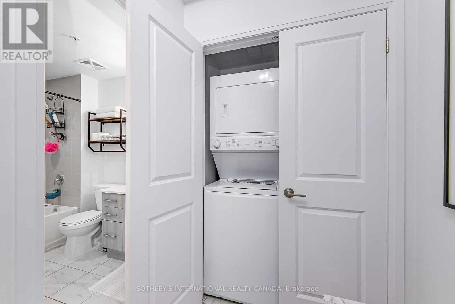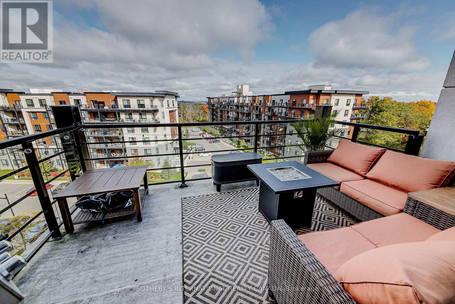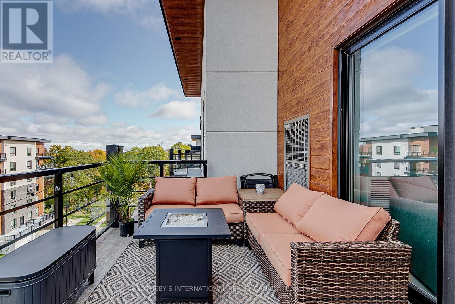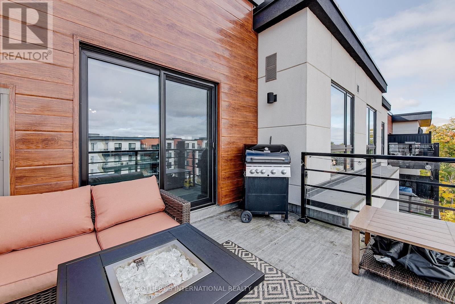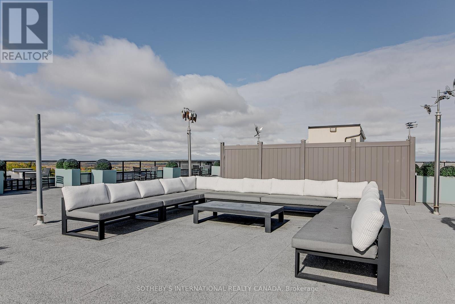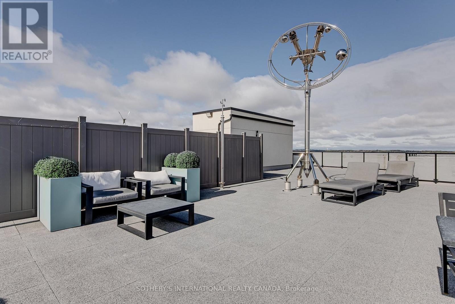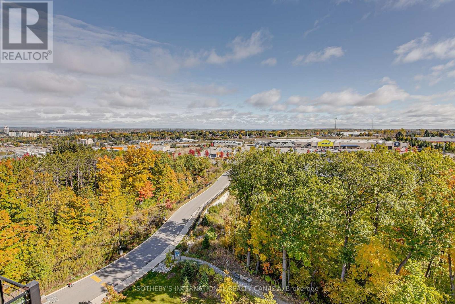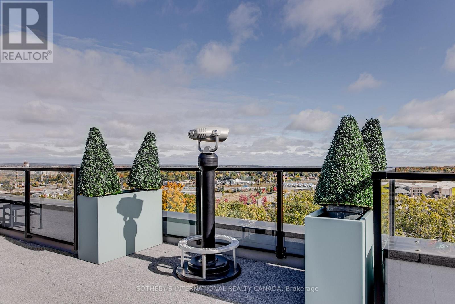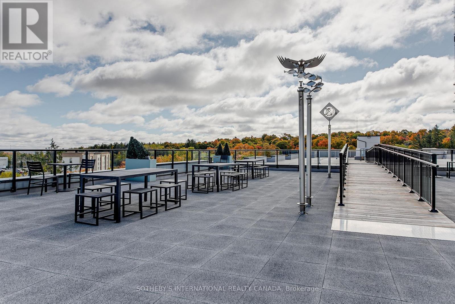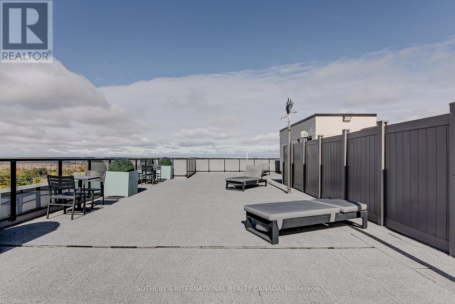609 - 304 Essa Road Barrie, Ontario L4N 9C5
$2,600 Monthly
Welcome to The Gallery Condominiums! This spacious 2-bedroom offers 1000 sq. ft. of bright, open-concept living space. Conveniently situated just off Highway 400, you'll enjoy easy access to shopping, parks, and nearby trails. The modern living area features a walk-out to a large private balcony with BBQ privileges, perfect for relaxing. Includes stacked ensuite washer and dryer for convenience. The kitchen features stainless steel appliances and a peninsula with a breakfast bar. Enjoy the rooftop terrace in the summer with amazing views, perfect for entertaining! 2 parking spots are included. (id:61852)
Property Details
| MLS® Number | S12502730 |
| Property Type | Single Family |
| Community Name | Ardagh |
| AmenitiesNearBy | Park, Public Transit, Schools |
| CommunityFeatures | Pets Allowed With Restrictions, Community Centre |
| Features | Ravine, In Suite Laundry |
| ParkingSpaceTotal | 2 |
| ViewType | View |
Building
| BathroomTotal | 1 |
| BedroomsAboveGround | 2 |
| BedroomsTotal | 2 |
| Amenities | Visitor Parking |
| Appliances | Dishwasher, Dryer, Stove, Washer, Refrigerator |
| BasementType | None |
| CoolingType | Central Air Conditioning |
| ExteriorFinish | Stucco |
| FlooringType | Laminate |
| HeatingFuel | Natural Gas |
| HeatingType | Forced Air |
| SizeInterior | 1000 - 1199 Sqft |
| Type | Apartment |
Parking
| No Garage |
Land
| Acreage | No |
| LandAmenities | Park, Public Transit, Schools |
Rooms
| Level | Type | Length | Width | Dimensions |
|---|---|---|---|---|
| Main Level | Bedroom | 3.41 m | 3.1 m | 3.41 m x 3.1 m |
| Main Level | Living Room | 4.2 m | 3.93 m | 4.2 m x 3.93 m |
| Main Level | Kitchen | 3.14 m | 2.8 m | 3.14 m x 2.8 m |
| Main Level | Eating Area | 2.9 m | 2.4 m | 2.9 m x 2.4 m |
| Main Level | Primary Bedroom | 3.8 m | 3.55 m | 3.8 m x 3.55 m |
https://www.realtor.ca/real-estate/29060274/609-304-essa-road-barrie-ardagh-ardagh
Interested?
Contact us for more information
Dee Patel
Salesperson
1867 Yonge Street Ste 100
Toronto, Ontario M4S 1Y5
