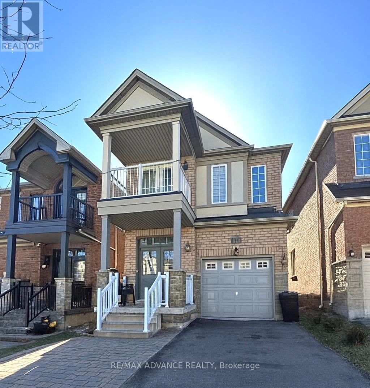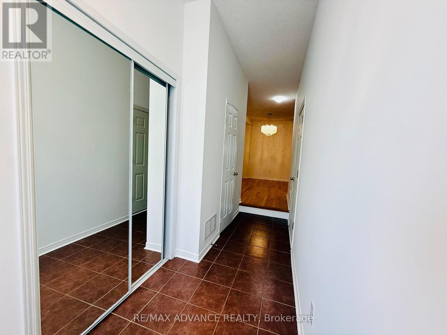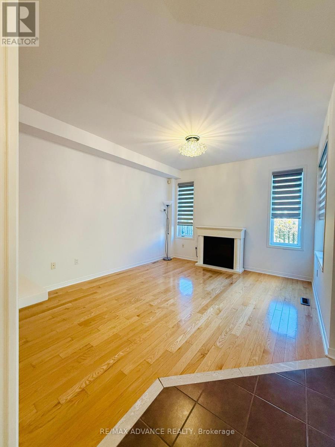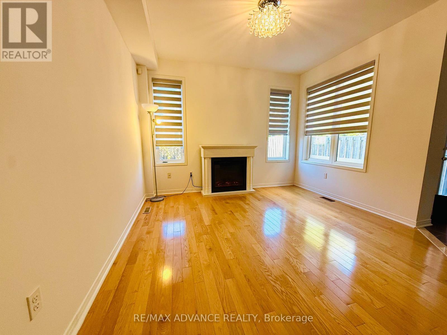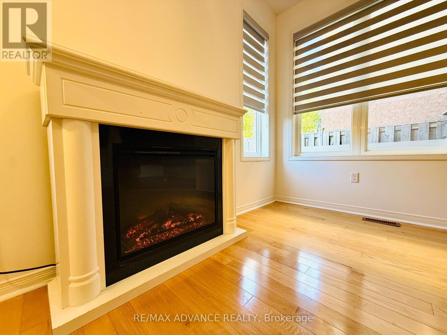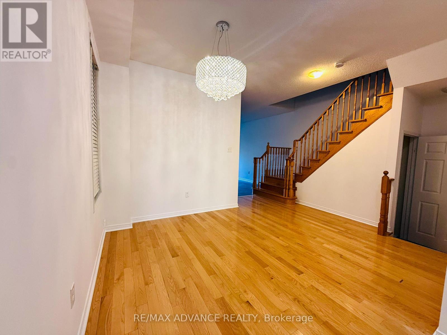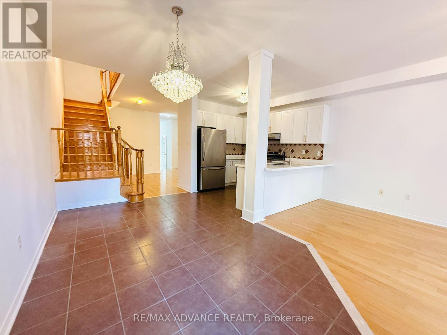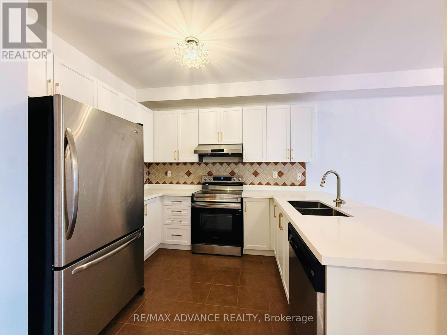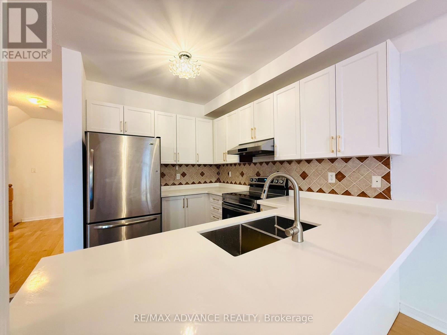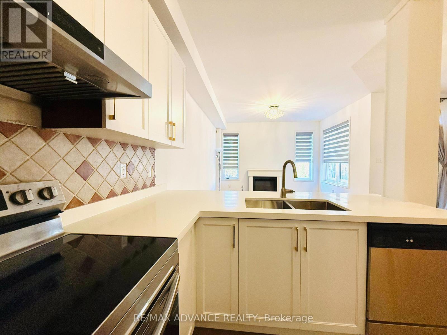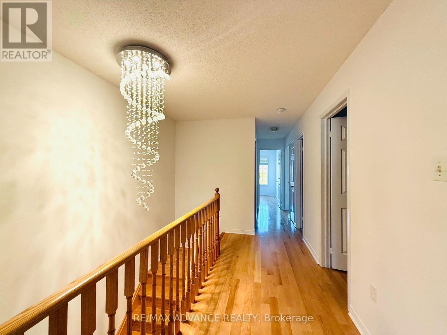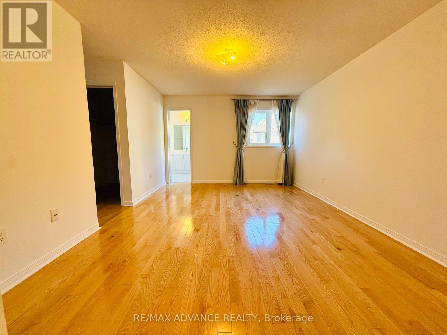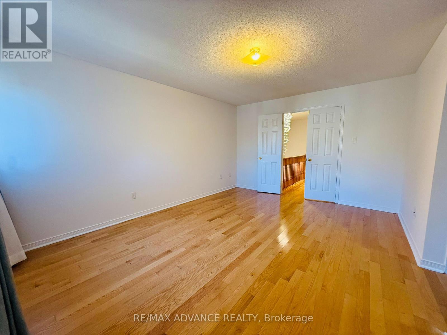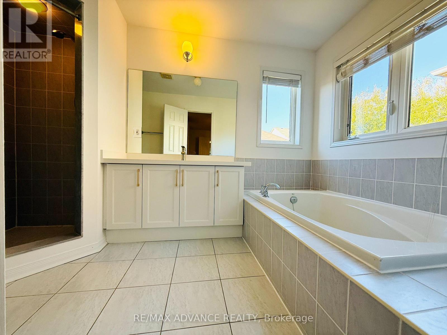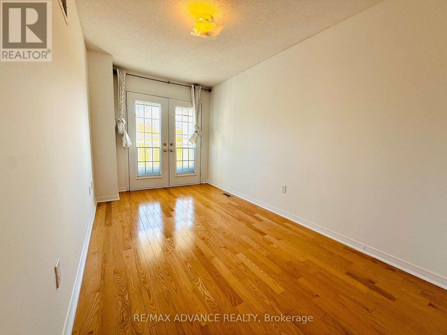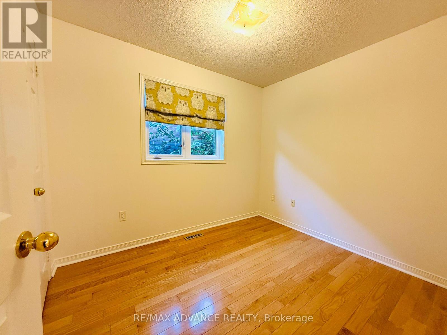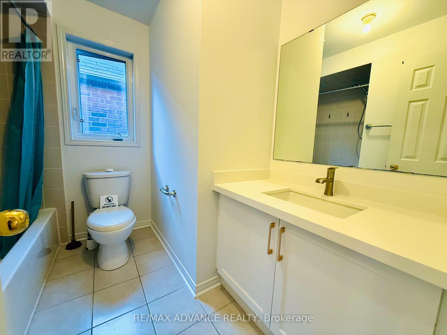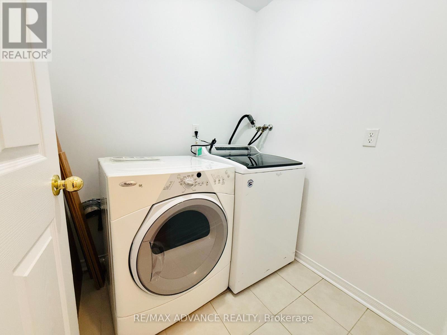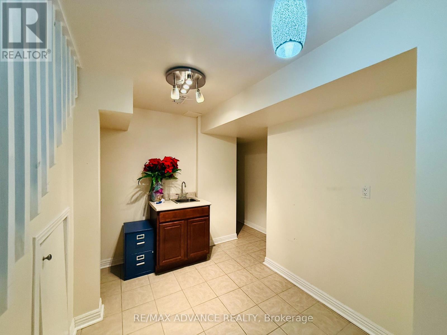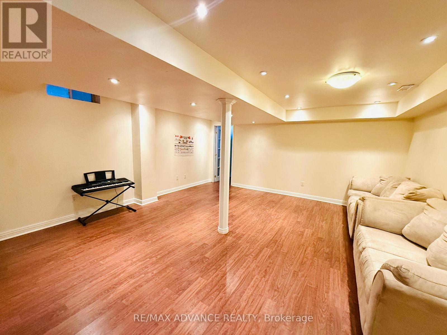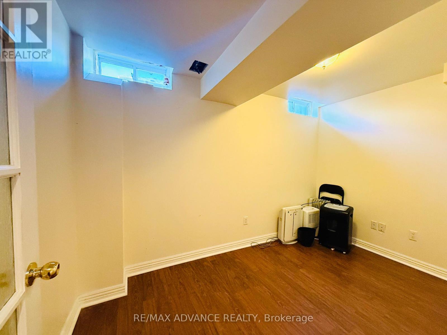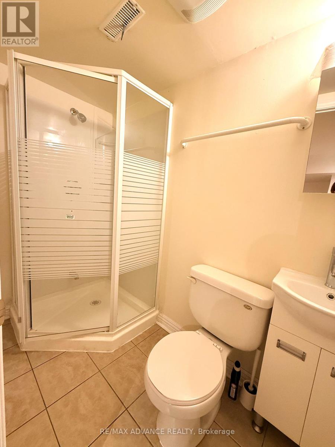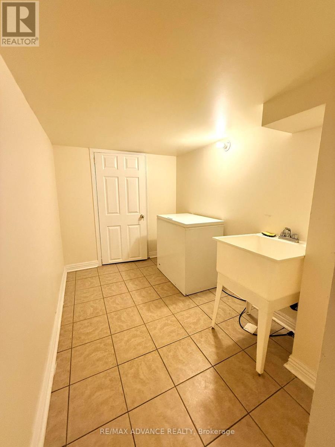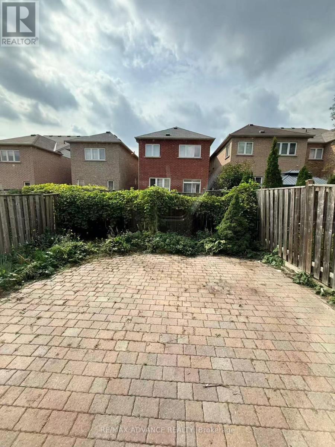137 Laramie Crescent Vaughan, Ontario L6A 0R1
$4,950 Monthly
Beautifully upgraded detached home in high-demand Patterson! Long interlocked driveway with no sidewalk-parks 4 cars. 4+1 spacious bedrooms, 4 washrooms, and a finished basement with bar & extra bedroom. Main floor features 9 ft ceilings, hardwood throughout, elegant crystal light fixtures, and an inviting foyer. Upgraded galley-style eat-in kitchen with stainless steel appliances, quartz counters, backsplash, and walk-out to fully fenced interlocked backyard with patio-perfect for entertaining! Bright family room with large picture window. Primary retreat includes 5-pc ensuite & walk-in closet. All washrooms newly upgraded with modern vanities & fixtures. Freshly painted throughout. Direct garage access. Steps to the new Upper Thornhill Woods (Carville) Community Centre, top-ranking schools, parks, shops, Highland Farms, public transit, and 2 GO Stations. Minutes to Hwy 7, 400 & 407. Available Nov 1-move in and enjoy this beautiful family home! (id:61852)
Property Details
| MLS® Number | N12502320 |
| Property Type | Single Family |
| Community Name | Patterson |
| EquipmentType | Water Heater |
| Features | Carpet Free |
| ParkingSpaceTotal | 4 |
| RentalEquipmentType | Water Heater |
Building
| BathroomTotal | 4 |
| BedroomsAboveGround | 4 |
| BedroomsBelowGround | 1 |
| BedroomsTotal | 5 |
| Amenities | Fireplace(s) |
| Appliances | Garage Door Opener Remote(s), Blinds, Dishwasher, Dryer, Freezer, Stove, Washer, Refrigerator |
| BasementDevelopment | Finished |
| BasementType | N/a (finished) |
| ConstructionStyleAttachment | Detached |
| CoolingType | Central Air Conditioning |
| ExteriorFinish | Brick |
| FireplacePresent | Yes |
| FlooringType | Ceramic, Laminate, Hardwood |
| FoundationType | Concrete |
| HalfBathTotal | 1 |
| HeatingFuel | Natural Gas |
| HeatingType | Forced Air |
| StoriesTotal | 2 |
| SizeInterior | 2000 - 2500 Sqft |
| Type | House |
| UtilityWater | Municipal Water |
Parking
| Garage |
Land
| Acreage | No |
| Sewer | Sanitary Sewer |
Rooms
| Level | Type | Length | Width | Dimensions |
|---|---|---|---|---|
| Second Level | Bedroom | Measurements not available | ||
| Second Level | Bedroom 2 | Measurements not available | ||
| Second Level | Bedroom 3 | Measurements not available | ||
| Second Level | Primary Bedroom | Measurements not available | ||
| Second Level | Laundry Room | Measurements not available | ||
| Basement | Great Room | Measurements not available | ||
| Basement | Bedroom 4 | Measurements not available | ||
| Flat | Kitchen | Measurements not available | ||
| Flat | Living Room | Measurements not available | ||
| Flat | Dining Room | Measurements not available | ||
| Flat | Family Room | Measurements not available |
https://www.realtor.ca/real-estate/29059918/137-laramie-crescent-vaughan-patterson-patterson
Interested?
Contact us for more information
Wen Shu
Salesperson
50 Acadia Ave #201
Markham, Ontario L3R 0B3
