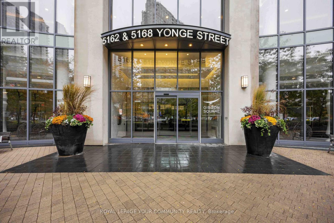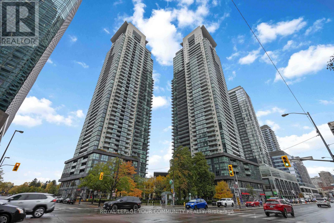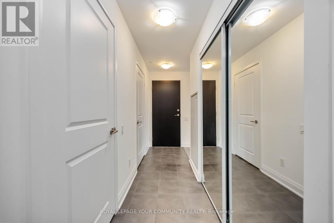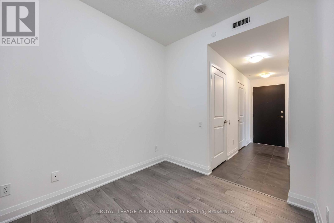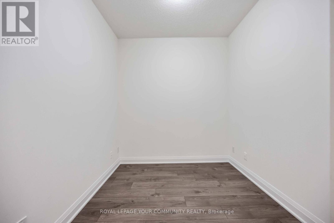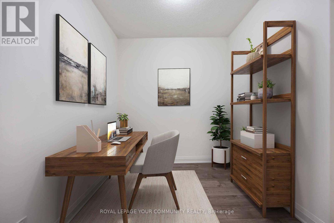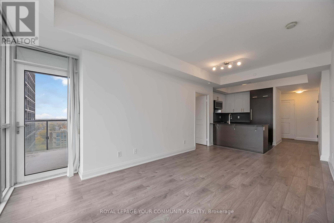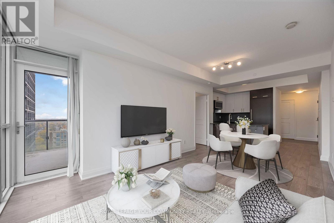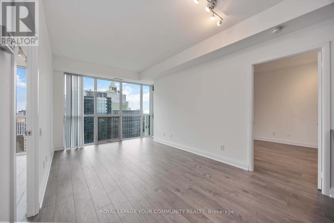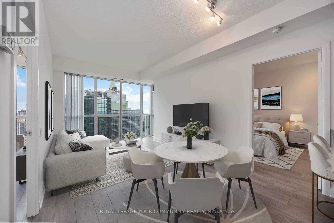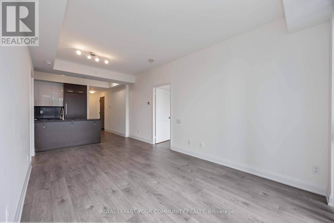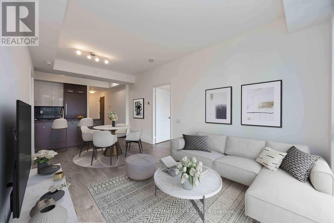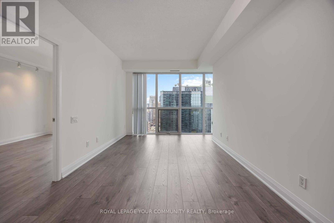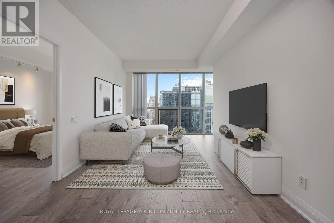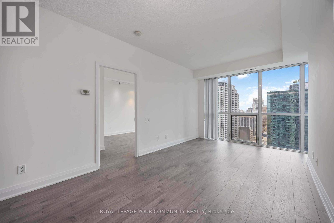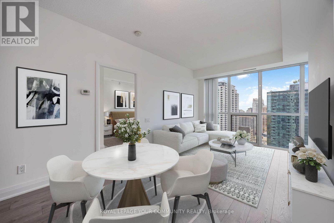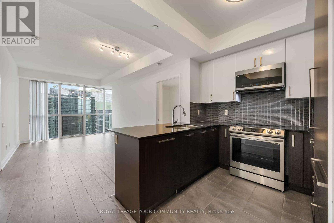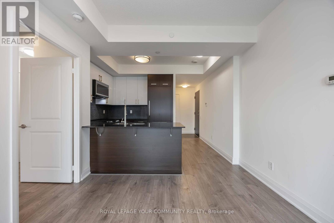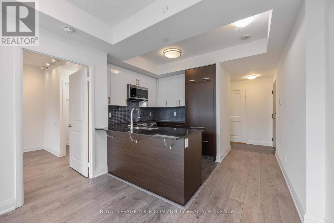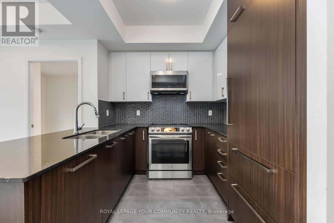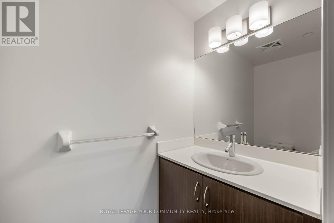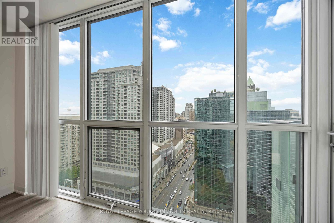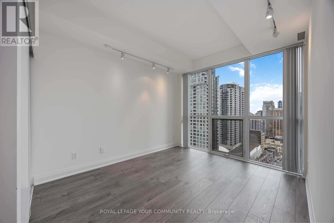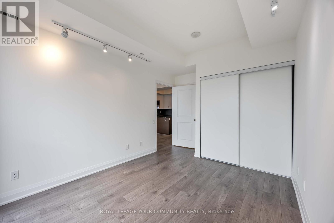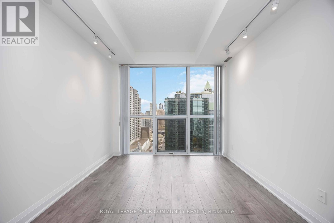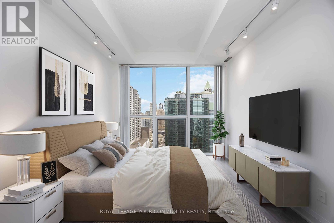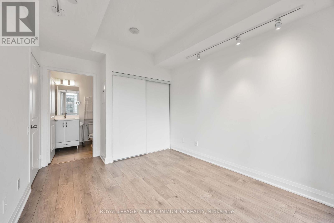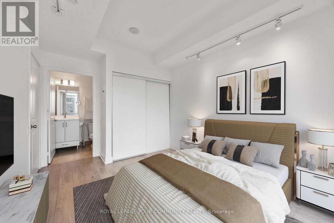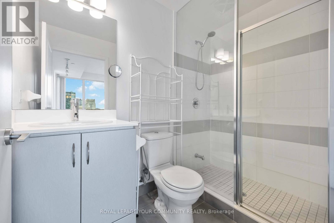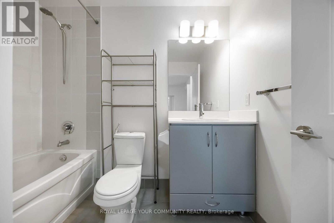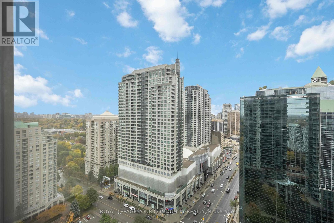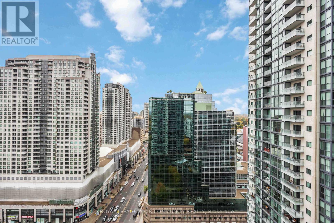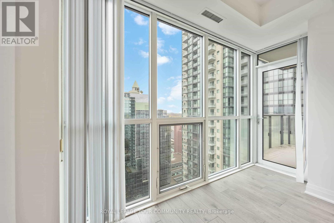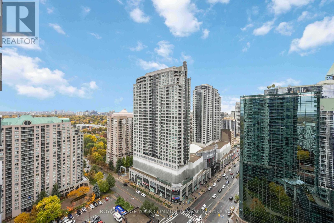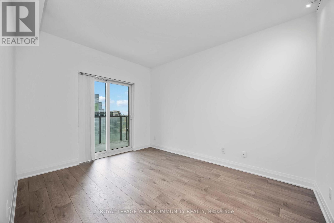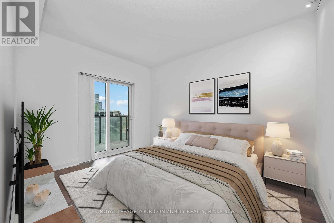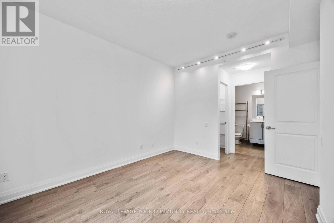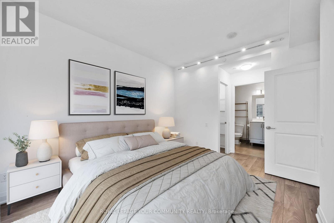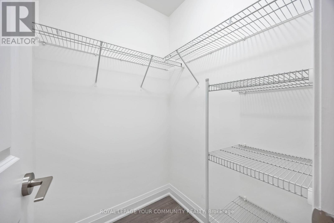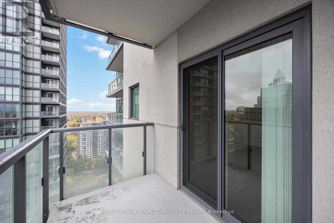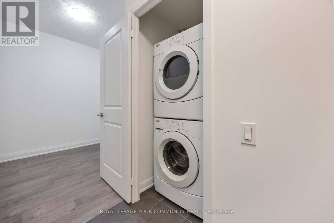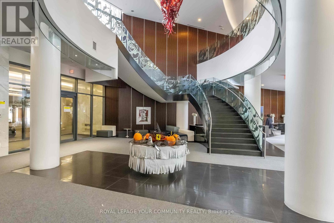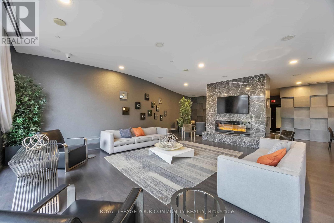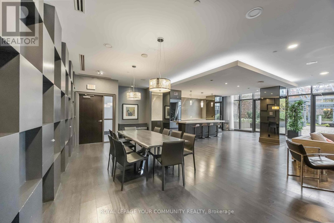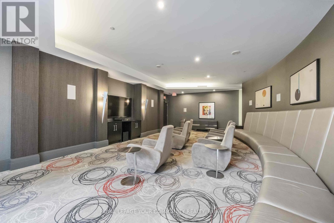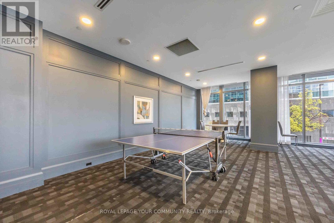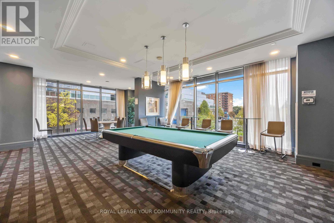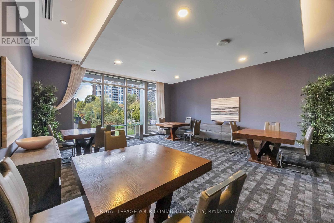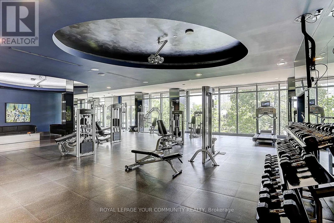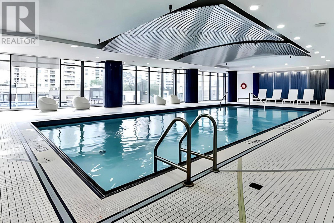2615 - 5168 Yonge Street Toronto, Ontario M2N 0G1
$1,036,000Maintenance, Heat, Water, Common Area Maintenance, Insurance, Parking
$709.40 Monthly
Maintenance, Heat, Water, Common Area Maintenance, Insurance, Parking
$709.40 MonthlyWelcome to this elegant, sun-filled 2+1 bedroom, 3 bathroom residence featuring 9-foot ceilings at the prestigious Gibson Square North Tower. This beautifully designed suite offers a spacious open-concept layout with a south-facing balcony, two large bedrooms with ensuite baths, and a versatile den perfect for an office or third bedroom. Located in the heart of North York, enjoy direct underground access to the subway, Loblaws, Cineplex, and countless shops and restaurants. Residents benefit from world-class amenities, including an indoor pool, 24-hour concierge, fitness centre, sauna, party room, and visitor parking. The unit also includes one premium parking space and a large locker on the same level near the elevator. Recent upgrades (2022) include a new stove, microwave, laminate flooring, fresh paint, and a sleek kitchen faucet, creating a refreshed and inviting modern living space. (id:61852)
Open House
This property has open houses!
2:30 pm
Ends at:4:30 pm
2:30 pm
Ends at:4:30 pm
Property Details
| MLS® Number | C12502366 |
| Property Type | Single Family |
| Neigbourhood | Willowdale West |
| Community Name | Willowdale West |
| CommunityFeatures | Pets Allowed With Restrictions |
| Features | Balcony |
| ParkingSpaceTotal | 1 |
Building
| BathroomTotal | 3 |
| BedroomsAboveGround | 2 |
| BedroomsBelowGround | 1 |
| BedroomsTotal | 3 |
| Amenities | Storage - Locker |
| Appliances | Dishwasher, Dryer, Microwave, Stove, Washer, Window Coverings, Refrigerator |
| BasementType | None |
| CoolingType | Central Air Conditioning |
| FireplacePresent | Yes |
| FlooringType | Laminate |
| HalfBathTotal | 1 |
| HeatingFuel | Natural Gas |
| HeatingType | Forced Air |
| SizeInterior | 900 - 999 Sqft |
| Type | Apartment |
Parking
| Underground | |
| Garage |
Land
| Acreage | No |
Rooms
| Level | Type | Length | Width | Dimensions |
|---|---|---|---|---|
| Flat | Living Room | 5.5 m | 3.05 m | 5.5 m x 3.05 m |
| Flat | Dining Room | 5.5 m | 3.05 m | 5.5 m x 3.05 m |
| Flat | Kitchen | 3.05 m | 2.45 m | 3.05 m x 2.45 m |
| Flat | Primary Bedroom | 3.85 m | 3.05 m | 3.85 m x 3.05 m |
| Flat | Bedroom 2 | 3.55 m | 3.02 m | 3.55 m x 3.02 m |
| Flat | Den | 2.65 m | 2.44 m | 2.65 m x 2.44 m |
Interested?
Contact us for more information
Hossein Nikoueinejad
Salesperson
8854 Yonge Street
Richmond Hill, Ontario L4C 0T4
Padideh Nik
Salesperson
8854 Yonge Street
Richmond Hill, Ontario L4C 0T4
Ben Zand
Salesperson
8854 Yonge Street
Richmond Hill, Ontario L4C 0T4
