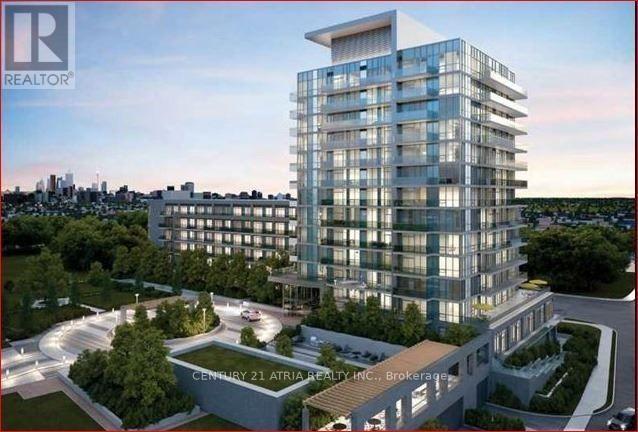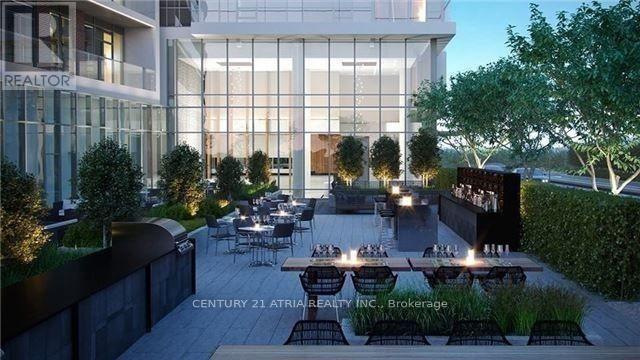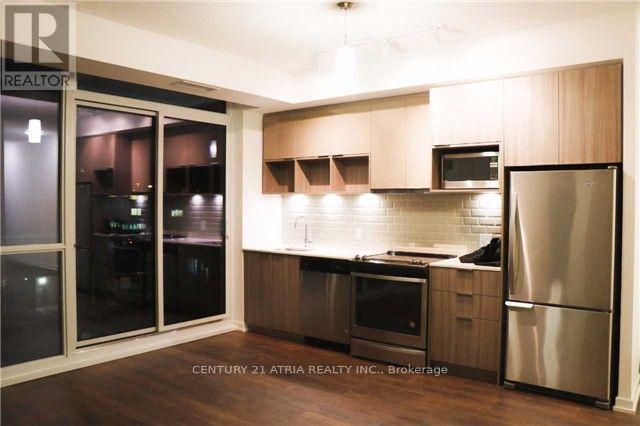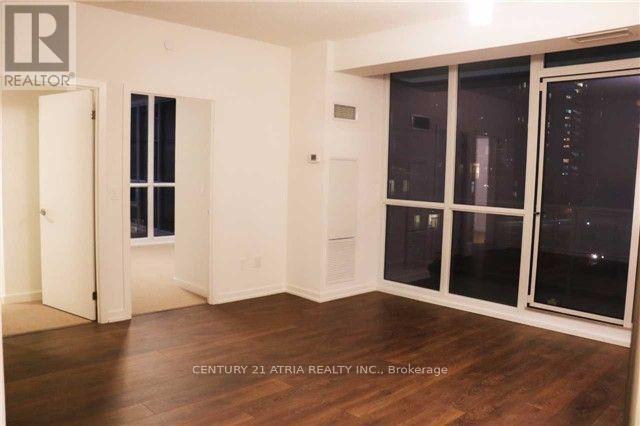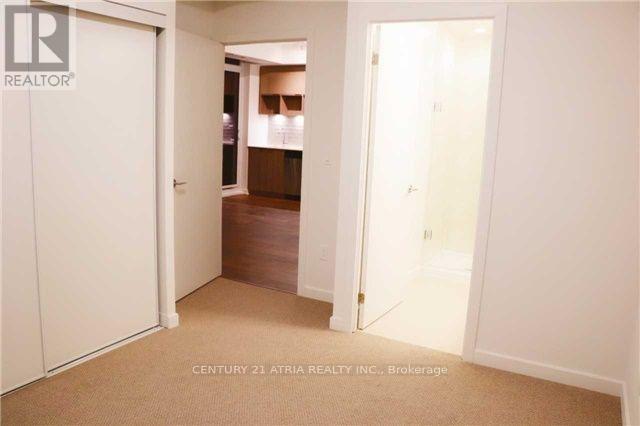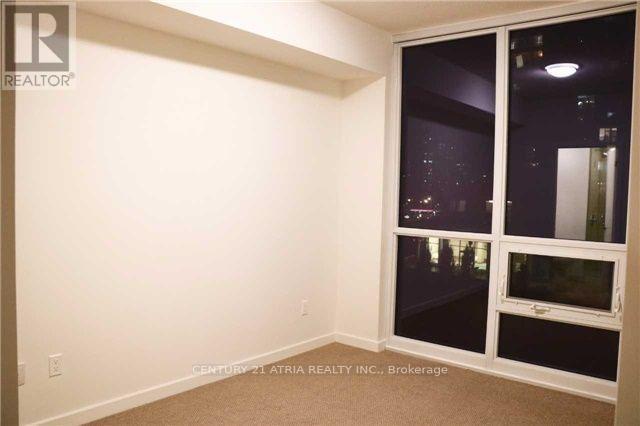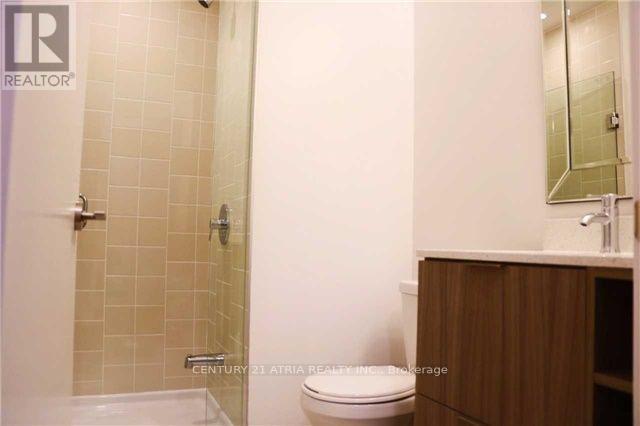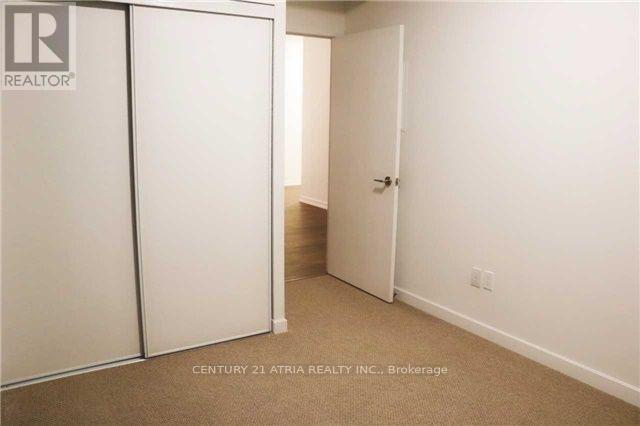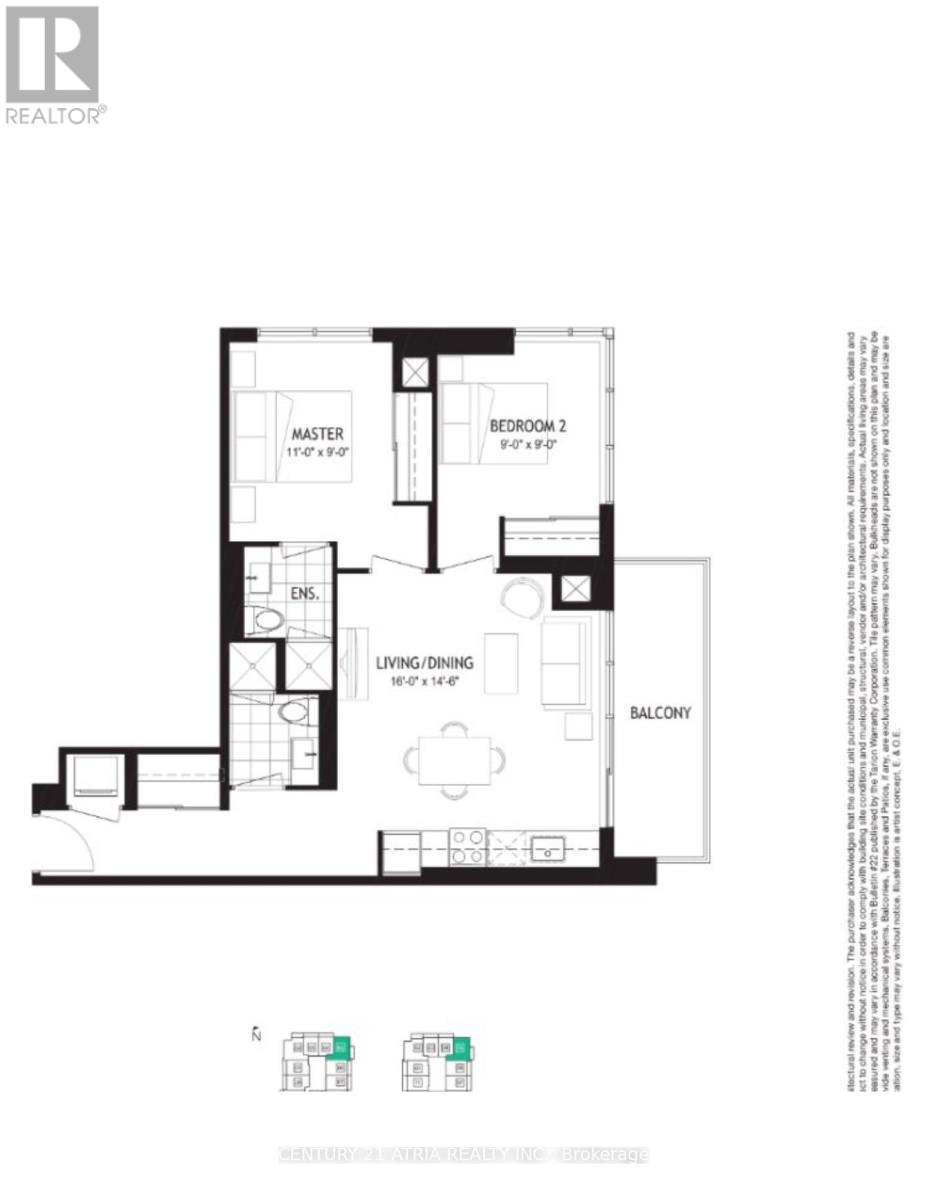405 - 52 Forest Manor Road Toronto, Ontario M2J 0E2
$2,800 Monthly
*** Discover this bright and modern 2-bedroom, 2-bathroom unit at Emerald City Condo, Featuring impressive 10-foot ceilings, floor-to-ceiling windows, open-concept living, abundant natural light, and a contemporary kitchen boasts large appliances and ample storage space *** Enjoy unparalleled convenience: just steps from the Don Mills subway station, Fairview Mall shopping center and Freshco grocery store; Quick access to the DVP and Hwy 401 makes commuting a breeze *** The surrounding community offers a modern library, good schools, and a community centre *** one parking spot and one locker are include *** A very responsive landlord will make your stay a smooth enjoyment *** Let's Go, Make your move for 2026! *** (id:61852)
Property Details
| MLS® Number | C12502556 |
| Property Type | Single Family |
| Neigbourhood | Henry Farm |
| Community Name | Henry Farm |
| CommunityFeatures | Pets Allowed With Restrictions |
| Features | Balcony, In Suite Laundry |
| ParkingSpaceTotal | 1 |
Building
| BathroomTotal | 2 |
| BedroomsAboveGround | 2 |
| BedroomsTotal | 2 |
| Age | 6 To 10 Years |
| Amenities | Storage - Locker |
| Appliances | Garage Door Opener Remote(s), Dryer, Washer, Window Coverings |
| BasementType | None |
| CoolingType | Central Air Conditioning |
| ExteriorFinish | Brick |
| FlooringType | Laminate, Carpeted |
| FoundationType | Unknown |
| HeatingFuel | Natural Gas |
| HeatingType | Forced Air |
| SizeInterior | 700 - 799 Sqft |
| Type | Apartment |
Parking
| Underground | |
| Garage |
Land
| Acreage | No |
Rooms
| Level | Type | Length | Width | Dimensions |
|---|---|---|---|---|
| Flat | Living Room | 16 m | 14.6 m | 16 m x 14.6 m |
| Flat | Kitchen | 16 m | 14.6 m | 16 m x 14.6 m |
| Flat | Primary Bedroom | 11 m | 9 m | 11 m x 9 m |
| Flat | Bedroom 2 | 9 m | 9 m | 9 m x 9 m |
https://www.realtor.ca/real-estate/29059884/405-52-forest-manor-road-toronto-henry-farm-henry-farm
Interested?
Contact us for more information
Chunlie Ji
Broker
C200-1550 Sixteenth Ave Bldg C South
Richmond Hill, Ontario L4B 3K9
Obaid Qureshy
Broker
C200-1550 Sixteenth Ave Bldg C South
Richmond Hill, Ontario L4B 3K9
