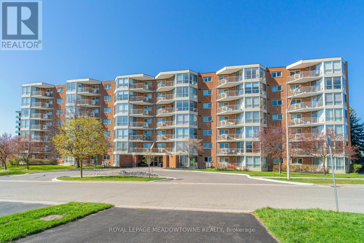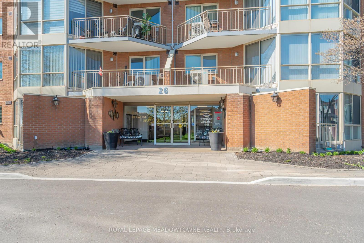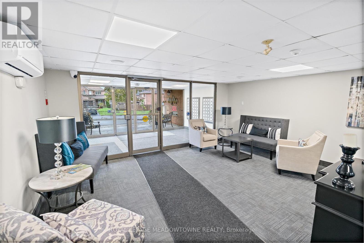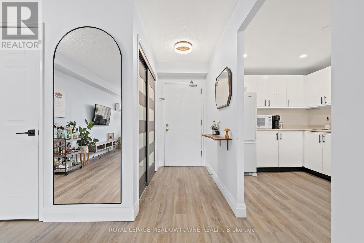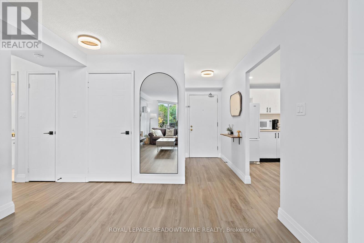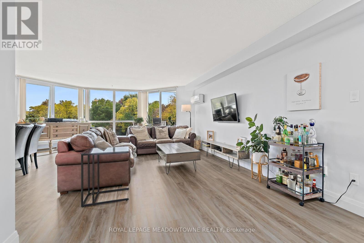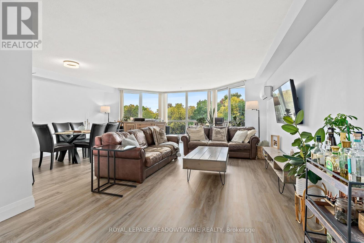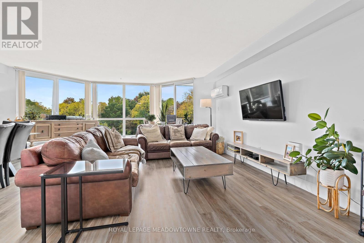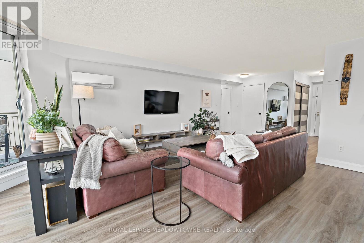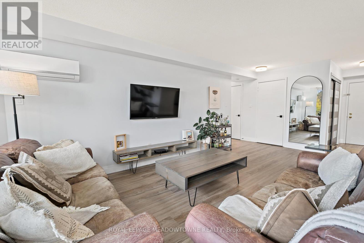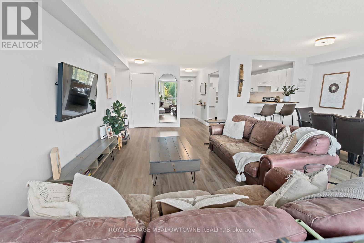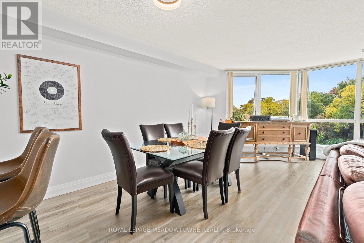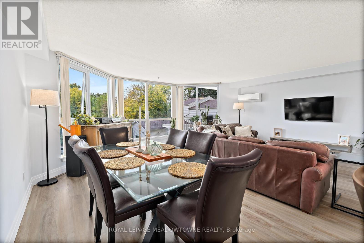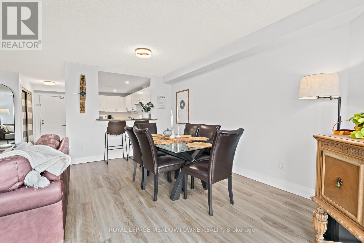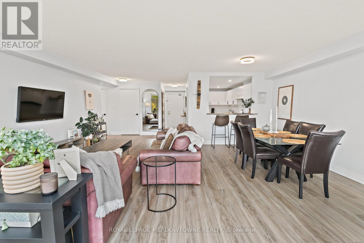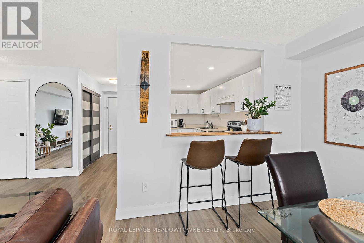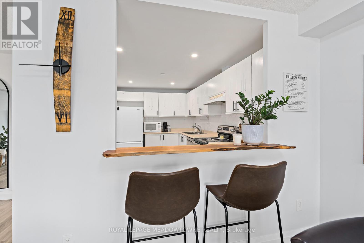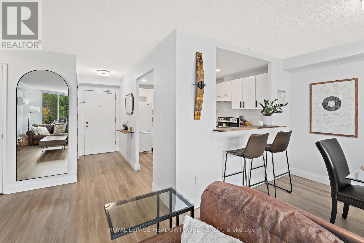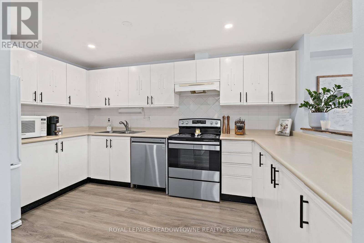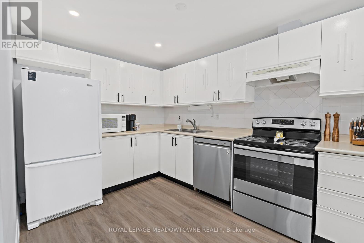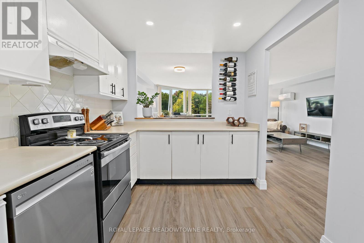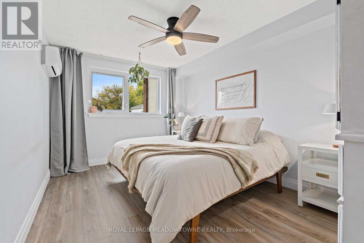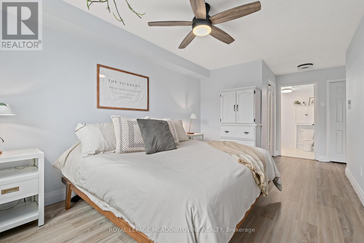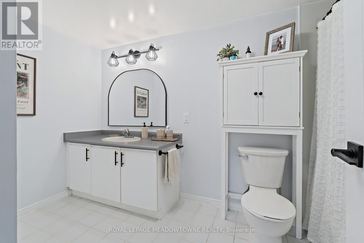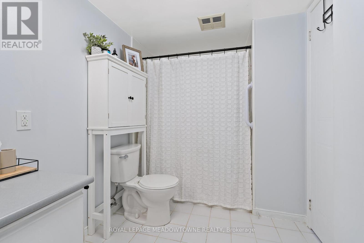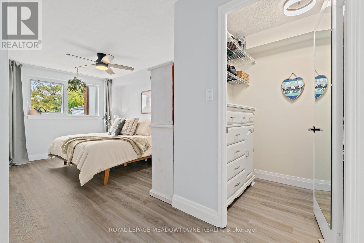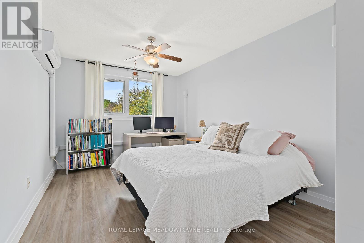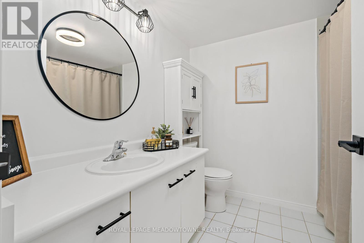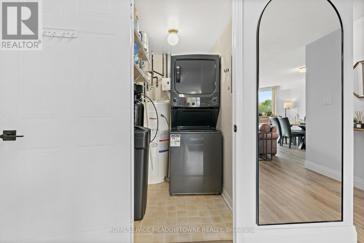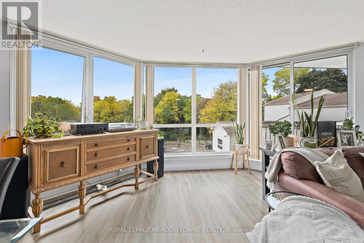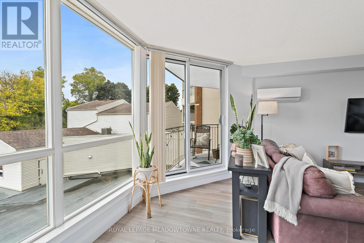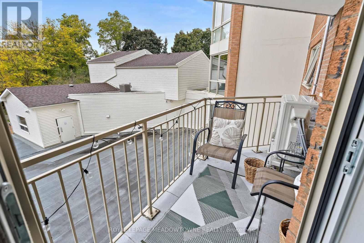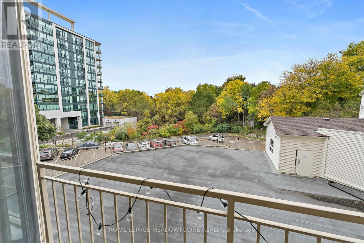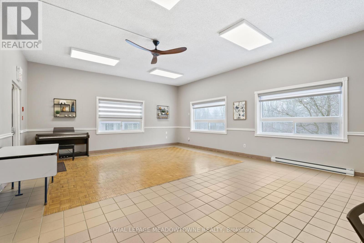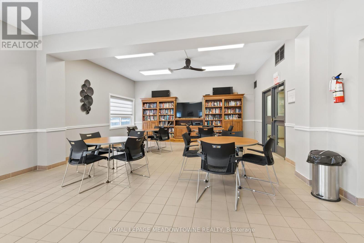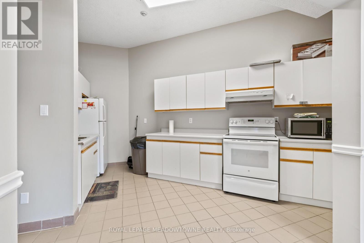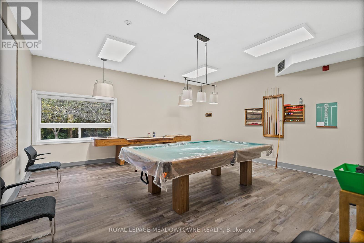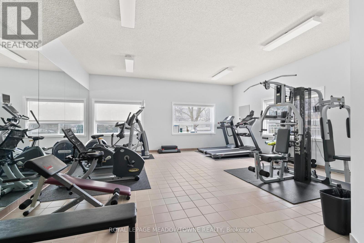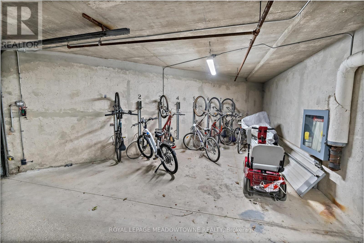205 - 26 Hall Road Halton Hills, Ontario L7G 5G5
$624,900Maintenance, Insurance, Water, Parking
$890 Monthly
Maintenance, Insurance, Water, Parking
$890 MonthlyThis sought after 'Bristol' model offers 1237 sqft (as per builder floor plans), great views of the ravine & loads of natural light with modern touches! The large 2 bedrooms will accommodate king size beds with the primary having a large walk-in closet & 3 piece bath (walk-in shower + grab bars), 2 full bathrooms, upgraded luxury vinyl flooring & baseboards, upgraded LED light fixtures, large kitchen with LED pot lights offering plenty of cupboards, counter space & 'live edge' breakfast bar. This well managed building has maintenance fees which include everything but hydro (approx $100/month) & cable! Walk-out to private balcony, low property taxes (2025 were $2856.94). The heat pump & hot water tank are owned by the corporation & the water softener is owned by the Seller (2022). Underground parking and loads of visitor parking is available. Stainless steel dishwasher (2022), stove (2024), In suite washer/dryer (2024). Amenities include - underground parking, locker, community bbq area, gym, party room with kitchen, games room, car wash, bike storage. Easy walk to the 'Hungry Hollow' trail system, parks & restaurants. (id:61852)
Property Details
| MLS® Number | W12502330 |
| Property Type | Single Family |
| Community Name | Georgetown |
| AmenitiesNearBy | Park |
| CommunityFeatures | Pets Allowed With Restrictions, School Bus |
| EquipmentType | None |
| Features | Wooded Area, Ravine, Conservation/green Belt, Elevator, Balcony, Carpet Free, In Suite Laundry |
| ParkingSpaceTotal | 1 |
| RentalEquipmentType | None |
Building
| BathroomTotal | 2 |
| BedroomsAboveGround | 2 |
| BedroomsTotal | 2 |
| Amenities | Car Wash, Recreation Centre, Exercise Centre, Storage - Locker |
| Appliances | Water Softener, Dishwasher, Dryer, Stove, Washer, Refrigerator |
| BasementType | None |
| CoolingType | Wall Unit |
| ExteriorFinish | Brick |
| FireProtection | Smoke Detectors |
| FlooringType | Vinyl |
| HeatingFuel | Electric |
| HeatingType | Heat Pump, Not Known |
| SizeInterior | 1200 - 1399 Sqft |
| Type | Apartment |
Parking
| Underground | |
| Garage |
Land
| Acreage | No |
| LandAmenities | Park |
| SurfaceWater | River/stream |
| ZoningDescription | Hdr |
Rooms
| Level | Type | Length | Width | Dimensions |
|---|---|---|---|---|
| Flat | Living Room | 6.12 m | 5.9 m | 6.12 m x 5.9 m |
| Flat | Dining Room | 6.12 m | 5.9 m | 6.12 m x 5.9 m |
| Flat | Kitchen | 4 m | 2.53 m | 4 m x 2.53 m |
| Flat | Primary Bedroom | 4.3 m | 3.05 m | 4.3 m x 3.05 m |
| Flat | Bedroom | 4.16 m | 3.02 m | 4.16 m x 3.02 m |
https://www.realtor.ca/real-estate/29059979/205-26-hall-road-halton-hills-georgetown-georgetown
Interested?
Contact us for more information
Jodie Mcgucken
Salesperson
324 Guelph Street Suite 12
Georgetown, Ontario L7G 4B5
