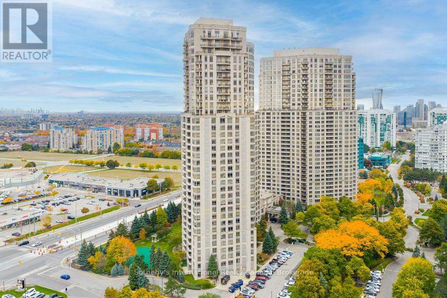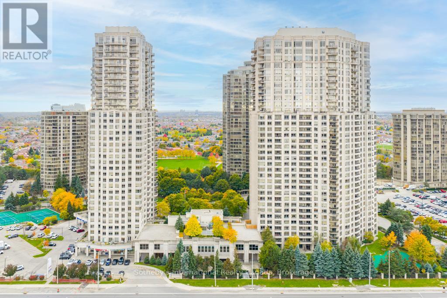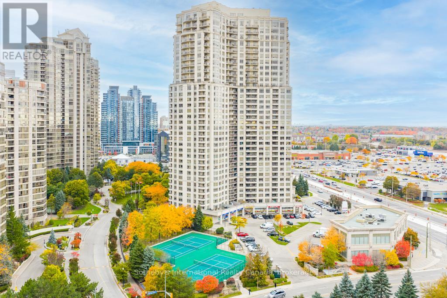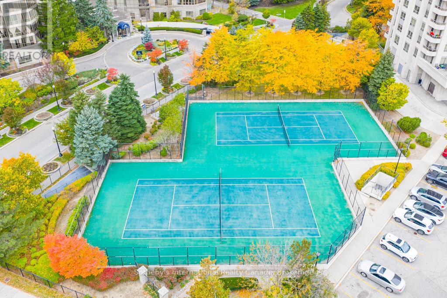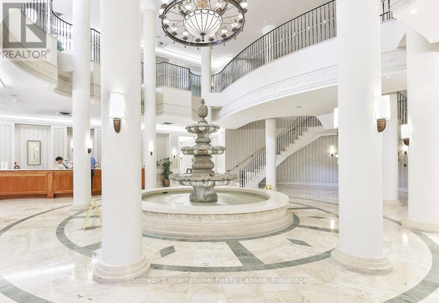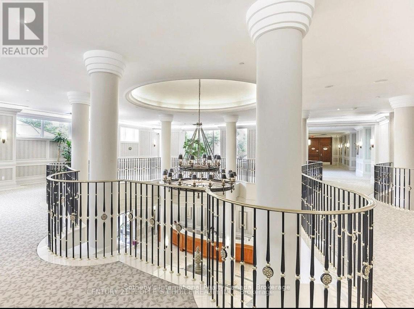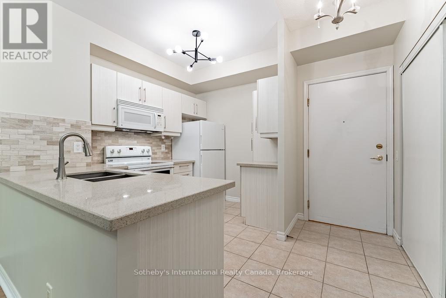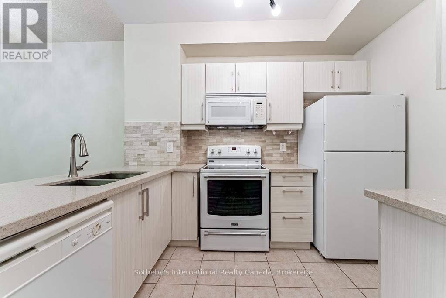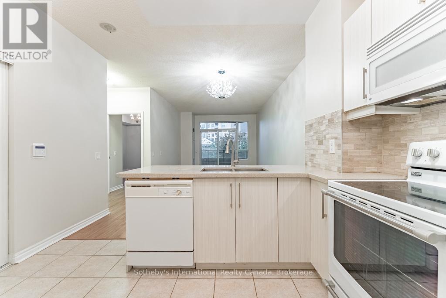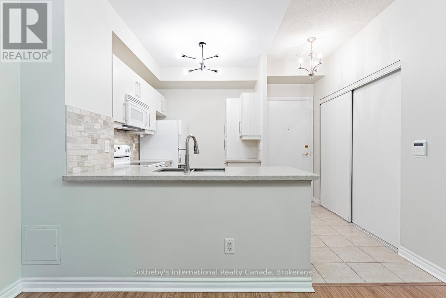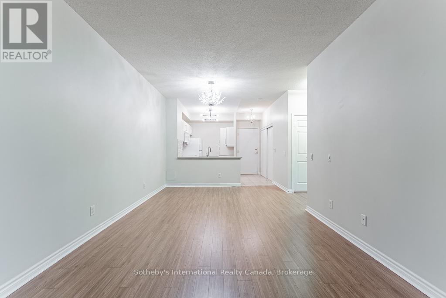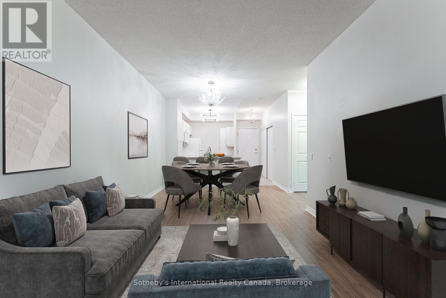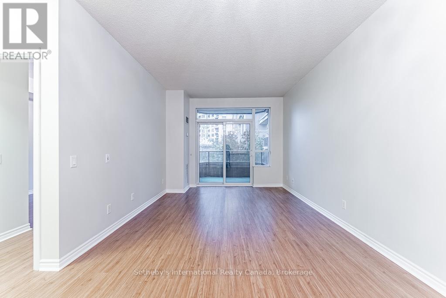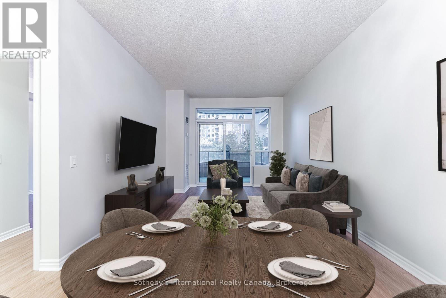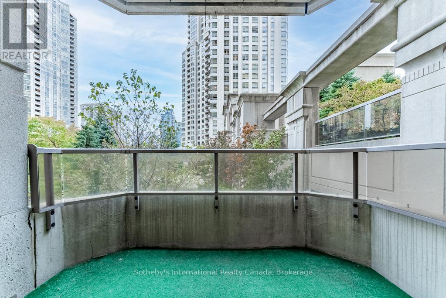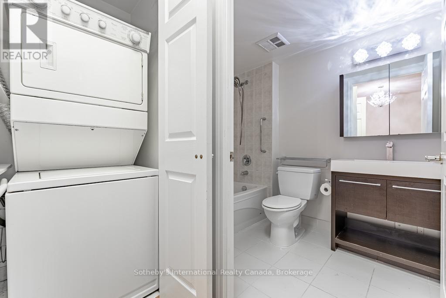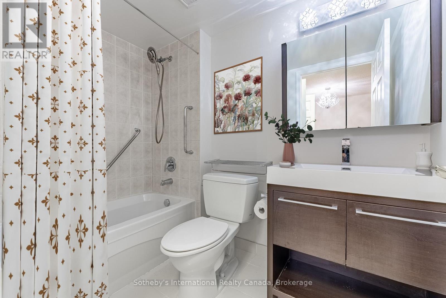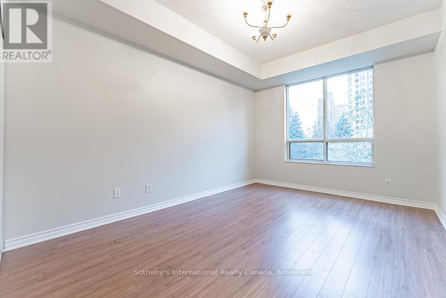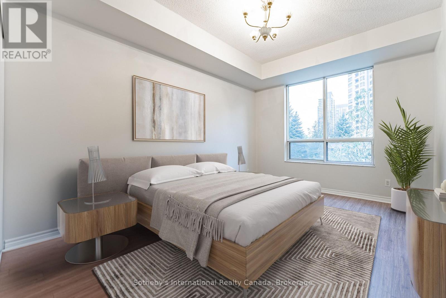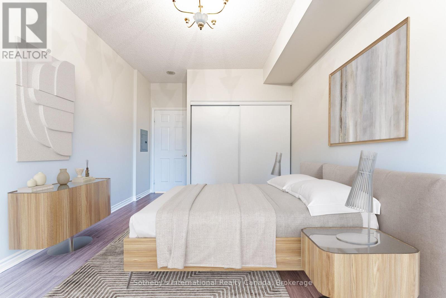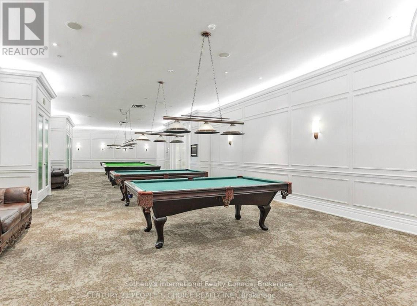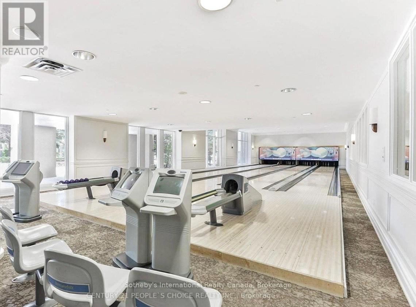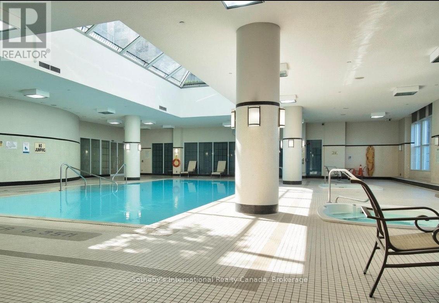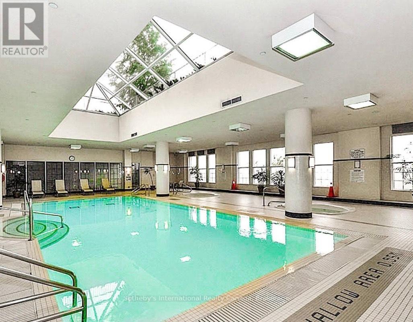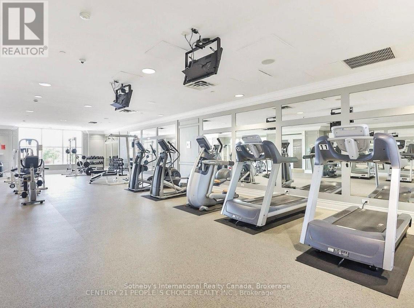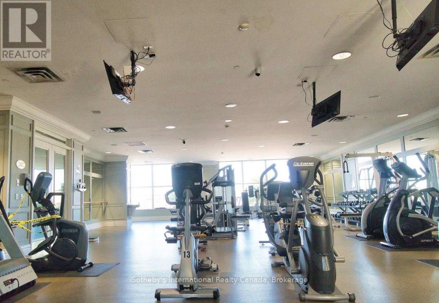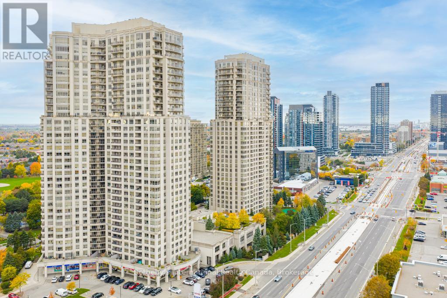222 - 25 Kingsbridge Garden Circle Mississauga, Ontario L5R 4B1
$460,000Maintenance, Heat, Electricity, Water, Common Area Maintenance, Insurance
$540.09 Monthly
Maintenance, Heat, Electricity, Water, Common Area Maintenance, Insurance
$540.09 MonthlyWelcome to Sleek and Modern Living, in the Luxury Skymark By Tridel 2. This Condo is in the Heart of Mississauga, where you can experience contemporary elegance, in this renovated 1-bedroom, 1-bathroom condo, perfectly located to Square One, major highways, shopping, all amenities and restaurants. It is also steps from the upcoming LRT. The open-concept living and dining area offers a seamless flow for entertaining and to your private balcony with North/West sunset views. The bright primary bedroom boasts a large closet and oversized window, while the bathroom and in-suite laundry add to the homes conveniences. This well-appointed residence includes 1 parking space and access to exceptional building amenities including 24-hour concierge, state-of-the-art fitness center, indoor pool, sauna, tennis courts, bowling alley, billiards room, and party/games room. Move-in ready and designed for modern living! This unit has been upgraded, from the dark sunken double sink in the kitchen, with granite counters & Stone backsplash. Newer laminate floors, (Carpet free) soaker tub in the bath, with newer vanity w/sink & toilet. Newer light fixtures throughout, freshly painted and more, this unit is move in ready! (id:61852)
Property Details
| MLS® Number | W12502724 |
| Property Type | Single Family |
| Neigbourhood | Hurontario |
| Community Name | Hurontario |
| AmenitiesNearBy | Park, Public Transit |
| CommunityFeatures | Pets Not Allowed |
| Features | Cul-de-sac, Level Lot, Partially Cleared, Carpet Free |
| ParkingSpaceTotal | 1 |
| ViewType | View |
Building
| BathroomTotal | 1 |
| BedroomsAboveGround | 1 |
| BedroomsTotal | 1 |
| Age | 16 To 30 Years |
| Appliances | Dishwasher, Dryer, Microwave, Stove, Washer, Refrigerator |
| BasementType | None |
| CoolingType | Central Air Conditioning |
| ExteriorFinish | Brick, Stone |
| HeatingFuel | Natural Gas |
| HeatingType | Forced Air |
| SizeInterior | 700 - 799 Sqft |
| Type | Apartment |
Parking
| Underground | |
| Garage |
Land
| Acreage | No |
| LandAmenities | Park, Public Transit |
Rooms
| Level | Type | Length | Width | Dimensions |
|---|---|---|---|---|
| Main Level | Kitchen | 2.94 m | 2.33 m | 2.94 m x 2.33 m |
| Main Level | Dining Room | 3.37 m | 3.11 m | 3.37 m x 3.11 m |
| Main Level | Living Room | 3.37 m | 3.11 m | 3.37 m x 3.11 m |
| Main Level | Bedroom | 4.26 m | 3.25 m | 4.26 m x 3.25 m |
| Main Level | Bathroom | 2.45 m | 2.14 m | 2.45 m x 2.14 m |
| Main Level | Laundry Room | 0.76 m | 0.76 m | 0.76 m x 0.76 m |
Interested?
Contact us for more information
Lesley Cumming
Salesperson
309 Lakeshore Rd E
Oakville, Ontario L6J 1J3
Sally O'shea
Broker
309 Lakeshore Rd E
Oakville, Ontario L6J 1J3
