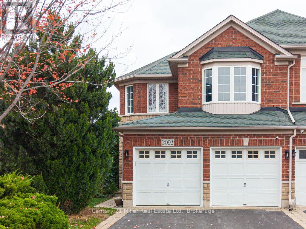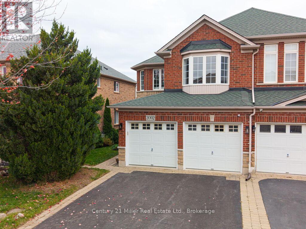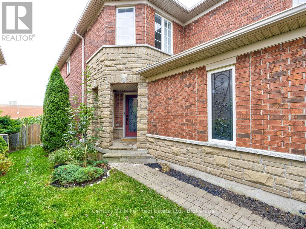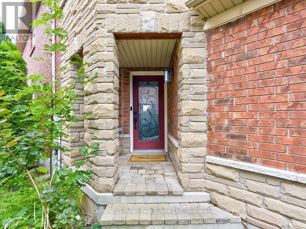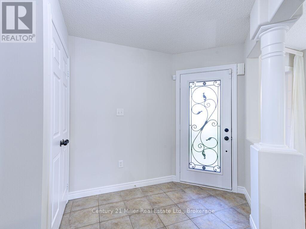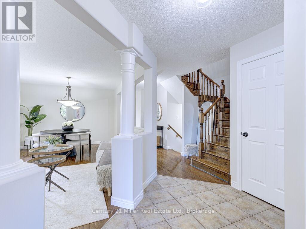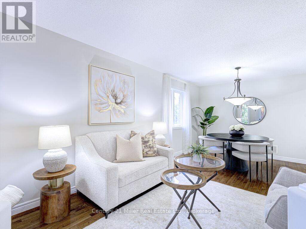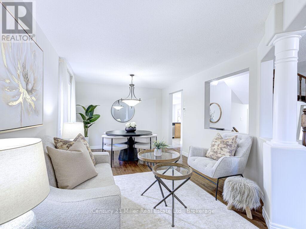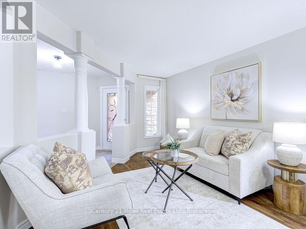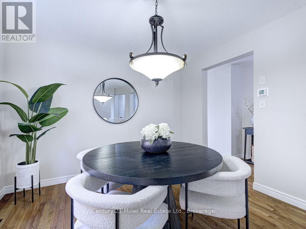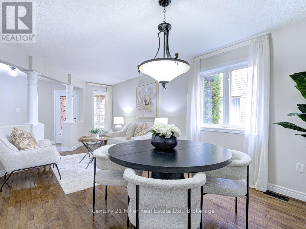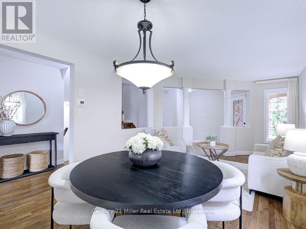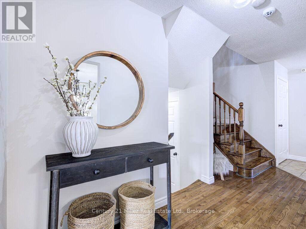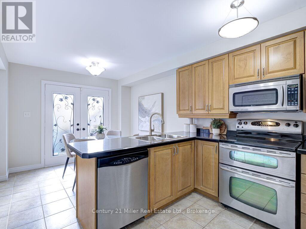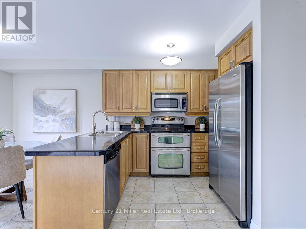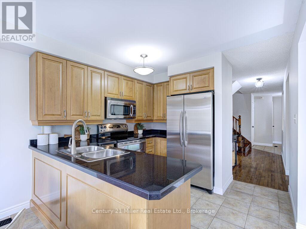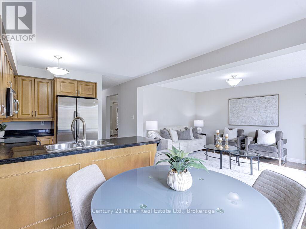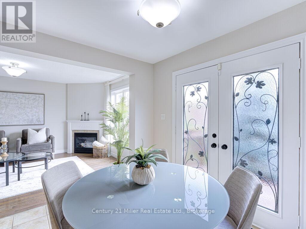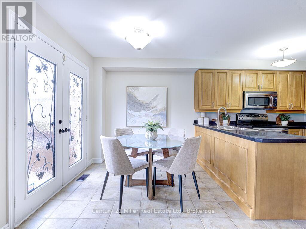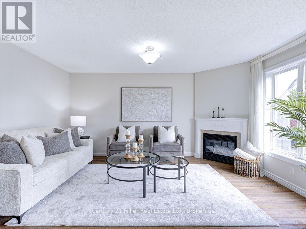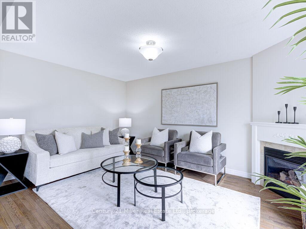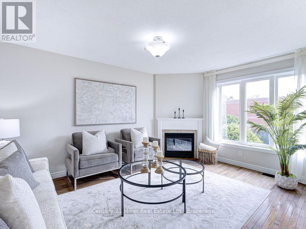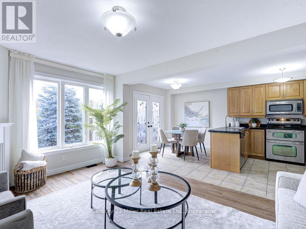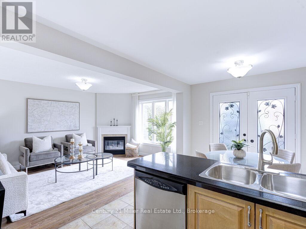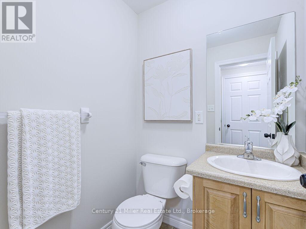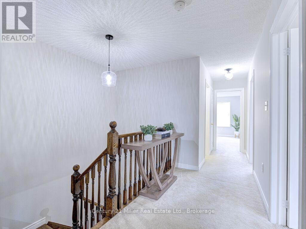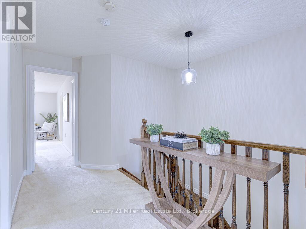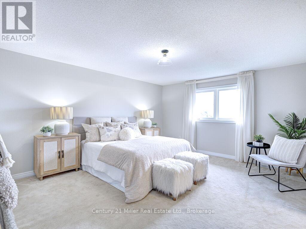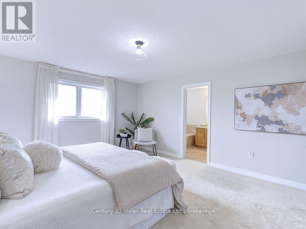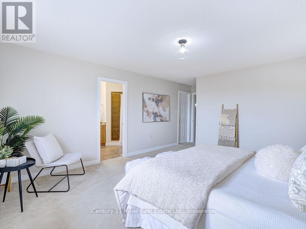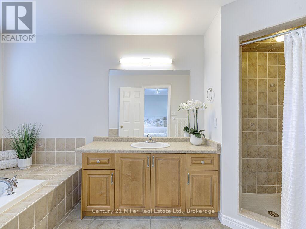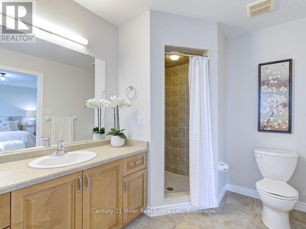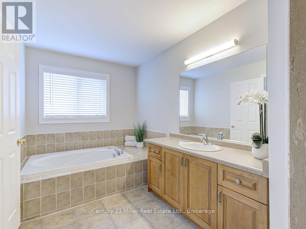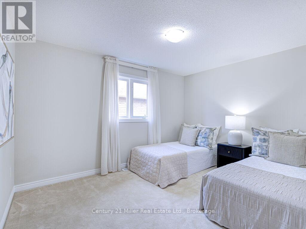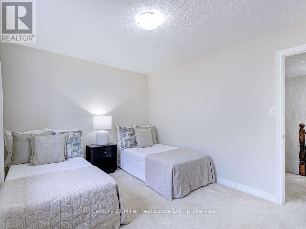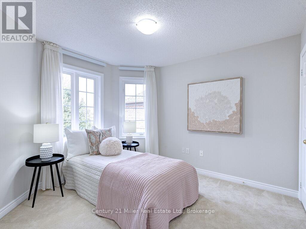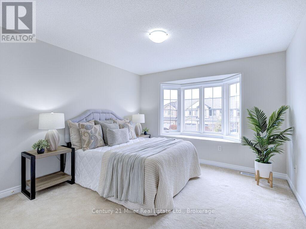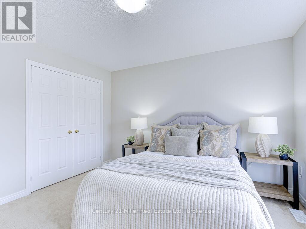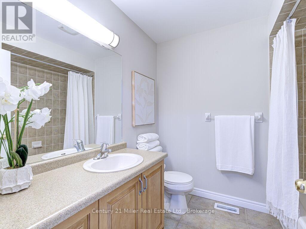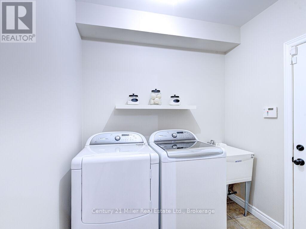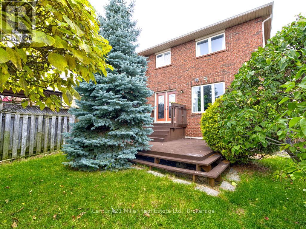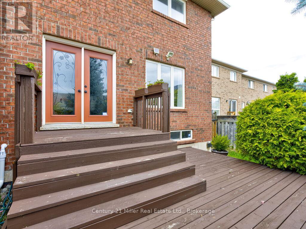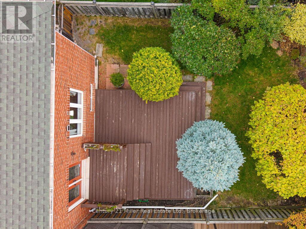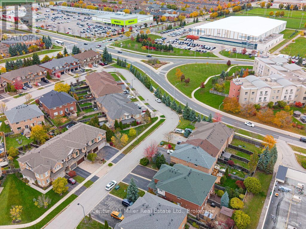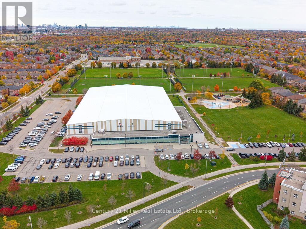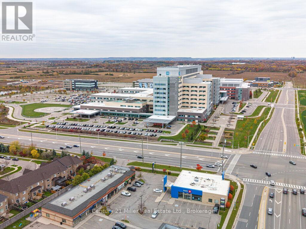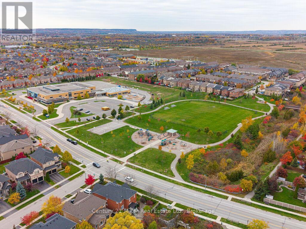2092 Redstone Crescent Oakville, Ontario L6M 5B1
$1,200,000
Welcome to this beautifully maintained 4 bedroom, 2.5 bathroom semi-detached home located in the highly desirable Westmount Neighbourhood of Oakville. Offering a perfect blend of comfort and convenience, this property is ideal for families seeking a spacious and move-in ready home in prime location. Step inside to find hardwood floors on the main level, a hardwood staircase, and fresh paint throughout, creating a bright and inviting atmosphere. The well designed layout feature separate dining room combined with living room,, open concept family room, breakfast area and kitchen, perfect for entertaining or relaxing with family. Upstairs you'll find four generous bedrooms, including a spacious primary suite with walk-in closet and ensuite bathroom, as well as 3 additional bedrooms. The partly finished basement provides additional living space - ideal for recreation room, gym or office. Enjoy the convenience of a double car garage with inside entry and a prime location within walking distance to Oakville Hospital, top-rated schools, shopping, parks, and many other amenities. (id:61852)
Open House
This property has open houses!
2:00 pm
Ends at:4:00 pm
2:00 pm
Ends at:4:00 pm
Property Details
| MLS® Number | W12502768 |
| Property Type | Single Family |
| Community Name | 1019 - WM Westmount |
| AmenitiesNearBy | Hospital, Public Transit, Schools |
| CommunityFeatures | Community Centre |
| EquipmentType | Water Heater, Air Conditioner, Furnace |
| ParkingSpaceTotal | 4 |
| RentalEquipmentType | Water Heater, Air Conditioner, Furnace |
| Structure | Deck |
Building
| BathroomTotal | 3 |
| BedroomsAboveGround | 4 |
| BedroomsTotal | 4 |
| Age | 16 To 30 Years |
| Appliances | Garage Door Opener Remote(s), Water Heater, Central Vacuum, Garage Door Opener, Microwave, Range, Stove, Window Coverings, Refrigerator |
| BasementDevelopment | Partially Finished |
| BasementType | N/a (partially Finished) |
| ConstructionStyleAttachment | Semi-detached |
| CoolingType | Central Air Conditioning |
| ExteriorFinish | Brick Veneer |
| FireplacePresent | Yes |
| FoundationType | Poured Concrete |
| HalfBathTotal | 1 |
| HeatingFuel | Natural Gas |
| HeatingType | Forced Air |
| StoriesTotal | 2 |
| SizeInterior | 2000 - 2500 Sqft |
| Type | House |
| UtilityWater | Municipal Water |
Parking
| Garage |
Land
| Acreage | No |
| FenceType | Fenced Yard |
| LandAmenities | Hospital, Public Transit, Schools |
| Sewer | Sanitary Sewer |
| SizeDepth | 115 Ft |
| SizeFrontage | 29 Ft ,6 In |
| SizeIrregular | 29.5 X 115 Ft |
| SizeTotalText | 29.5 X 115 Ft |
| ZoningDescription | Rl* |
Rooms
| Level | Type | Length | Width | Dimensions |
|---|---|---|---|---|
| Second Level | Bedroom 4 | 4.73 m | 3.63 m | 4.73 m x 3.63 m |
| Second Level | Bathroom | 2.34 m | 2.23 m | 2.34 m x 2.23 m |
| Second Level | Bathroom | 4.29 m | 2.26 m | 4.29 m x 2.26 m |
| Second Level | Primary Bedroom | 4.76 m | 4.23 m | 4.76 m x 4.23 m |
| Second Level | Bedroom 2 | 3.93 m | 3.11 m | 3.93 m x 3.11 m |
| Second Level | Bedroom 3 | 3.5 m | 3.1 m | 3.5 m x 3.1 m |
| Basement | Recreational, Games Room | 6.16 m | 4.97 m | 6.16 m x 4.97 m |
| Basement | Other | 3.11 m | 2.16 m | 3.11 m x 2.16 m |
| Main Level | Dining Room | 2.72 m | 3.31 m | 2.72 m x 3.31 m |
| Main Level | Living Room | 3.63 m | 3.31 m | 3.63 m x 3.31 m |
| Main Level | Family Room | 4.57 m | 3.23 m | 4.57 m x 3.23 m |
| Main Level | Kitchen | 3.01 m | 2.82 m | 3.01 m x 2.82 m |
| Main Level | Eating Area | 3.01 m | 2.36 m | 3.01 m x 2.36 m |
| Main Level | Laundry Room | 2.14 m | 1.88 m | 2.14 m x 1.88 m |
Interested?
Contact us for more information
Magda Acevedo
Salesperson
209 Speers Rd - Unit 9
Oakville, Ontario L6K 0H5
Kari-Anne Forsythe
Salesperson
209 Speers Rd - Unit 10
Oakville, Ontario L6K 0H5

