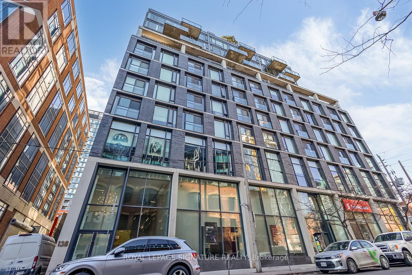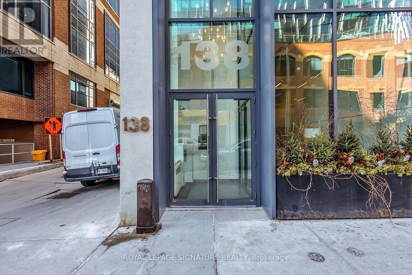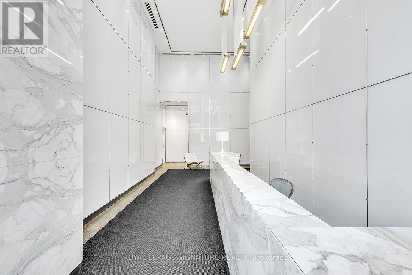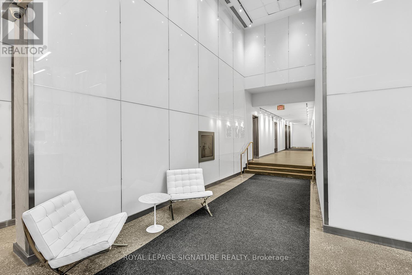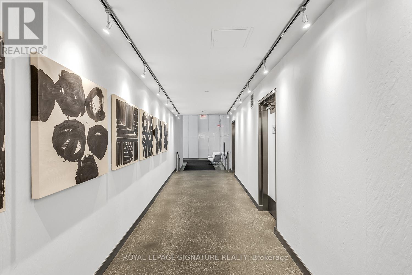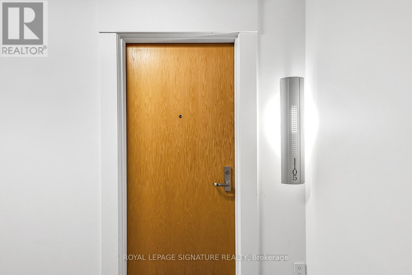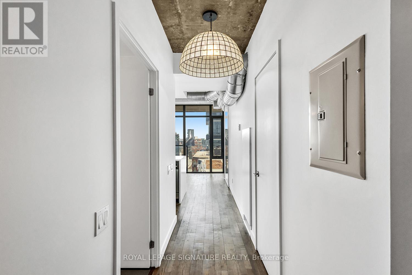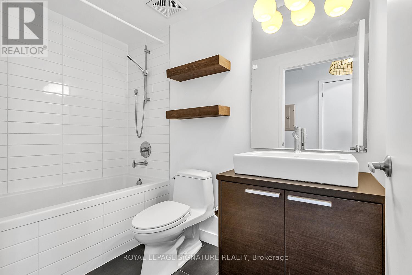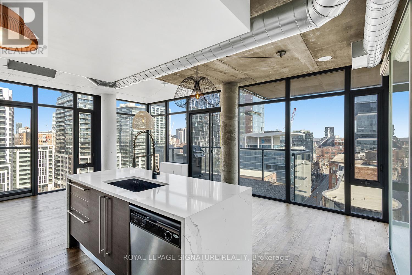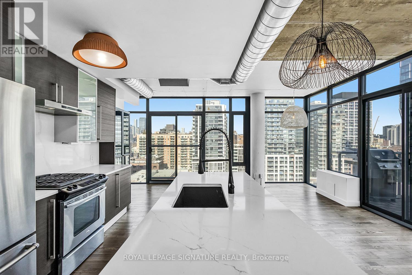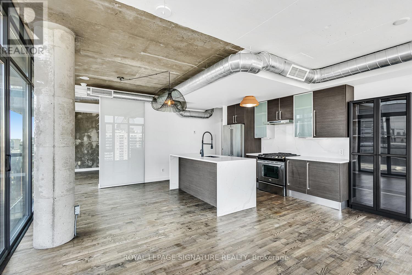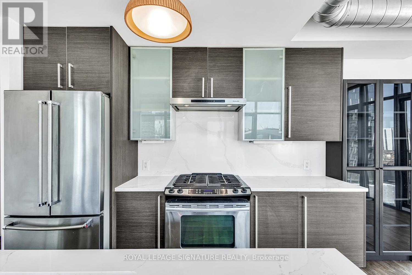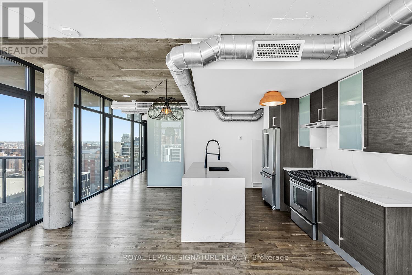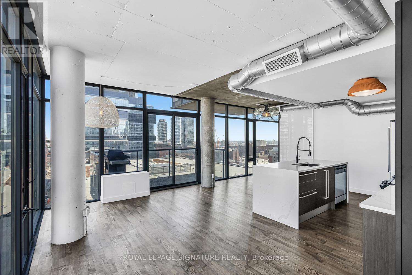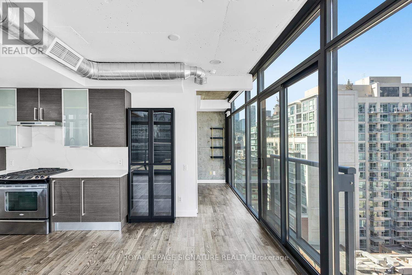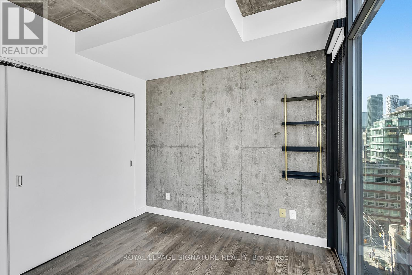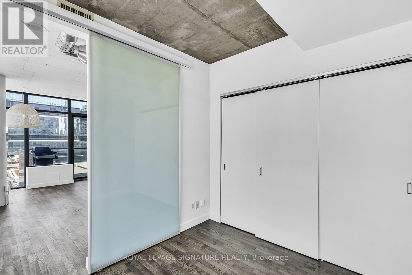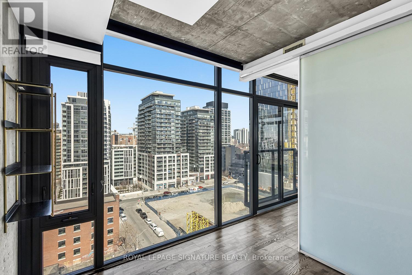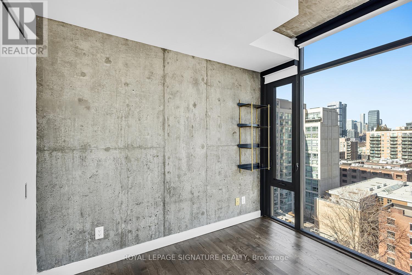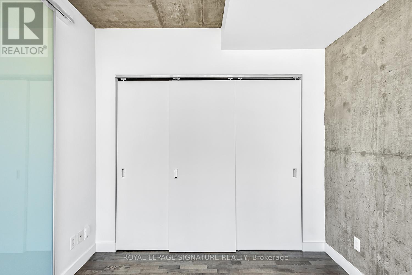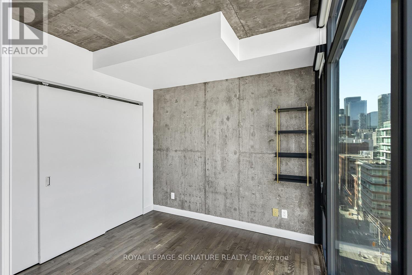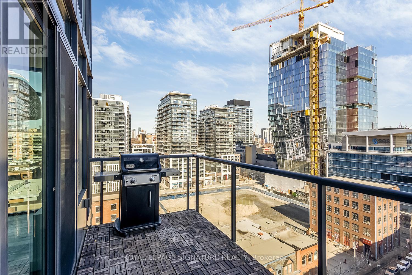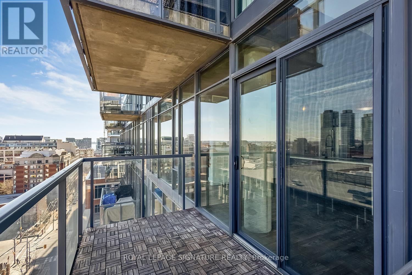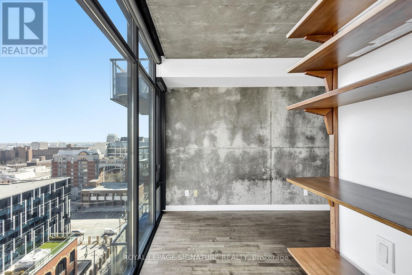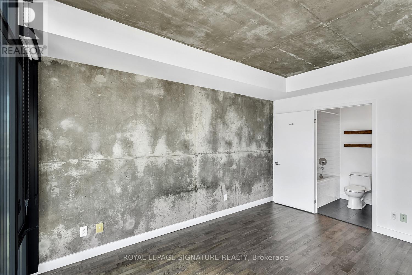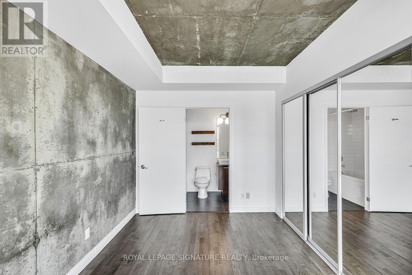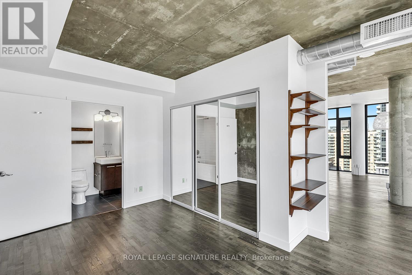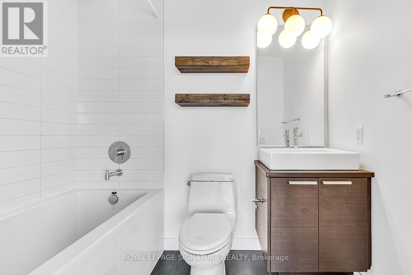1105 - 138 Princess Street Toronto, Ontario M5A 0B1
$3,900 Monthly
Immerse yourself in Downtown Chic at the coveted East Lofts. With a walk score of 99, live moments away from the St. Lawrence Market, Financial and Distillery districts. This large corner unit gets a ton of natural sunlight and offers huge panoramic views through floor to ceiling windows. The large balcony is equipped with a Bbq and the unit is enhanced by a second Juliet balcony. The updated kitchen is a chefs delight with a gas range for cooking and a stunning waterfall island. With your own storage locker and parking this unit really offers it all. Enjoy the added convenience of having the streetcar and a grocery store just steps away. (id:61852)
Property Details
| MLS® Number | C12502106 |
| Property Type | Single Family |
| Neigbourhood | Toronto Centre |
| Community Name | Moss Park |
| AmenitiesNearBy | Public Transit |
| CommunityFeatures | Pets Not Allowed |
| Features | Balcony, In Suite Laundry |
| ParkingSpaceTotal | 1 |
| ViewType | View, City View |
Building
| BathroomTotal | 2 |
| BedroomsAboveGround | 2 |
| BedroomsTotal | 2 |
| Amenities | Storage - Locker |
| BasementType | None |
| CoolingType | Central Air Conditioning |
| ExteriorFinish | Concrete, Brick |
| FireProtection | Smoke Detectors |
| FlooringType | Hardwood, Tile |
| HeatingFuel | Electric, Natural Gas |
| HeatingType | Heat Pump, Not Known |
| SizeInterior | 800 - 899 Sqft |
| Type | Apartment |
Parking
| Underground | |
| Garage |
Land
| Acreage | No |
| LandAmenities | Public Transit |
Rooms
| Level | Type | Length | Width | Dimensions |
|---|---|---|---|---|
| Main Level | Living Room | Measurements not available | ||
| Main Level | Dining Room | Measurements not available | ||
| Main Level | Kitchen | Measurements not available | ||
| Main Level | Primary Bedroom | Measurements not available | ||
| Main Level | Bedroom 2 | Measurements not available | ||
| Main Level | Bathroom | Measurements not available | ||
| Main Level | Bathroom | Measurements not available |
https://www.realtor.ca/real-estate/29059426/1105-138-princess-street-toronto-moss-park-moss-park
Interested?
Contact us for more information
Jack Ross
Salesperson
2145 Avenue Road
Toronto, Ontario M5M 4B2
