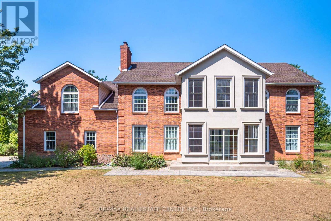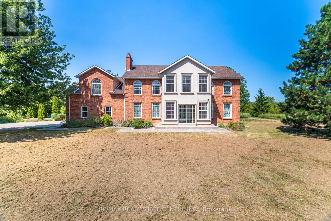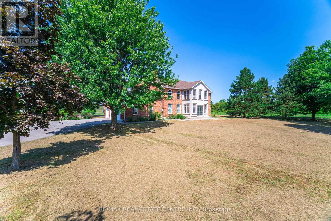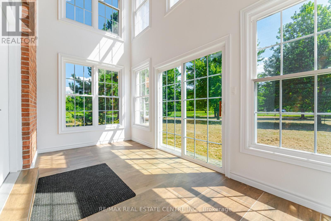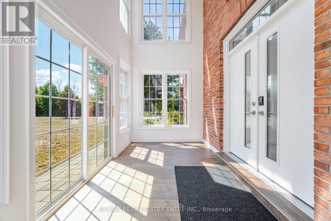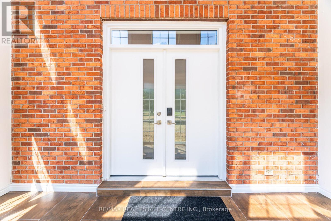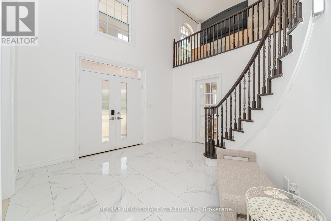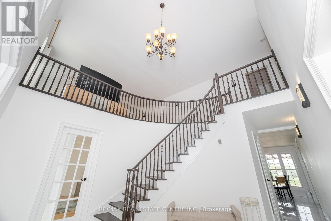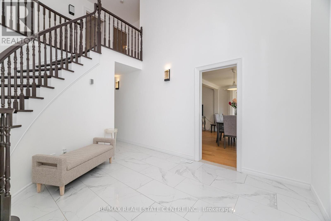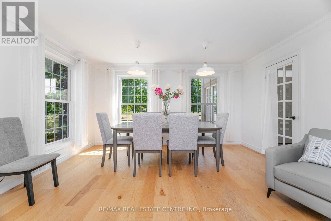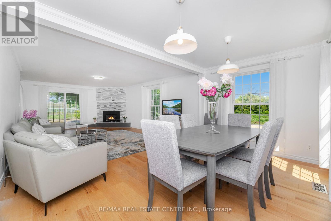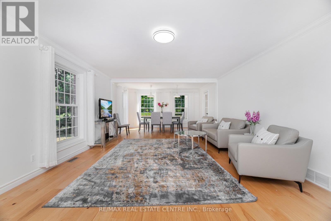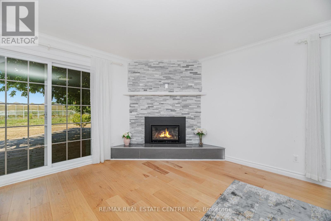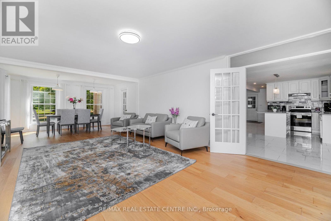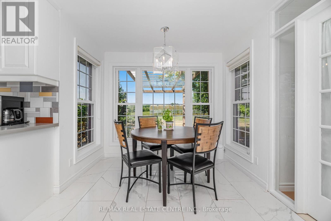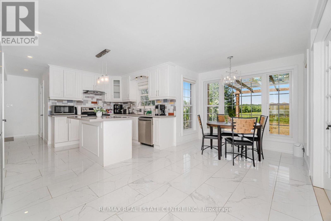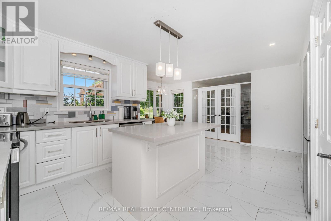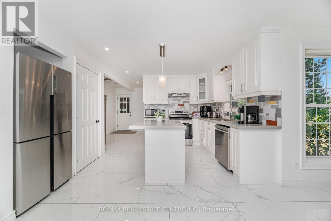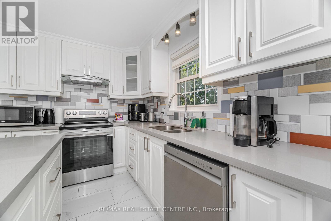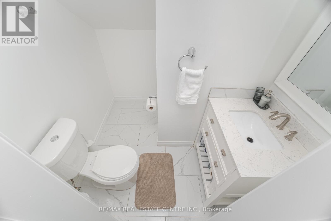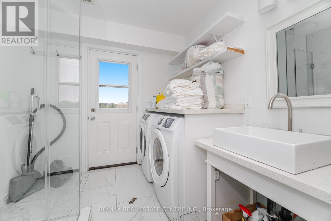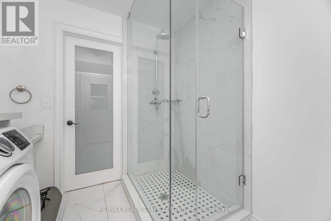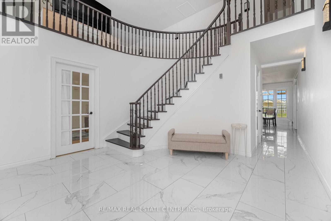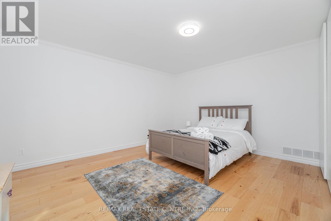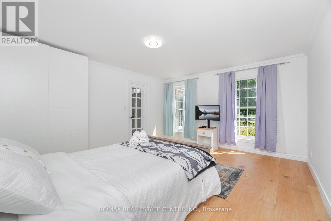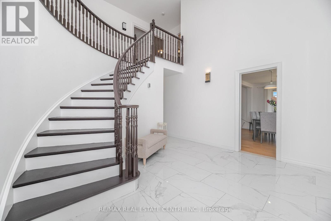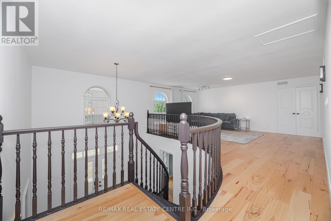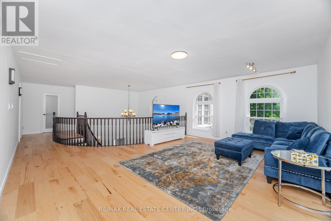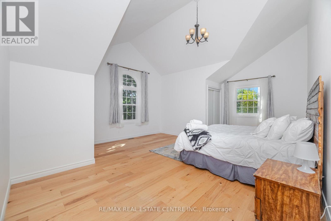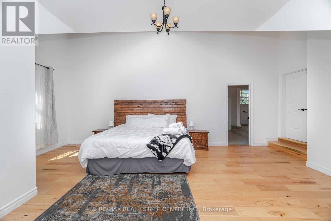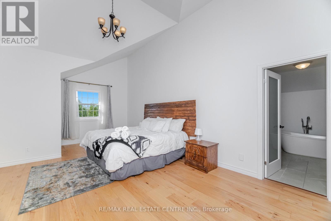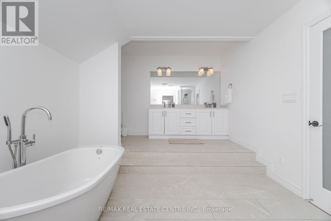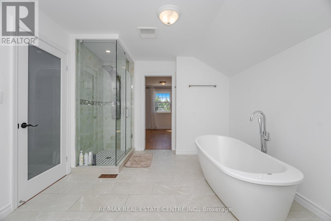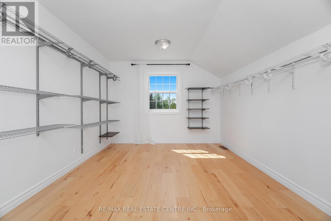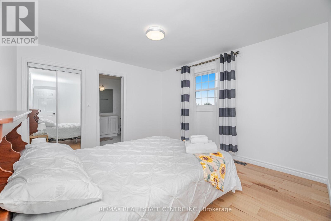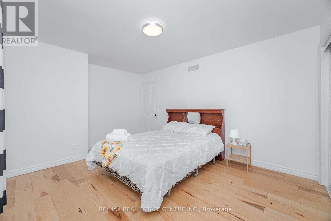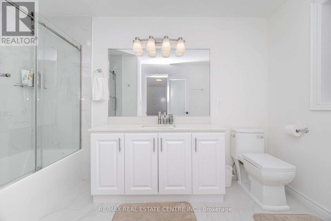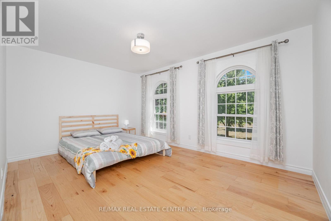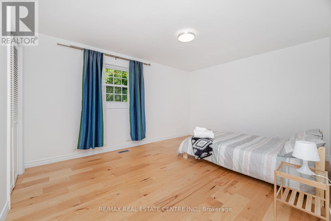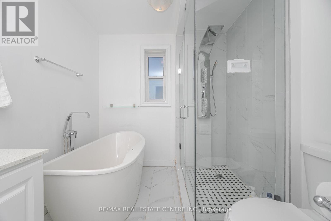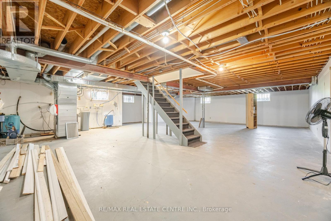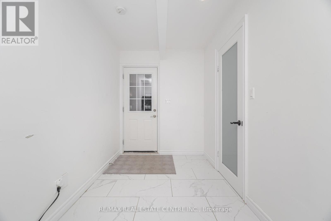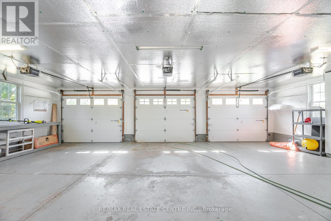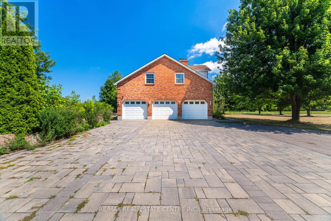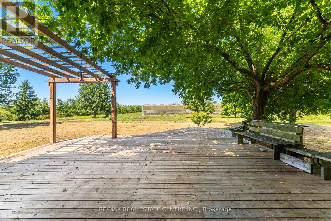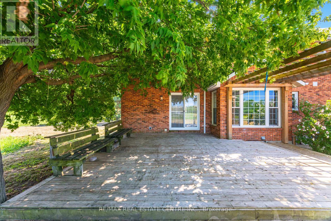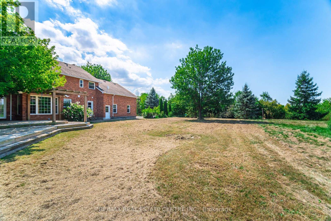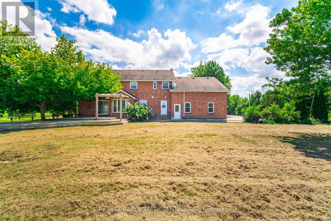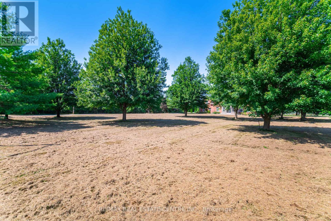720 Lincoln Avenue Niagara-On-The-Lake, Ontario L0S 1J0
$3,750 Monthly
Nestled at the end of a quiet cul-de-sac off Airport Road, this stunning 31-acre estate in Niagara-on-the-Lake offers privacy, space, and elegance. The 4,000 sq. ft. home features 4 spacious bedrooms, a large upper-level recreation room, a luxurious primary suite with a walk- in closet and spa-inspired ensuite, a dedicated office, a generous living room, and a bright eat-in kitchen. The property includes a 9,200 sq. ft. ridge-and-valley greenhouse, ideal for hobby farming or small-scale business use, plus a 3-car garage with extra workshop space. Surrounded by 20 acres of natural woodland and 5 acres of fertile land, this is a rare lease opportunity in one of the most sought-after areas of Niagara-on-the-Lake. (id:61852)
Property Details
| MLS® Number | X12501834 |
| Property Type | Single Family |
| Community Name | 104 - Rural |
| Features | Sump Pump |
| ParkingSpaceTotal | 18 |
Building
| BathroomTotal | 5 |
| BedroomsAboveGround | 4 |
| BedroomsTotal | 4 |
| Appliances | Garage Door Opener Remote(s), Central Vacuum |
| BasementDevelopment | Unfinished |
| BasementType | Full (unfinished) |
| ConstructionStyleAttachment | Detached |
| CoolingType | Central Air Conditioning |
| ExteriorFinish | Stucco |
| FireplacePresent | Yes |
| FireplaceTotal | 2 |
| FoundationType | Concrete |
| HalfBathTotal | 2 |
| HeatingFuel | Propane |
| HeatingType | Forced Air |
| StoriesTotal | 2 |
| SizeInterior | 3500 - 5000 Sqft |
| Type | House |
| UtilityWater | Municipal Water |
Parking
| Attached Garage | |
| Garage |
Land
| Acreage | No |
| Sewer | Septic System |
Rooms
| Level | Type | Length | Width | Dimensions |
|---|---|---|---|---|
| Second Level | Primary Bedroom | 7.92 m | 7.21 m | 7.92 m x 7.21 m |
| Second Level | Bedroom 2 | 5.99 m | 4.09 m | 5.99 m x 4.09 m |
| Second Level | Bedroom 3 | 4.09 m | 3.99 m | 4.09 m x 3.99 m |
| Second Level | Bedroom 4 | 6.53 m | 4.53 m | 6.53 m x 4.53 m |
| Basement | Other | Measurements not available | ||
| Basement | Utility Room | Measurements not available | ||
| Main Level | Foyer | Measurements not available | ||
| Main Level | Office | 6.22 m | 5.99 m | 6.22 m x 5.99 m |
| Main Level | Living Room | 9.45 m | 2.24 m | 9.45 m x 2.24 m |
| Main Level | Kitchen | 6.86 m | 4.04 m | 6.86 m x 4.04 m |
| Main Level | Laundry Room | Measurements not available |
https://www.realtor.ca/real-estate/29059546/720-lincoln-avenue-niagara-on-the-lake-rural-104-rural
Interested?
Contact us for more information
Syed Irtaza Hussain
Salesperson
1140 Burnhamthorpe Rd W #141-A
Mississauga, Ontario L5C 4E9
