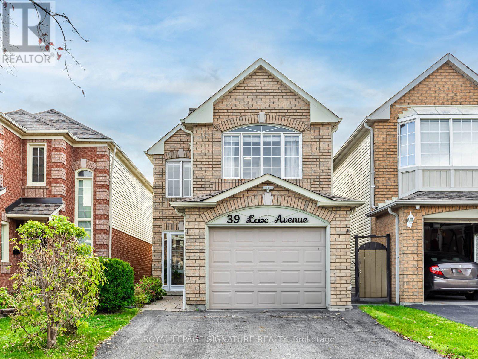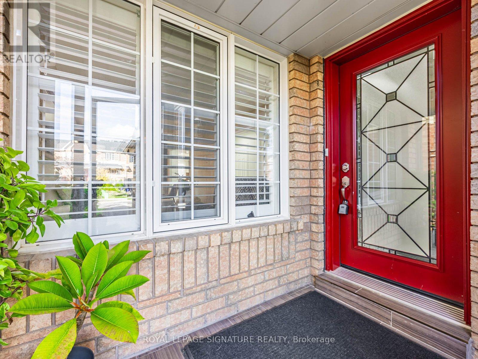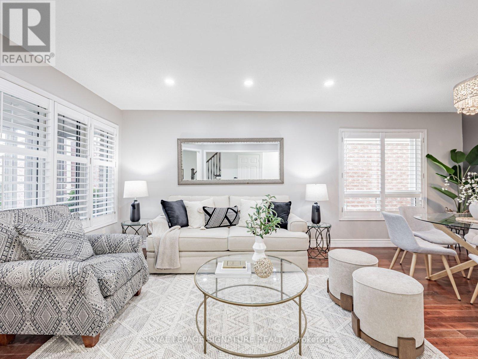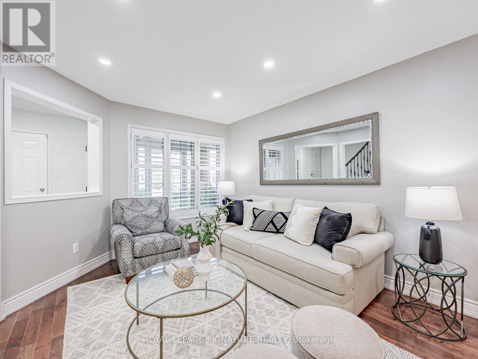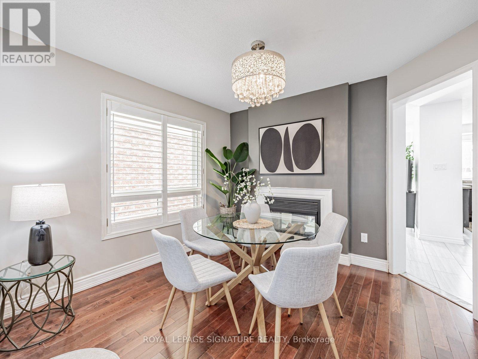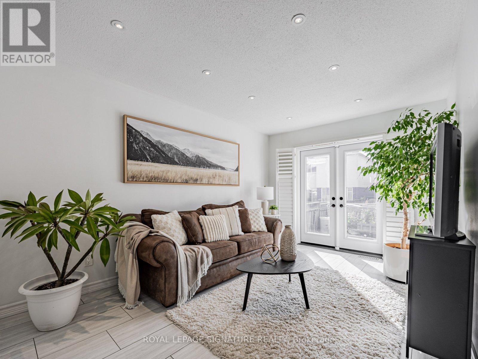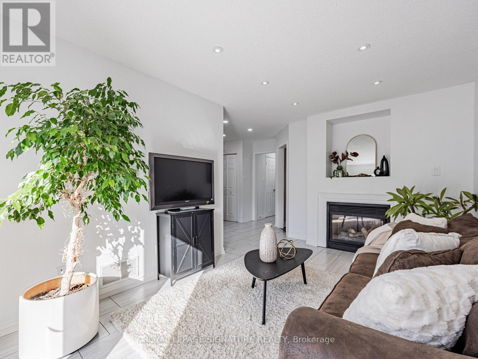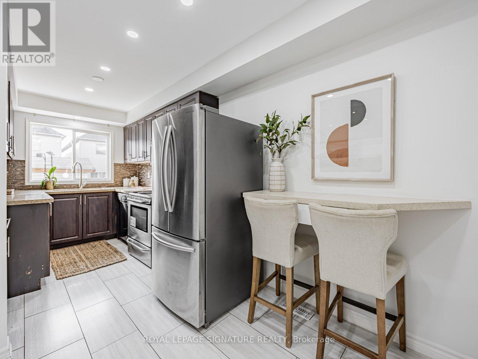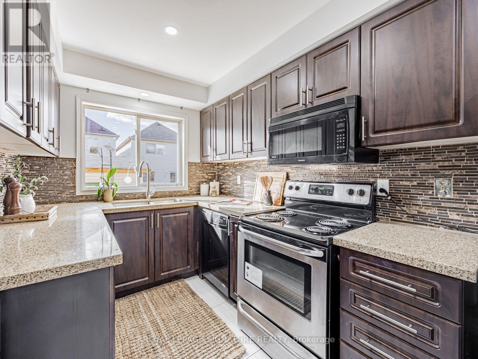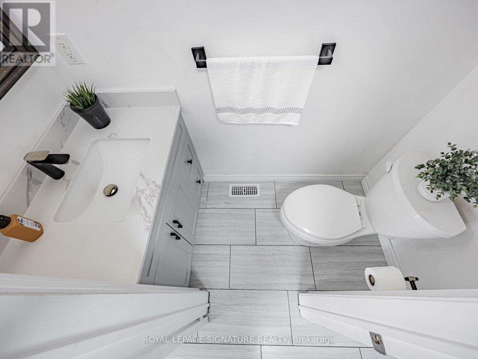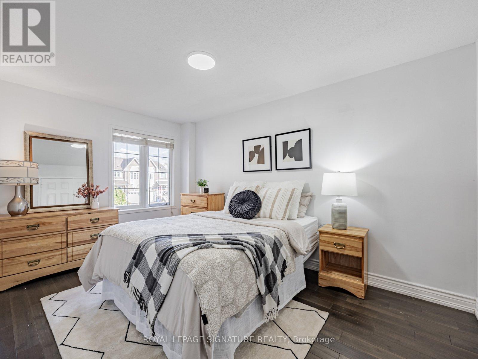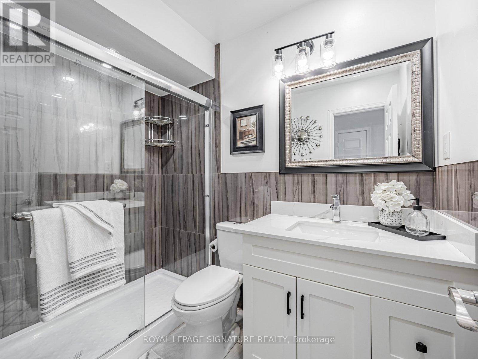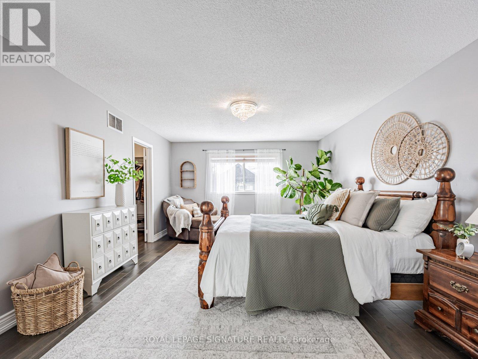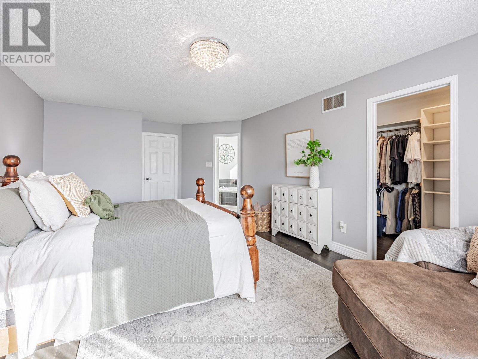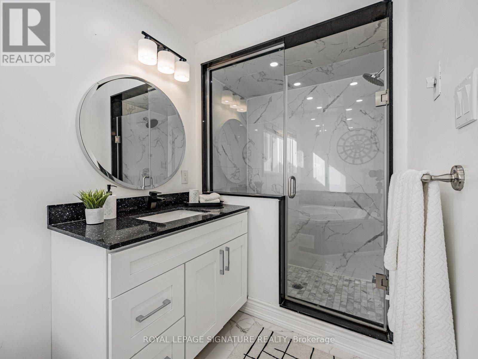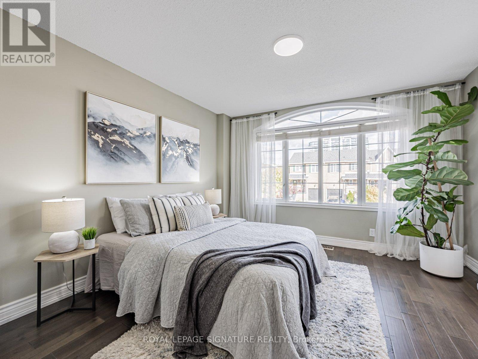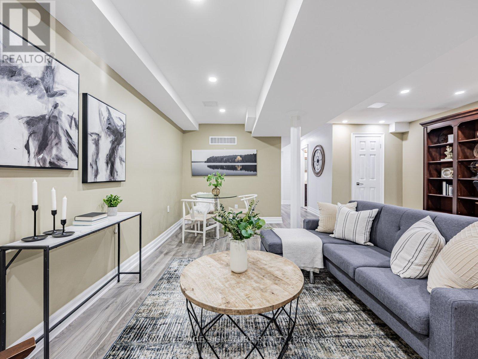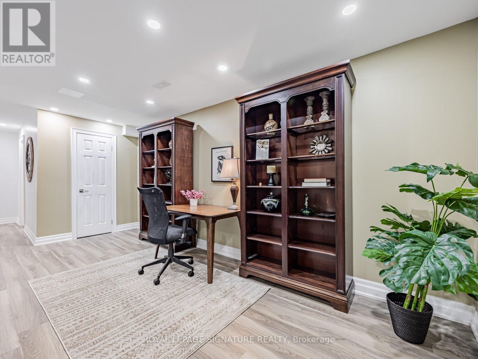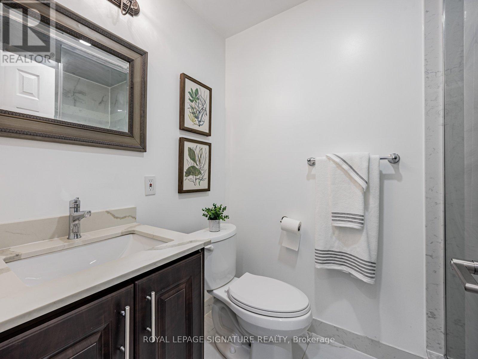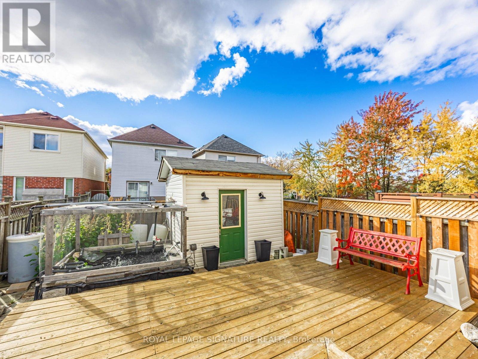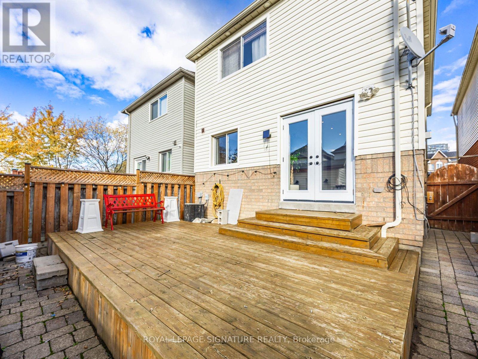39 Lax Avenue Ajax, Ontario L1Z 1G7
$699,900
Discover the perfect blend of style and function in this spacious 3-bedroom detached home in Central Ajax. The interior boasts rich hardwood floors in all large bedrooms and modern pot lights that create a warm, inviting atmosphere. Stay warm and connected with a stunning two-way fireplace that adds a touch of elegance between the family room and dining room. The fully finished basement offers endless possibilities, whether you need a rec room, home office, or extra space for guests. Step outside to a fully fenced yard with a deck, perfect for entertaining or enjoying a quiet evening outdoors. A storage shed is also included for your convenience. With four washrooms and ample parking for five vehicles, including a one-car garage, this home is designed for seamless entertaining and everyday convenience. (id:61852)
Property Details
| MLS® Number | E12501776 |
| Property Type | Single Family |
| Community Name | Central |
| EquipmentType | Water Heater, Water Softener |
| Features | Sloping, Carpet Free |
| ParkingSpaceTotal | 5 |
| RentalEquipmentType | Water Heater, Water Softener |
| Structure | Deck, Porch |
Building
| BathroomTotal | 4 |
| BedroomsAboveGround | 3 |
| BedroomsTotal | 3 |
| Age | 16 To 30 Years |
| Amenities | Fireplace(s) |
| Appliances | Blinds, Dryer, Microwave, Stove, Washer, Refrigerator |
| BasementDevelopment | Finished |
| BasementType | N/a (finished) |
| ConstructionStyleAttachment | Detached |
| CoolingType | Central Air Conditioning |
| ExteriorFinish | Brick, Vinyl Siding |
| FireplacePresent | Yes |
| FlooringType | Hardwood, Ceramic, Vinyl |
| FoundationType | Unknown |
| HalfBathTotal | 1 |
| HeatingFuel | Natural Gas |
| HeatingType | Forced Air |
| StoriesTotal | 2 |
| SizeInterior | 1500 - 2000 Sqft |
| Type | House |
| UtilityWater | Municipal Water |
Parking
| Attached Garage | |
| Garage |
Land
| Acreage | No |
| Sewer | Sanitary Sewer |
| SizeDepth | 110 Ft |
| SizeFrontage | 24 Ft ,7 In |
| SizeIrregular | 24.6 X 110 Ft |
| SizeTotalText | 24.6 X 110 Ft |
Rooms
| Level | Type | Length | Width | Dimensions |
|---|---|---|---|---|
| Second Level | Primary Bedroom | 5.61 m | 3.95 m | 5.61 m x 3.95 m |
| Second Level | Bedroom 2 | 3.72 m | 3.67 m | 3.72 m x 3.67 m |
| Second Level | Bedroom 3 | 4.31 m | 2.83 m | 4.31 m x 2.83 m |
| Basement | Recreational, Games Room | 6.21 m | 3.81 m | 6.21 m x 3.81 m |
| Basement | Laundry Room | Measurements not available | ||
| Main Level | Living Room | 6.21 m | 3.31 m | 6.21 m x 3.31 m |
| Main Level | Dining Room | 6.21 m | 3.31 m | 6.21 m x 3.31 m |
| Main Level | Family Room | 4.38 m | 2.97 m | 4.38 m x 2.97 m |
| Main Level | Kitchen | 4.81 m | 2.41 m | 4.81 m x 2.41 m |
https://www.realtor.ca/real-estate/29059274/39-lax-avenue-ajax-central-central
Interested?
Contact us for more information
Ashleigh Nicole West
Salesperson
8 Sampson Mews Suite 201 The Shops At Don Mills
Toronto, Ontario M3C 0H5
