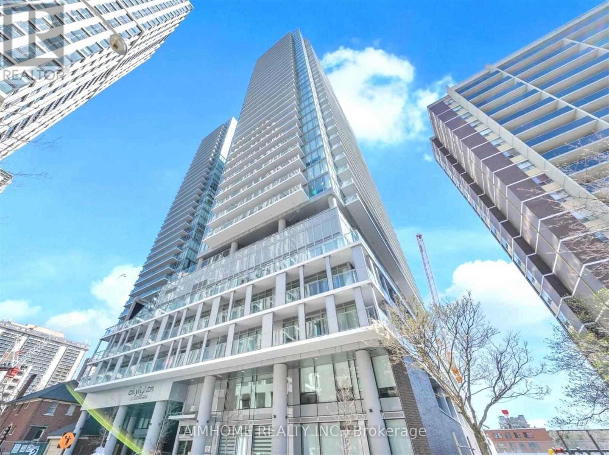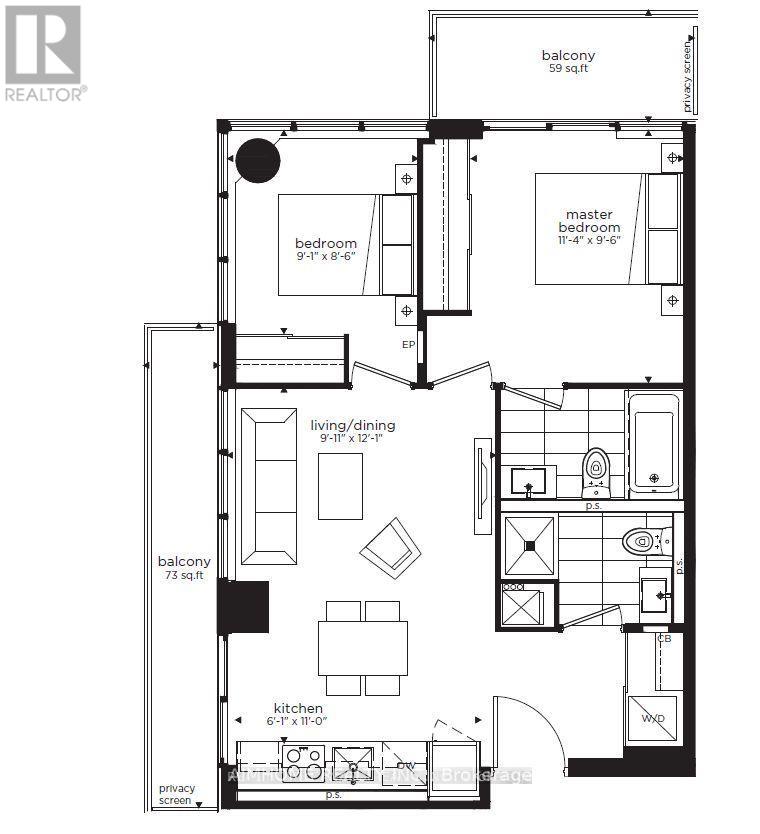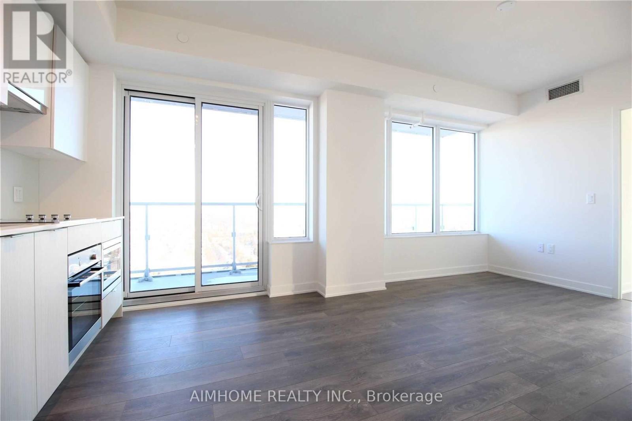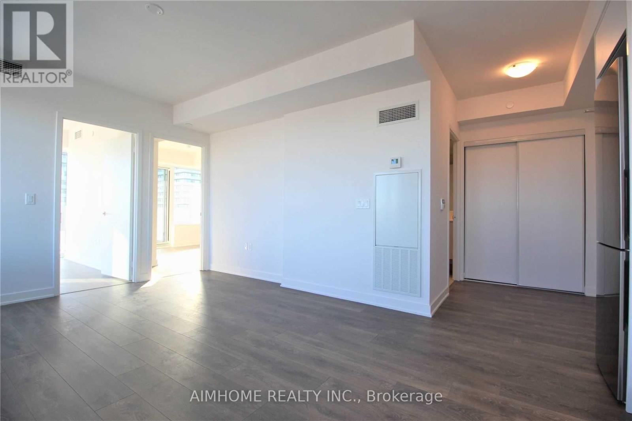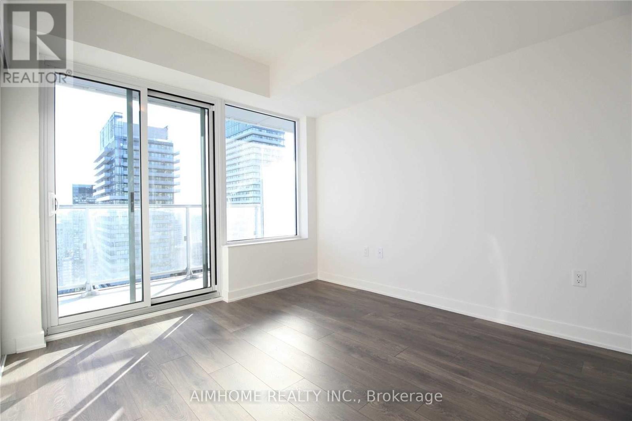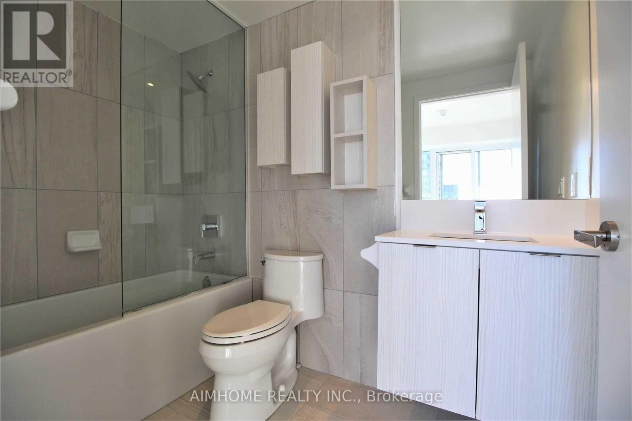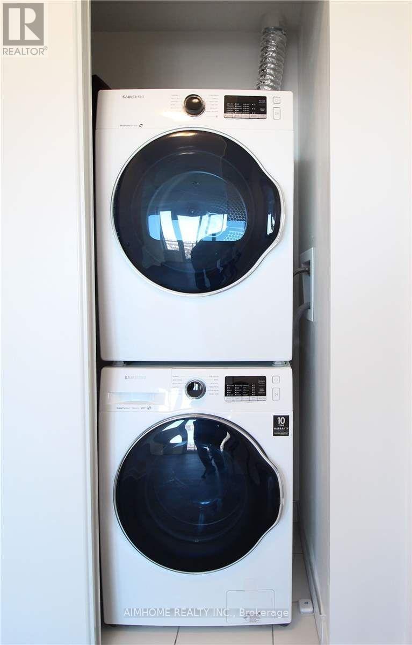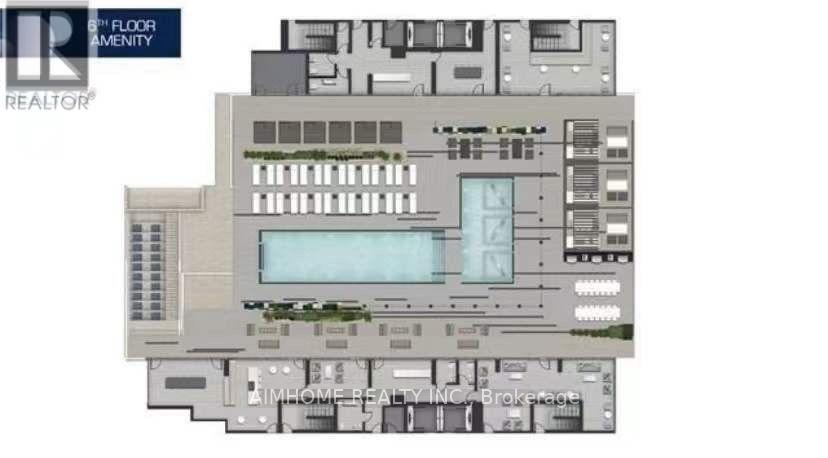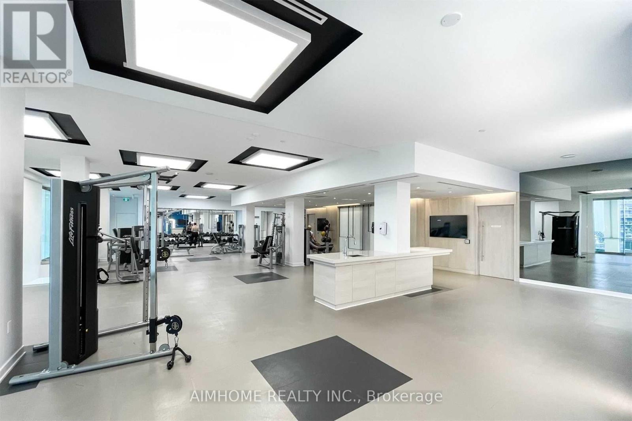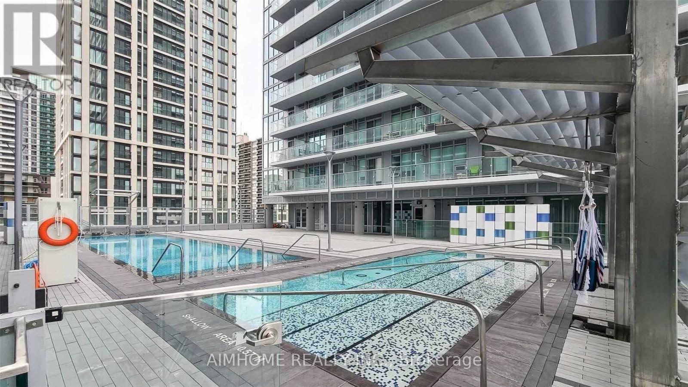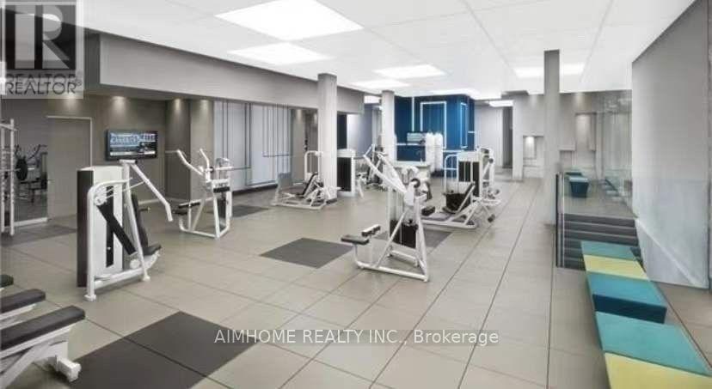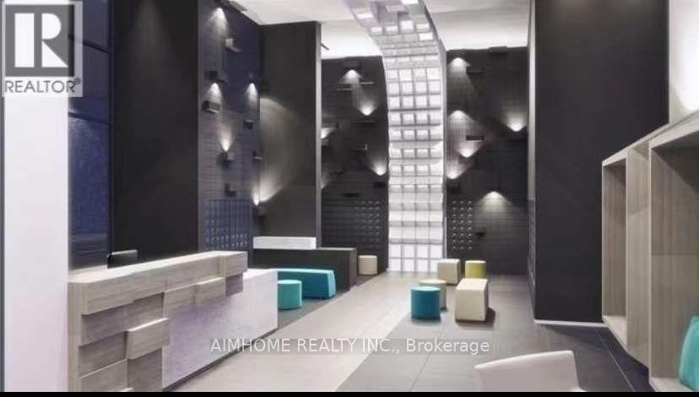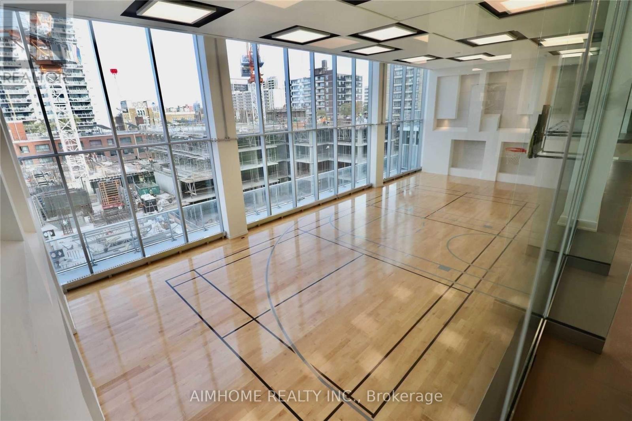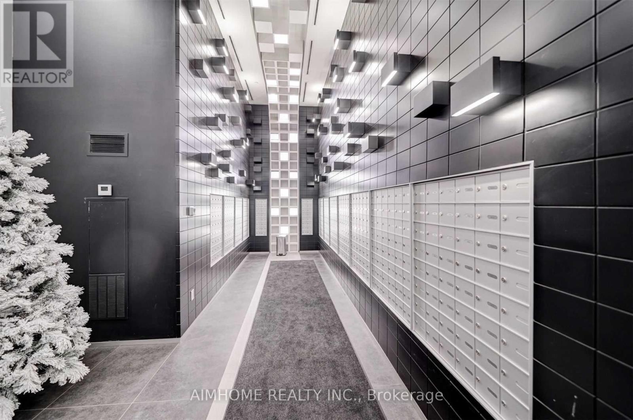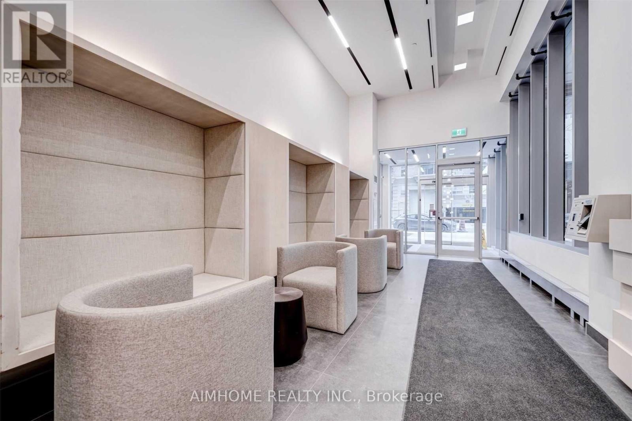1804 - 195 Redpath Avenue Toronto, Ontario M4P 0E4
2 Bedroom
2 Bathroom
600 - 699 sqft
Outdoor Pool
Central Air Conditioning
Forced Air
$2,850 Monthly
** Gorgeous South East Corner Unit : 2 Bdrm +2 Baths & 2 Balconies (73 sq-ft +59 sq-ft ) ** Yonge & Eglinton Location : Subway & New LRT , Many Restaurants,Shops,Gyms,Cafe,Parks & Good Schools ** 9 Ft Ceilings, FloorTo Ceiling Windows Bringing Bright Sunlight ** Laminate Floor Throughout ** S/S Appls, Quartz Counter-tops.** Amazing Indoor & Outdoor Amenities ( 2 Pools, Amphitheatre, Party Rm, Huge Basketball Court,Fitness Centre ....) Are Wait For You To Enjoy (id:61852)
Property Details
| MLS® Number | C12501408 |
| Property Type | Single Family |
| Neigbourhood | Toronto—St. Paul's |
| Community Name | Mount Pleasant West |
| AmenitiesNearBy | Park, Place Of Worship, Public Transit, Schools |
| CommunityFeatures | Pets Allowed With Restrictions, Community Centre |
| Features | Balcony |
| PoolType | Outdoor Pool |
Building
| BathroomTotal | 2 |
| BedroomsAboveGround | 2 |
| BedroomsTotal | 2 |
| Age | 0 To 5 Years |
| Amenities | Security/concierge, Exercise Centre, Party Room, Storage - Locker |
| Appliances | Blinds, Cooktop, Dishwasher, Dryer, Microwave, Oven, Washer, Refrigerator |
| BasementType | None |
| CoolingType | Central Air Conditioning |
| ExteriorFinish | Concrete |
| FlooringType | Laminate |
| HeatingFuel | Natural Gas |
| HeatingType | Forced Air |
| SizeInterior | 600 - 699 Sqft |
| Type | Apartment |
Parking
| Underground | |
| Garage |
Land
| Acreage | No |
| LandAmenities | Park, Place Of Worship, Public Transit, Schools |
Rooms
| Level | Type | Length | Width | Dimensions |
|---|---|---|---|---|
| Main Level | Kitchen | 3.6 m | 2.7 m | 3.6 m x 2.7 m |
| Main Level | Living Room | 3.55 m | 2.9 m | 3.55 m x 2.9 m |
| Other | Dining Room | 3.55 m | 2.9 m | 3.55 m x 2.9 m |
| Ground Level | Primary Bedroom | 3.6 m | 3.5 m | 3.6 m x 3.5 m |
| Ground Level | Bedroom 2 | 3.5 m | 2.66 m | 3.5 m x 2.66 m |
Interested?
Contact us for more information
Jane Zhou
Salesperson
Aimhome Realty Inc.
2175 Sheppard Ave E. Suite 106
Toronto, Ontario M2J 1W8
2175 Sheppard Ave E. Suite 106
Toronto, Ontario M2J 1W8
