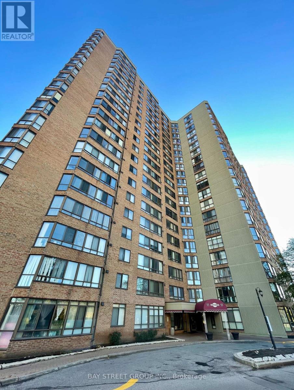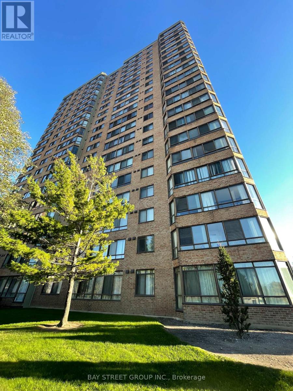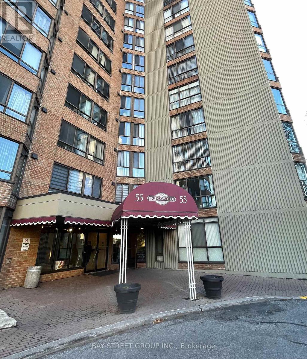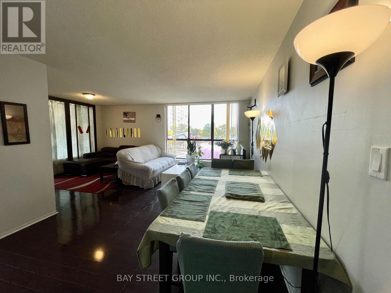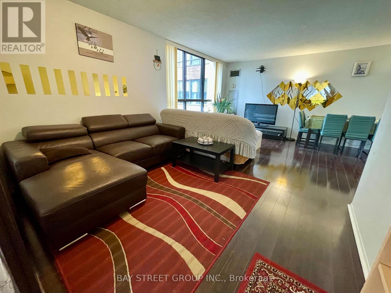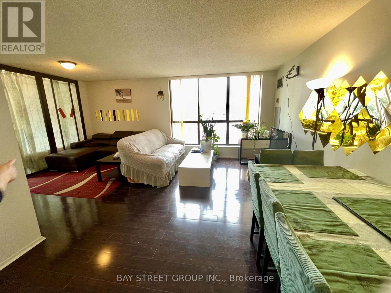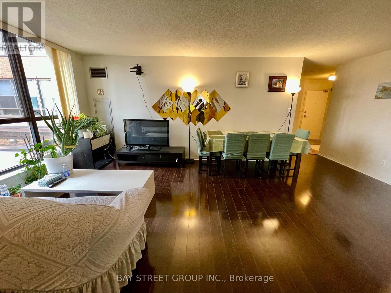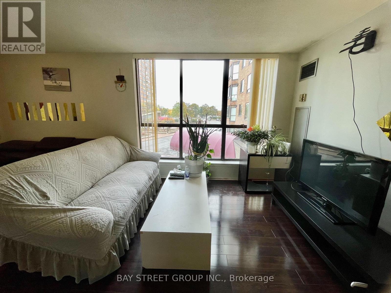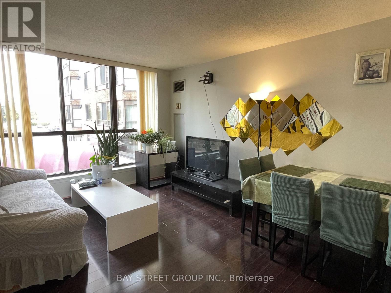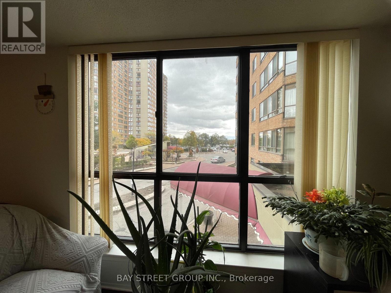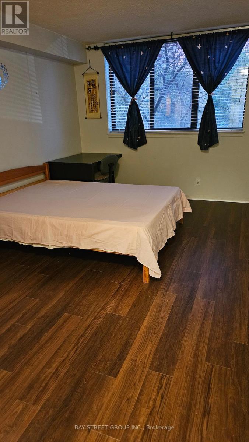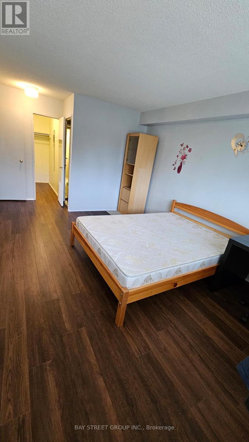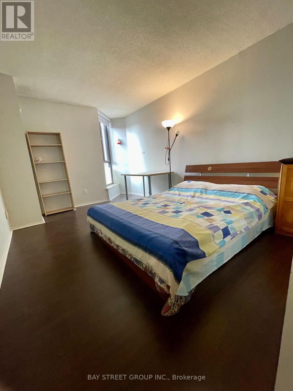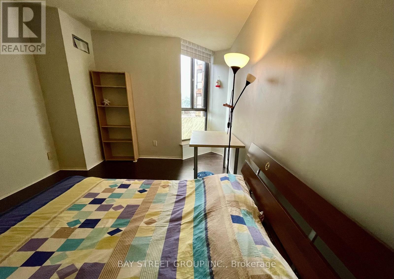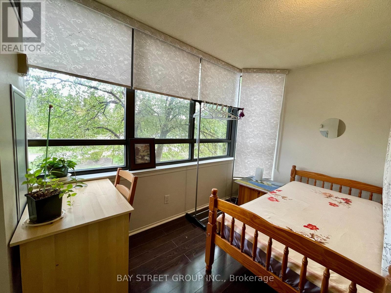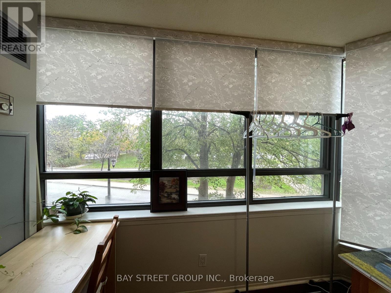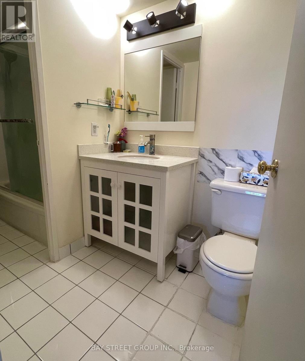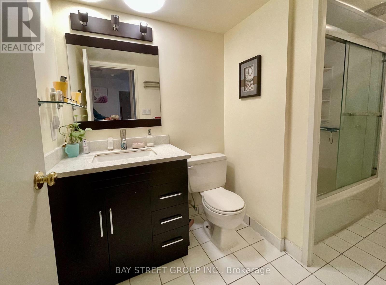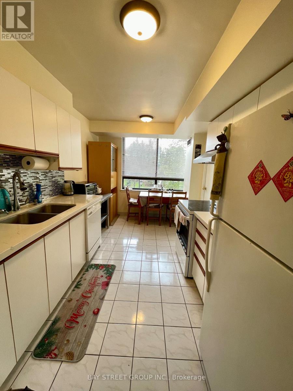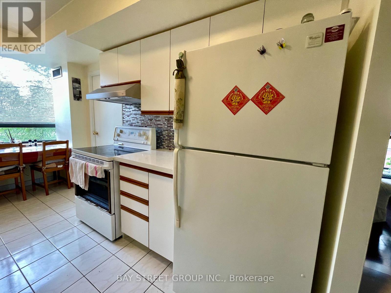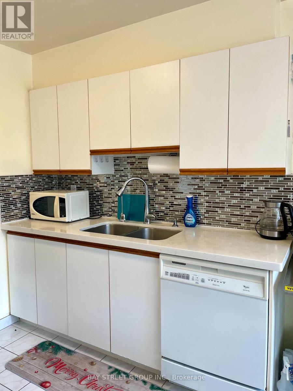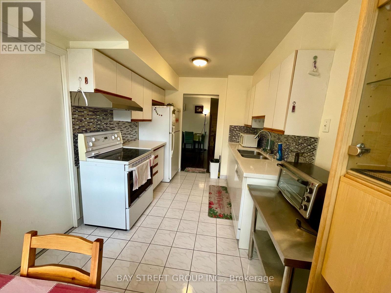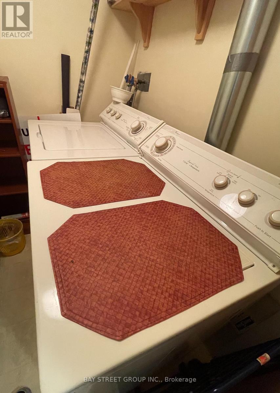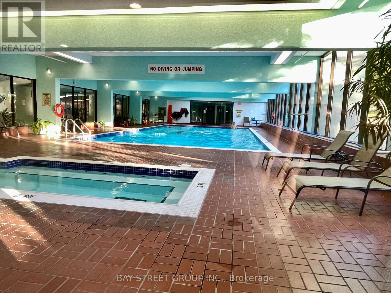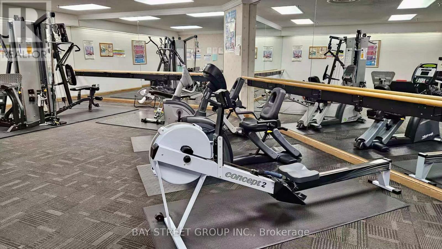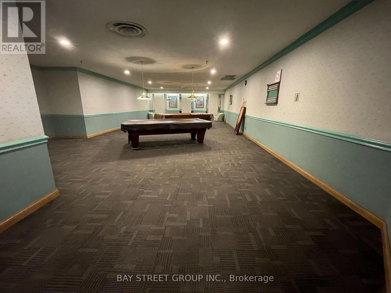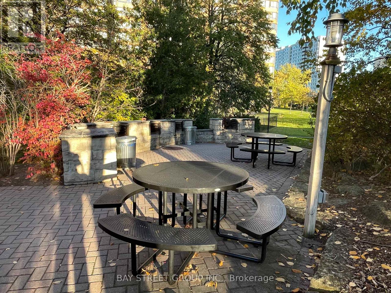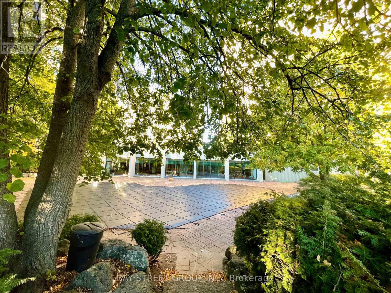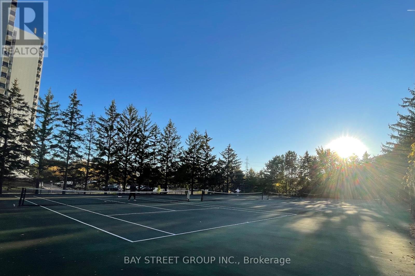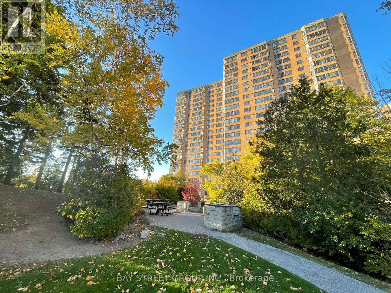214 - 55 Bamburgh Circle Toronto, Ontario M1W 3V4
$3,000 Monthly
Bright and spacious Tridel-built luxury corner suite featuring 2 bedrooms plus a large solarium that can easily serve as a 3rd bedroom or home office. Functional split layout with laminate flooring throughout and windows on two sides offering plenty of natural light. Eat-in kitchen with a window, two bathrooms, and generous living space ideal for families or professionals. One Parking Space Including. Enjoy resort-style amenities including 24-hour security, indoor & outdoor pools, whirlpool, sauna, tennis, squash, racquet courts, table tennis, billiards and more! Steps to shopping, T&T Supermarket, Foody Mart, parks, schools, library, TTC and all conveniences. Fully furnished with quality furniture and move-in ready! (id:61852)
Property Details
| MLS® Number | E12501396 |
| Property Type | Single Family |
| Neigbourhood | Steeles |
| Community Name | Steeles |
| CommunityFeatures | Pets Allowed With Restrictions |
| Features | Balcony, Carpet Free, In Suite Laundry |
| ParkingSpaceTotal | 1 |
Building
| BathroomTotal | 2 |
| BedroomsAboveGround | 2 |
| BedroomsBelowGround | 1 |
| BedroomsTotal | 3 |
| Appliances | Furniture |
| BasementType | None |
| CoolingType | Central Air Conditioning |
| ExteriorFinish | Brick |
| FlooringType | Laminate, Ceramic |
| HalfBathTotal | 1 |
| HeatingFuel | Natural Gas |
| HeatingType | Forced Air |
| SizeInterior | 1200 - 1399 Sqft |
| Type | Apartment |
Parking
| Underground | |
| Garage |
Land
| Acreage | No |
Rooms
| Level | Type | Length | Width | Dimensions |
|---|---|---|---|---|
| Flat | Living Room | 5.57 m | 3.81 m | 5.57 m x 3.81 m |
| Flat | Dining Room | 3.08 m | 2.01 m | 3.08 m x 2.01 m |
| Flat | Kitchen | 4.34 m | 2.68 m | 4.34 m x 2.68 m |
| Flat | Primary Bedroom | 4.38 m | 3.08 m | 4.38 m x 3.08 m |
| Flat | Bedroom 2 | 3.71 m | 3.13 m | 3.71 m x 3.13 m |
| Flat | Solarium | 3.08 m | 2.04 m | 3.08 m x 2.04 m |
https://www.realtor.ca/real-estate/29058911/214-55-bamburgh-circle-toronto-steeles-steeles
Interested?
Contact us for more information
Lana Ji
Broker
8300 Woodbine Ave Ste 500
Markham, Ontario L3R 9Y7
