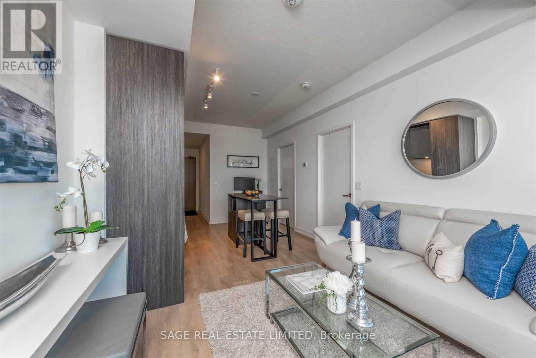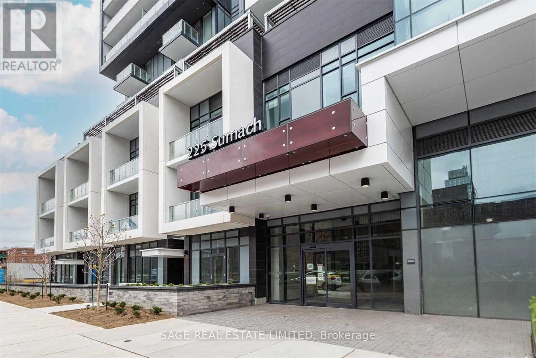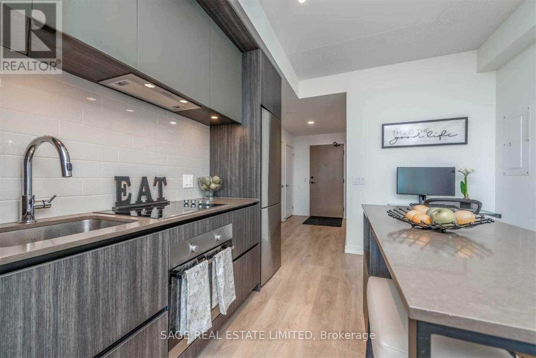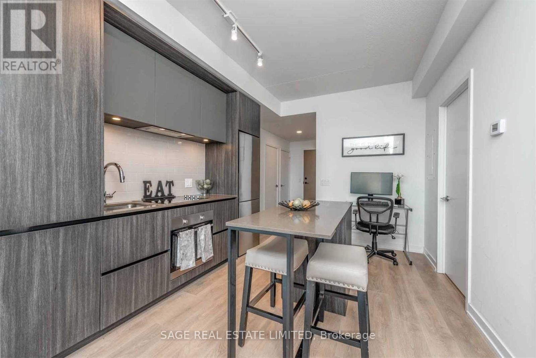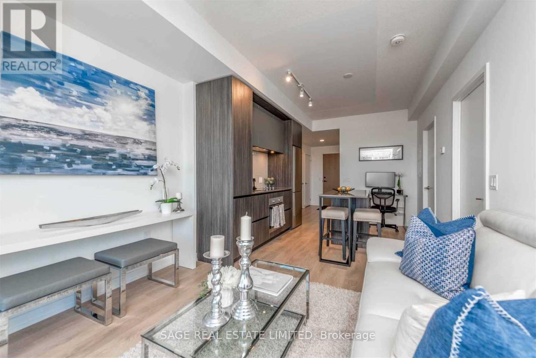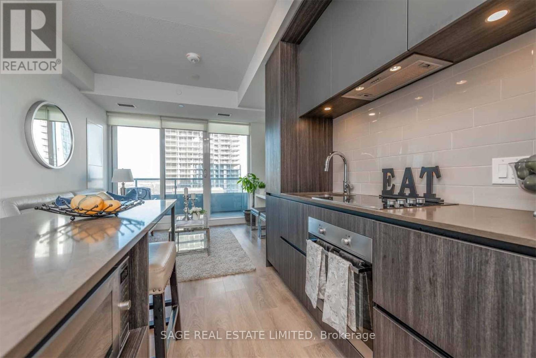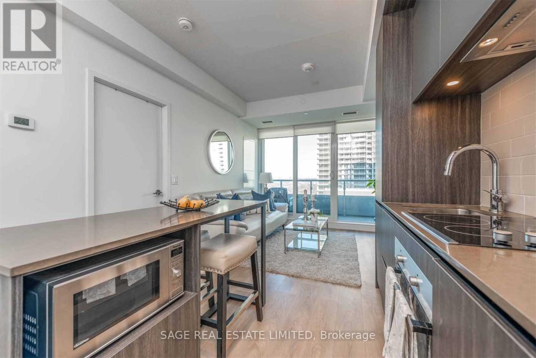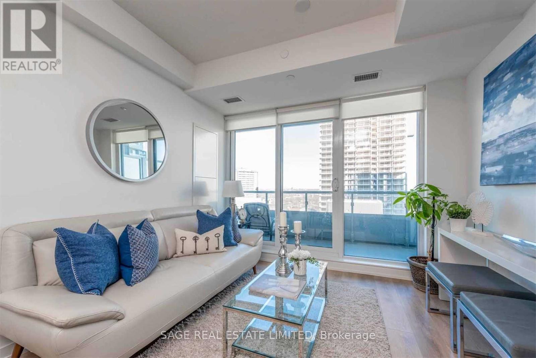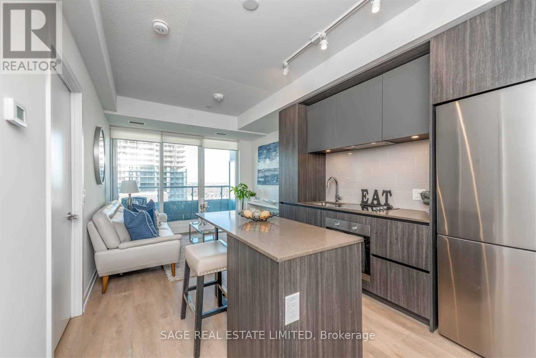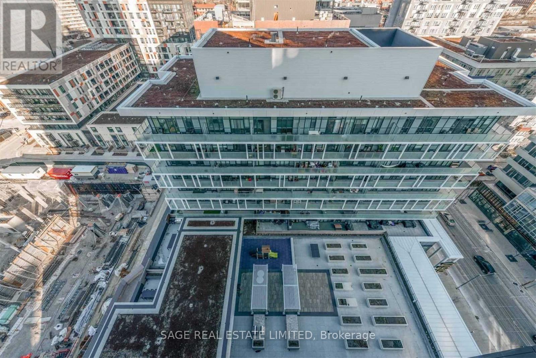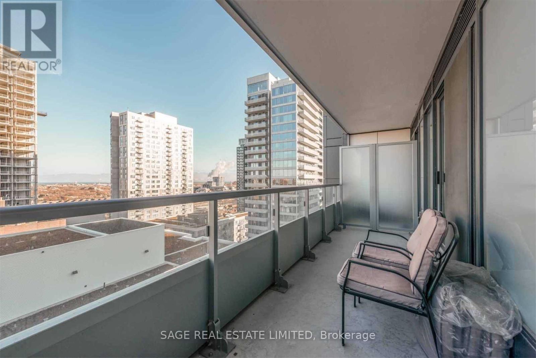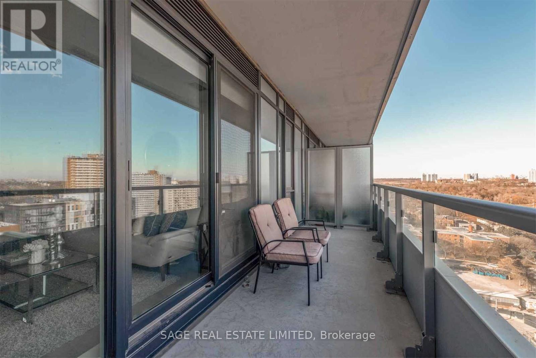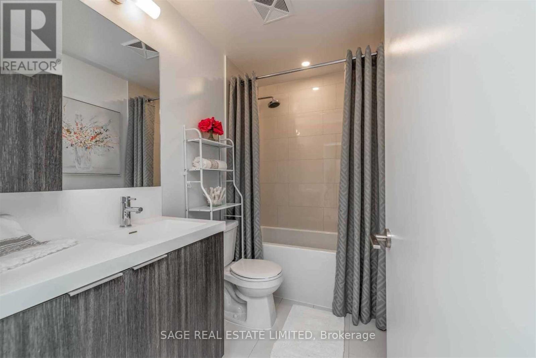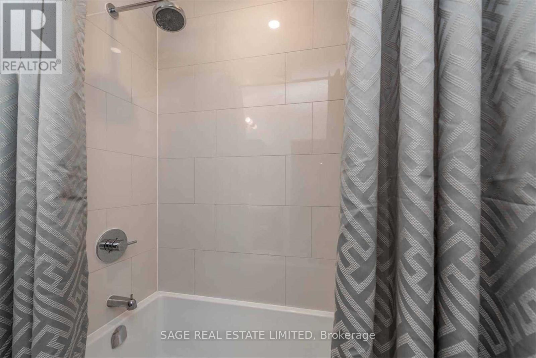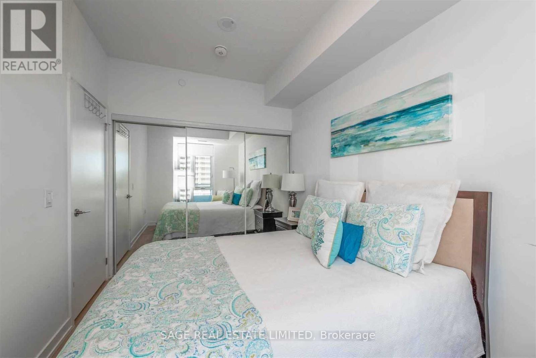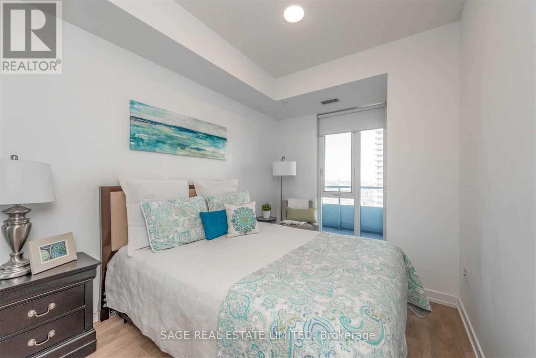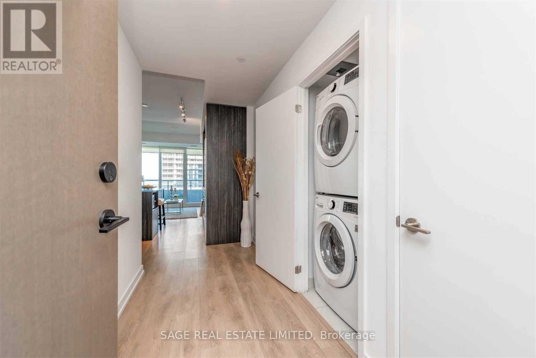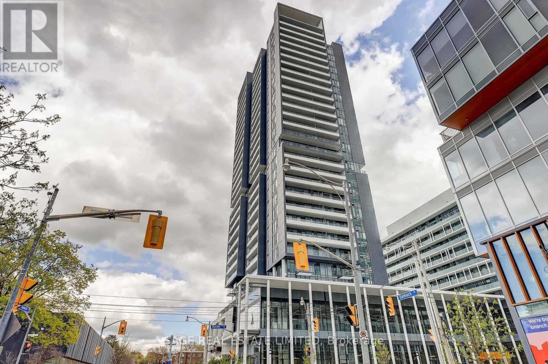1601 - 225 Sumach Street Toronto, Ontario M5A 0P8
$2,000 Monthly
Perched on the 16th floor for those who love a view, this one-bedroom suite captures the perfect mix of calm & connection. Designed by Daniels Corp, a builder known for exceptional craftsmanship and community-driven design, this layout maximizes function without sacrificing style. The modern kitchen features full-height cabinetry, integrated appliances, and a centre island that doubles as a breakfast bar, WFH perch or evening gathering spot. The living area extends onto a private balcony with clear East views and offers a space to unwind morning or night. The bedroom's a true one with door, window, and all, offering privacy and calm rather than the glass partitions so many new condos settle for. And together it's all paired with a fresh, modern bathroom that keeps the aesthetic clean and timeless & ensuite stacked laundry. Life here means everything is within reach: Le Beau for croissants, cafés and green space nearby, and the Regent Park Athletic Grounds just down the street. With a Walk Score of 100, this is one of Toronto's most walkable and welcoming neighbourhoods - safe, convenient, and perfectly connected to downtown. Boutique living with purpose, in a building built to last. (id:61852)
Property Details
| MLS® Number | C12501484 |
| Property Type | Single Family |
| Neigbourhood | Toronto Centre |
| Community Name | Regent Park |
| CommunityFeatures | Pets Allowed With Restrictions |
| Features | Balcony, Carpet Free |
Building
| BathroomTotal | 1 |
| BedroomsAboveGround | 1 |
| BedroomsTotal | 1 |
| Amenities | Storage - Locker, Security/concierge |
| Appliances | Dishwasher, Dryer, Microwave, Stove, Washer, Window Coverings, Refrigerator |
| BasementType | None |
| CoolingType | Central Air Conditioning |
| ExteriorFinish | Concrete |
| FireProtection | Security Guard |
| FlooringType | Laminate |
| HeatingFuel | Natural Gas |
| HeatingType | Forced Air |
| SizeInterior | 500 - 599 Sqft |
| Type | Apartment |
Parking
| Underground | |
| Garage |
Land
| Acreage | No |
Rooms
| Level | Type | Length | Width | Dimensions |
|---|---|---|---|---|
| Main Level | Kitchen | Measurements not available | ||
| Main Level | Dining Room | Measurements not available | ||
| Main Level | Living Room | Measurements not available | ||
| Main Level | Primary Bedroom | Measurements not available |
https://www.realtor.ca/real-estate/29058990/1601-225-sumach-street-toronto-regent-park-regent-park
Interested?
Contact us for more information
Karyn Marie Filiatrault
Salesperson
2010 Yonge Street
Toronto, Ontario M4S 1Z9
