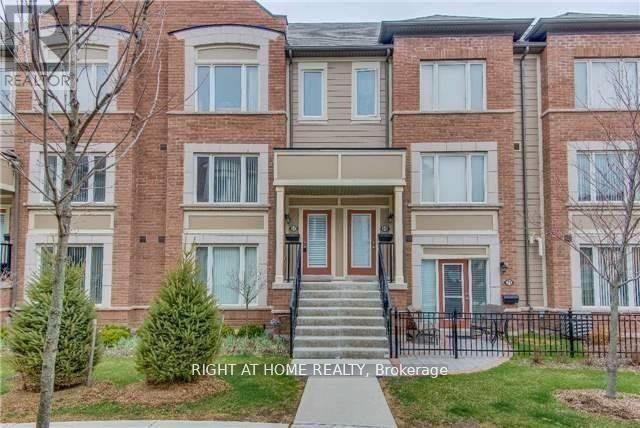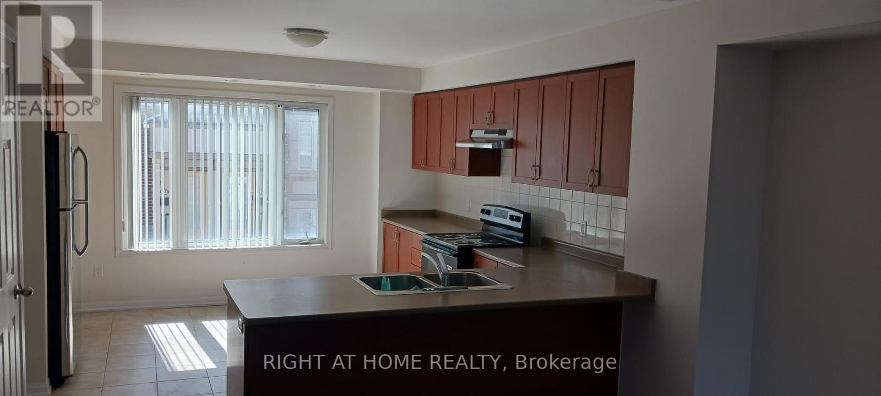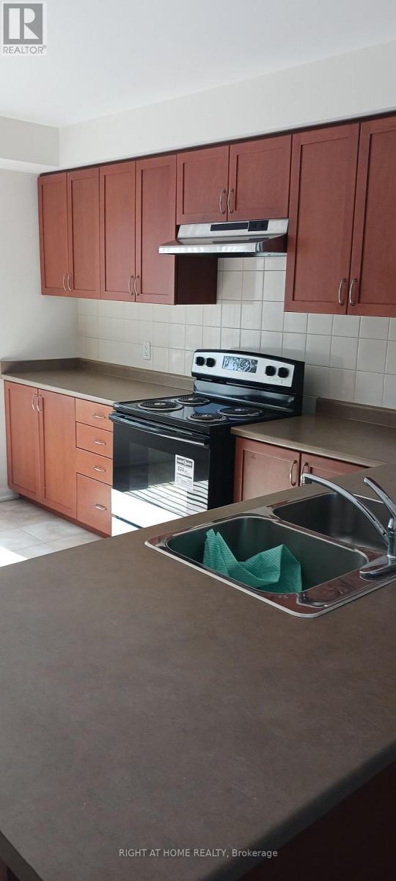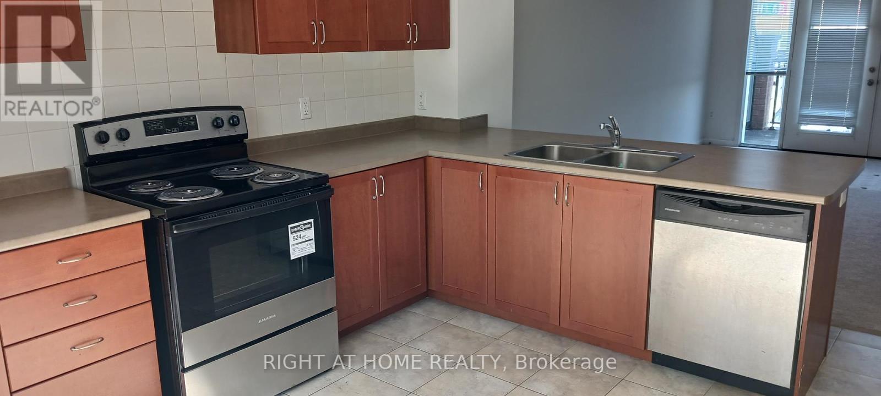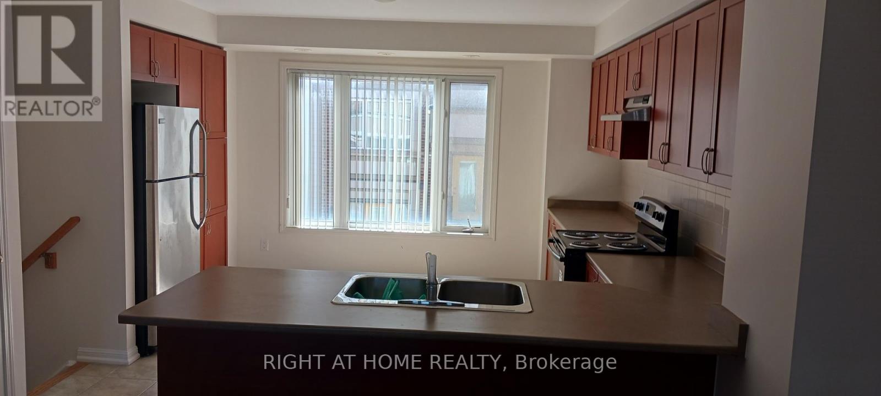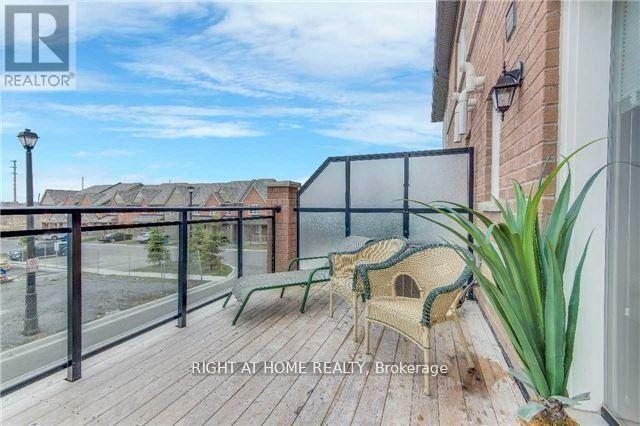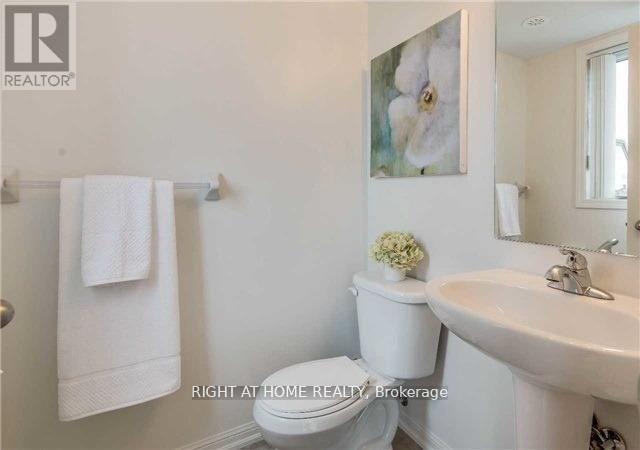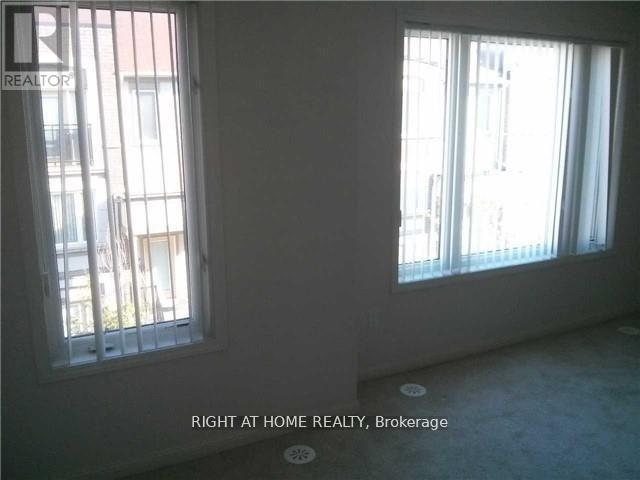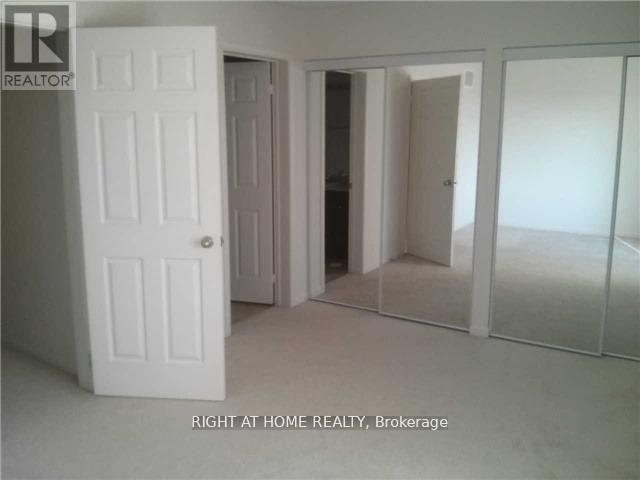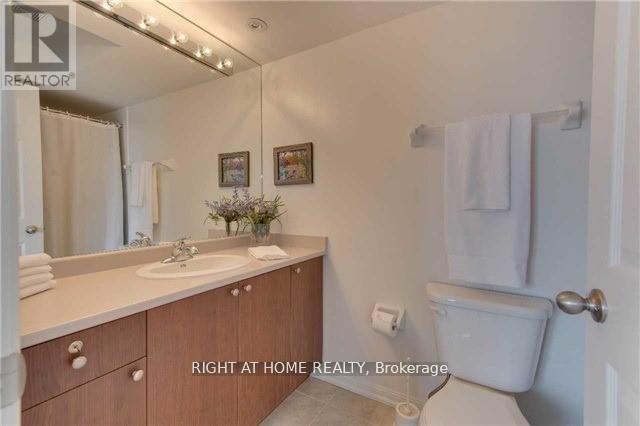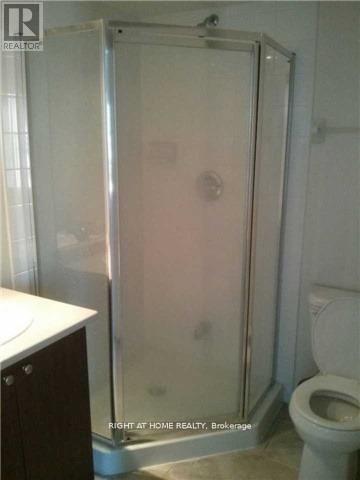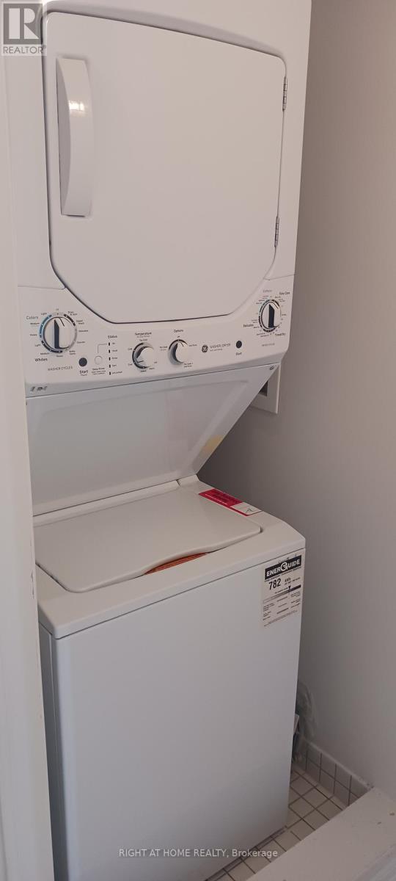67 Burton Howard Drive N Aurora, Ontario L4G 0S3
2 Bedroom
3 Bathroom
1200 - 1399 sqft
Central Air Conditioning
Forced Air
$2,850 Monthly
Daniels Built Stacked Townhouse Located In A Wonderful Family Oriented Community,Close To Schools, Shopping, Public Transit, Hwy 404 And Restaurants.2 Space Build In Garage (2 Door Garage)One door has remote opener ,Bright And Spacious and Very Clean, Open-Concept Layout Lets In Tons Of Light. Kitchen Features S/S Appliances And Eat-In Area. Living Room W/O To Sunny Balcony. 2 Spacious Bedrooms Both Featuring Ensuite Bathrooms And Plenty Of Closet Space.No Pet/Non Smoking. (id:61852)
Property Details
| MLS® Number | N12501236 |
| Property Type | Single Family |
| Community Name | Bayview Northeast |
| CommunityFeatures | Pets Not Allowed |
| EquipmentType | Water Heater |
| Features | Balcony |
| ParkingSpaceTotal | 2 |
| RentalEquipmentType | Water Heater |
Building
| BathroomTotal | 3 |
| BedroomsAboveGround | 2 |
| BedroomsTotal | 2 |
| Age | 11 To 15 Years |
| Amenities | Visitor Parking |
| Appliances | Dishwasher, Dryer, Hood Fan, Stove, Water Heater, Washer, Refrigerator |
| BasementType | None |
| CoolingType | Central Air Conditioning |
| ExteriorFinish | Brick |
| FlooringType | Carpeted |
| HalfBathTotal | 1 |
| HeatingFuel | Natural Gas |
| HeatingType | Forced Air |
| SizeInterior | 1200 - 1399 Sqft |
| Type | Row / Townhouse |
Parking
| Garage |
Land
| Acreage | No |
Rooms
| Level | Type | Length | Width | Dimensions |
|---|---|---|---|---|
| Second Level | Primary Bedroom | 4.7 m | 3.2 m | 4.7 m x 3.2 m |
| Second Level | Bedroom 2 | 4.8 m | 3.3 m | 4.8 m x 3.3 m |
| Main Level | Living Room | 4.2 m | 5.4 m | 4.2 m x 5.4 m |
| Main Level | Dining Room | 4.2 m | 5.4 m | 4.2 m x 5.4 m |
https://www.realtor.ca/real-estate/29058744/67-burton-howard-drive-n-aurora-bayview-northeast
Interested?
Contact us for more information
Hamid Reza Mahdavi
Salesperson
Right At Home Realty
1550 16th Avenue Bldg B Unit 3 & 4
Richmond Hill, Ontario L4B 3K9
1550 16th Avenue Bldg B Unit 3 & 4
Richmond Hill, Ontario L4B 3K9
