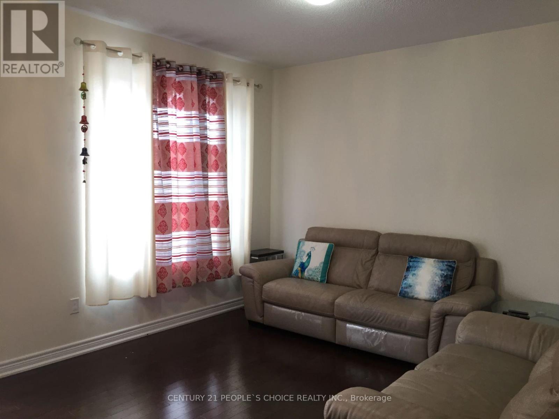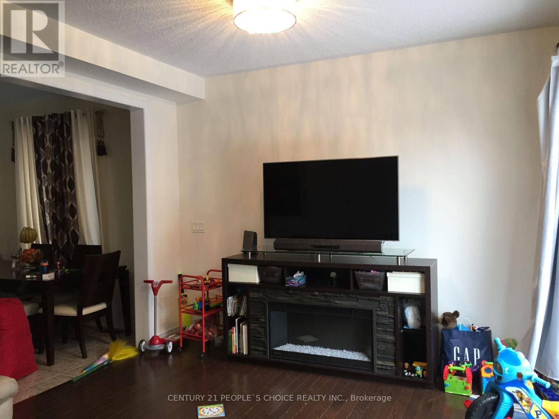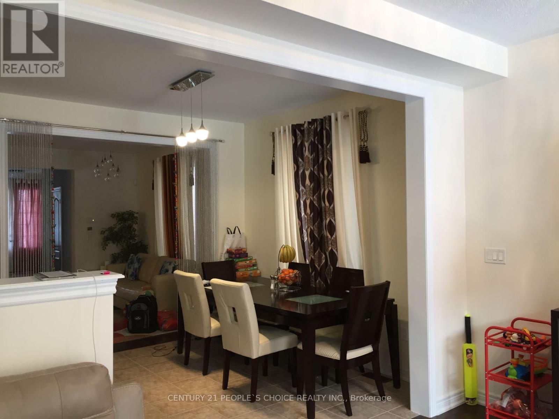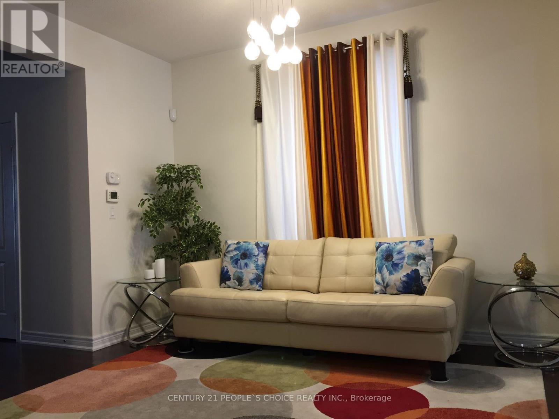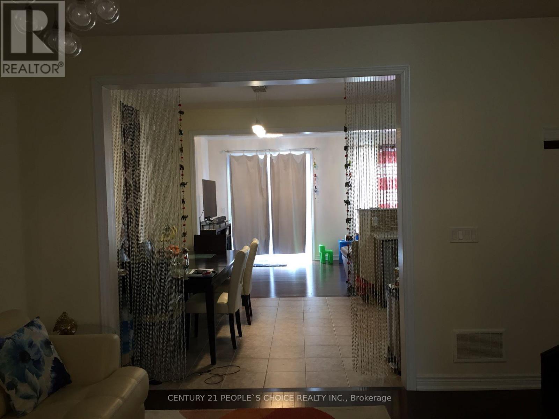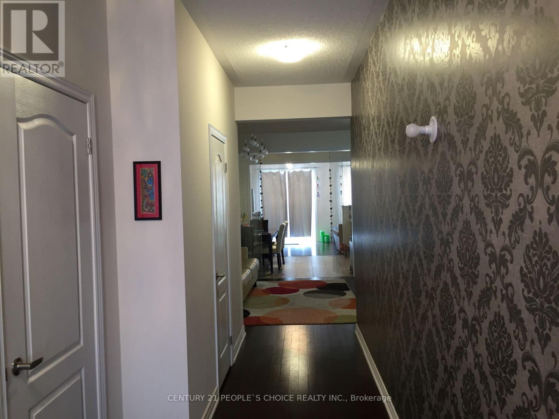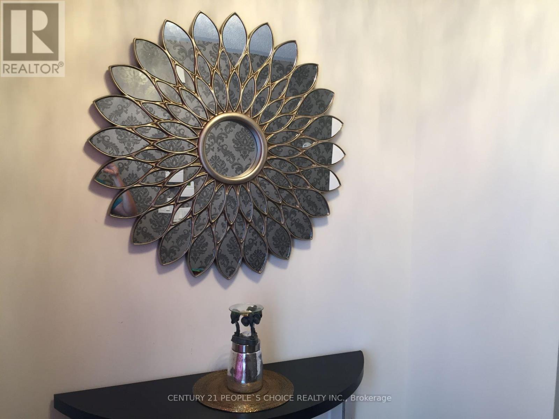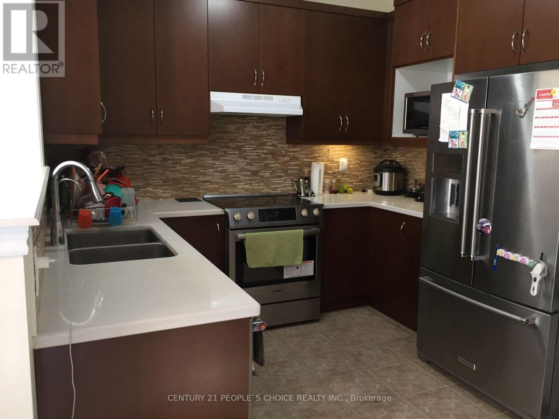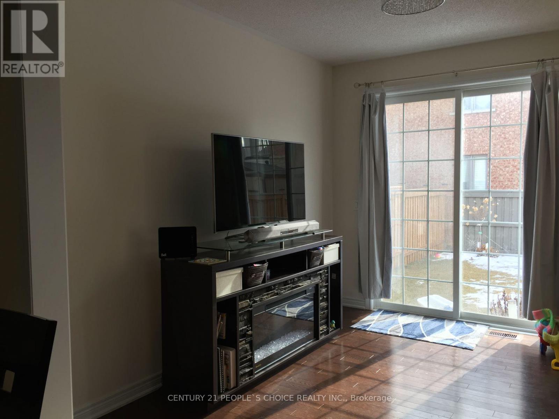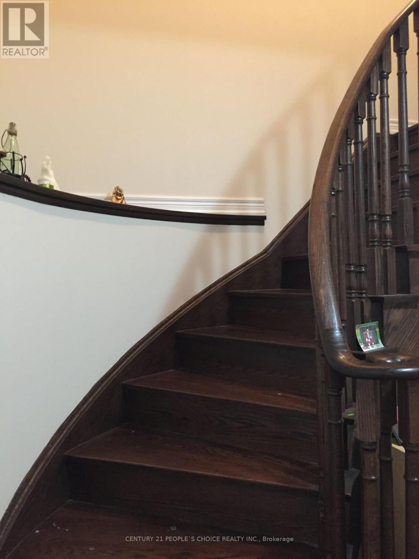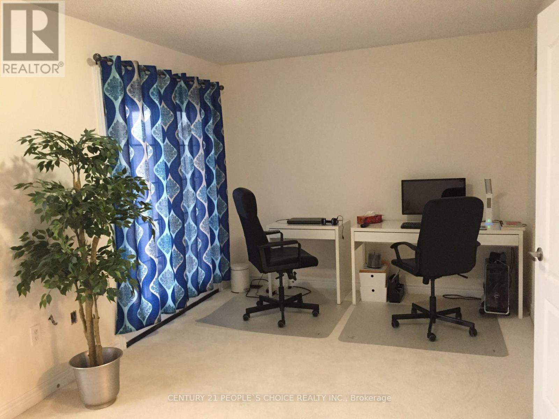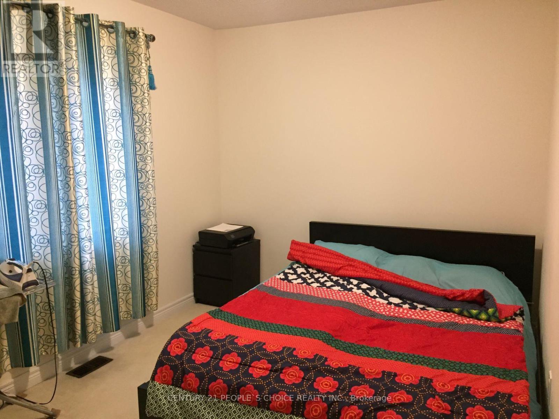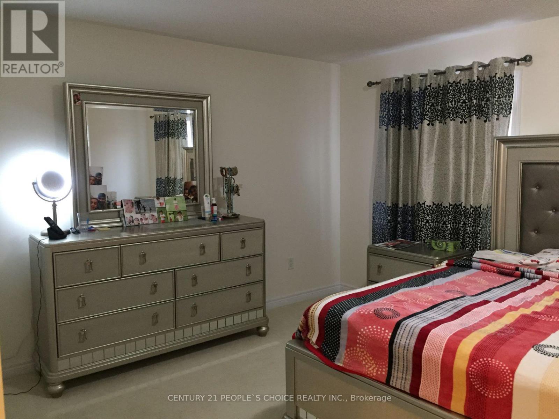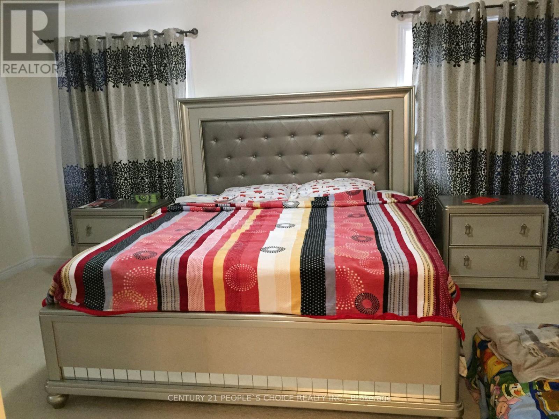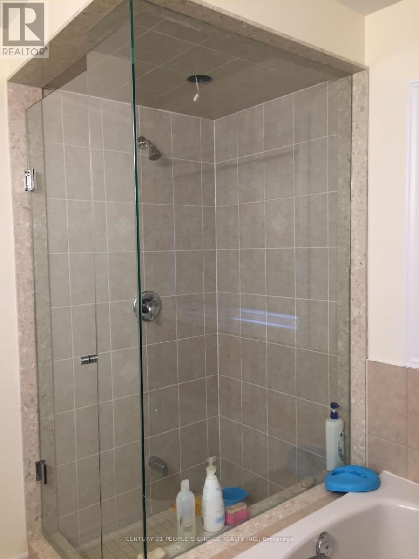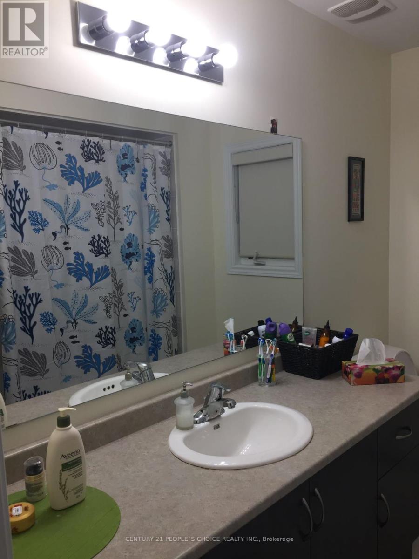Upper - 71 Buchanan Crescent Brampton, Ontario L6X 5M4
$3,200 Monthly
Spectacular, Sun-Filled, Bright & Very Spacious Facing park no sidewalk Separate Living, Dining, & Family room with Fire Place 3 Bedroom ( Fourth bedroom converted to Huge master B/R),3 Washrooms (Two on 2nd floor and a half on main floor), semi-detached Kitchen W S/S Appliance And Quartz Countertop At A Very Prime Location and great neighbourhood. Laundry On the 2nd Floor. Walking Distance To David Suzuki School And Other Schools, Bus terminal, Highways, Shopping Centres, Grocery Stores, banks, and a minute's drive to Mount Pleasant Go Station. Steps to Triveni Mandir, transit bus stop.Tenants to Pay 75% Utilities and $300 /- Key . Deposit. Basement Is Not included. (id:61852)
Property Details
| MLS® Number | W12500934 |
| Property Type | Single Family |
| Community Name | Credit Valley |
| AmenitiesNearBy | Hospital, Park, Place Of Worship, Public Transit, Schools |
| EquipmentType | Water Heater |
| ParkingSpaceTotal | 3 |
| RentalEquipmentType | Water Heater |
| ViewType | View |
Building
| BathroomTotal | 3 |
| BedroomsAboveGround | 3 |
| BedroomsTotal | 3 |
| Age | 6 To 15 Years |
| Amenities | Fireplace(s) |
| Appliances | Garage Door Opener Remote(s), Water Heater |
| BasementDevelopment | Other, See Remarks |
| BasementFeatures | Apartment In Basement |
| BasementType | N/a, N/a (other, See Remarks) |
| ConstructionStyleAttachment | Semi-detached |
| CoolingType | Central Air Conditioning, Ventilation System |
| ExteriorFinish | Brick, Stone |
| FireProtection | Smoke Detectors |
| FireplacePresent | Yes |
| FireplaceTotal | 1 |
| FlooringType | Ceramic |
| HalfBathTotal | 1 |
| HeatingFuel | Natural Gas |
| HeatingType | Forced Air |
| StoriesTotal | 2 |
| SizeInterior | 2000 - 2500 Sqft |
| Type | House |
| UtilityWater | Municipal Water |
Parking
| Garage |
Land
| Acreage | No |
| FenceType | Fully Fenced |
| LandAmenities | Hospital, Park, Place Of Worship, Public Transit, Schools |
| Sewer | Sanitary Sewer |
| SizeTotalText | Under 1/2 Acre |
Rooms
| Level | Type | Length | Width | Dimensions |
|---|---|---|---|---|
| Second Level | Bedroom 2 | 5.54 m | 3.44 m | 5.54 m x 3.44 m |
| Second Level | Bedroom 3 | 3.65 m | 2.74 m | 3.65 m x 2.74 m |
| Second Level | Primary Bedroom | 5.54 m | 3.65 m | 5.54 m x 3.65 m |
| Second Level | Laundry Room | Measurements not available | ||
| Main Level | Kitchen | 2.43 m | 3.04 m | 2.43 m x 3.04 m |
| Main Level | Family Room | 5.54 m | 3.65 m | 5.54 m x 3.65 m |
| Main Level | Dining Room | 3.1 m | 3.04 m | 3.1 m x 3.04 m |
| Main Level | Living Room | 4.29 m | 3.65 m | 4.29 m x 3.65 m |
Utilities
| Cable | Available |
| Electricity | Installed |
| Sewer | Installed |
Interested?
Contact us for more information
Gurmit Singh Kaloti
Salesperson
120 Matheson Blvd E #103
Mississauga, Ontario L4Z 1X1
