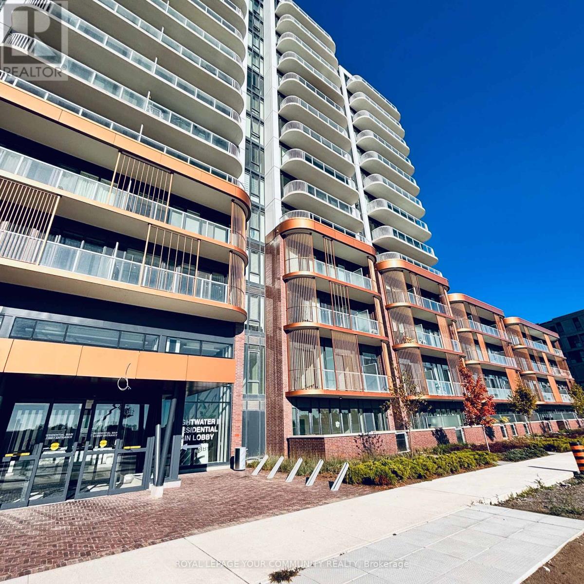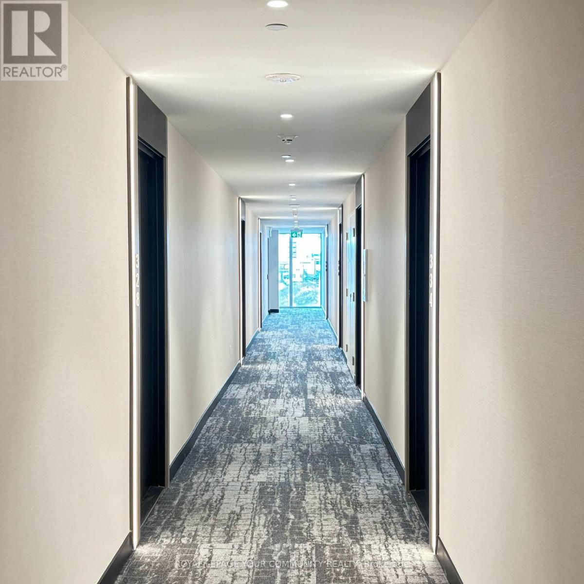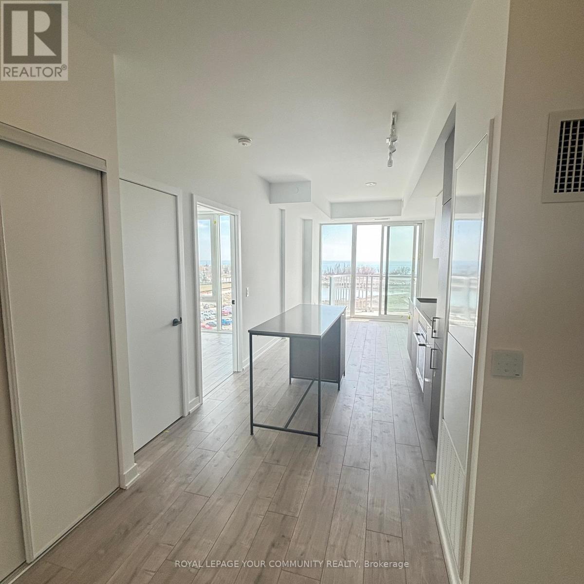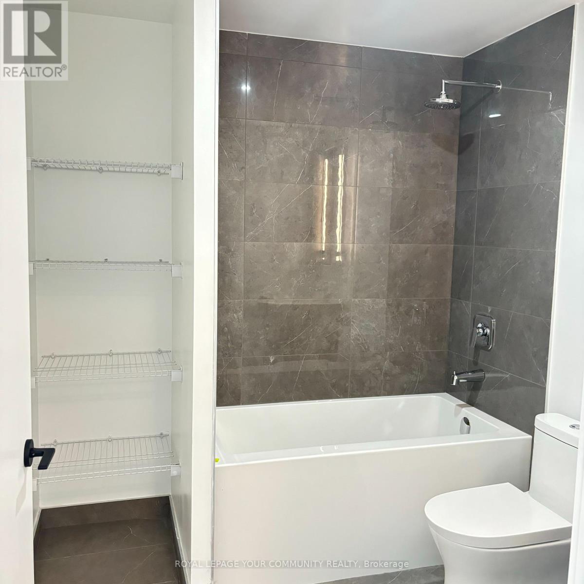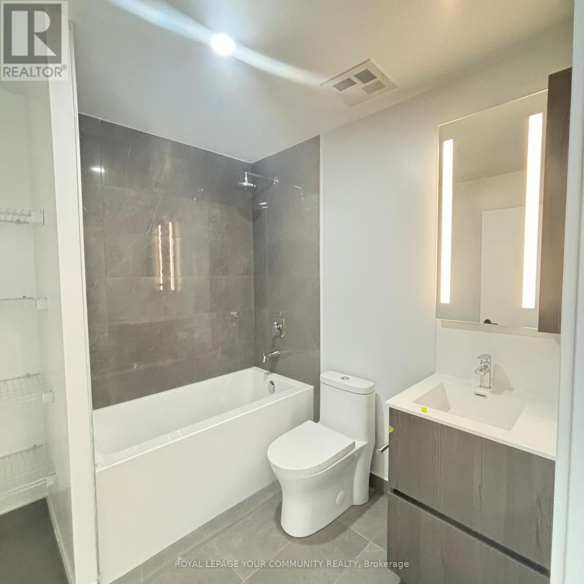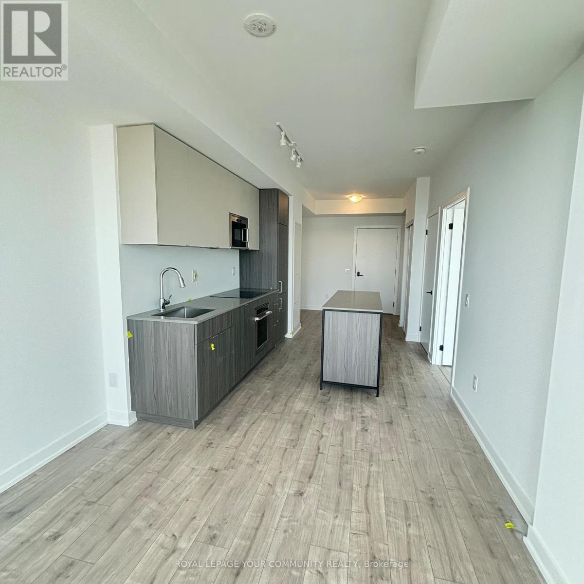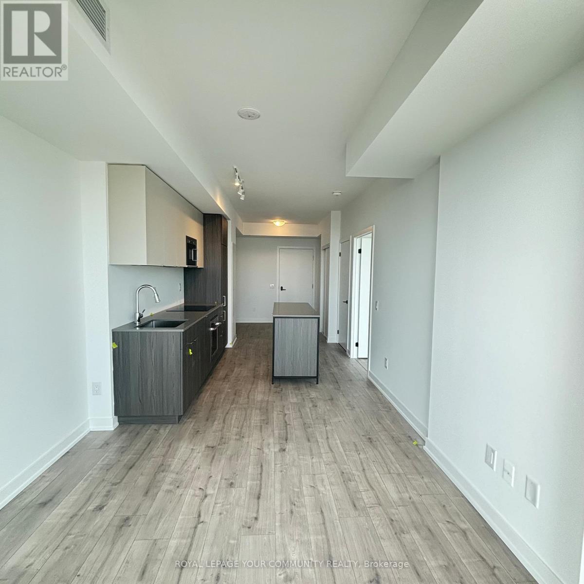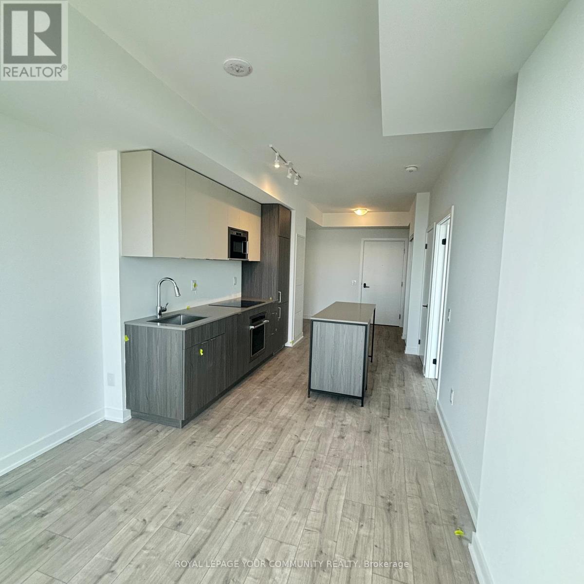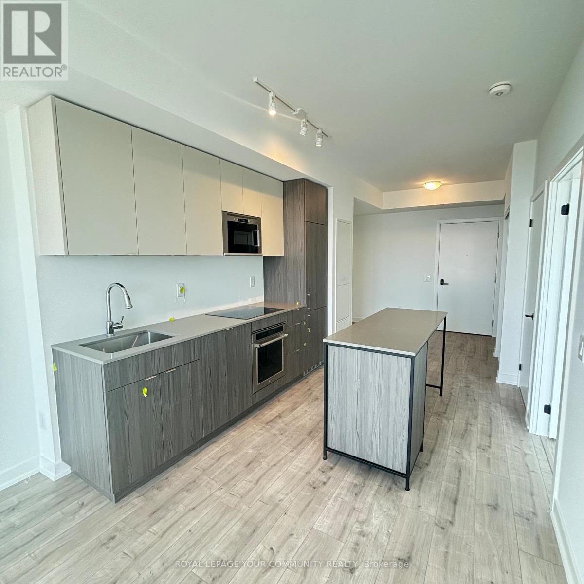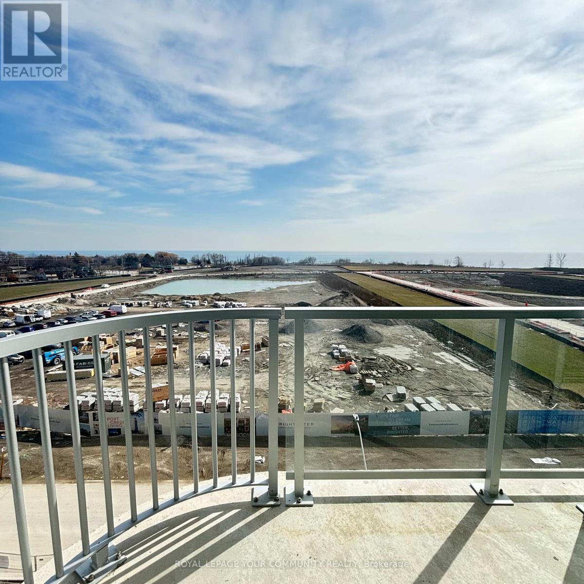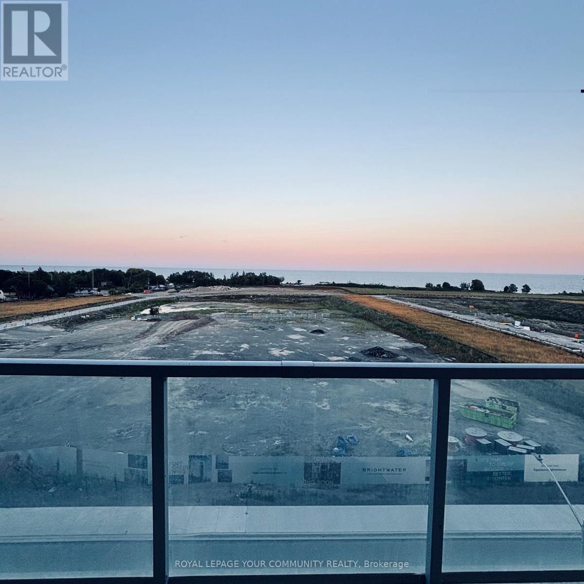611 - 220 Missinnihe Way Mississauga, Ontario L5H 1G5
$2,400 Monthly
Welcome To The Brightwater 2! This Highly Anticipated Development Is Finally Here! Brand New One Bedroom + Den With One Bathroom. Steps To The Waterfront Trail With Breathtaking Views of Lake Ontario Luxury Resort Style Living In The Heart Of Port Credit, Close To Highways, Shopping & Dinning, Waterfront Trails, Minutes To GO Train & Public Transit System. GO Train Station Is Close By And Residence Will Benefit From A Community Shuttle Bus To The GO Train Station. Stunning Quality & Modern Finishes! Don't Miss The Chance To Live In This Beautiful Resort Style Community Only Steps To The Waterfront! Enjoy 18 Acres Of Green Space & 5 Public Parks At Your Community. LCBO, Restaurants, Banks, Public Transit Over 20,000 SF Of New Retail Space Coming Soon. Shuttle To Port Credit GO Station Where Convenience Is Paramount. (id:61852)
Property Details
| MLS® Number | W12500556 |
| Property Type | Single Family |
| Community Name | Port Credit |
| CommunityFeatures | Pets Allowed With Restrictions |
| Features | Cul-de-sac, Balcony |
| ParkingSpaceTotal | 1 |
| ViewType | View, Lake View |
Building
| BathroomTotal | 1 |
| BedroomsAboveGround | 1 |
| BedroomsBelowGround | 1 |
| BedroomsTotal | 2 |
| Age | 0 To 5 Years |
| Amenities | Security/concierge, Exercise Centre, Visitor Parking, Storage - Locker |
| Appliances | Dishwasher, Dryer, Stove, Washer, Refrigerator |
| BasementType | None |
| CoolingType | Central Air Conditioning |
| ExteriorFinish | Brick |
| FlooringType | Laminate |
| FoundationType | Concrete |
| SizeInterior | 500 - 599 Sqft |
| Type | Apartment |
Parking
| Underground | |
| Garage |
Land
| Acreage | No |
| SurfaceWater | Lake/pond |
Rooms
| Level | Type | Length | Width | Dimensions |
|---|---|---|---|---|
| Main Level | Living Room | 3.38 m | 2.77 m | 3.38 m x 2.77 m |
| Main Level | Dining Room | 3.32 m | 2.84 m | 3.32 m x 2.84 m |
| Main Level | Kitchen | 3.32 m | 2.84 m | 3.32 m x 2.84 m |
| Main Level | Den | 2.81 m | 2.38 m | 2.81 m x 2.38 m |
| Main Level | Primary Bedroom | 3.02 m | 2.77 m | 3.02 m x 2.77 m |
Interested?
Contact us for more information
Ida Tosello
Salesperson
8854 Yonge Street
Richmond Hill, Ontario L4C 0T4
