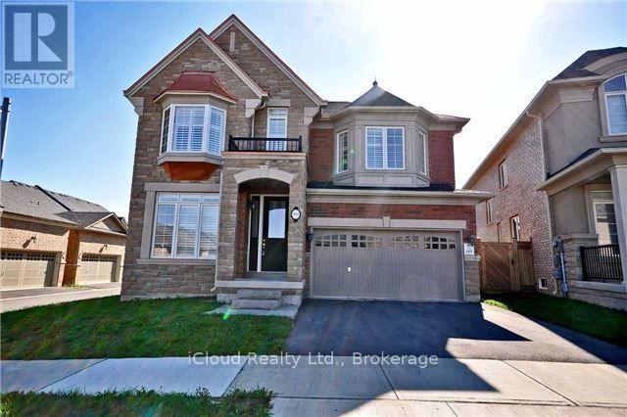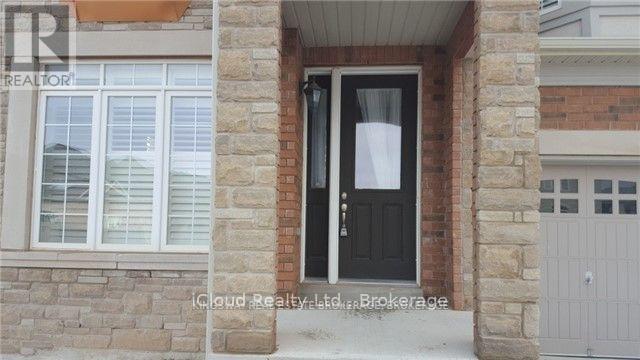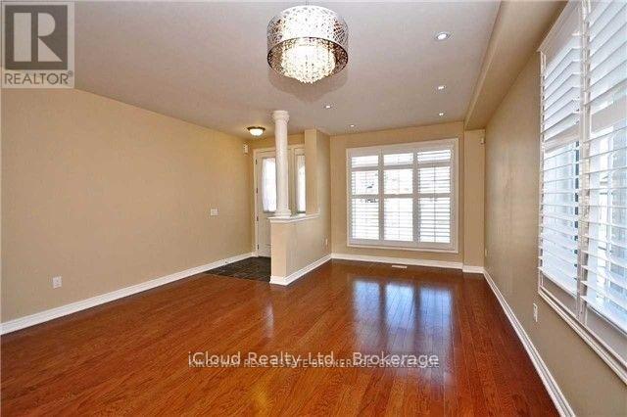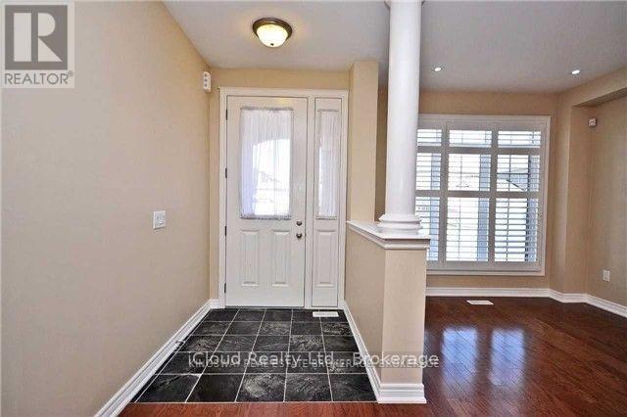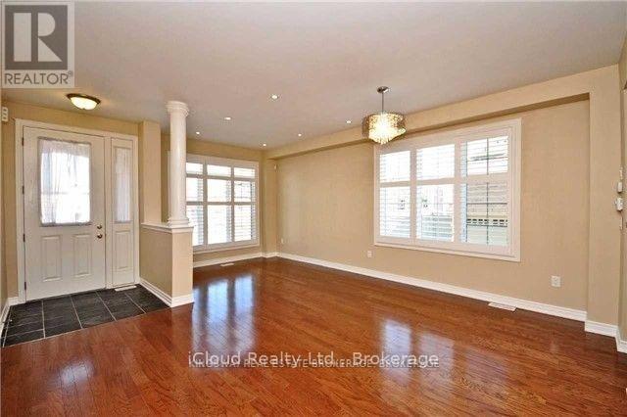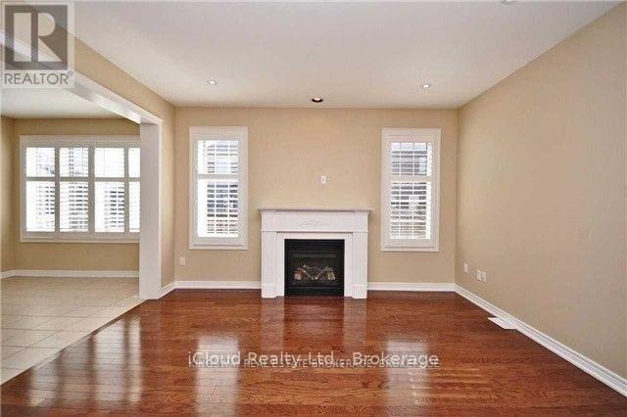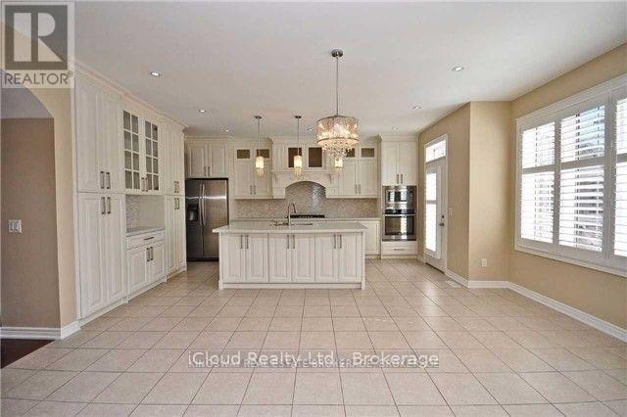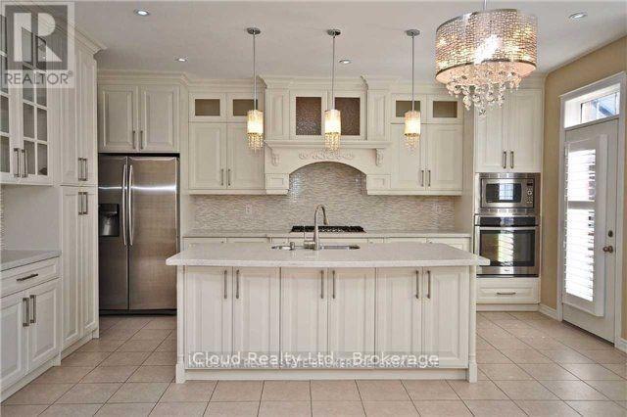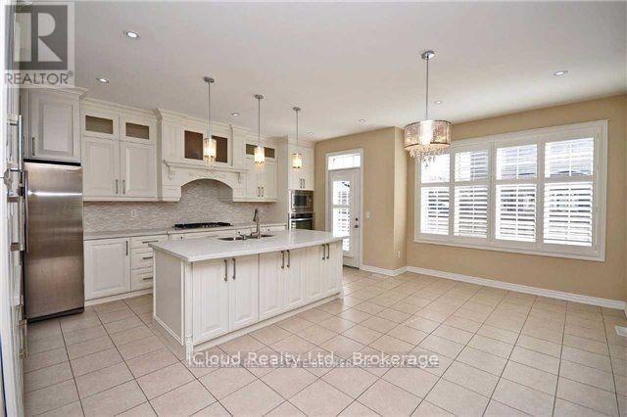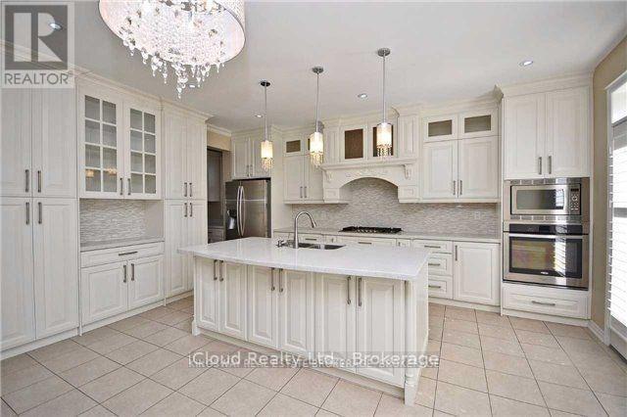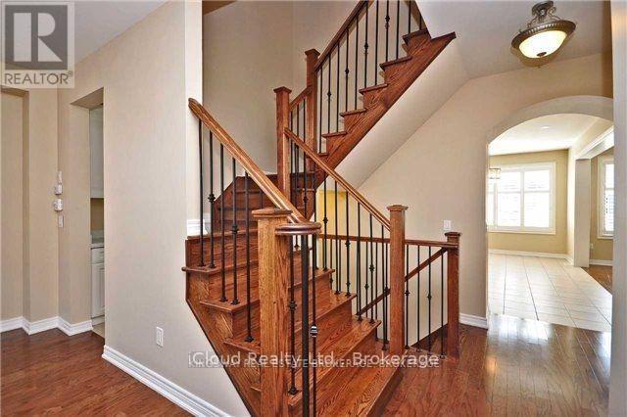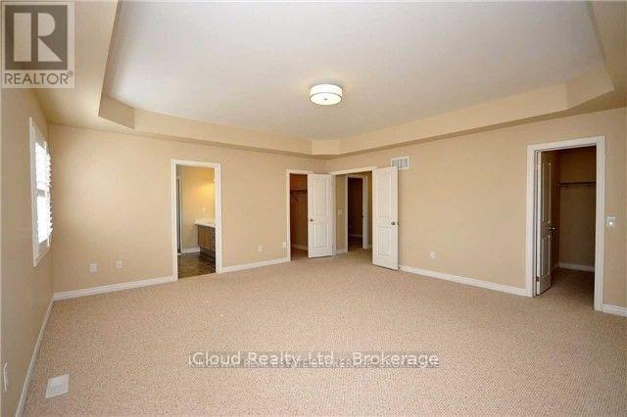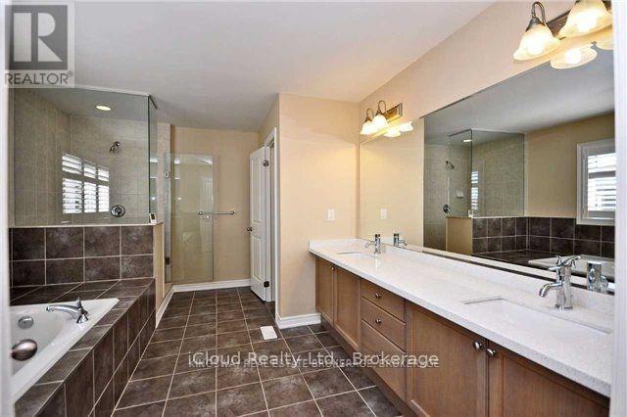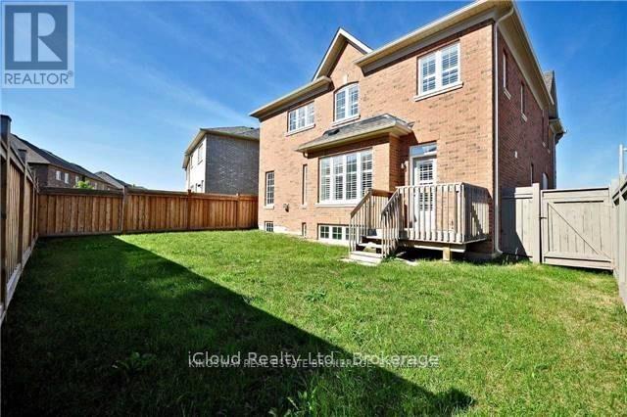3092 Hiram Terrace Oakville, Ontario L6M 0P7
$4,190 Monthly
Welcome to this exquisite, sun-drenched Rosehaven-built home, perfectly situated on an extra-wide corner lot in one of Oakville's most sought-after north side communities. Designed for both grand-scale entertaining and comfortable family living, this residence is an entertainer's heaven. The main floor boasts a luxurious kitchen, complete with a serving room, and flows seamlessly into a formal dining area and out to a large, fenced backyard through a convenient walk-out. Inside, an open concept layout is enhanced by vast ceilings, rich oak floors, and a stately staircase, creating a trul regal appeal. Upstairs, you will find four generously sized bedrooms, including a spectacular master suite featuring a massive ensuite bathroom and two separate walk-in closets. Enjoy unparalleled convenience with this prime location, just minutes from the new Oakville Hospital, Fortinos, a variety of shopping plazas, top-rated schools, and major highways for an easy commute. This is a rare opportunity to lease a like-new home in a premier community. (id:61852)
Property Details
| MLS® Number | W12499970 |
| Property Type | Single Family |
| Community Name | 1008 - GO Glenorchy |
| EquipmentType | Water Heater |
| ParkingSpaceTotal | 4 |
| RentalEquipmentType | Water Heater |
Building
| BathroomTotal | 3 |
| BedroomsAboveGround | 4 |
| BedroomsTotal | 4 |
| Age | 6 To 15 Years |
| Amenities | Fireplace(s) |
| Appliances | Water Heater, Dishwasher, Dryer, Microwave, Oven, Stove, Washer, Refrigerator |
| BasementDevelopment | Unfinished |
| BasementType | Full (unfinished) |
| ConstructionStyleAttachment | Detached |
| CoolingType | Central Air Conditioning |
| ExteriorFinish | Brick, Stone |
| FireplacePresent | Yes |
| FlooringType | Hardwood, Ceramic, Carpeted |
| HalfBathTotal | 1 |
| HeatingFuel | Natural Gas |
| HeatingType | Forced Air |
| StoriesTotal | 2 |
| SizeInterior | 0 - 699 Sqft |
| Type | House |
| UtilityWater | Municipal Water |
Parking
| Attached Garage | |
| Garage |
Land
| Acreage | No |
| Sewer | Sanitary Sewer |
| SizeDepth | 92 Ft |
| SizeFrontage | 41 Ft ,1 In |
| SizeIrregular | 41.1 X 92 Ft |
| SizeTotalText | 41.1 X 92 Ft |
Rooms
| Level | Type | Length | Width | Dimensions |
|---|---|---|---|---|
| Second Level | Primary Bedroom | 5.59 m | 5.17 m | 5.59 m x 5.17 m |
| Second Level | Bedroom 2 | 4.72 m | 3.89 m | 4.72 m x 3.89 m |
| Second Level | Bedroom 3 | 4.47 m | 3.35 m | 4.47 m x 3.35 m |
| Second Level | Bedroom 4 | 4.47 m | 3.15 m | 4.47 m x 3.15 m |
| Main Level | Great Room | 3.35 m | 6.3 m | 3.35 m x 6.3 m |
| Main Level | Dining Room | 3.35 m | 6.3 m | 3.35 m x 6.3 m |
| Main Level | Family Room | 4.27 m | 4.57 m | 4.27 m x 4.57 m |
| Main Level | Kitchen | 3.54 m | 5.18 m | 3.54 m x 5.18 m |
| Main Level | Eating Area | 3.05 m | 5.48 m | 3.05 m x 5.48 m |
Interested?
Contact us for more information
Zulfiqar Ahmed Malik
Broker
55 City Centre Drive #503
Mississauga, Ontario L5B 1M3
