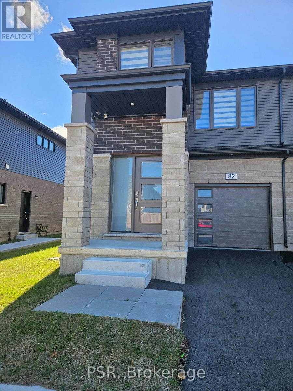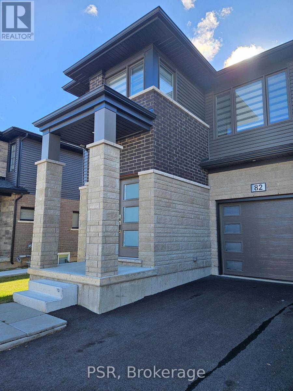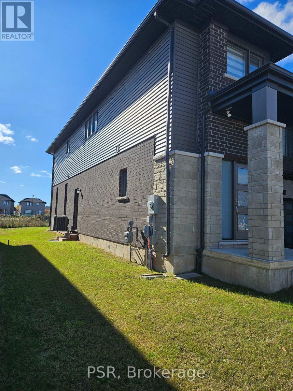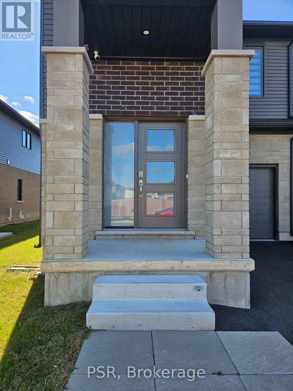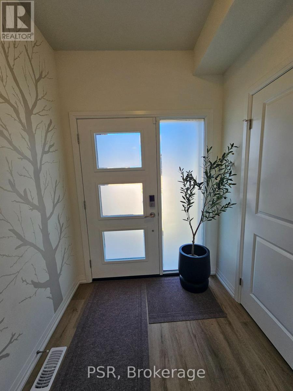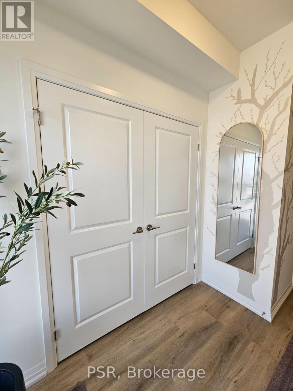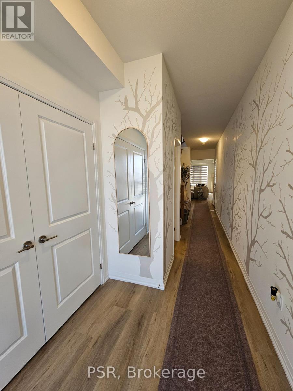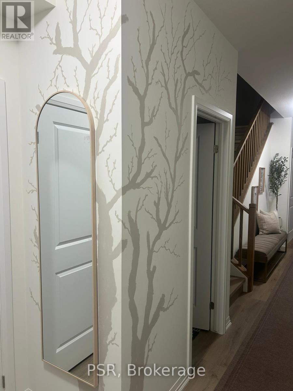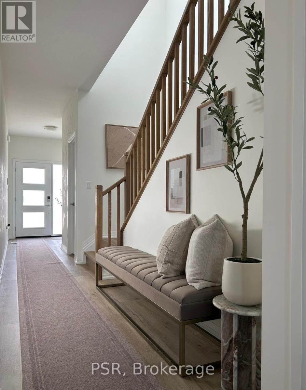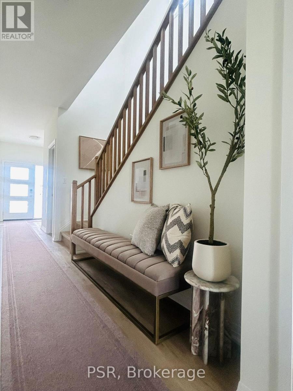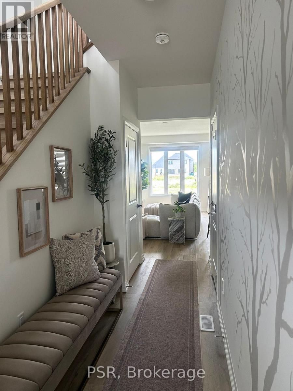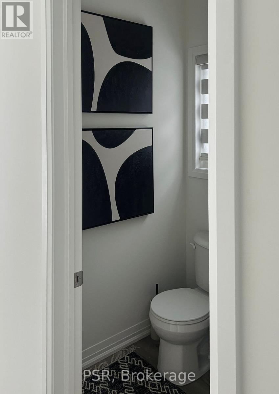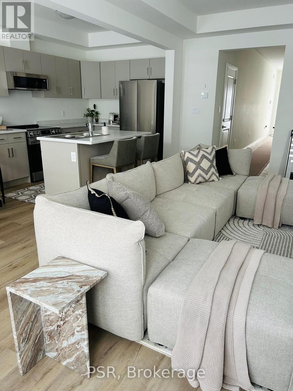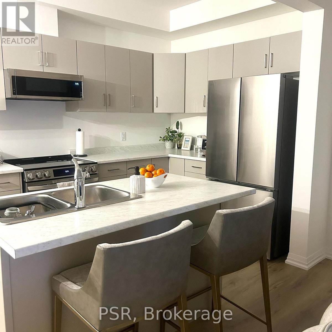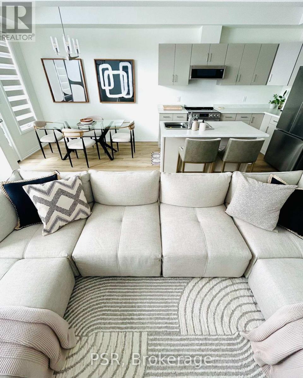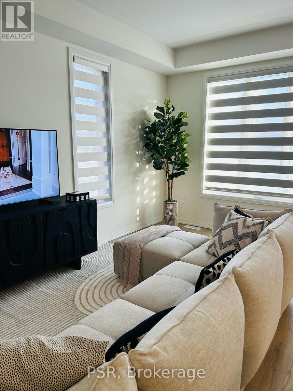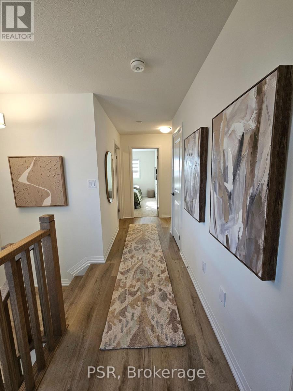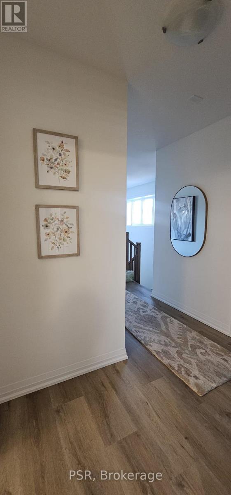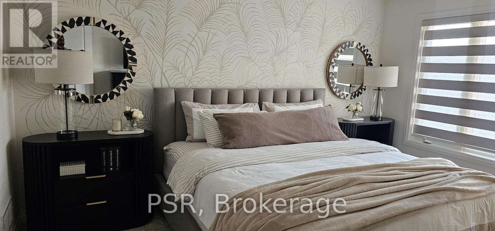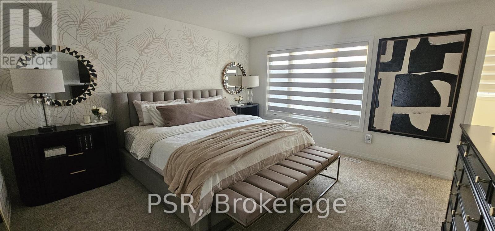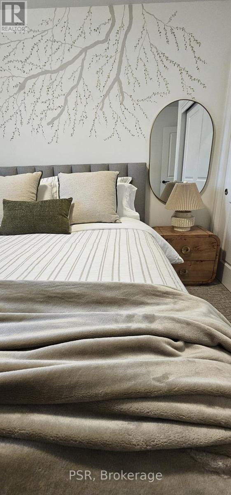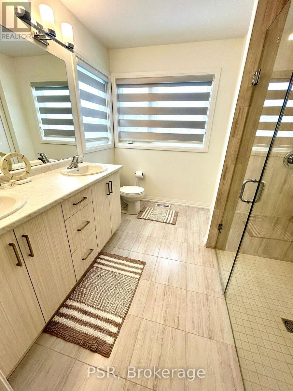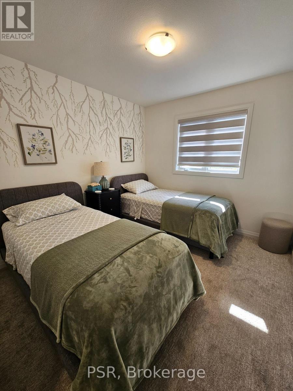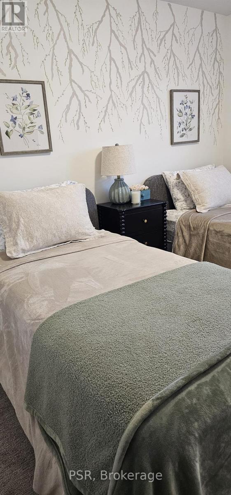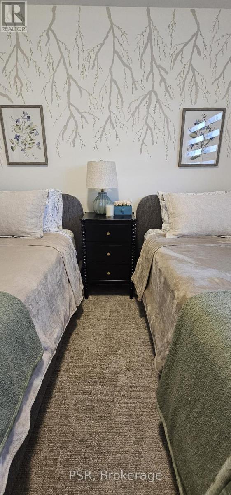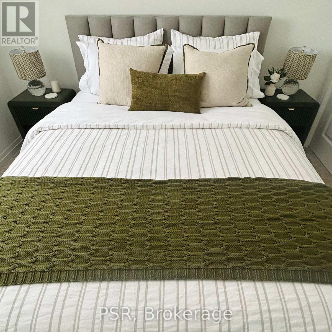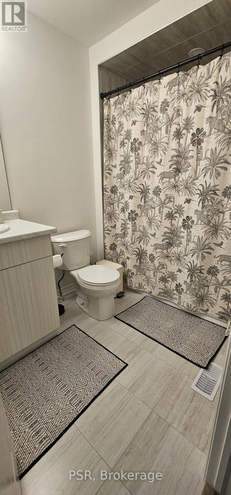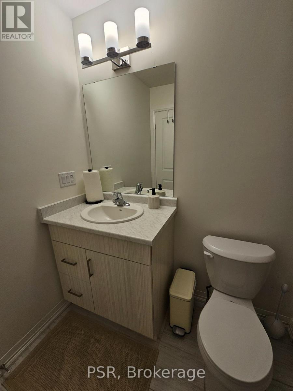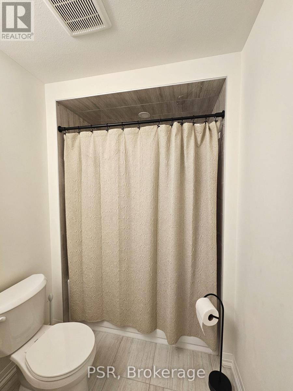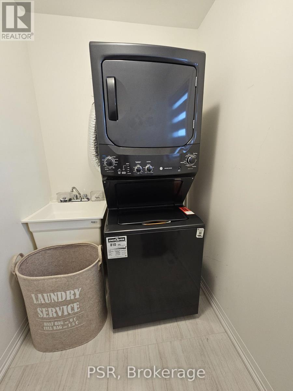82 Acacia Road Pelham, Ontario L0S 1E1
$2,650 Monthly
Beautiful Semi-Detached corner home located in the the Fonthill Community. Wonderful and exquisite finishes with a marvelous floor plan. Home Features: 1721 sq ft, grand foyer with art deco, garage-to-home entrance, open concept design great for entertaining family & friends, coffered ceilings, vinyl flooring, breakfast island, stainless steel appliances, sunfilled rooms with enlarged windows. The 2nd floor offers 3 bedrooms: primary room with walk-in closet, 4pc ensuite, 2nd & 3rd bedrooms with closets, laundry room with linen closet. Also includes Garage with 2 car parking . Minutes to all amenities: shops, schools, Brock University, Niagara College, hospital and major hwys, 406 & QEW. (id:61852)
Property Details
| MLS® Number | X12499418 |
| Property Type | Single Family |
| Community Name | 662 - Fonthill |
| EquipmentType | Water Heater |
| ParkingSpaceTotal | 2 |
| RentalEquipmentType | Water Heater |
Building
| BathroomTotal | 3 |
| BedroomsAboveGround | 3 |
| BedroomsTotal | 3 |
| Age | 0 To 5 Years |
| Appliances | Garage Door Opener Remote(s), Water Heater |
| BasementDevelopment | Unfinished |
| BasementType | N/a (unfinished) |
| ConstructionStyleAttachment | Semi-detached |
| CoolingType | Central Air Conditioning |
| ExteriorFinish | Brick |
| FireProtection | Security System, Smoke Detectors |
| FlooringType | Laminate |
| FoundationType | Concrete |
| HalfBathTotal | 1 |
| HeatingFuel | Natural Gas |
| HeatingType | Forced Air |
| StoriesTotal | 2 |
| SizeInterior | 1500 - 2000 Sqft |
| Type | House |
| UtilityWater | Municipal Water |
Parking
| Garage |
Land
| Acreage | No |
| Sewer | Sanitary Sewer |
Rooms
| Level | Type | Length | Width | Dimensions |
|---|---|---|---|---|
| Second Level | Primary Bedroom | 4.27 m | 3.96 m | 4.27 m x 3.96 m |
| Second Level | Bedroom 2 | 3.17 m | 2.89 m | 3.17 m x 2.89 m |
| Second Level | Bedroom 3 | 3.17 m | 2.89 m | 3.17 m x 2.89 m |
| Second Level | Laundry Room | Measurements not available | ||
| Main Level | Dining Room | 3.11 m | 2.38 m | 3.11 m x 2.38 m |
| Main Level | Great Room | 6.13 m | 3.08 m | 6.13 m x 3.08 m |
| Main Level | Kitchen | 3.07 m | 2.38 m | 3.07 m x 2.38 m |
https://www.realtor.ca/real-estate/29056953/82-acacia-road-pelham-fonthill-662-fonthill
Interested?
Contact us for more information
Connie Spina
Salesperson
625 King Street West
Toronto, Ontario M5V 1M5
