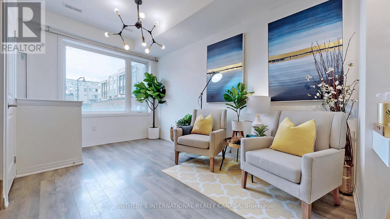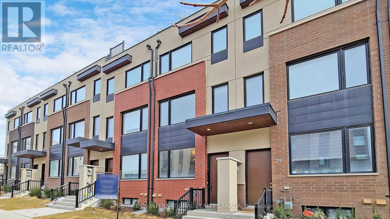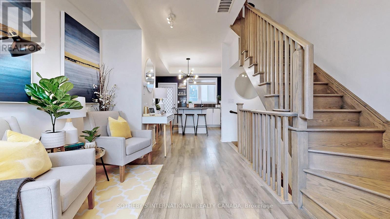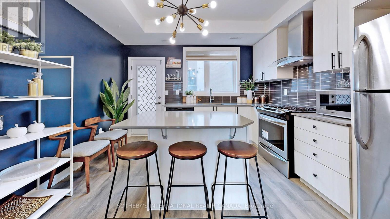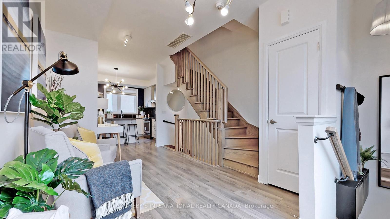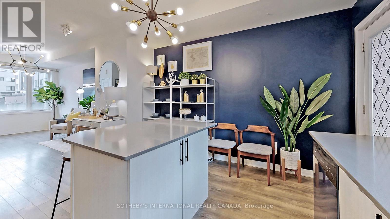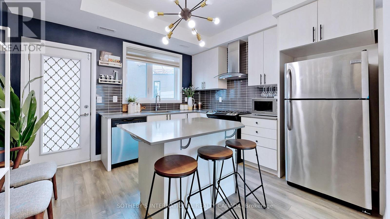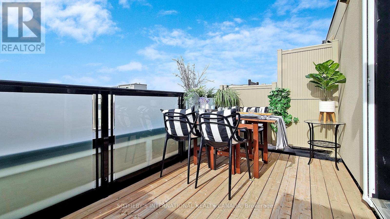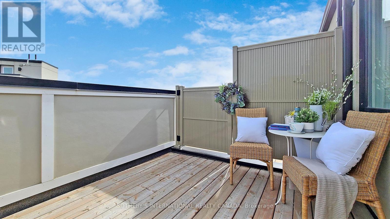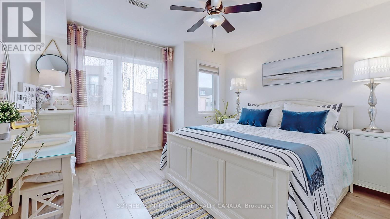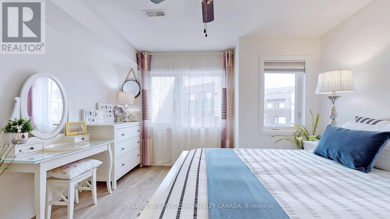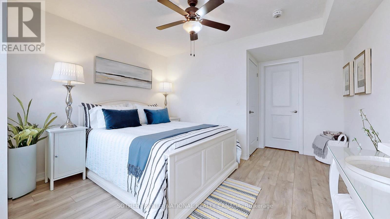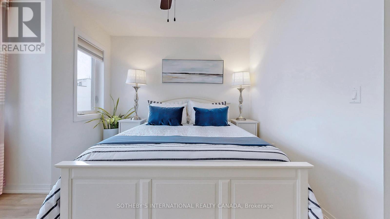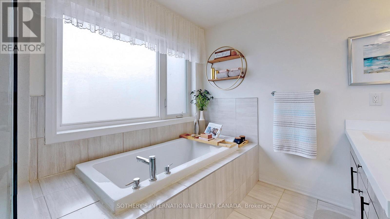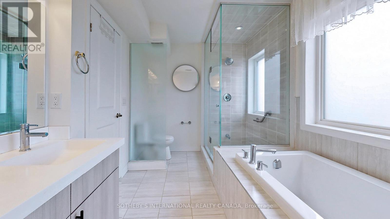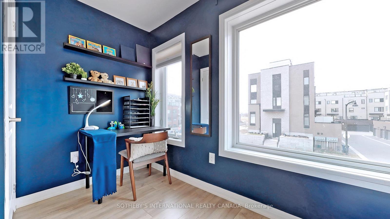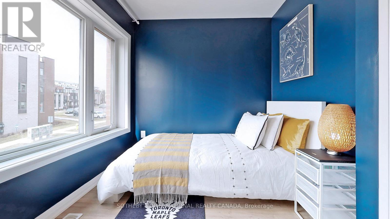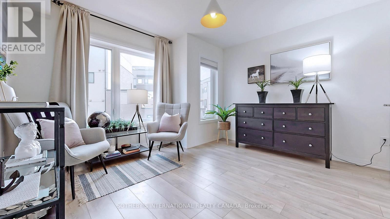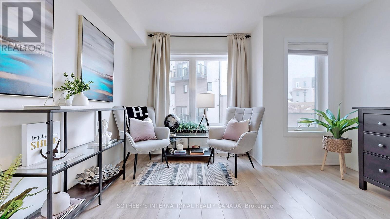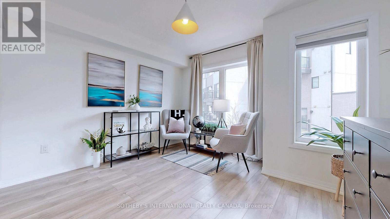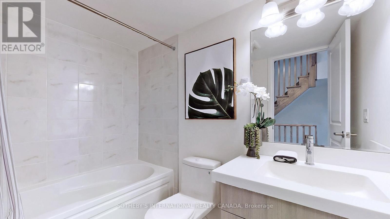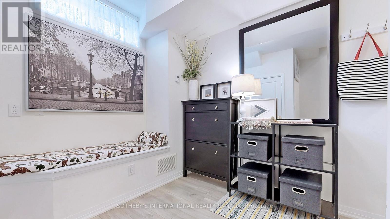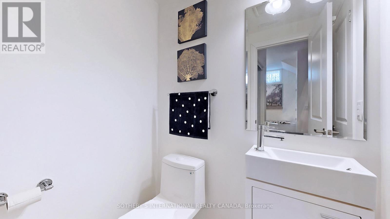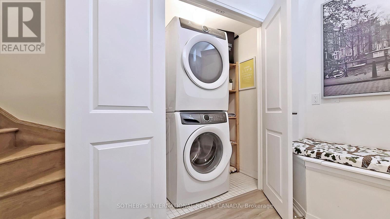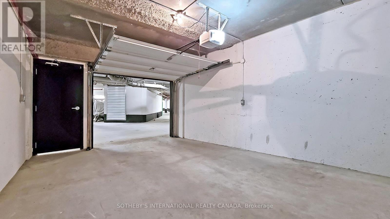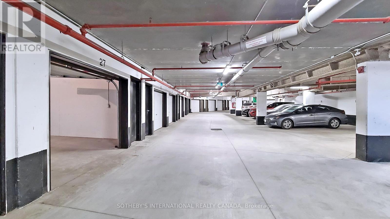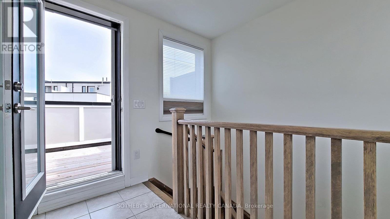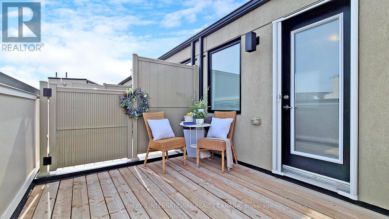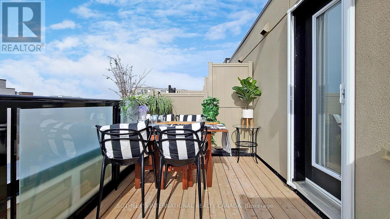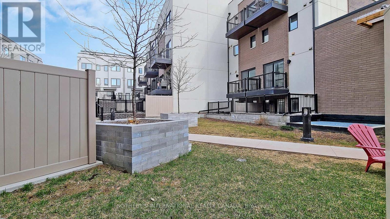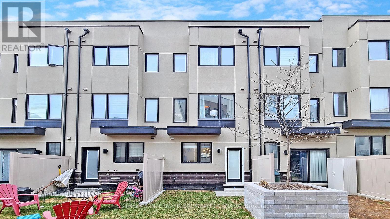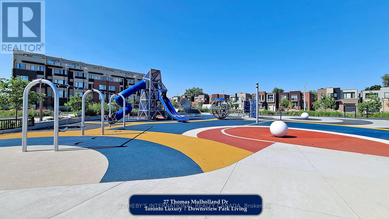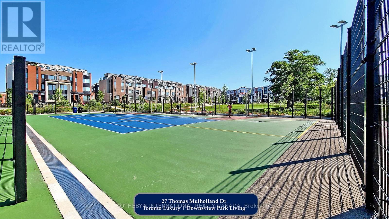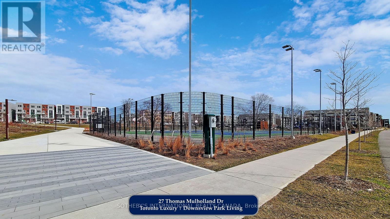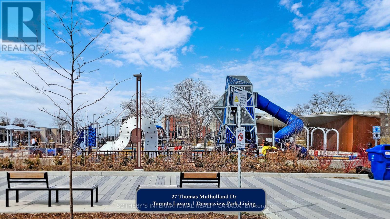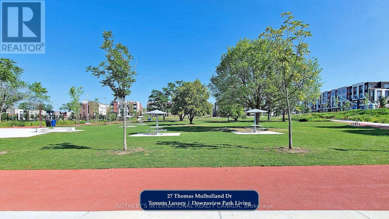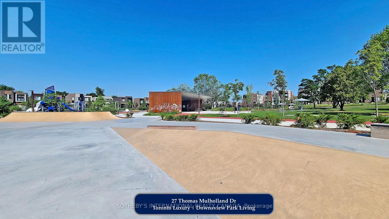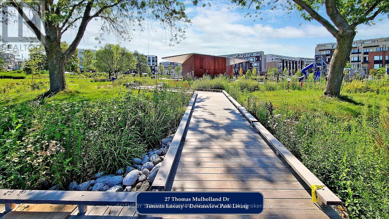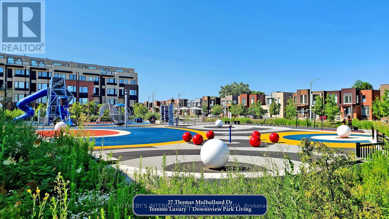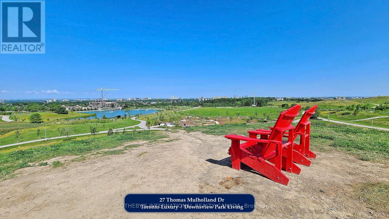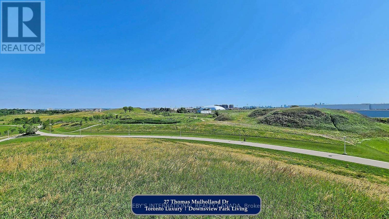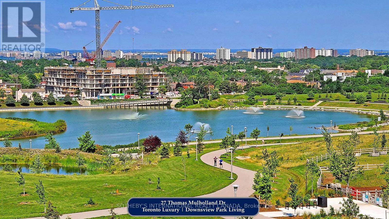27 Thomas Mulholland Drive Toronto, Ontario M3K 0A8
$929,800Maintenance, Parcel of Tied Land
$158.95 Monthly
Maintenance, Parcel of Tied Land
$158.95 MonthlyWelcome to discover the modern four-story freehold townhome in magnificent 593-acre Downsview Park. Move in today. Option to include furniture. Just bring in your luggage. This sophisticated home boasts 3 bedrooms with a cozy backyard, 2 rooftop terraces, 1 secured parking garage with 2 doors, plus visitor parkings. Premium upgrades throughout. White oak hardwood staircases & laminate floors for easy maintenance. Enlarged windows & open layout allow abundance of natural light & airy space. Updated lighting fixtures, window draperies, top-down bottom-up adjustable shades included. Dream Chef's kitchen with upgraded gas stove, stainless steel appliances, quartz countertops, movable island & sleek cabinetry. Fashionable baths with high grade hardware, cultured marble vanity tops & integrated sinks. Exceptional Primary Bedroom Ensuite boasts entire 3rd floor. Enormous filmed windows, walk-in closet, glass shower, ceramic tile deck structure, along with a spa-like built-in soaker tub for an unparalleled relaxation and rejuvenation in your own place. 4th floor sunlit sitting area wall out to both terraces. Bright & versatile living merges indoor & outdoor space for year-round retreat. Lower floor features b/i sitting bench, extra storage under stairwell & direct access to underground garage. For those seeking an extraordinary lifestyle, this home enjoys impressive wealth of urban park neighbourhood, oasis greenery, and large groups of exercise amenities. Popular children's playgrounds, dog park, pond waterfront scenery, hilltop views, circuit and bicycle trails, waterpark, skateboarding, sport fields, arenas, tennis courts, fire pits, beautiful sittings, awarded public arts & musical concert halls all within the park. Stay active and healthy with free outdoor fitness equipment & well-being facilities for all ages. This superb location is also close to TTC subway, hospital, universities, Yorkdale Shopping, and downtown Toronto. A truly affordable luxury to call a home. (id:61852)
Property Details
| MLS® Number | W12499022 |
| Property Type | Single Family |
| Neigbourhood | Downsview |
| Community Name | Downsview-Roding-CFB |
| AmenitiesNearBy | Park, Public Transit |
| CommunityFeatures | Community Centre |
| EquipmentType | Water Heater |
| Features | Conservation/green Belt |
| ParkingSpaceTotal | 1 |
| RentalEquipmentType | Water Heater |
| ViewType | View |
Building
| BathroomTotal | 3 |
| BedroomsAboveGround | 3 |
| BedroomsTotal | 3 |
| Age | 0 To 5 Years |
| BasementDevelopment | Finished |
| BasementType | N/a (finished) |
| ConstructionStyleAttachment | Attached |
| CoolingType | Central Air Conditioning |
| ExteriorFinish | Brick Facing |
| FlooringType | Laminate, Tile |
| FoundationType | Concrete |
| HalfBathTotal | 1 |
| HeatingFuel | Natural Gas |
| HeatingType | Forced Air |
| StoriesTotal | 3 |
| SizeInterior | 1500 - 2000 Sqft |
| Type | Row / Townhouse |
| UtilityWater | Municipal Water |
Parking
| Garage |
Land
| Acreage | No |
| LandAmenities | Park, Public Transit |
| Sewer | Sanitary Sewer |
| SizeDepth | 57 Ft ,2 In |
| SizeFrontage | 13 Ft ,1 In |
| SizeIrregular | 13.1 X 57.2 Ft |
| SizeTotalText | 13.1 X 57.2 Ft |
Rooms
| Level | Type | Length | Width | Dimensions |
|---|---|---|---|---|
| Second Level | Bedroom 2 | 3.75 m | 3.04 m | 3.75 m x 3.04 m |
| Second Level | Bedroom 3 | 2.96 m | 2.63 m | 2.96 m x 2.63 m |
| Third Level | Primary Bedroom | 4.11 m | 3.9 m | 4.11 m x 3.9 m |
| Lower Level | Mud Room | 2.8 m | 2.37 m | 2.8 m x 2.37 m |
| Lower Level | Library | 2.8 m | 2.37 m | 2.8 m x 2.37 m |
| Lower Level | Laundry Room | 1.6 m | 1 m | 1.6 m x 1 m |
| Main Level | Living Room | 3.74 m | 2.62 m | 3.74 m x 2.62 m |
| Main Level | Family Room | 3.74 m | 2.62 m | 3.74 m x 2.62 m |
| Main Level | Dining Room | 2.86 m | 2.45 m | 2.86 m x 2.45 m |
| Main Level | Kitchen | 3.97 m | 2.45 m | 3.97 m x 2.45 m |
| Main Level | Eating Area | 3.97 m | 2.45 m | 3.97 m x 2.45 m |
| Upper Level | Sitting Room | 3.4 m | 1 m | 3.4 m x 1 m |
Interested?
Contact us for more information
Jane Zhang
Broker
1867 Yonge Street Ste 100
Toronto, Ontario M4S 1Y5

