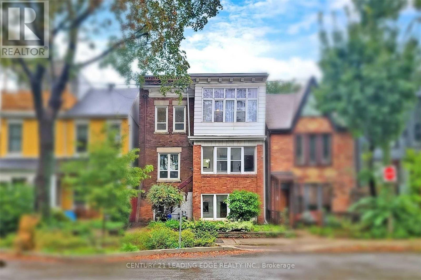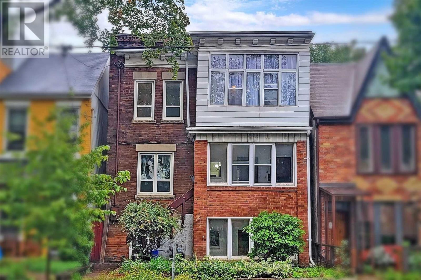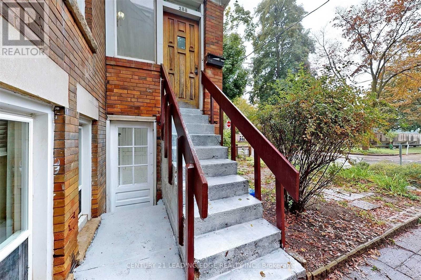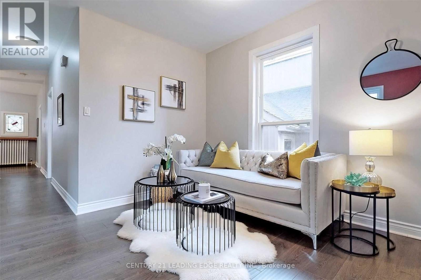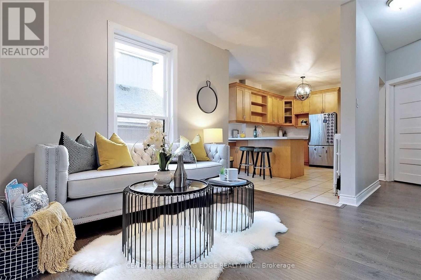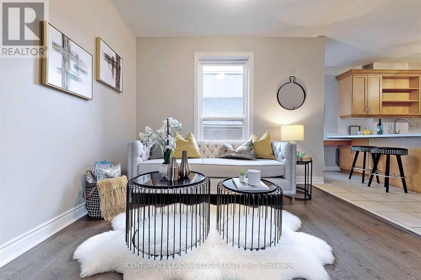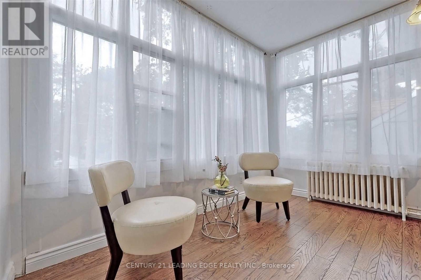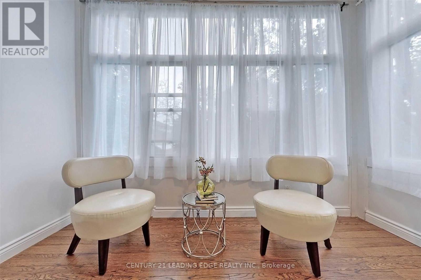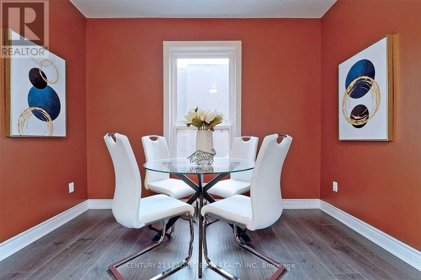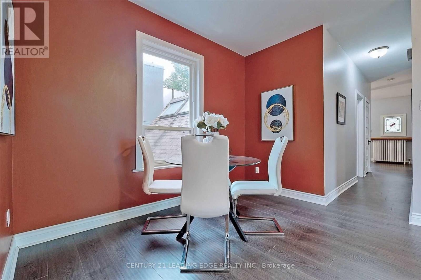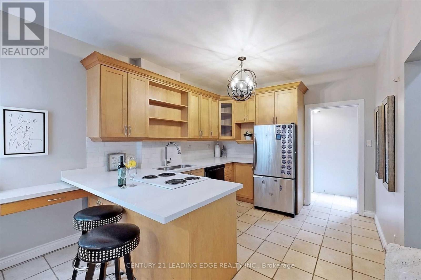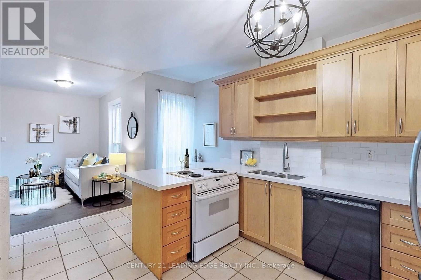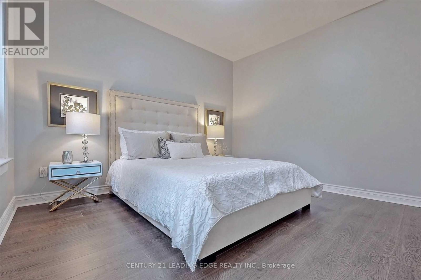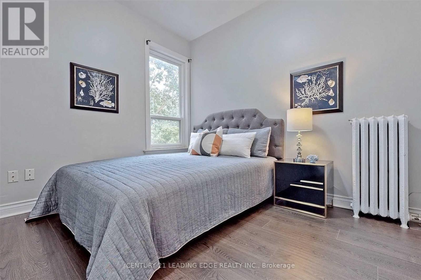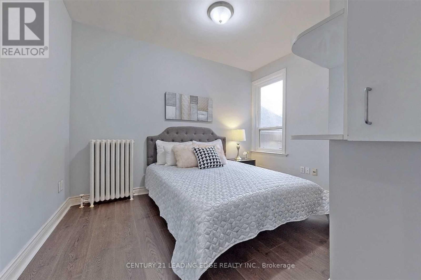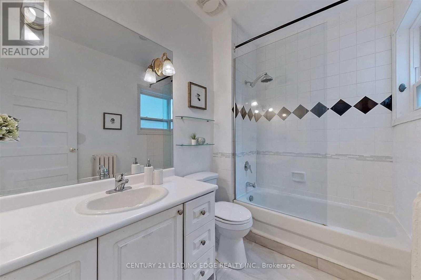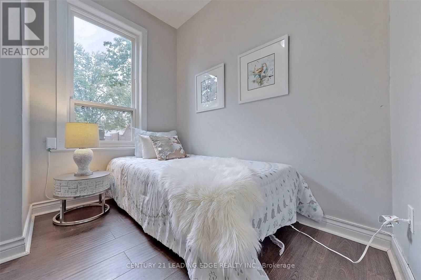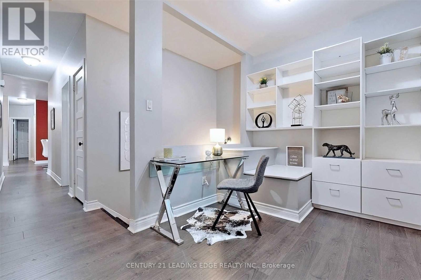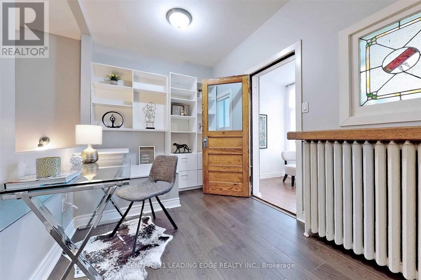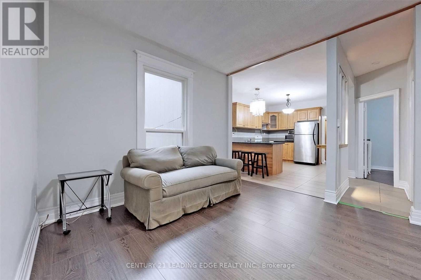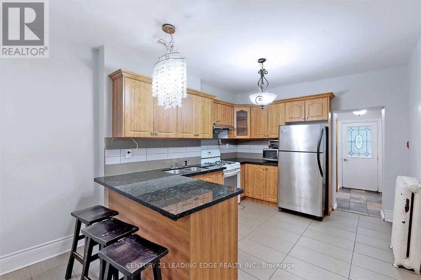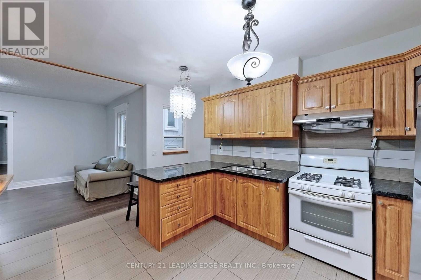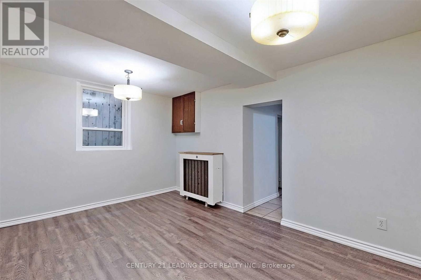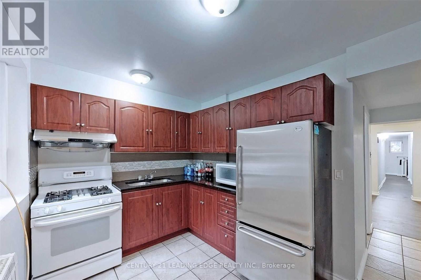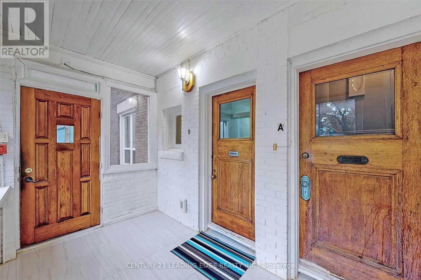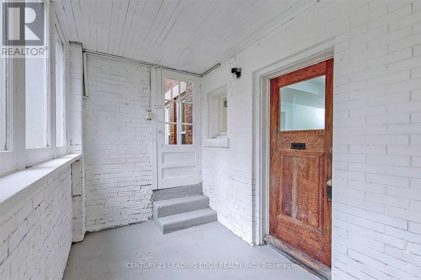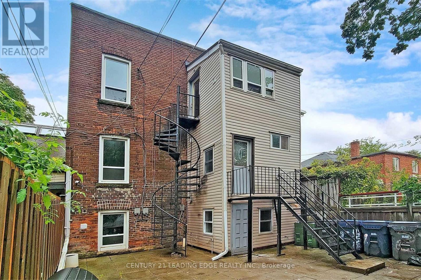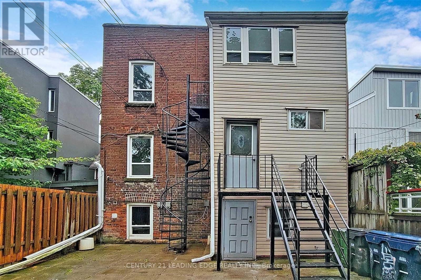233 Borden Street Toronto, Ontario M5S 2N5
$3,198,000
Amazing Investment Opportunity In The Heart Of The Annex! Detached Legal Triplex Featuring 3 Spacious & bright Self-Contained Units With Separate Entrances, 12 Bedrooms, 6 Bathrooms & 3 Kitchens. High Ceilings And A Large Backyard with walk-out basement. $$$ Spent On Renovations Over The Years. Fully Tenanted With Reliable Occupants, Generating Strong Rental Income Of Over $15,000/Month. Shared Coin Laundry Provides Additional Income, The Private Driveway And Detached Garage Offer Extra Value With Parking Rental Income. Low Maintenance Costs. Potential Lot Severance & Laneway Garden Suite Option. Steps To UofT, Subway, TTC, Shops & Restaurants. This Exceptional Property Is Perfect For Investors Seeking Solid Income In A Prime Location. Photos Were Taken When The Property Was Previously Staged (id:61852)
Property Details
| MLS® Number | C12498988 |
| Property Type | Multi-family |
| Neigbourhood | University—Rosedale |
| Community Name | University |
| AmenitiesNearBy | Park, Public Transit, Schools |
| EquipmentType | Water Heater |
| Features | Carpet Free |
| ParkingSpaceTotal | 2 |
| RentalEquipmentType | Water Heater |
Building
| BathroomTotal | 6 |
| BedroomsAboveGround | 8 |
| BedroomsBelowGround | 4 |
| BedroomsTotal | 12 |
| Appliances | All, Dryer, Stove, Washer, Refrigerator |
| BasementDevelopment | Finished |
| BasementFeatures | Walk Out, Separate Entrance |
| BasementType | N/a (finished), N/a |
| CoolingType | None |
| ExteriorFinish | Aluminum Siding, Brick |
| FlooringType | Wood, Tile |
| HeatingFuel | Natural Gas |
| HeatingType | Radiant Heat |
| StoriesTotal | 2 |
| SizeInterior | 2500 - 3000 Sqft |
| Type | Triplex |
| UtilityWater | Municipal Water |
Parking
| Detached Garage | |
| Garage |
Land
| Acreage | No |
| LandAmenities | Park, Public Transit, Schools |
| Sewer | Sanitary Sewer |
| SizeDepth | 114 Ft |
| SizeFrontage | 25 Ft |
| SizeIrregular | 25 X 114 Ft |
| SizeTotalText | 25 X 114 Ft |
Rooms
| Level | Type | Length | Width | Dimensions |
|---|---|---|---|---|
| Second Level | Living Room | 6.35 m | 3.65 m | 6.35 m x 3.65 m |
| Second Level | Dining Room | 4.12 m | 3.41 m | 4.12 m x 3.41 m |
| Second Level | Kitchen | 4.45 m | 3.2 m | 4.45 m x 3.2 m |
| Second Level | Primary Bedroom | 3.59 m | 3.29 m | 3.59 m x 3.29 m |
| Second Level | Bedroom 2 | 3.5 m | 2.53 m | 3.5 m x 2.53 m |
| Second Level | Bedroom 3 | 3.55 m | 2.49 m | 3.55 m x 2.49 m |
| Second Level | Bedroom 4 | 3.45 m | 3 m | 3.45 m x 3 m |
| Second Level | Sunroom | 3.57 m | 2.17 m | 3.57 m x 2.17 m |
| Main Level | Kitchen | 4.45 m | 3.2 m | 4.45 m x 3.2 m |
| Main Level | Primary Bedroom | 3.59 m | 3.59 m | 3.59 m x 3.59 m |
| Main Level | Living Room | 6.35 m | 3.65 m | 6.35 m x 3.65 m |
| Main Level | Dining Room | 4.12 m | 3.41 m | 4.12 m x 3.41 m |
https://www.realtor.ca/real-estate/29056608/233-borden-street-toronto-university-university
Interested?
Contact us for more information
Gigi Xu
Broker
165 Main Street North
Markham, Ontario L3P 1Y2
