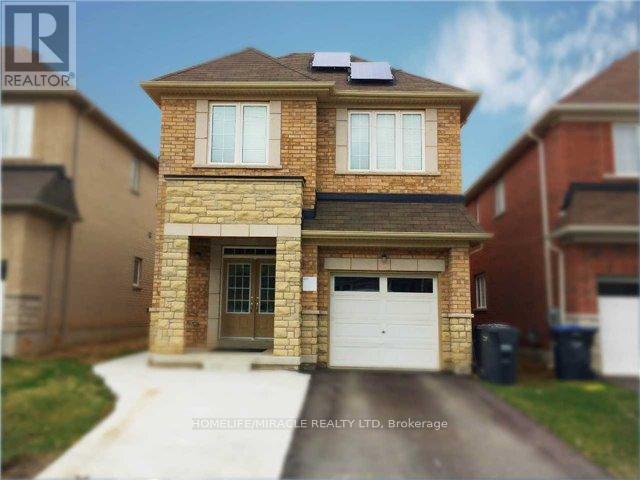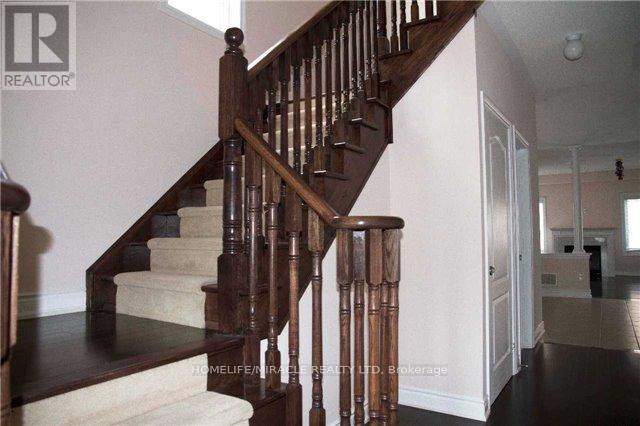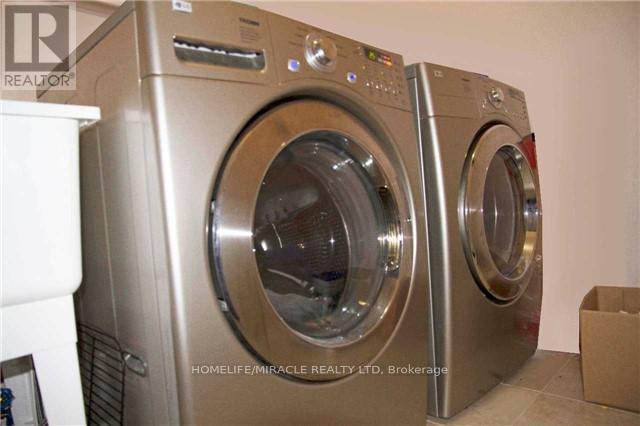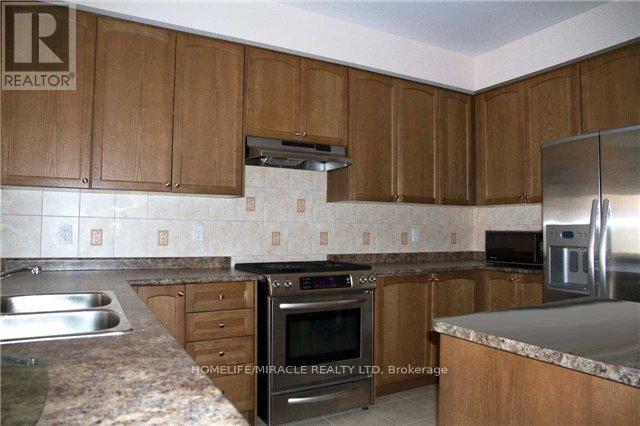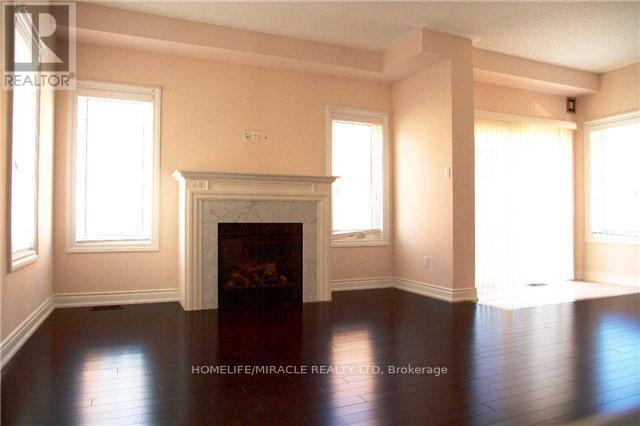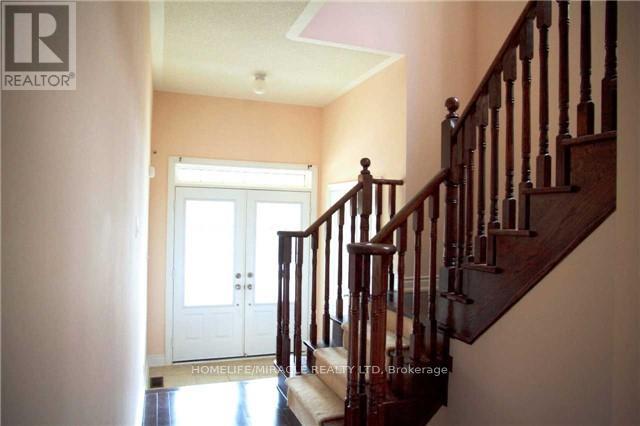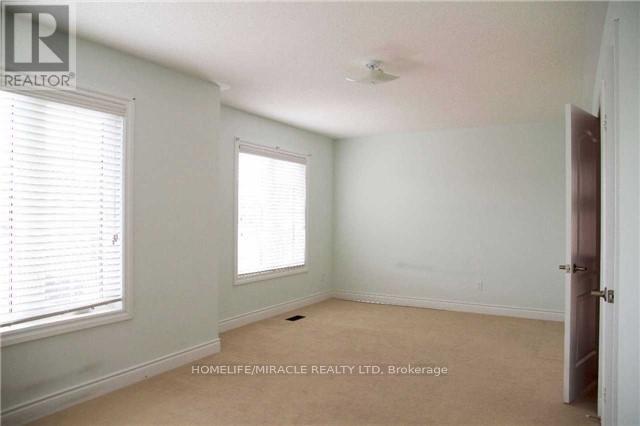26 Red Ash Court Brampton, Ontario L6X 3B8
$3,400 Monthly
Beautiful 4-Bedroom Detached Home for Rent (Main & Upper Levels Only)This stunning 4-bedroom, 3.5-bathroom full detached home offers comfort, style, and space perfect for an extended family! (Basement not included.)Key Features:Modern kitchen with beautiful backsplash, upgraded cabinets, and stainless steel appliances including a fridge with ice and water dispenser.Cozy fireplace and elegant hardwood flooring throughout the main level.Convenient main-floor laundry with stainless steel washer and dryer.Four spacious bedrooms with ample closet space for storage. (id:61852)
Property Details
| MLS® Number | W12498224 |
| Property Type | Single Family |
| Community Name | Northwood Park |
| Features | Carpet Free |
| ParkingSpaceTotal | 3 |
Building
| BathroomTotal | 4 |
| BedroomsAboveGround | 4 |
| BedroomsTotal | 4 |
| Appliances | Oven - Built-in, Range, Dryer, Stove, Washer, Refrigerator |
| BasementType | None |
| ConstructionStyleAttachment | Detached |
| CoolingType | Central Air Conditioning |
| ExteriorFinish | Brick |
| FireplacePresent | Yes |
| FoundationType | Concrete |
| HalfBathTotal | 1 |
| HeatingFuel | Natural Gas |
| HeatingType | Forced Air |
| StoriesTotal | 2 |
| SizeInterior | 2000 - 2500 Sqft |
| Type | House |
| UtilityWater | Municipal Water |
Parking
| Attached Garage | |
| Garage |
Land
| Acreage | No |
| Sewer | Sanitary Sewer |
Rooms
| Level | Type | Length | Width | Dimensions |
|---|---|---|---|---|
| Second Level | Primary Bedroom | 4.27 m | 5.02 m | 4.27 m x 5.02 m |
| Second Level | Bedroom 2 | 6.4 m | 3.04 m | 6.4 m x 3.04 m |
| Second Level | Bedroom 3 | 3.47 m | 3.05 m | 3.47 m x 3.05 m |
| Second Level | Bedroom 4 | 3.47 m | 3.05 m | 3.47 m x 3.05 m |
| Ground Level | Great Room | 6.4 m | 4.62 m | 6.4 m x 4.62 m |
| Ground Level | Kitchen | 3.05 m | 3.81 m | 3.05 m x 3.81 m |
| Ground Level | Eating Area | 3.3 m | 3.81 m | 3.3 m x 3.81 m |
https://www.realtor.ca/real-estate/29055809/26-red-ash-court-brampton-northwood-park-northwood-park
Interested?
Contact us for more information
Andeep Pabla
Salesperson
821 Bovaird Dr West #31
Brampton, Ontario L6X 0T9
