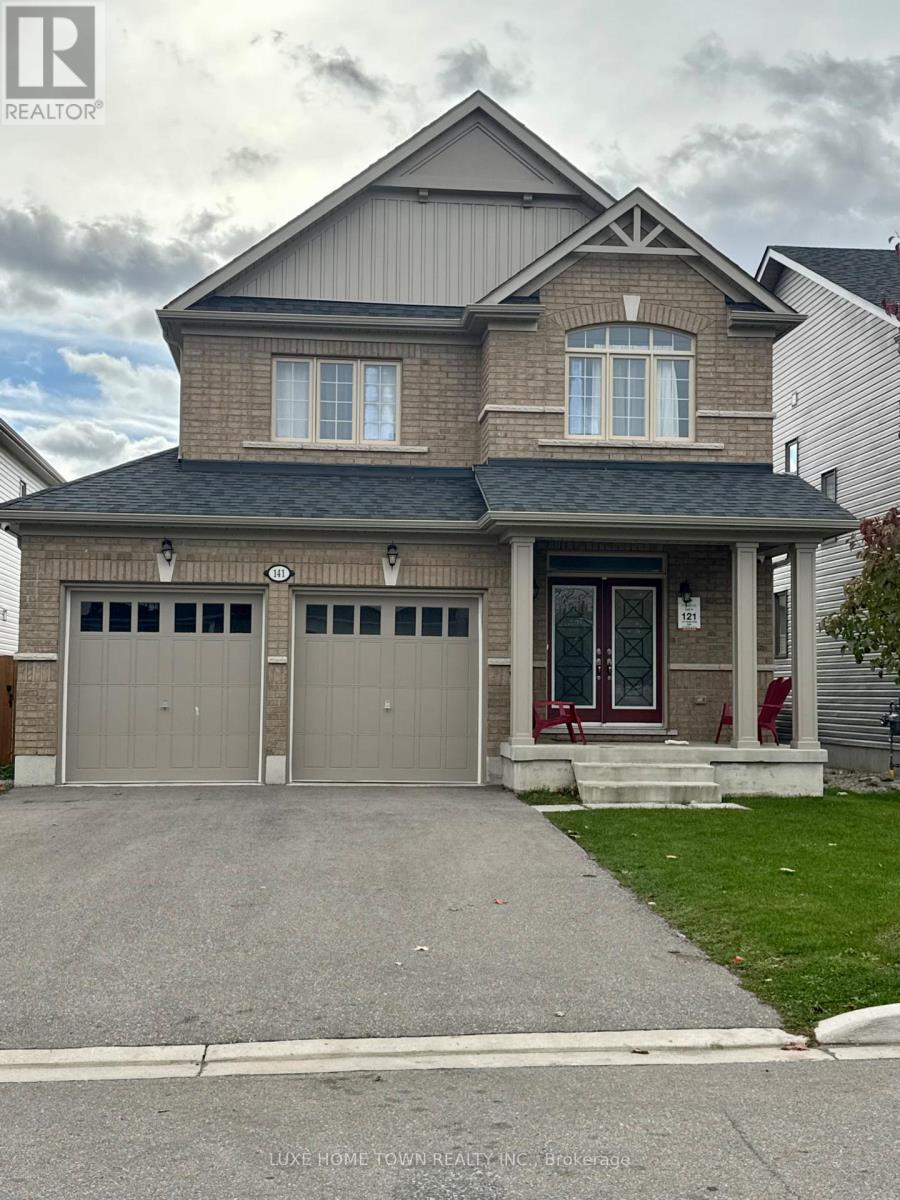141 Harpin Way E Centre Wellington, Ontario N1M 0G9
$3,000 Monthly
Welcome to this stunning 3-bedroom, 3-bathroom detached home featuring a no-sidewalk lot that provides extra parking space on the driveway. The main level offers an open-concept layout with a bright living room complete with a cozy gas fireplace, and a modern kitchen with upgraded stainless steel appliances. Enjoy countless upgrades throughout, including 9-ft ceilings, pot lights, wide-plank laminate flooring, and the convenience of second-floor laundry. The primary bedroom includes a walk-in closet and a luxurious en-suite with double sinks, a separate shower, and a soaker tub. This home comes fully furnished, ready for you to move in and enjoy! No Pets Please. (id:61852)
Property Details
| MLS® Number | X12496894 |
| Property Type | Single Family |
| Community Name | Fergus |
| AmenitiesNearBy | Hospital, Park, Schools |
| EquipmentType | Water Heater |
| ParkingSpaceTotal | 5 |
| RentalEquipmentType | Water Heater |
Building
| BathroomTotal | 3 |
| BedroomsAboveGround | 3 |
| BedroomsTotal | 3 |
| Age | 6 To 15 Years |
| Amenities | Fireplace(s) |
| Appliances | Water Purifier, Water Softener |
| BasementDevelopment | Unfinished |
| BasementType | Full (unfinished) |
| ConstructionStyleAttachment | Detached |
| CoolingType | Central Air Conditioning |
| ExteriorFinish | Brick, Vinyl Siding |
| FireplacePresent | Yes |
| FoundationType | Poured Concrete |
| HalfBathTotal | 1 |
| HeatingFuel | Natural Gas |
| HeatingType | Forced Air |
| StoriesTotal | 2 |
| SizeInterior | 1500 - 2000 Sqft |
| Type | House |
| UtilityWater | Municipal Water |
Parking
| Attached Garage | |
| Garage |
Land
| Acreage | No |
| LandAmenities | Hospital, Park, Schools |
| Sewer | Sanitary Sewer |
| SizeDepth | 108 Ft ,3 In |
| SizeFrontage | 40 Ft |
| SizeIrregular | 40 X 108.3 Ft |
| SizeTotalText | 40 X 108.3 Ft |
Rooms
| Level | Type | Length | Width | Dimensions |
|---|---|---|---|---|
| Second Level | Bathroom | Measurements not available | ||
| Second Level | Primary Bedroom | 5.18 m | 4.27 m | 5.18 m x 4.27 m |
| Second Level | Bedroom 2 | 3.78 m | 3.35 m | 3.78 m x 3.35 m |
| Second Level | Bedroom 3 | 3.35 m | 3.15 m | 3.35 m x 3.15 m |
| Second Level | Laundry Room | 2.49 m | 1.75 m | 2.49 m x 1.75 m |
| Second Level | Bathroom | Measurements not available | ||
| Main Level | Kitchen | 3.38 m | 3.12 m | 3.38 m x 3.12 m |
| Main Level | Eating Area | 3.56 m | 3.4 m | 3.56 m x 3.4 m |
| Main Level | Living Room | 6.48 m | 3.86 m | 6.48 m x 3.86 m |
https://www.realtor.ca/real-estate/29054470/141-harpin-way-e-centre-wellington-fergus-fergus
Interested?
Contact us for more information
Isha Sachdeva
Broker of Record
845 Main St East Unit 4a
Milton, Ontario L9T 3Z3
Shivam Taneja
Salesperson
845 Main St East Unit 4a
Milton, Ontario L9T 3Z3


