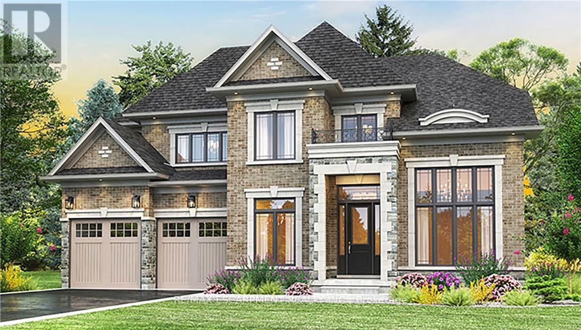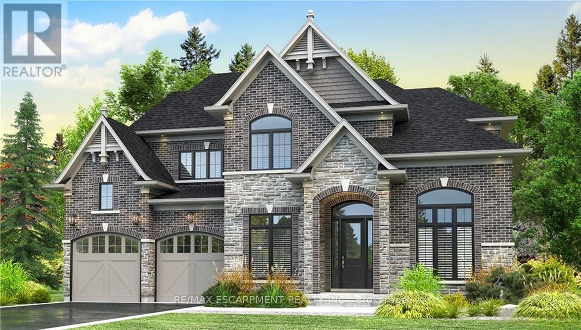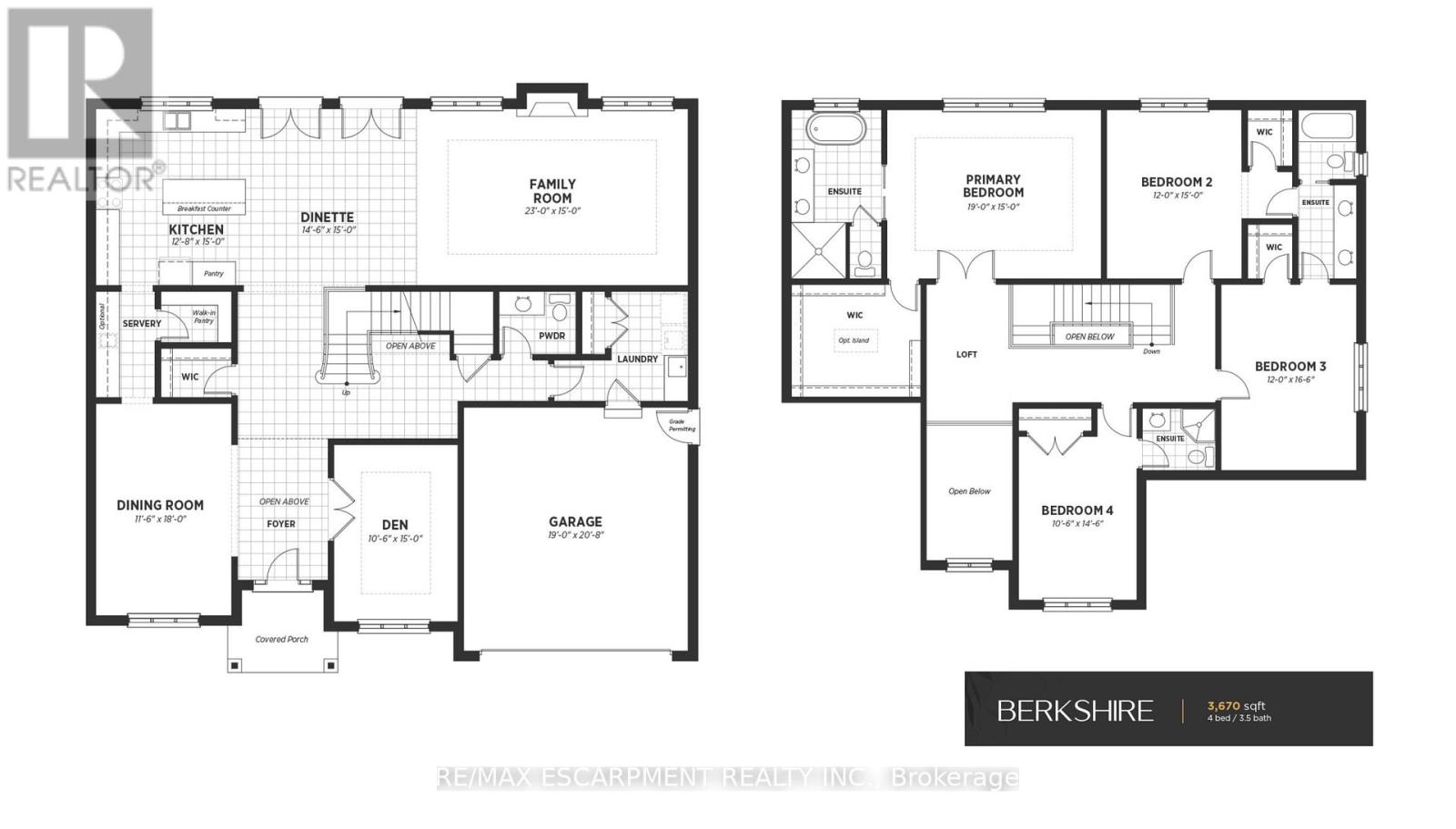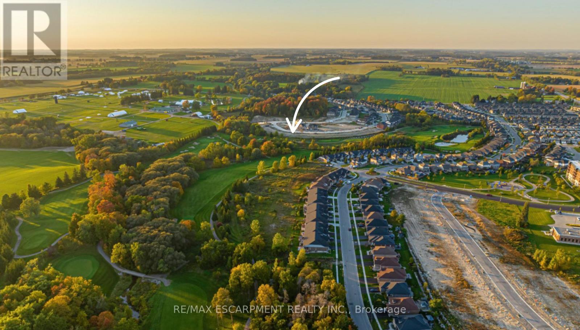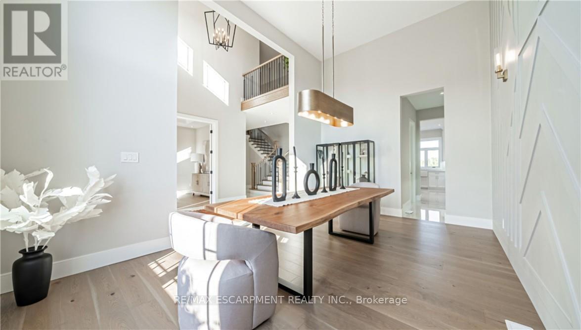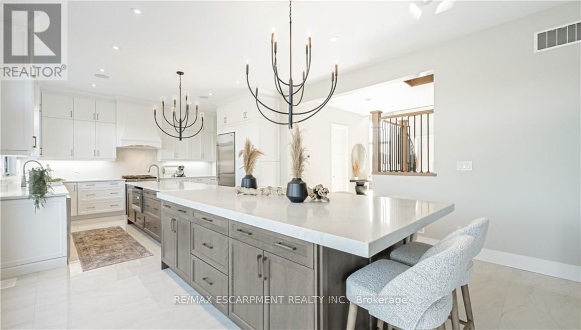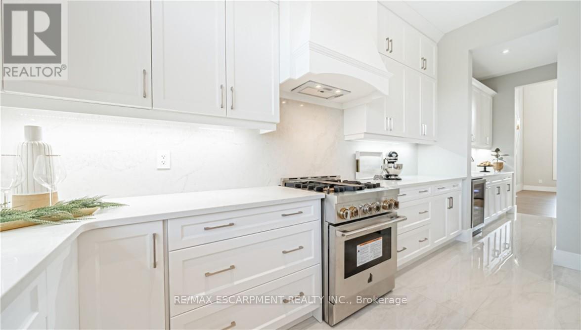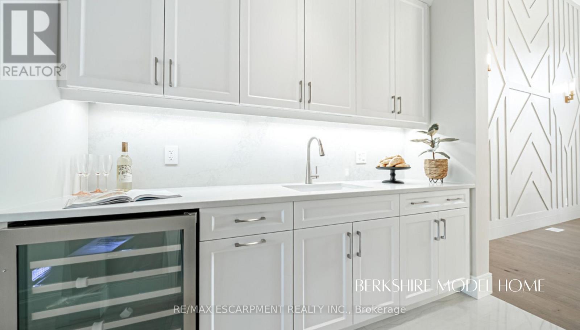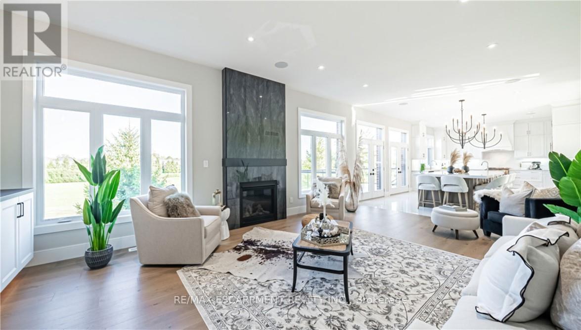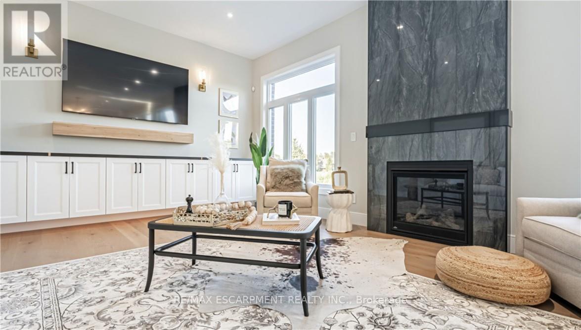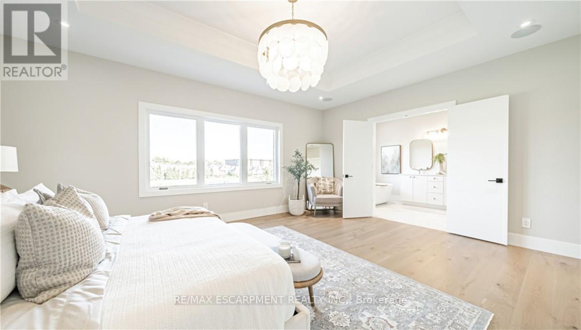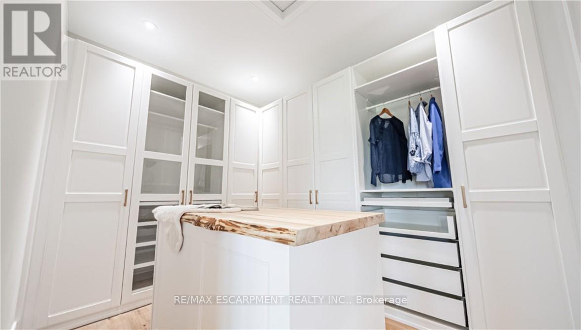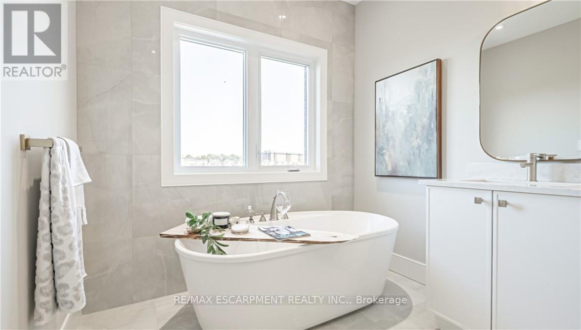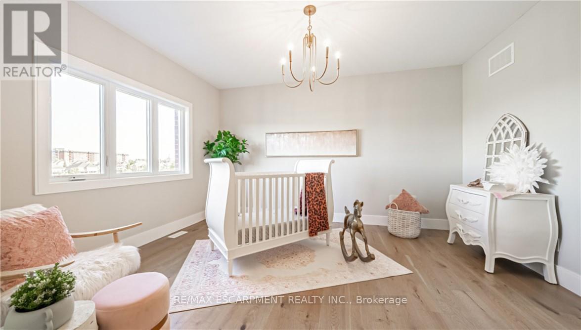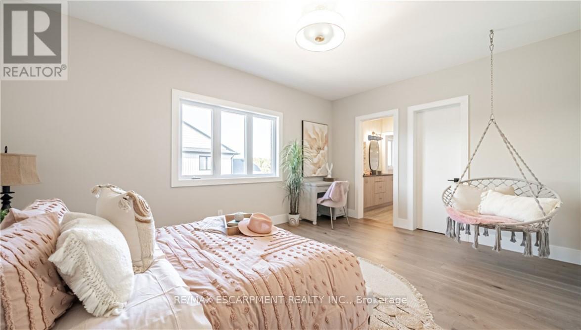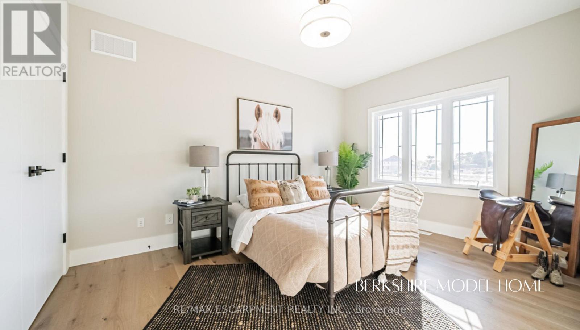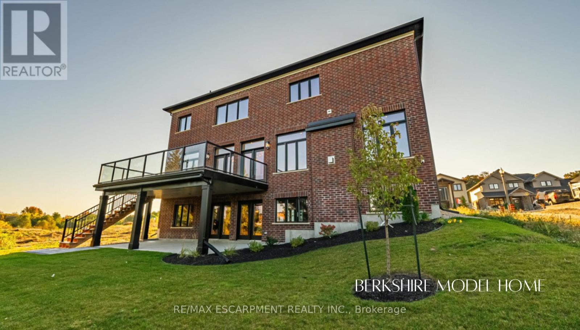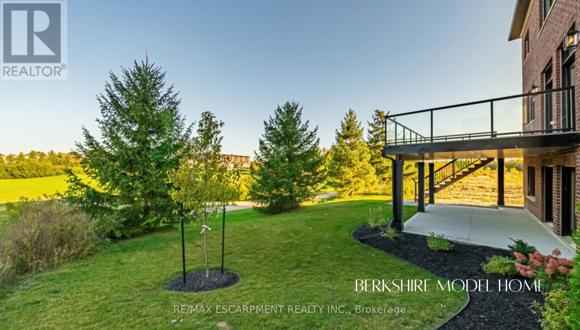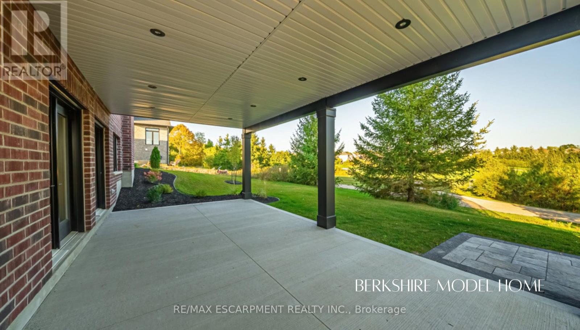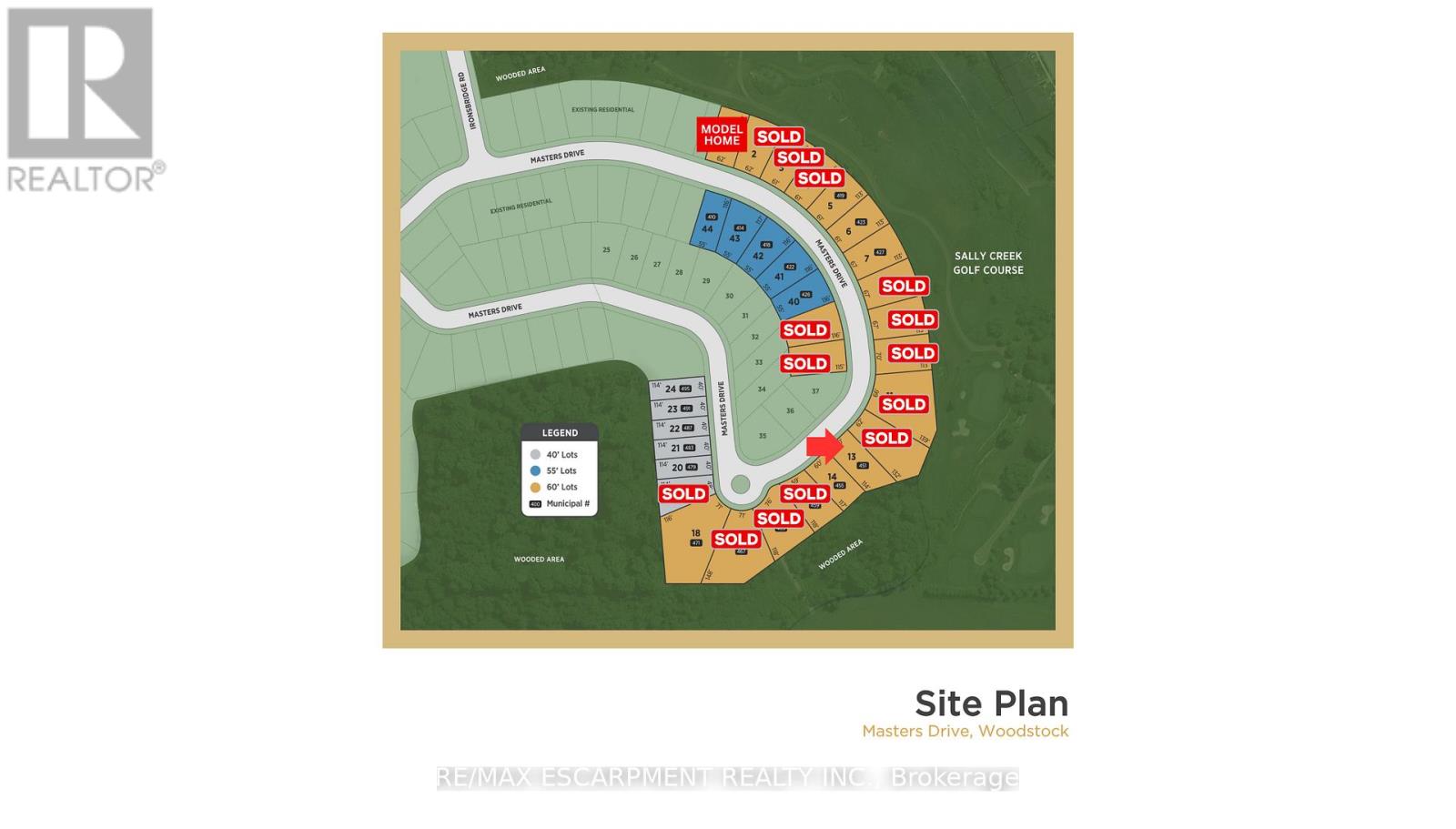451 Masters Drive Woodstock, Ontario N4T 0L2
$1,379,990
Builder Incentive: Receive $10,000 in Design Dollars toward upgrades. Introducing the Wilmont Model - a luxurious to-be-built residence in the coveted Masters Edge community. Perfectly situated on a premium walk-out lot backing onto the Sally Creek Golf Course, this 4-bedroom, 3.5-bath executive home combines refined living with breathtaking views and exceptional craftsmanship. Designed with elevated finishes throughout, the Wilmont features 10-foot ceilings on the main floor and 9-foot ceilings on both the second and lower levels, creating bright, open, and inviting interiors. A chef-inspired kitchen with extended cabinetry, quartz surfaces, and a walk-in pantry flows seamlessly into the dining and great room, both overlooking tranquil greenspace - ideal for entertaining and everyday luxury. The upper level offers a serene primary retreat with spa-inspired ensuite and walk-in closet, while the additional bedrooms feature ensuite or shared bath access for added comfort. A rare 3-car tandem garage provides exceptional space for vehicles, storage, and lifestyle needs. Additional features include air conditioning, an HRV system, a high-efficiency furnace, a paved driveway, and a fully sodded lot. Buyers can personalize their home beyond the standard builder selections, ensuring a design tailored to their lifestyle. Added incentives include capped development charges and an easy deposit structure. Masters Edge offers more than just beautiful homes - ifs a vibrant, friendly community dose to highway access, shopping, schools, and all amenities, making it ideal for families and professionals alike. Occupancy available in 2026. Photos are of a finished and upgraded Berkshire Model shown for inspiration. (id:61852)
Property Details
| MLS® Number | X12497004 |
| Property Type | Single Family |
| Community Name | Woodstock - North |
| AmenitiesNearBy | Golf Nearby, Hospital, Park, Place Of Worship, Public Transit |
| EquipmentType | Water Heater, Water Softener |
| Features | Cul-de-sac, Irregular Lot Size, Carpet Free, Sump Pump |
| ParkingSpaceTotal | 4 |
| RentalEquipmentType | Water Heater, Water Softener |
| Structure | Deck |
Building
| BathroomTotal | 4 |
| BedroomsAboveGround | 4 |
| BedroomsTotal | 4 |
| Amenities | Fireplace(s) |
| Appliances | Garage Door Opener Remote(s) |
| BasementDevelopment | Unfinished |
| BasementFeatures | Walk Out |
| BasementType | N/a (unfinished), N/a |
| ConstructionStyleAttachment | Detached |
| CoolingType | Central Air Conditioning |
| ExteriorFinish | Brick, Stone |
| FireProtection | Smoke Detectors |
| FireplacePresent | Yes |
| FireplaceTotal | 1 |
| FlooringType | Hardwood |
| FoundationType | Poured Concrete |
| HalfBathTotal | 1 |
| HeatingFuel | Natural Gas |
| HeatingType | Forced Air |
| StoriesTotal | 2 |
| SizeInterior | 3000 - 3500 Sqft |
| Type | House |
| UtilityWater | Municipal Water |
Parking
| Attached Garage | |
| Garage |
Land
| Acreage | No |
| FenceType | Partially Fenced |
| LandAmenities | Golf Nearby, Hospital, Park, Place Of Worship, Public Transit |
| Sewer | Sanitary Sewer |
| SizeDepth | 147 Ft |
| SizeFrontage | 60 Ft |
| SizeIrregular | 60 X 147 Ft ; 67.04 Ft X 147.01 Ft X 60.10 Ft X 117.32 |
| SizeTotalText | 60 X 147 Ft ; 67.04 Ft X 147.01 Ft X 60.10 Ft X 117.32|under 1/2 Acre |
| ZoningDescription | Pud |
Rooms
| Level | Type | Length | Width | Dimensions |
|---|---|---|---|---|
| Second Level | Bedroom 3 | 3.66 m | 4.62 m | 3.66 m x 4.62 m |
| Second Level | Bedroom 4 | 3.45 m | 4.93 m | 3.45 m x 4.93 m |
| Second Level | Bathroom | Measurements not available | ||
| Second Level | Loft | Measurements not available | ||
| Second Level | Primary Bedroom | 4.37 m | 5.79 m | 4.37 m x 5.79 m |
| Second Level | Bathroom | Measurements not available | ||
| Second Level | Bedroom 2 | 4.47 m | 4.27 m | 4.47 m x 4.27 m |
| Second Level | Bathroom | Measurements not available | ||
| Main Level | Kitchen | 6.45 m | 5.49 m | 6.45 m x 5.49 m |
| Main Level | Laundry Room | Measurements not available | ||
| Main Level | Family Room | 5.49 m | 4.72 m | 5.49 m x 4.72 m |
| Main Level | Dining Room | 3.35 m | 4.88 m | 3.35 m x 4.88 m |
| Main Level | Den | 2.74 m | 3.05 m | 2.74 m x 3.05 m |
| Main Level | Mud Room | Measurements not available |
Interested?
Contact us for more information
Irena Tunjic
Salesperson
1595 Upper James St #4b
Hamilton, Ontario L9B 0H7
