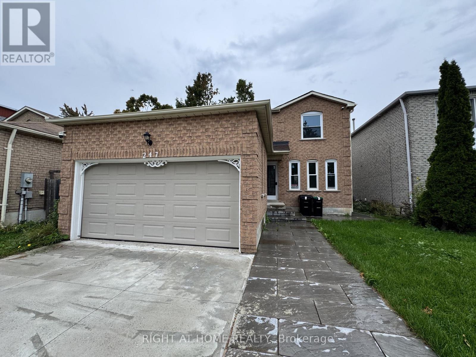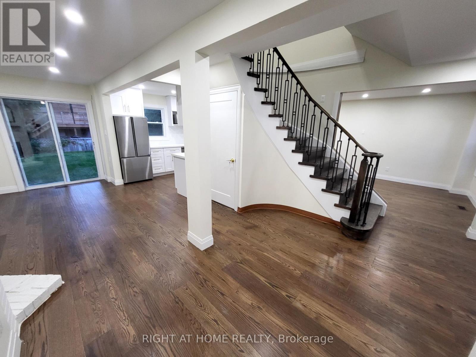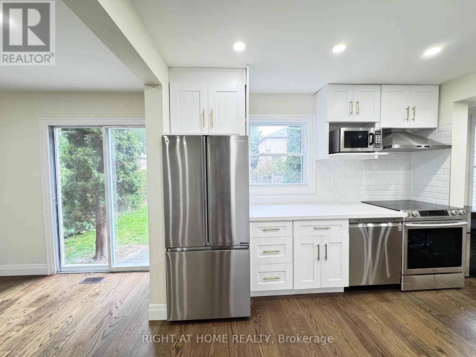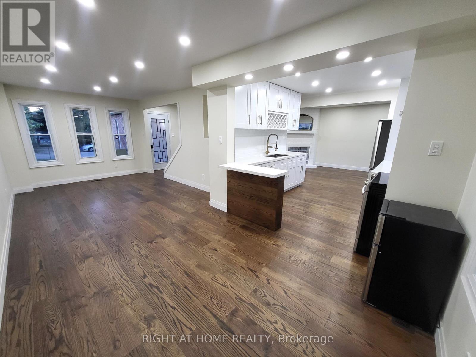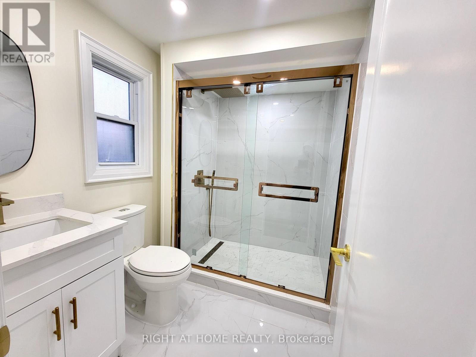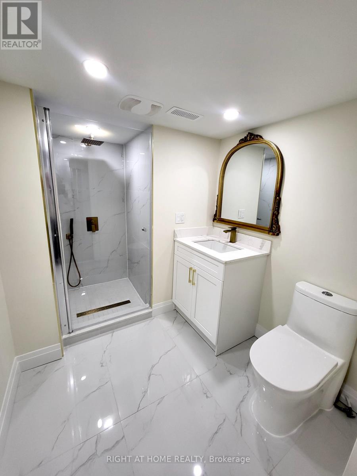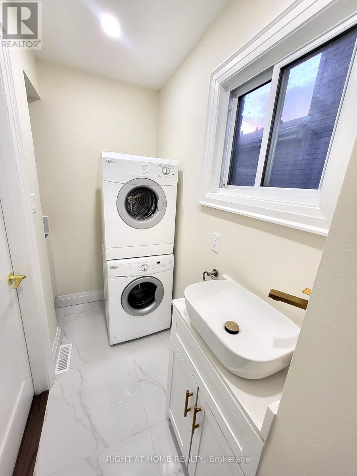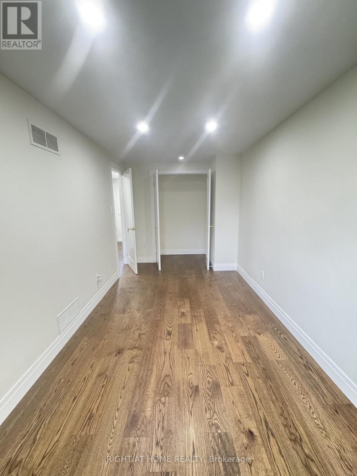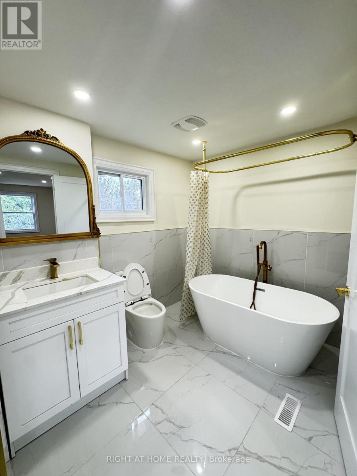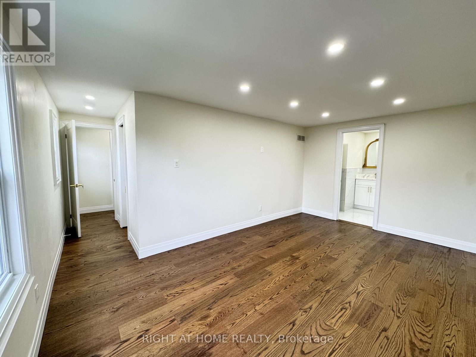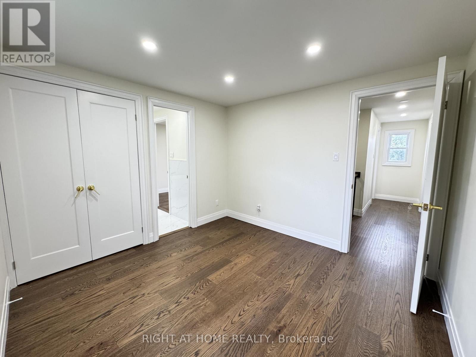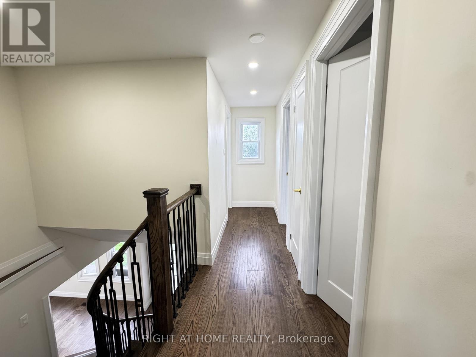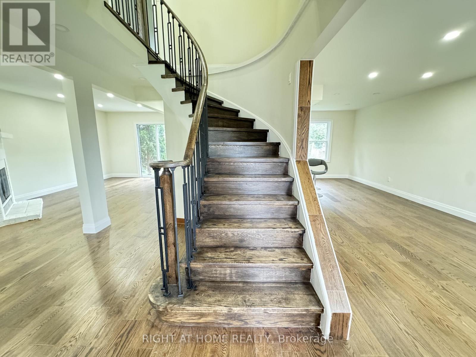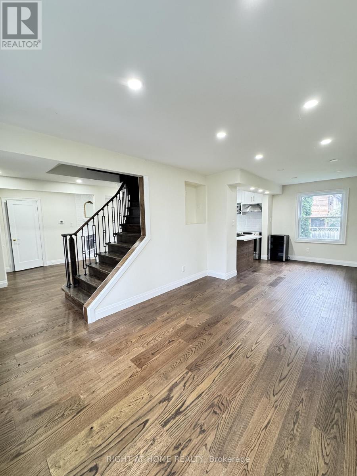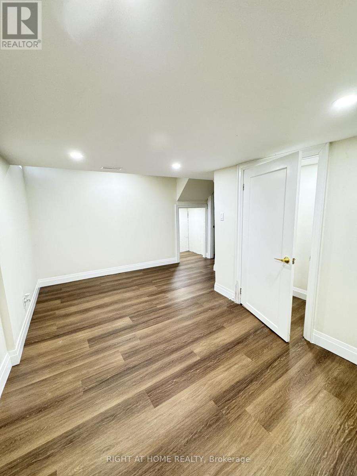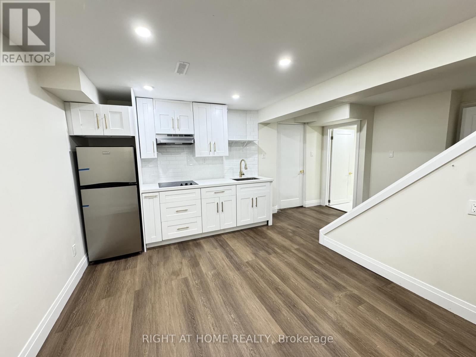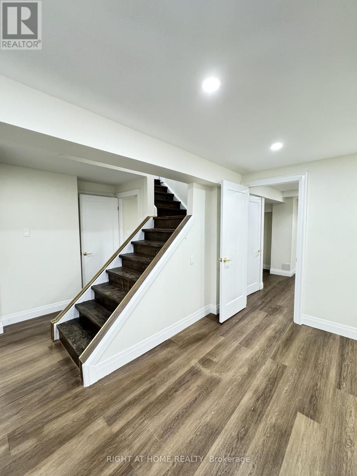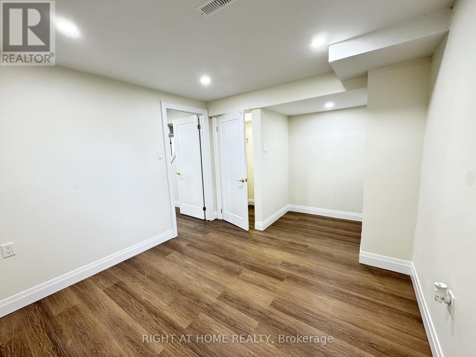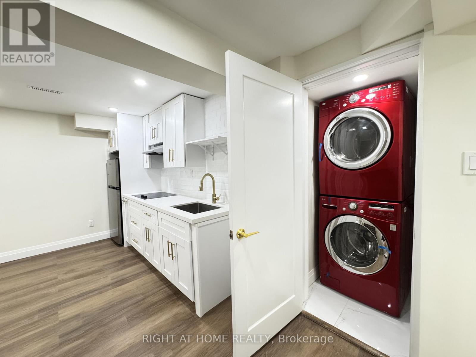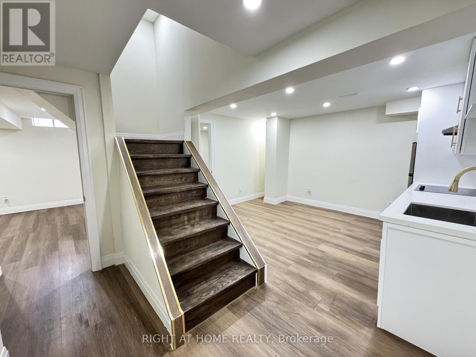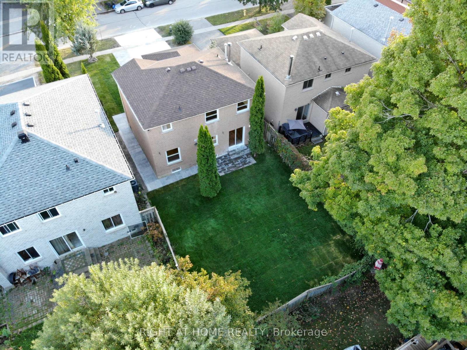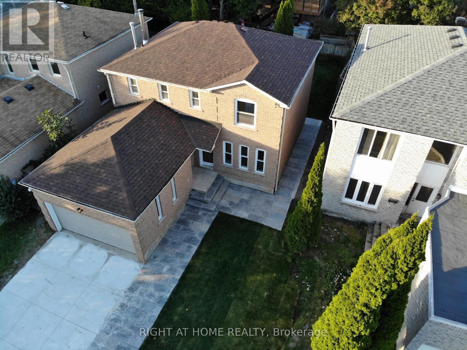247 Hickling Trail Barrie, Ontario L4M 5W9
5 Bedroom
4 Bathroom
1500 - 2000 sqft
Fireplace
Central Air Conditioning
Forced Air
$698,000
Detached Full Brick, updated 3+2 bedroom home featuring new Engineer hardwood floors, Hardwood stairs, pot lights, and a sleek open-concept kitchen with quartz island. Bright living area with fireplace and walkout to a landscaped backyard. Primary suite includes walk-in closet and ensuite. Upgraded roof, interlock, and concrete driveway. Finished basement with 2 bedrooms, new kitchen, bath with stand-up shower, and separate laundry - ideal for in-laws or rental. Move-in ready and perfect for families! (id:61852)
Property Details
| MLS® Number | S12496498 |
| Property Type | Single Family |
| Community Name | Grove East |
| Features | Carpet Free |
| ParkingSpaceTotal | 5 |
Building
| BathroomTotal | 4 |
| BedroomsAboveGround | 3 |
| BedroomsBelowGround | 2 |
| BedroomsTotal | 5 |
| Appliances | Garage Door Opener Remote(s) |
| BasementDevelopment | Finished |
| BasementType | N/a (finished) |
| ConstructionStyleAttachment | Detached |
| CoolingType | Central Air Conditioning |
| ExteriorFinish | Brick |
| FireplacePresent | Yes |
| FlooringType | Hardwood |
| FoundationType | Brick |
| HalfBathTotal | 1 |
| HeatingFuel | Natural Gas |
| HeatingType | Forced Air |
| StoriesTotal | 2 |
| SizeInterior | 1500 - 2000 Sqft |
| Type | House |
| UtilityWater | Municipal Water |
Parking
| Attached Garage | |
| Garage |
Land
| Acreage | No |
| Sewer | Sanitary Sewer |
| SizeDepth | 120 Ft |
| SizeFrontage | 40 Ft |
| SizeIrregular | 40 X 120 Ft |
| SizeTotalText | 40 X 120 Ft |
| ZoningDescription | R3 |
Rooms
| Level | Type | Length | Width | Dimensions |
|---|---|---|---|---|
| Second Level | Primary Bedroom | 16 m | 10.5 m | 16 m x 10.5 m |
| Second Level | Bedroom 2 | 10 m | 10 m | 10 m x 10 m |
| Second Level | Bedroom 3 | 8 m | 15 m | 8 m x 15 m |
| Second Level | Bathroom | 7 m | 11 m | 7 m x 11 m |
| Second Level | Bathroom | 8 m | 6 m | 8 m x 6 m |
| Basement | Bedroom 2 | 10 m | 14 m | 10 m x 14 m |
| Basement | Kitchen | 13 m | 16.5 m | 13 m x 16.5 m |
| Basement | Bedroom | 14.5 m | 11 m | 14.5 m x 11 m |
| Main Level | Living Room | 23 m | 10 m | 23 m x 10 m |
| Main Level | Kitchen | 10 m | 10 m | 10 m x 10 m |
| Main Level | Family Room | 11.5 m | 22 m | 11.5 m x 22 m |
| Main Level | Bathroom | 3.5 m | 9 m | 3.5 m x 9 m |
https://www.realtor.ca/real-estate/29053746/247-hickling-trail-barrie-grove-east-grove-east
Interested?
Contact us for more information
Alex Nguyen
Broker
Right At Home Realty
9311 Weston Road Unit 6
Vaughan, Ontario L4H 3G8
9311 Weston Road Unit 6
Vaughan, Ontario L4H 3G8
