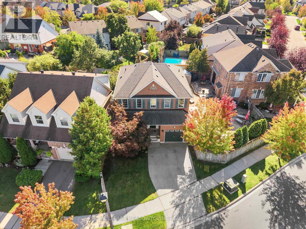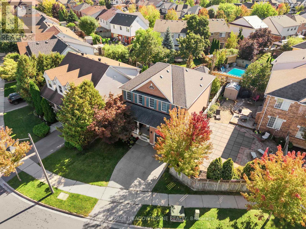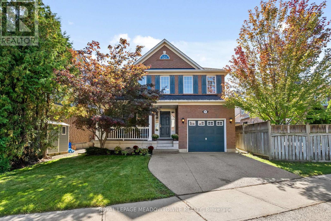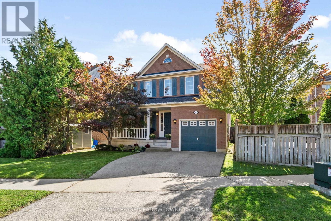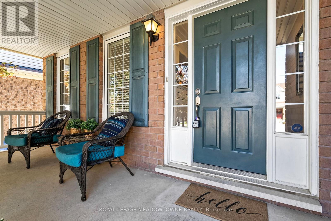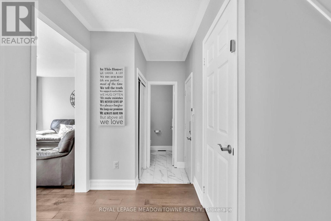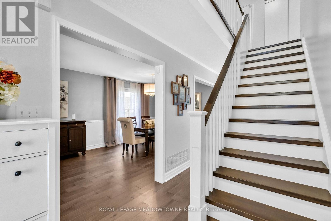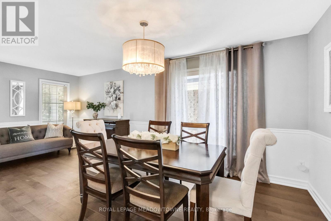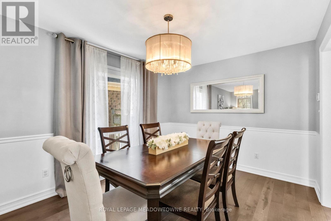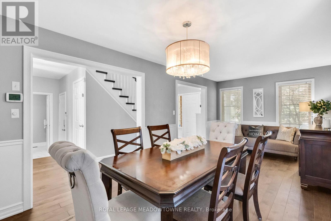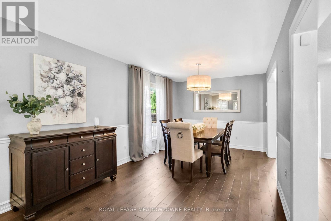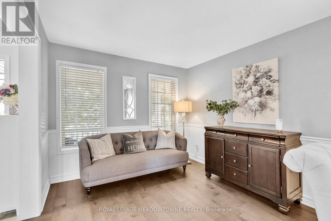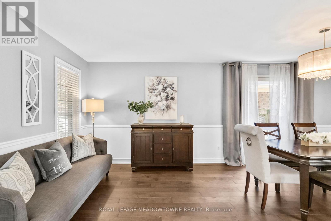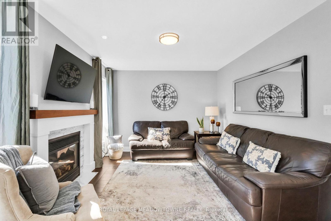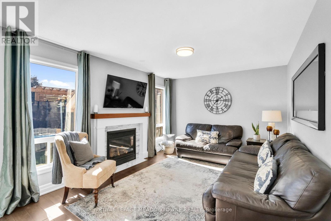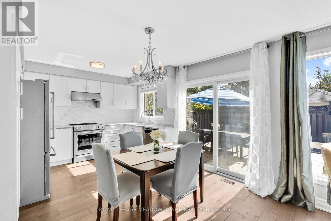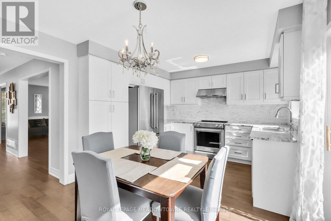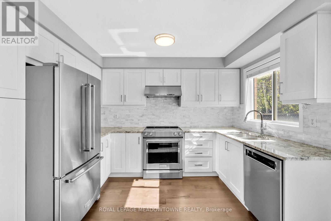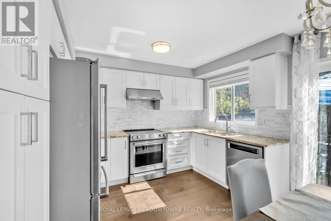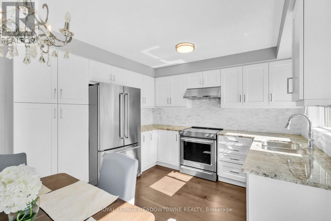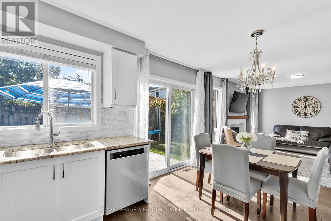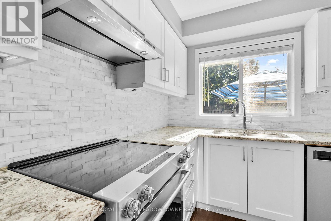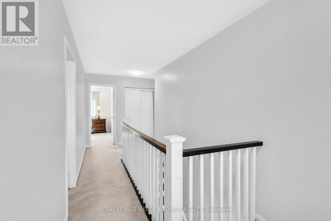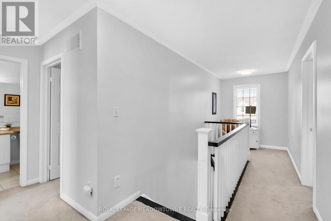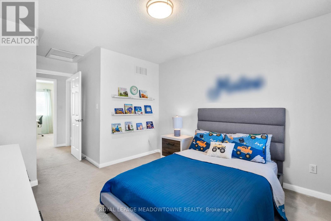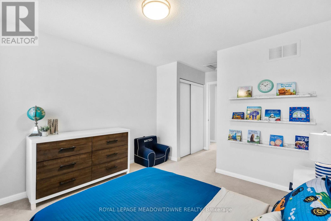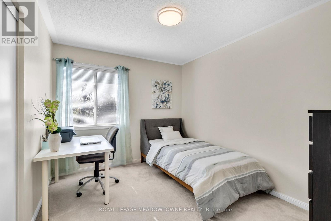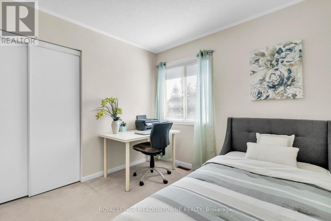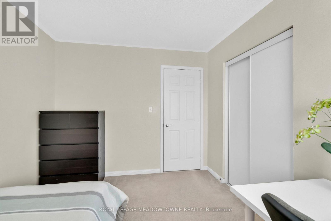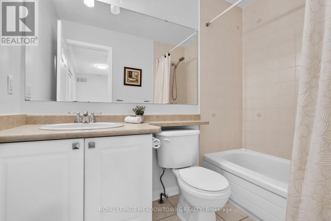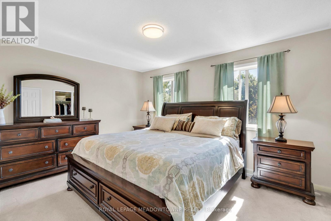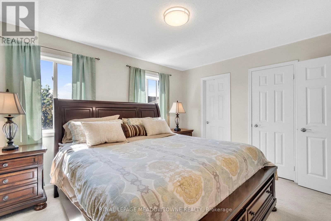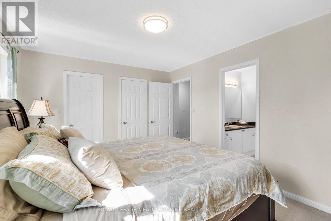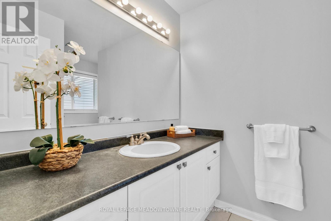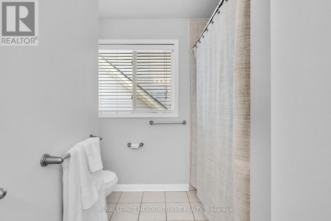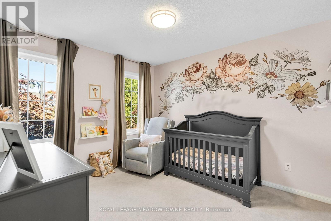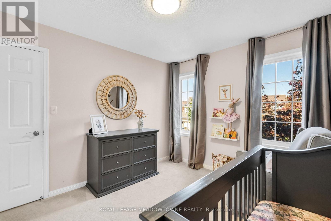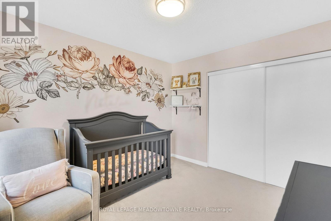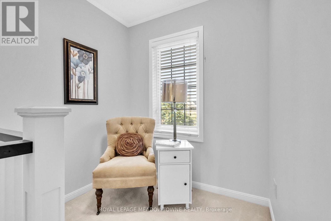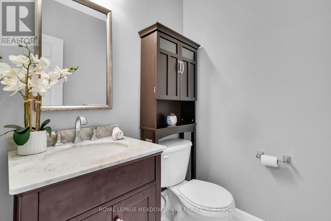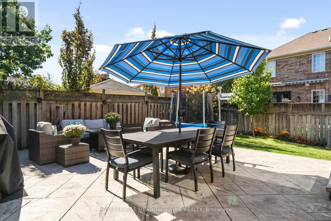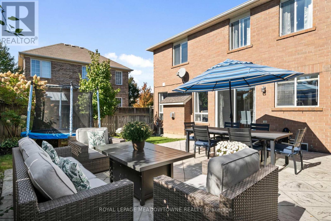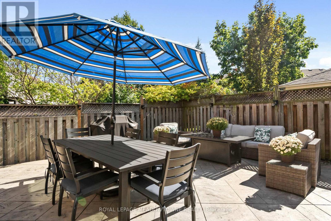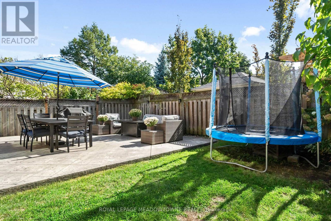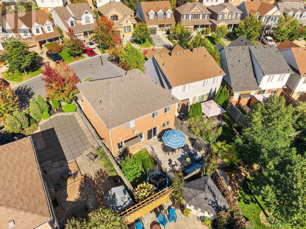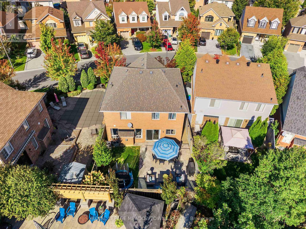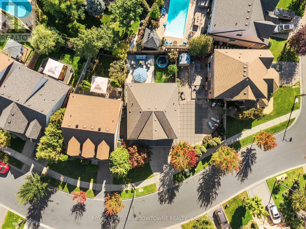583 Caverhill Crescent Milton, Ontario L9T 5K5
$1,025,000
Detached all-brick Mattamy Lindsay model, approx. 1,800 sq ft with 4 bedrooms plus loft. Quiet, low-traffic crescent with mature trees and no neighbours directly behind. Private yard with stamped concrete patio, pebble stone walkways, and no windows looking in. Wide 36-foot lot with Japanese maple and covered front porch. Side-by-side parking for two cars plus one more in the garage. Flat ceilings throughout the main level. Long dining area with 5 1/4" Canadian maple hardwood, hand-scraped and distressed by Mennonites. Open kitchen and family room layout with a gas fireplace, rebuilt stone surround, and walnut mantle. Renovated kitchen featuring granite counters, marble backsplash, upgraded stainless-steel appliances, and a large pantry. Updated 5 3/4" baseboards and refinished stair treads and risers. Upstairs includes a loft space and a primary bedroom with double closets, one being a walk-in. Basement framed and drywalled, ready for finishing. Topped-up attic insulation for efficiency. A well-maintained home with thoughtful updates, excellent parking, and a private setting in one of Milton's most established neighbourhoods. (id:61852)
Property Details
| MLS® Number | W12495880 |
| Property Type | Single Family |
| Community Name | 1027 - CL Clarke |
| AmenitiesNearBy | Park, Public Transit, Schools |
| EquipmentType | Water Heater |
| Features | Irregular Lot Size, Level |
| ParkingSpaceTotal | 3 |
| RentalEquipmentType | Water Heater |
Building
| BathroomTotal | 3 |
| BedroomsAboveGround | 4 |
| BedroomsTotal | 4 |
| Amenities | Fireplace(s) |
| Appliances | Garage Door Opener Remote(s), Central Vacuum, Dishwasher, Dryer, Garage Door Opener, Hood Fan, Humidifier, Stove, Washer, Window Coverings, Refrigerator |
| BasementDevelopment | Unfinished |
| BasementType | Full (unfinished) |
| ConstructionStatus | Insulation Upgraded |
| ConstructionStyleAttachment | Detached |
| CoolingType | Central Air Conditioning |
| ExteriorFinish | Brick |
| FireProtection | Alarm System |
| FireplacePresent | Yes |
| FireplaceTotal | 1 |
| FoundationType | Poured Concrete |
| HalfBathTotal | 1 |
| HeatingFuel | Natural Gas |
| HeatingType | Forced Air |
| StoriesTotal | 2 |
| SizeInterior | 1500 - 2000 Sqft |
| Type | House |
| UtilityWater | Municipal Water |
Parking
| Garage |
Land
| Acreage | No |
| LandAmenities | Park, Public Transit, Schools |
| Sewer | Sanitary Sewer |
| SizeDepth | 94 Ft ,6 In |
| SizeFrontage | 37 Ft ,9 In |
| SizeIrregular | 37.8 X 94.5 Ft ; Fully Fenced |
| SizeTotalText | 37.8 X 94.5 Ft ; Fully Fenced|under 1/2 Acre |
| ZoningDescription | Rmd1*35 |
Rooms
| Level | Type | Length | Width | Dimensions |
|---|---|---|---|---|
| Second Level | Primary Bedroom | 3.4 m | 4.2 m | 3.4 m x 4.2 m |
| Second Level | Bedroom 2 | 3.4 m | 2.9 m | 3.4 m x 2.9 m |
| Second Level | Bedroom 3 | 3.5 m | 3.4 m | 3.5 m x 3.4 m |
| Second Level | Bedroom 4 | 3.5 m | 3.1 m | 3.5 m x 3.1 m |
| Ground Level | Living Room | 3 m | 3.1 m | 3 m x 3.1 m |
| Ground Level | Kitchen | 3.3 m | 2.7 m | 3.3 m x 2.7 m |
| Ground Level | Eating Area | 3.3 m | 1.7 m | 3.3 m x 1.7 m |
| Ground Level | Family Room | 3.3 m | 4.3 m | 3.3 m x 4.3 m |
https://www.realtor.ca/real-estate/29053253/583-caverhill-crescent-milton-cl-clarke-1027-cl-clarke
Interested?
Contact us for more information
Chuck Charlton
Broker
475 Main Street East
Milton, Ontario L9T 1R1
