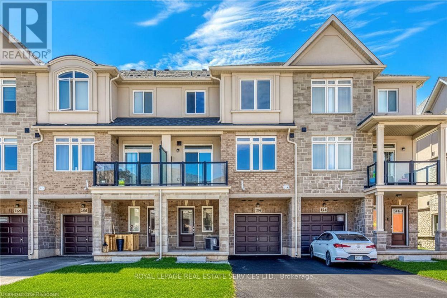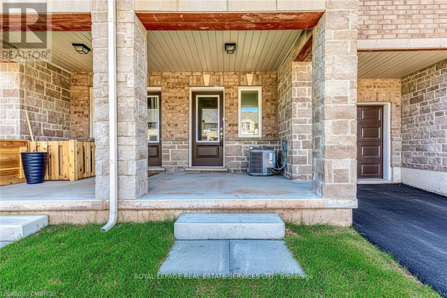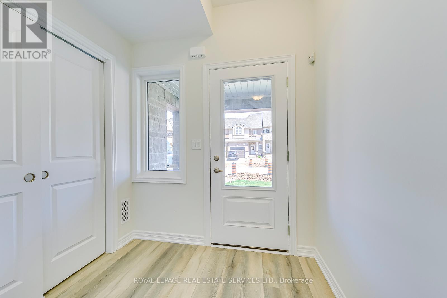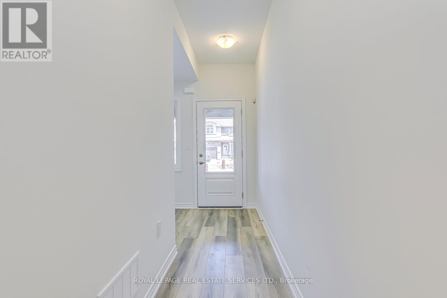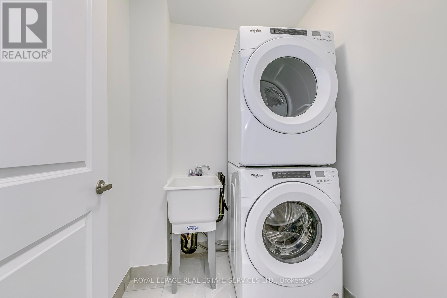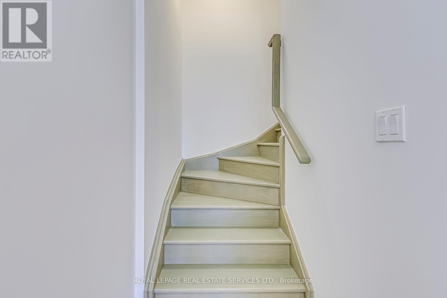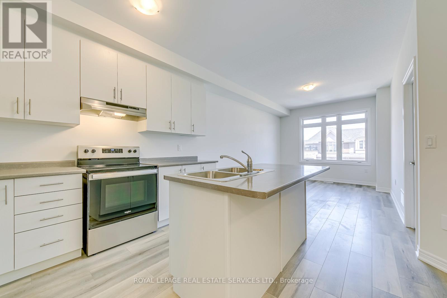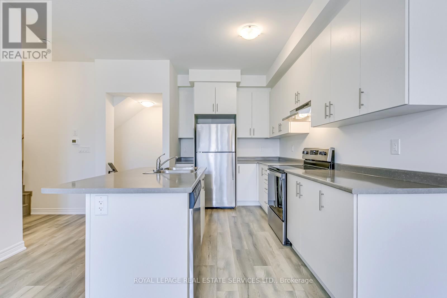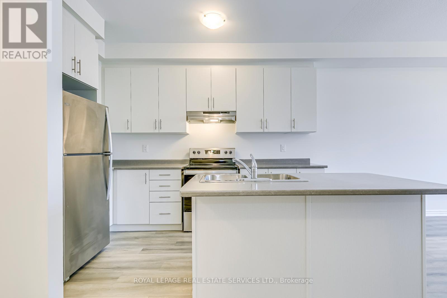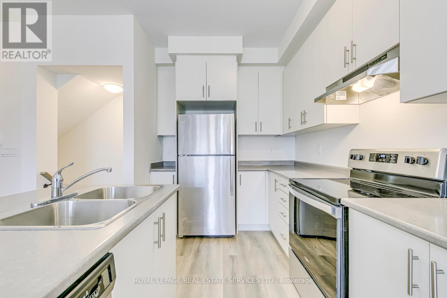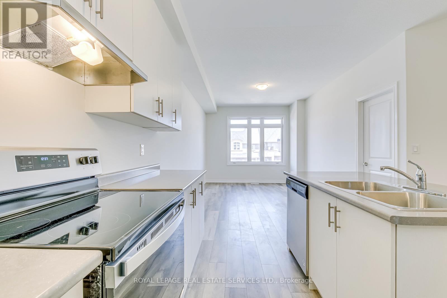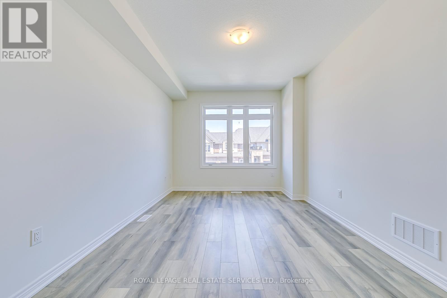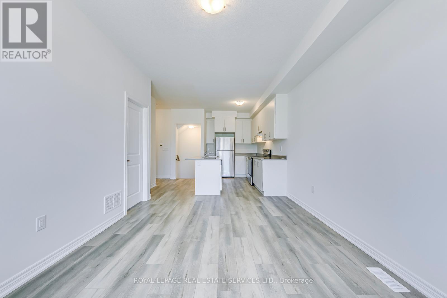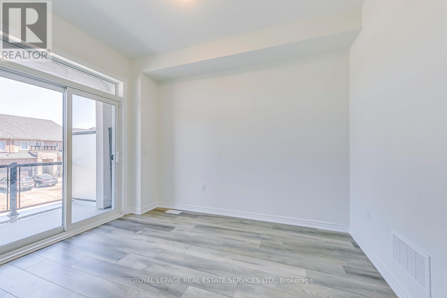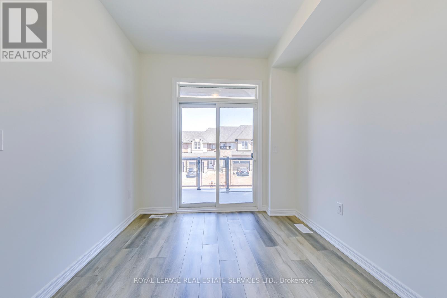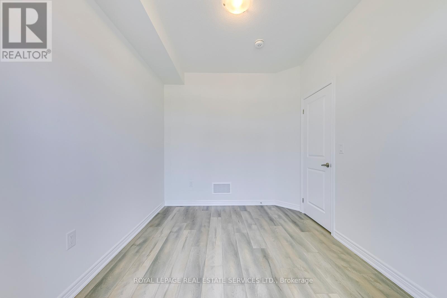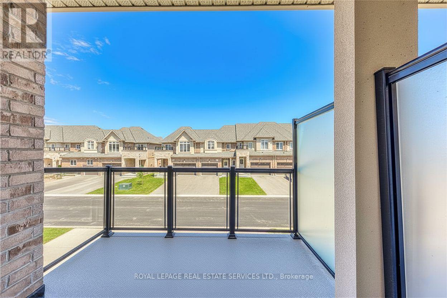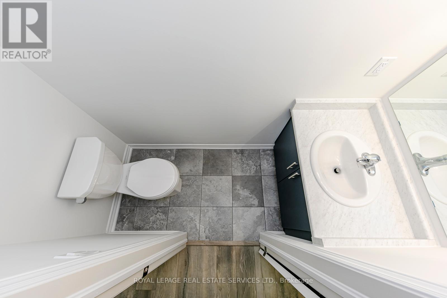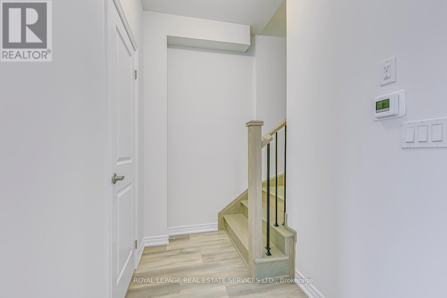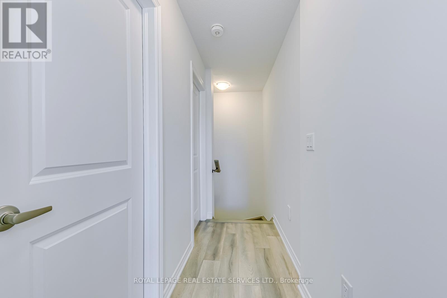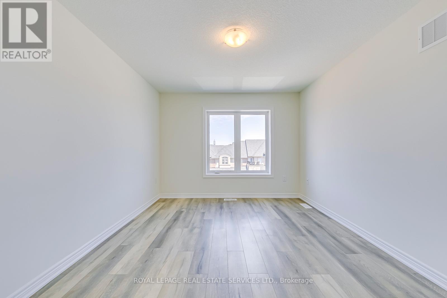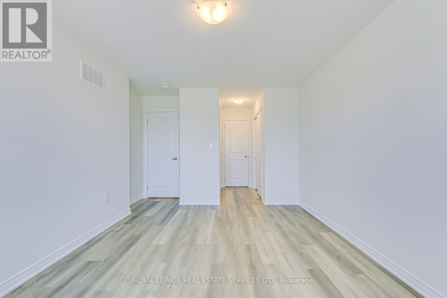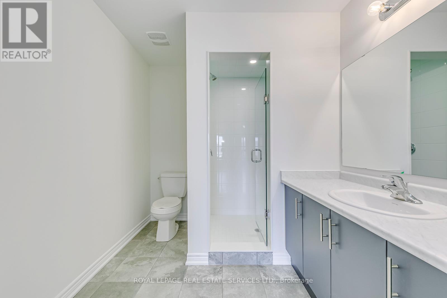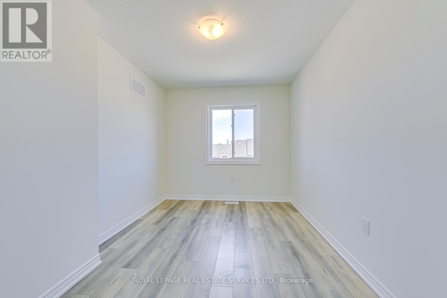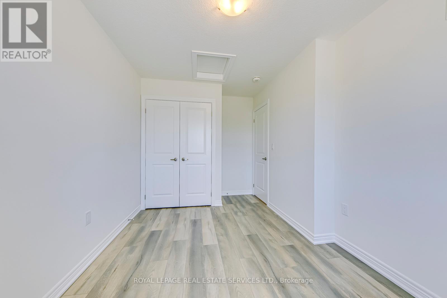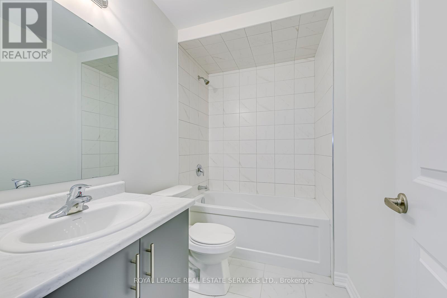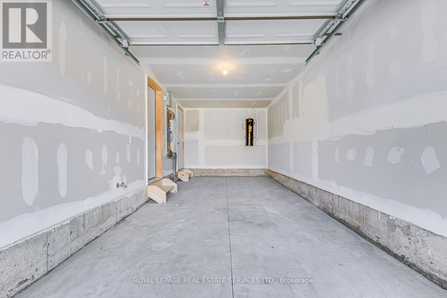156 Sonoma Lane Hamilton, Ontario L8E 0L1
$2,650 Monthly
Welcome to this stylish 3-storey townhome perfectly nestled in the heart of Winona, minutes from shopping, schools, parks, trails, and the scenic Niagara Escarpment and Lake Ontario. Step inside to a bright, open-concept main level featuring a modern kitchen with a center island and breakfast bar, seamlessly connected to a spacious living area, perfect for hosting gatherings or unwinding after a busy day. The main floor also hosts a cozy bedroom with a balcony, along with a convenient powder room for guests' use. Upstairs, you will find two bedrooms, including a primary suite with its own 3-piece ensuite, and a secondary bedroom served by a 4-piece bath. The carpet-free interior ensures easy maintenance and a fresh, contemporary feel throughout. Parking includes an attached garage with an inside entry and alongside a driveway providing ample space for your vehicles. Enjoy the best of modern comfort, convenience, and location; this home checks all the boxes! (id:61852)
Property Details
| MLS® Number | X12495856 |
| Property Type | Single Family |
| Neigbourhood | Industrial |
| Community Name | Stoney Creek |
| CommunityFeatures | Pets Allowed With Restrictions |
| EquipmentType | Hrv, Water Heater |
| Features | Balcony, In Suite Laundry |
| ParkingSpaceTotal | 2 |
| RentalEquipmentType | Hrv, Water Heater |
Building
| BathroomTotal | 3 |
| BedroomsAboveGround | 3 |
| BedroomsTotal | 3 |
| Appliances | Window Coverings |
| BasementType | None |
| CoolingType | Central Air Conditioning |
| ExteriorFinish | Brick |
| HalfBathTotal | 1 |
| HeatingFuel | Natural Gas |
| HeatingType | Forced Air |
| StoriesTotal | 3 |
| SizeInterior | 1200 - 1399 Sqft |
| Type | Row / Townhouse |
Parking
| Attached Garage | |
| Garage |
Land
| Acreage | No |
Rooms
| Level | Type | Length | Width | Dimensions |
|---|---|---|---|---|
| Second Level | Kitchen | 2.44 m | 3.56 m | 2.44 m x 3.56 m |
| Second Level | Living Room | 3.28 m | 4.88 m | 3.28 m x 4.88 m |
| Second Level | Bathroom | Measurements not available | ||
| Second Level | Bedroom 3 | 2.67 m | 3.45 m | 2.67 m x 3.45 m |
| Third Level | Primary Bedroom | 3.25 m | 3.96 m | 3.25 m x 3.96 m |
| Third Level | Bathroom | Measurements not available | ||
| Third Level | Bedroom 2 | 2.67 m | 3.58 m | 2.67 m x 3.58 m |
| Third Level | Bathroom | Measurements not available | ||
| Ground Level | Foyer | Measurements not available | ||
| Ground Level | Laundry Room | Measurements not available |
https://www.realtor.ca/real-estate/29053309/156-sonoma-lane-hamilton-stoney-creek-stoney-creek
Interested?
Contact us for more information
Fisher Yu
Broker
231 Oak Park #400b
Oakville, Ontario L6H 7S8
