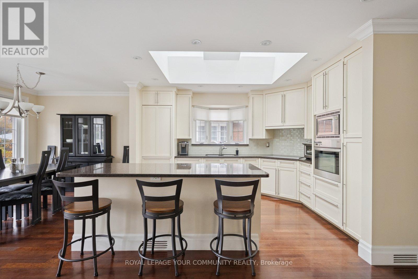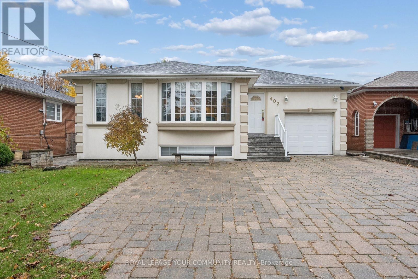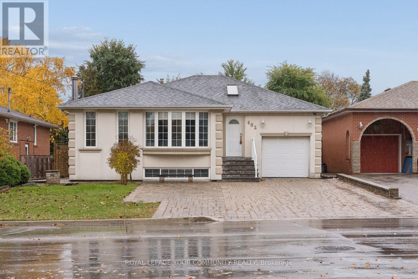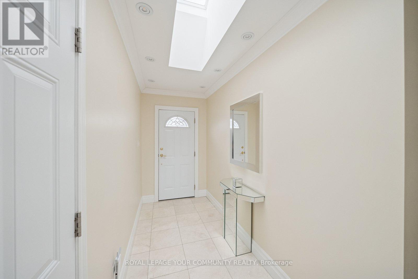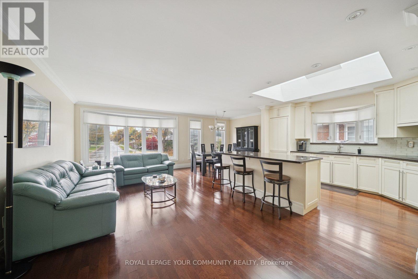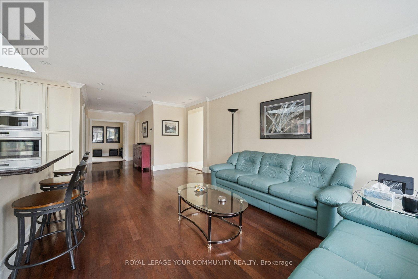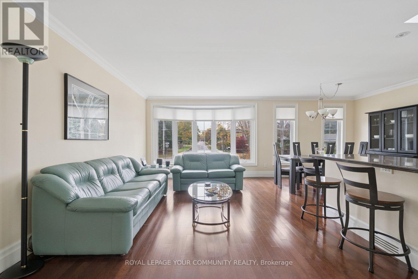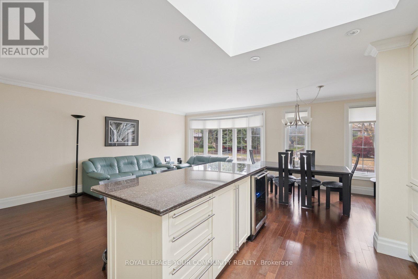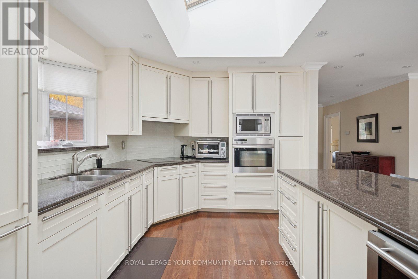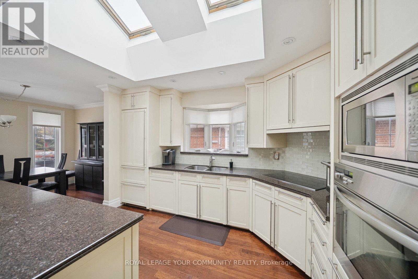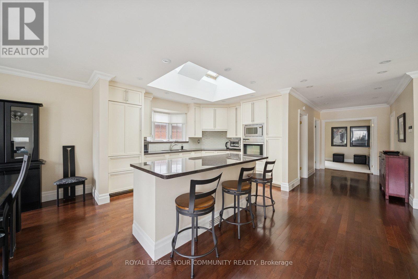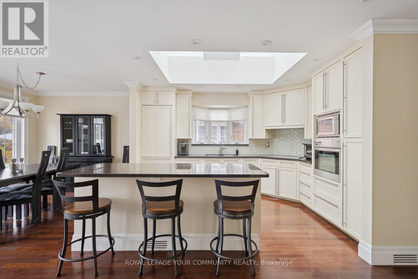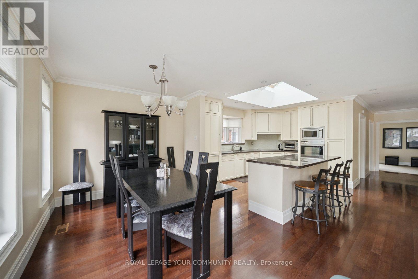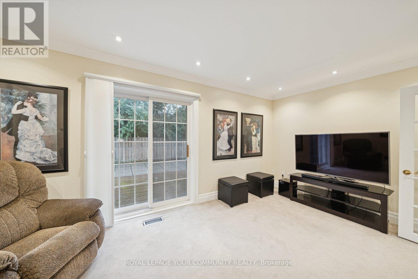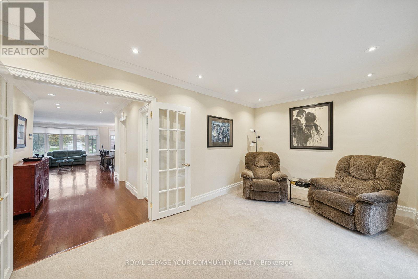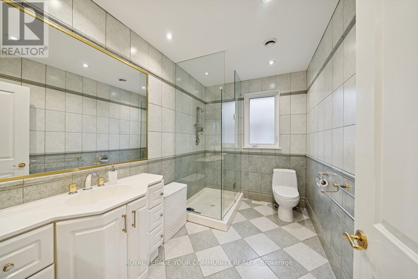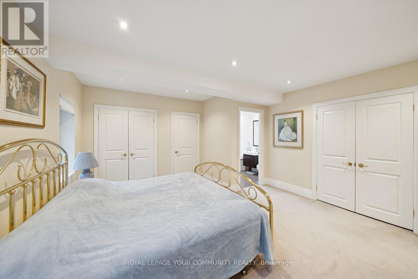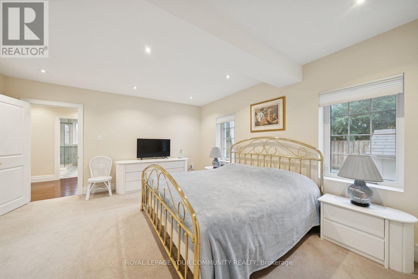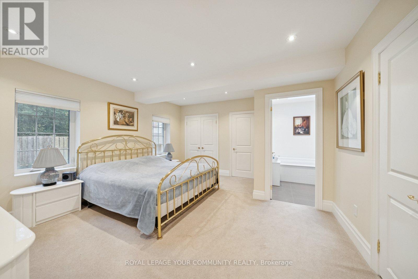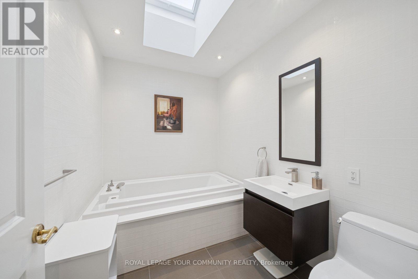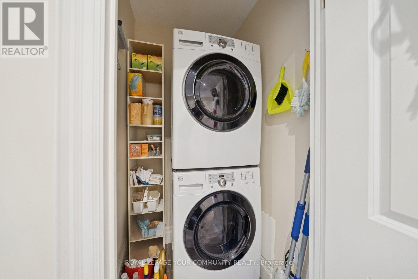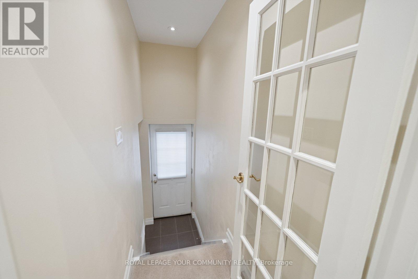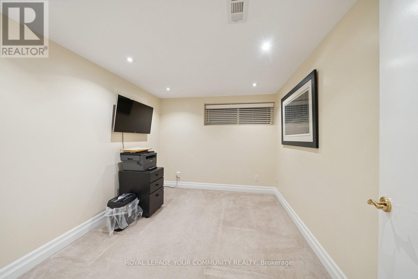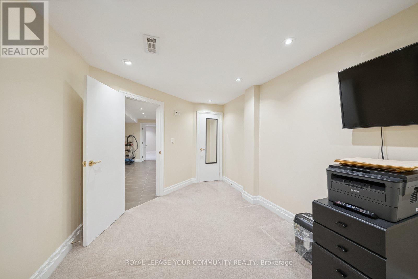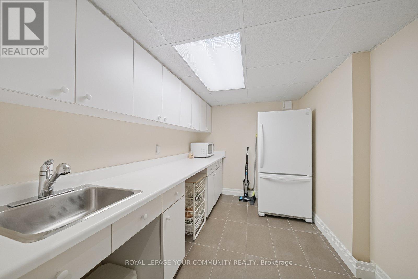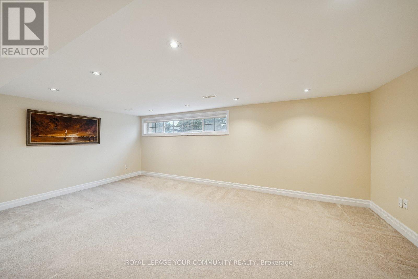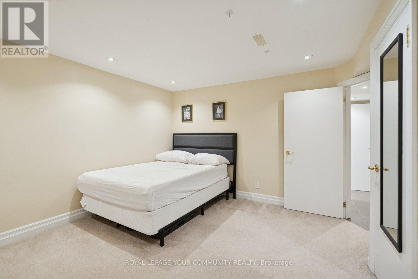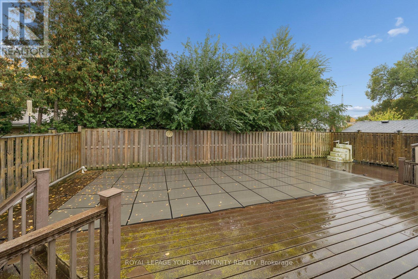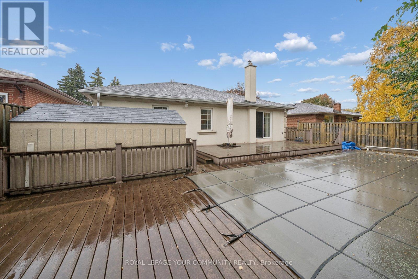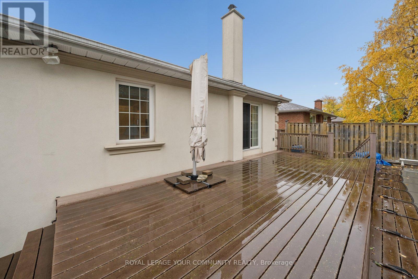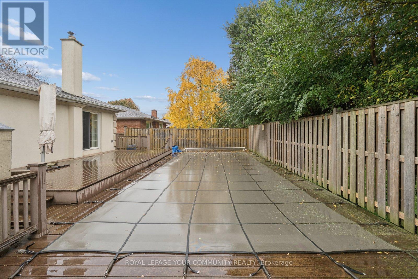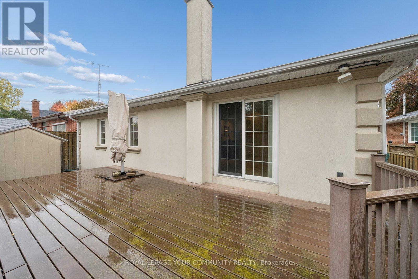402 Palmer Avenue Richmond Hill, Ontario L4C 1P8
$1,150,000
Spacious, Bright, and Beautifully Renovated Bungalow.This stunning bungalow offers a seamless blend of comfort and style, featuring skylights and a sun-filled great room combined with a custom, large eat-in kitchen complete with a breakfast bar and a large picture window. The kitchen is equipped with premium Miele appliances, a panelled Sub-Zero fridge, and a dual-temperature bar fridge, combining elegance with top-tier functionality - perfect for entertaining or everyday living.The primary suite boasts two separate walk-in closets, in-suite laundry, and a luxurious ensuite bathroom with a therapeutic air tub, creating the perfect private retreat. The main level also includes a second bright and spacious bedroom.Walk out to a large deck and a private backyard oasis featuring a beautiful salt water pool built into a spacious deck, and beautifully maintained landscaping. The fully finished basement offers a second kitchen, two additional bedrooms, and a large double-doored recreation room - ideal for guests or extended family. The interlock driveway provides ample parking, enhancing both curb appeal .Located close to all amenities, GO train, major highways,, shopping, parks, trails, and top-rated schools, this home delivers both luxury and lifestyle. (id:61852)
Property Details
| MLS® Number | N12495658 |
| Property Type | Single Family |
| Neigbourhood | Beverley Acres |
| Community Name | Harding |
| ParkingSpaceTotal | 8 |
| PoolType | Inground Pool |
Building
| BathroomTotal | 3 |
| BedroomsAboveGround | 2 |
| BedroomsBelowGround | 2 |
| BedroomsTotal | 4 |
| Appliances | Garage Door Opener Remote(s), Oven - Built-in, Dryer, Hood Fan, Microwave, Oven, Stove, Water Heater, Washer, Window Coverings, Refrigerator |
| ArchitecturalStyle | Bungalow |
| BasementFeatures | Apartment In Basement, Separate Entrance |
| BasementType | N/a, N/a |
| ConstructionStyleAttachment | Detached |
| CoolingType | Central Air Conditioning |
| ExteriorFinish | Stucco |
| FlooringType | Ceramic, Hardwood |
| FoundationType | Concrete |
| HeatingFuel | Natural Gas |
| HeatingType | Forced Air |
| StoriesTotal | 1 |
| SizeInterior | 1100 - 1500 Sqft |
| Type | House |
| UtilityWater | Municipal Water |
Parking
| Attached Garage | |
| Garage |
Land
| Acreage | No |
| Sewer | Sanitary Sewer |
| SizeDepth | 100 Ft |
| SizeFrontage | 50 Ft |
| SizeIrregular | 50 X 100 Ft |
| SizeTotalText | 50 X 100 Ft |
Rooms
| Level | Type | Length | Width | Dimensions |
|---|---|---|---|---|
| Basement | Kitchen | Measurements not available | ||
| Basement | Family Room | 6.08 m | 3.95 m | 6.08 m x 3.95 m |
| Basement | Bedroom | 3.75 m | 3.35 m | 3.75 m x 3.35 m |
| Basement | Bedroom | 4.42 m | 2.66 m | 4.42 m x 2.66 m |
| Basement | Recreational, Games Room | 5.49 m | 3.8 m | 5.49 m x 3.8 m |
| Main Level | Living Room | 7.32 m | 6.49 m | 7.32 m x 6.49 m |
| Main Level | Dining Room | 7.32 m | 6.49 m | 7.32 m x 6.49 m |
| Main Level | Kitchen | 7.32 m | 6.49 m | 7.32 m x 6.49 m |
| Main Level | Primary Bedroom | 4.87 m | 4.25 m | 4.87 m x 4.25 m |
| Main Level | Bedroom 2 | 5.18 m | 3.1 m | 5.18 m x 3.1 m |
https://www.realtor.ca/real-estate/29052874/402-palmer-avenue-richmond-hill-harding-harding
Interested?
Contact us for more information
Brandon Lee Wasser
Salesperson
8854 Yonge Street
Richmond Hill, Ontario L4C 0T4
Giselle Wasser
Salesperson
8854 Yonge Street
Richmond Hill, Ontario L4C 0T4
