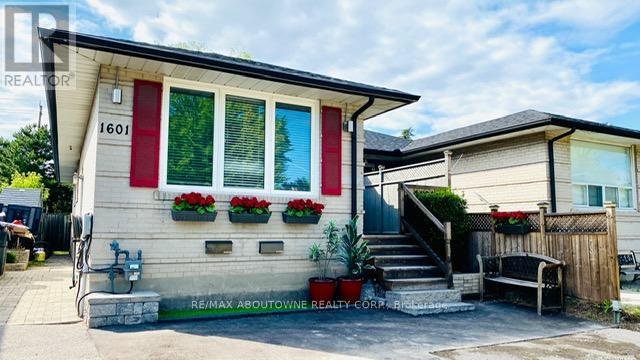Main - 1601 Sandgate Crescent Mississauga, Ontario L5J 2E3
$3,275 Monthly
You Will Love This Gorgeous 4Br/2bath Home at Clarkson (Between Mississauga & Oakville). It's Fully Renovated From Top To Bottom. Beautiful Kitchen W/A Special Selection Of S/S Appliances, Hardwood Floor Throughout, "Carpet Free''. 2 Bathrooms Being one W/ Glass Shower/Tub And A Nice Master Ensuite W/ Double Sink. Big, Private and Exclusive Use Of The Backyard + BBQ To Enjoy With Your Family. This House Is Close To Many Amenities. 6 Min Drive To Clarkson Go Station W/ Express Train To Downtown. Excellent Ranked Catholic School (One Of The Best Of Mississauga). Walking Distance To Parks, Trails & Community Center. Tandem Parking For 2 Small Cars + EV Charger. Located In A Safe and Friendly Neighbourhood Ready To Move In. *Main Floor Tenant Pays 65% Of Utilities. This Amazing Home Is Waiting For You! (id:61852)
Property Details
| MLS® Number | W12495598 |
| Property Type | Single Family |
| Community Name | Clarkson |
| AmenitiesNearBy | Schools, Park, Public Transit |
| CommunityFeatures | Community Centre |
| EquipmentType | Water Heater |
| Features | Carpet Free |
| ParkingSpaceTotal | 2 |
| RentalEquipmentType | Water Heater |
Building
| BathroomTotal | 2 |
| BedroomsAboveGround | 4 |
| BedroomsTotal | 4 |
| Age | 51 To 99 Years |
| Appliances | Blinds, Dryer, Microwave, Stove, Washer, Refrigerator |
| ArchitecturalStyle | Bungalow |
| BasementType | None |
| ConstructionStyleAttachment | Semi-detached |
| CoolingType | Central Air Conditioning |
| ExteriorFinish | Brick |
| FoundationType | Poured Concrete |
| HeatingFuel | Natural Gas |
| HeatingType | Forced Air |
| StoriesTotal | 1 |
| SizeInterior | 1100 - 1500 Sqft |
| Type | House |
| UtilityWater | Municipal Water |
Parking
| No Garage | |
| Tandem |
Land
| Acreage | No |
| LandAmenities | Schools, Park, Public Transit |
| Sewer | Sanitary Sewer |
Rooms
| Level | Type | Length | Width | Dimensions |
|---|---|---|---|---|
| Main Level | Living Room | 3.66 m | 4.88 m | 3.66 m x 4.88 m |
| Main Level | Kitchen | 3.05 m | 5.49 m | 3.05 m x 5.49 m |
| Main Level | Primary Bedroom | 3.05 m | 3.33 m | 3.05 m x 3.33 m |
| Main Level | Bedroom 2 | 2.72 m | 2.72 m | 2.72 m x 2.72 m |
| Main Level | Bedroom 3 | 2.72 m | 2.44 m | 2.72 m x 2.44 m |
| Main Level | Bedroom 4 | 2.72 m | 3.05 m | 2.72 m x 3.05 m |
Interested?
Contact us for more information
Maria Soares
Salesperson
1235 North Service Rd W #100d
Oakville, Ontario L6M 3G5

















