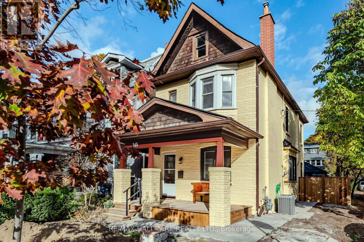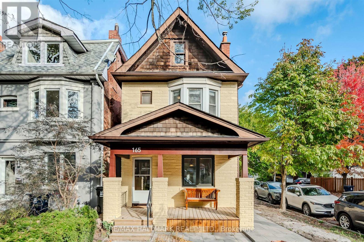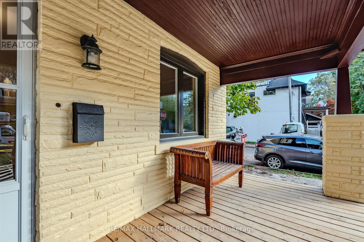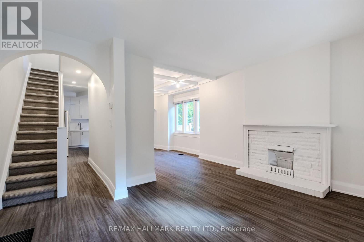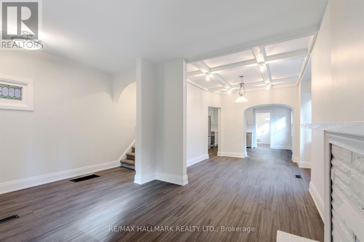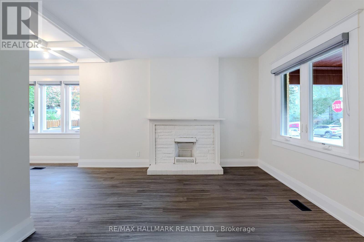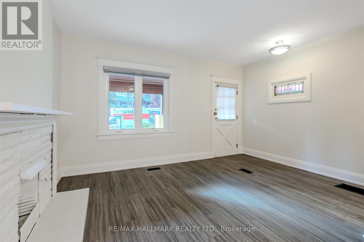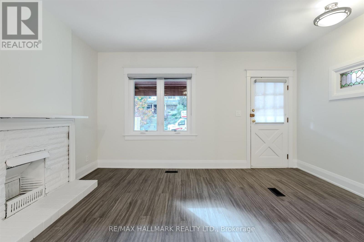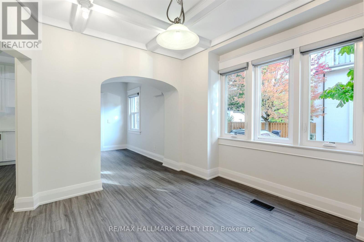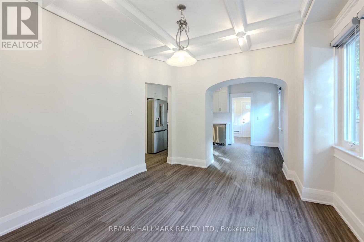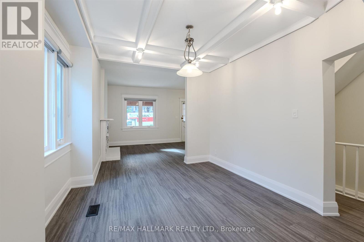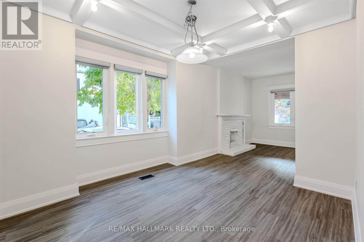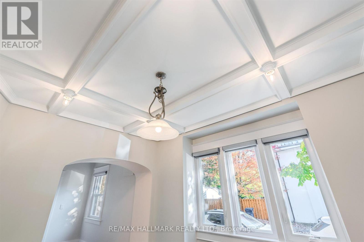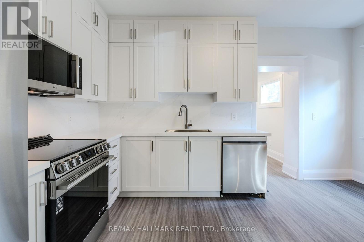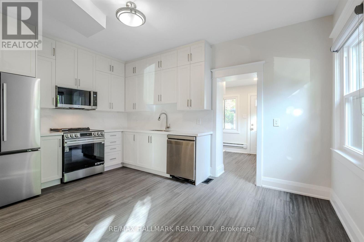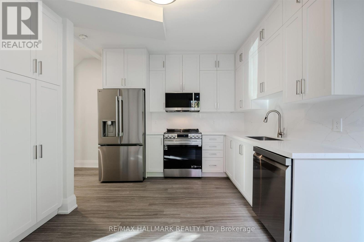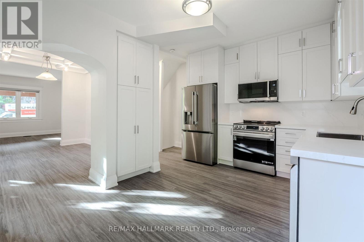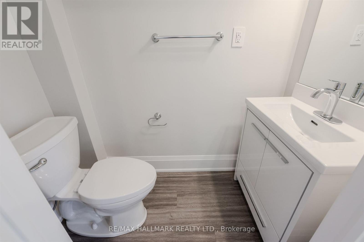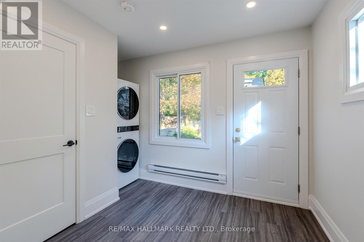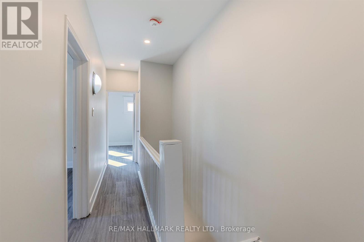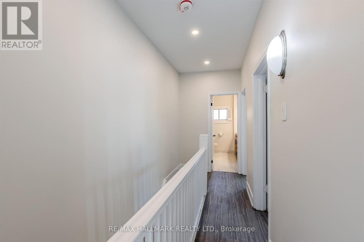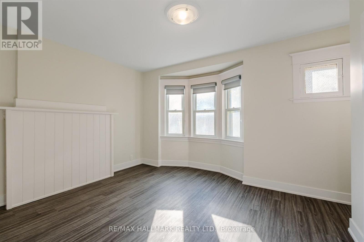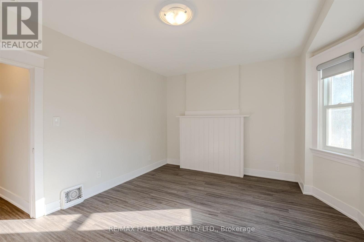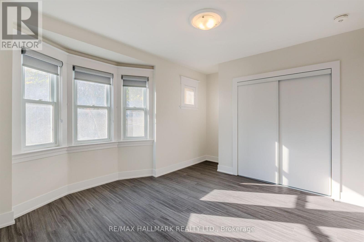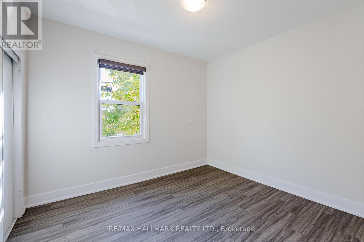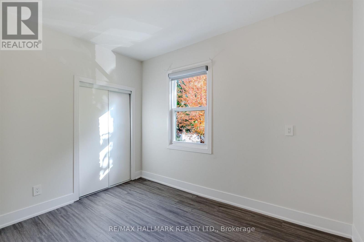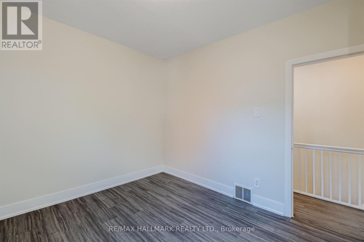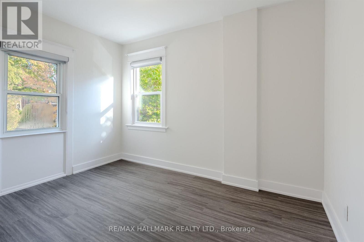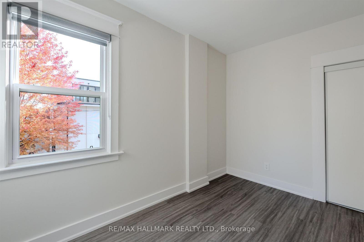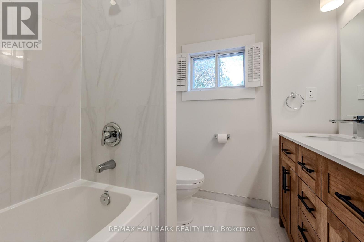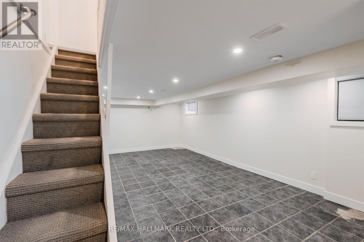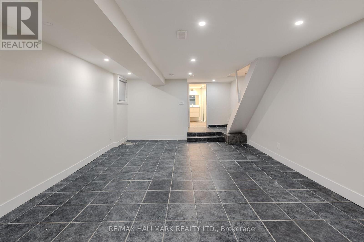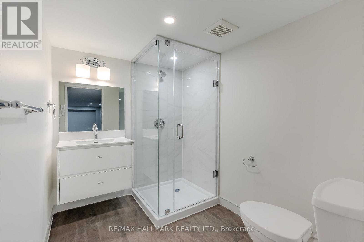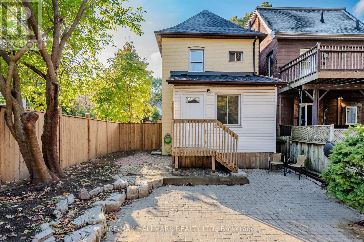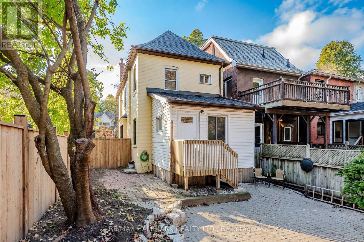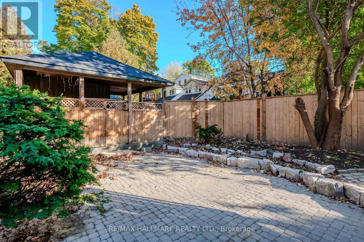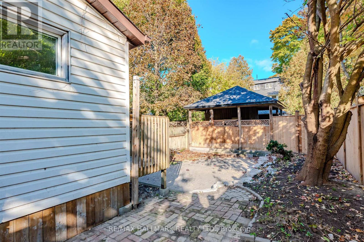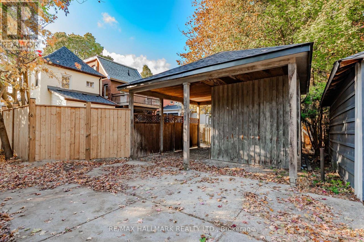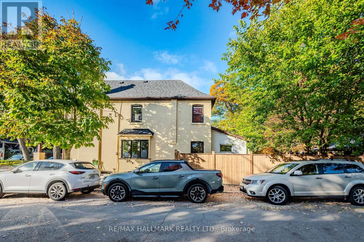165 Wineva Avenue Toronto, Ontario M4E 2T5
$4,995 Monthly
Beachside Bliss | Fully Renovated Corner Lot Gem - Steps to the Boardwalk, Queen St. shops & endless transit options, this solid brick detached shines on its sunny corner lot with an abundance of natural light throughout. Thoughtfully renovated from top to bottom - brand new kitchen, appliances, 3 bathrooms, flooring, lighting, switches & landscaping. Families will love the coveted location with Williamson Road & Glen Ames just up the street and Malvern Collegiate a short hop away. The rare double parking with carport + bonus shed storage sets it apart. A clever rear mudroom entry off the parking area includes main floor laundry and that all-important 2-piece bath. Oodles of finished space, smart storage, and a welcoming Beach vibe - come see why this one stands out. (id:61852)
Property Details
| MLS® Number | E12495312 |
| Property Type | Single Family |
| Neigbourhood | Beaches—East York |
| Community Name | The Beaches |
| AmenitiesNearBy | Beach, Park, Public Transit, Schools, Place Of Worship |
| EquipmentType | Water Heater |
| ParkingSpaceTotal | 2 |
| RentalEquipmentType | Water Heater |
| Structure | Porch, Patio(s), Drive Shed |
Building
| BathroomTotal | 3 |
| BedroomsAboveGround | 3 |
| BedroomsTotal | 3 |
| Age | 51 To 99 Years |
| Appliances | Water Heater, Dishwasher, Dryer, Stove, Washer, Window Coverings, Refrigerator |
| BasementDevelopment | Finished |
| BasementType | N/a (finished) |
| ConstructionStyleAttachment | Detached |
| CoolingType | Central Air Conditioning |
| ExteriorFinish | Brick |
| FlooringType | Vinyl, Ceramic |
| FoundationType | Brick |
| HalfBathTotal | 1 |
| HeatingFuel | Natural Gas |
| HeatingType | Forced Air |
| StoriesTotal | 2 |
| SizeInterior | 1100 - 1500 Sqft |
| Type | House |
| UtilityWater | Municipal Water |
Parking
| Carport | |
| Garage |
Land
| Acreage | No |
| LandAmenities | Beach, Park, Public Transit, Schools, Place Of Worship |
| LandscapeFeatures | Landscaped |
| Sewer | Sanitary Sewer |
| SizeDepth | 120 Ft |
| SizeFrontage | 19 Ft ,4 In |
| SizeIrregular | 19.4 X 120 Ft |
| SizeTotalText | 19.4 X 120 Ft |
Rooms
| Level | Type | Length | Width | Dimensions |
|---|---|---|---|---|
| Second Level | Primary Bedroom | 5 m | 3.56 m | 5 m x 3.56 m |
| Second Level | Bedroom 2 | 3.17 m | 3.66 m | 3.17 m x 3.66 m |
| Second Level | Bedroom 3 | 3.17 m | 4 m | 3.17 m x 4 m |
| Basement | Recreational, Games Room | 7.5 m | 5 m | 7.5 m x 5 m |
| Main Level | Living Room | 3.9 m | 3.4 m | 3.9 m x 3.4 m |
| Main Level | Dining Room | 4.06 m | 3.33 m | 4.06 m x 3.33 m |
| Main Level | Kitchen | 5 m | 3.5 m | 5 m x 3.5 m |
| Main Level | Mud Room | 4.06 m | 2.94 m | 4.06 m x 2.94 m |
https://www.realtor.ca/real-estate/29052710/165-wineva-avenue-toronto-the-beaches-the-beaches
Interested?
Contact us for more information
Matt Emerson
Broker
2277 Queen Street East
Toronto, Ontario M4E 1G5
