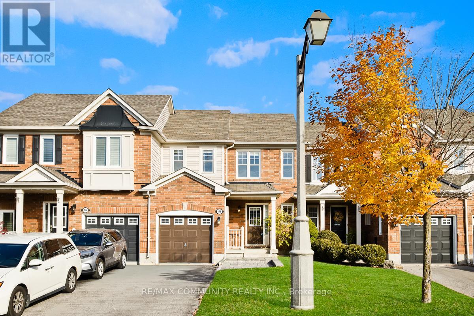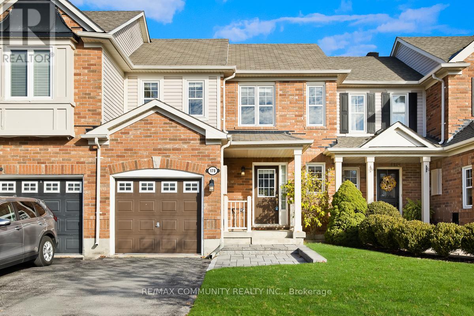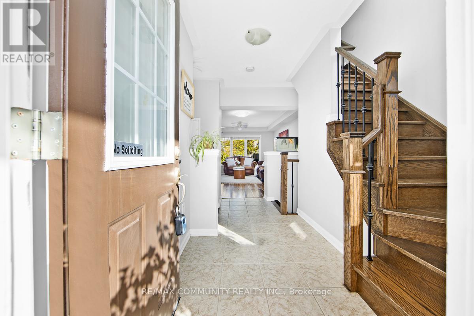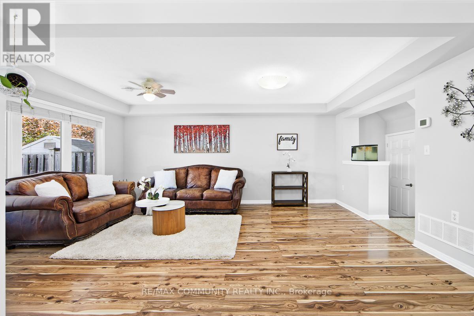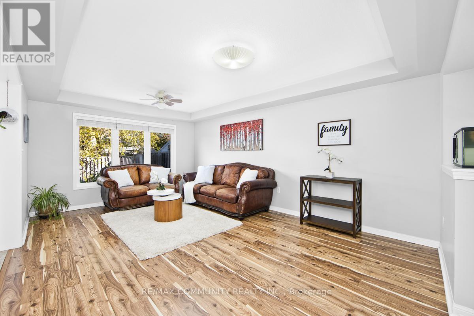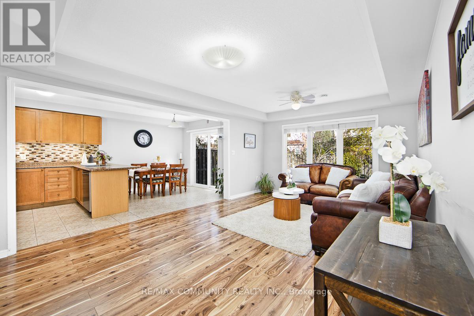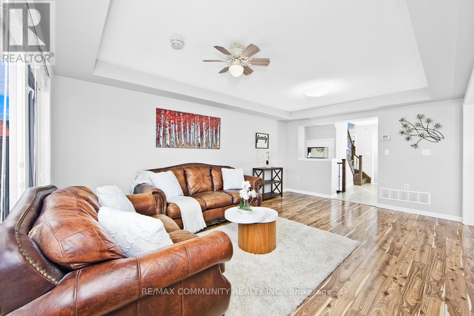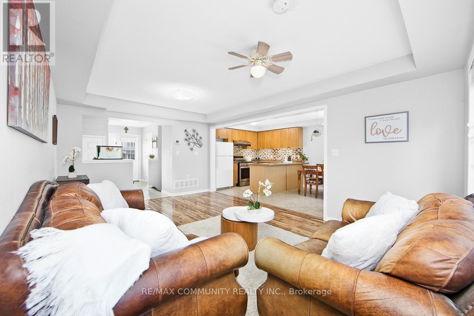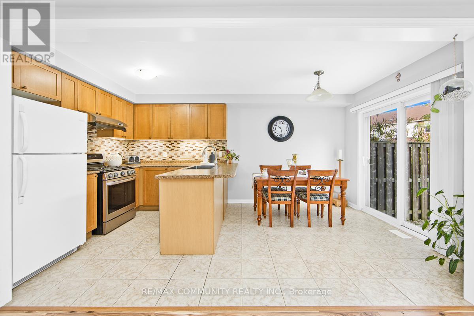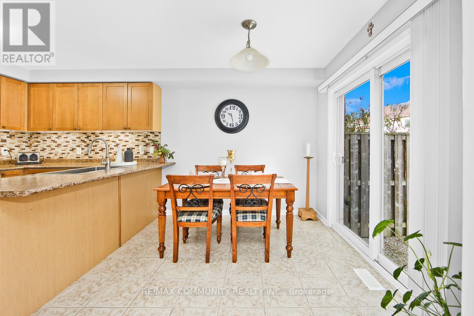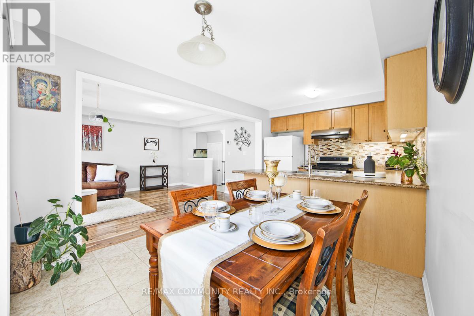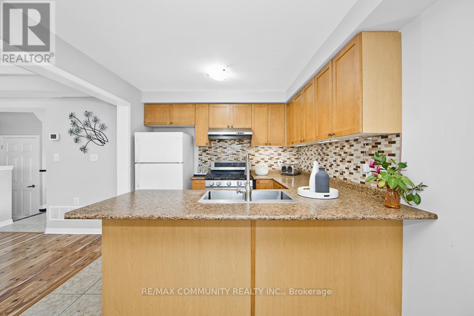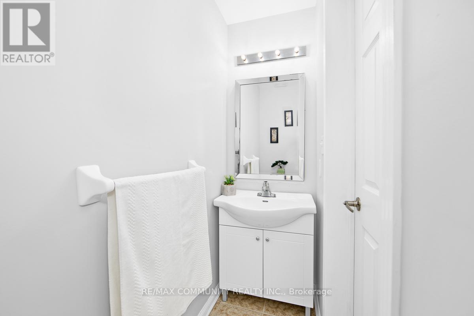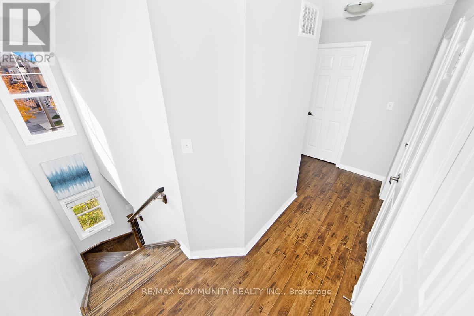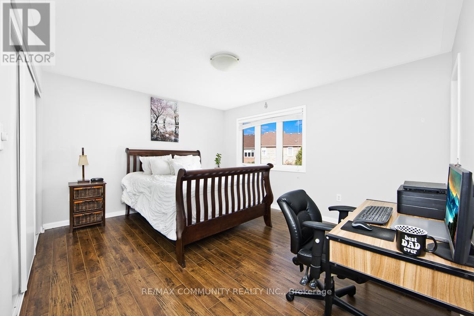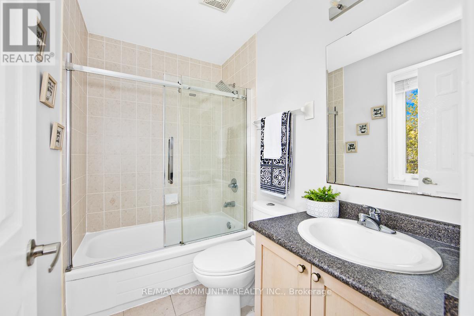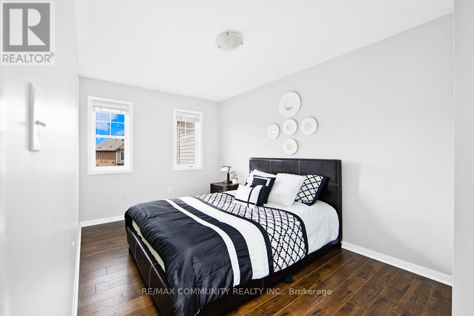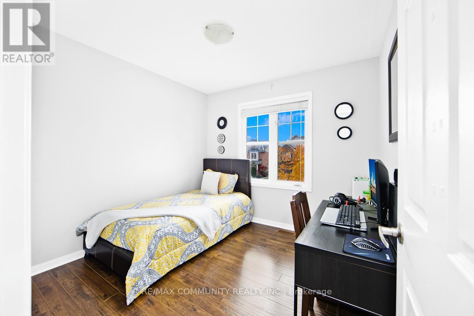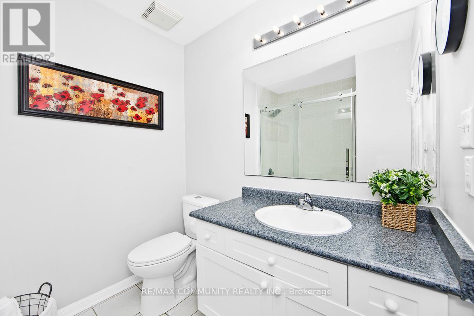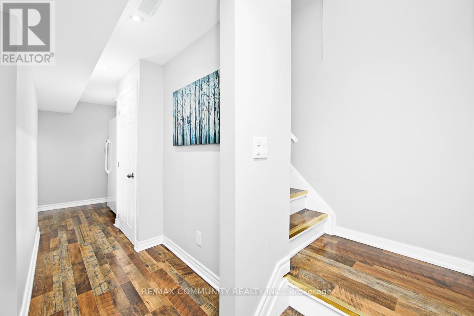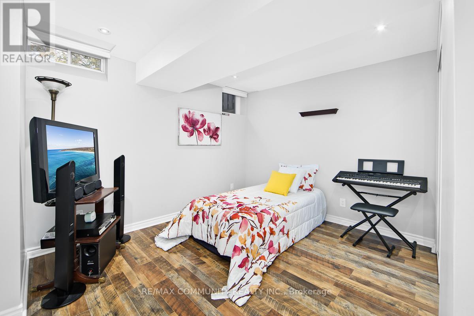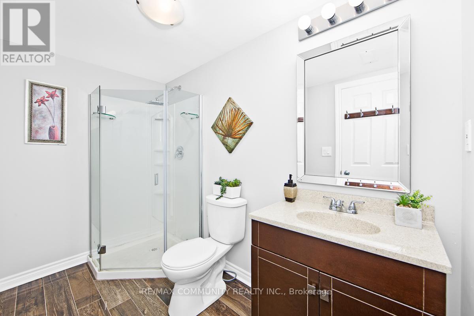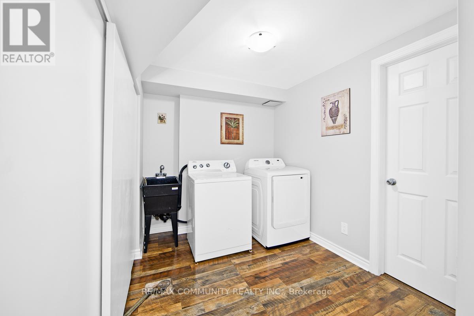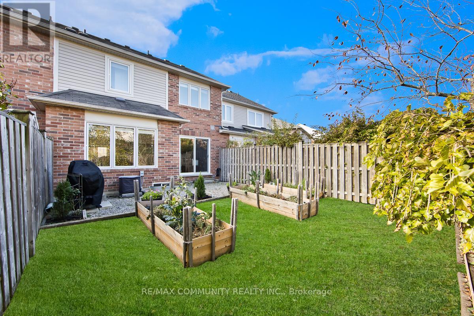178 Dougherty Crescent Whitchurch-Stouffville, Ontario L4A 0A6
$924,888
Absolutely stunning townhome in the heart of Stouffville, coming to the market for the first time! This beautiful and well-maintained family home features 3+1 bedrooms and 4 bathrooms with plenty of upgrades throughout, including a finished basement with a bedroom and full bathroom, and stylish laminate flooring throughout the house. Conveniently located within walking distance to Stouffville District Secondary School, Oscar Peterson Public School, and St. Brendan Catholic Elementary School, and close to parks, library, GO Station, Hwy 48, 404, and 407. A perfect blend of comfort, style, and location. This is a home you don't want to miss! (id:61852)
Open House
This property has open houses!
2:00 pm
Ends at:4:00 pm
2:00 pm
Ends at:4:00 pm
Property Details
| MLS® Number | N12494992 |
| Property Type | Single Family |
| Community Name | Stouffville |
| AmenitiesNearBy | Hospital, Park, Schools |
| CommunityFeatures | Community Centre, School Bus |
| EquipmentType | Water Heater, Water Softener |
| Features | Carpet Free |
| ParkingSpaceTotal | 3 |
| RentalEquipmentType | Water Heater, Water Softener |
Building
| BathroomTotal | 4 |
| BedroomsAboveGround | 3 |
| BedroomsBelowGround | 1 |
| BedroomsTotal | 4 |
| Appliances | Dishwasher, Dryer, Stove, Washer, Refrigerator |
| BasementDevelopment | Finished |
| BasementType | N/a (finished) |
| ConstructionStyleAttachment | Attached |
| CoolingType | Central Air Conditioning |
| ExteriorFinish | Brick |
| FlooringType | Laminate, Ceramic |
| FoundationType | Poured Concrete |
| HalfBathTotal | 1 |
| HeatingFuel | Natural Gas |
| HeatingType | Forced Air |
| StoriesTotal | 2 |
| SizeInterior | 1100 - 1500 Sqft |
| Type | Row / Townhouse |
| UtilityWater | Municipal Water |
Parking
| Attached Garage | |
| Garage |
Land
| Acreage | No |
| LandAmenities | Hospital, Park, Schools |
| Sewer | Sanitary Sewer |
| SizeDepth | 95 Ft ,7 In |
| SizeFrontage | 23 Ft ,2 In |
| SizeIrregular | 23.2 X 95.6 Ft |
| SizeTotalText | 23.2 X 95.6 Ft |
Rooms
| Level | Type | Length | Width | Dimensions |
|---|---|---|---|---|
| Second Level | Primary Bedroom | 4.27 m | 3.66 m | 4.27 m x 3.66 m |
| Second Level | Bedroom 2 | 2.74 m | 3.76 m | 2.74 m x 3.76 m |
| Second Level | Bedroom 3 | 2.9 m | 2.9 m | 2.9 m x 2.9 m |
| Basement | Bedroom 4 | 2.92 m | 4.51 m | 2.92 m x 4.51 m |
| Basement | Laundry Room | 2.3 m | 2.57 m | 2.3 m x 2.57 m |
| Main Level | Living Room | 3.66 m | 5.5 m | 3.66 m x 5.5 m |
| Main Level | Dining Room | 3.66 m | 5.5 m | 3.66 m x 5.5 m |
| Main Level | Kitchen | 2.95 m | 2.64 m | 2.95 m x 2.64 m |
| Main Level | Eating Area | 2.95 m | 2.44 m | 2.95 m x 2.44 m |
Interested?
Contact us for more information
Karan Kanagasabai
Broker
203 - 1265 Morningside Ave
Toronto, Ontario M1B 3V9
