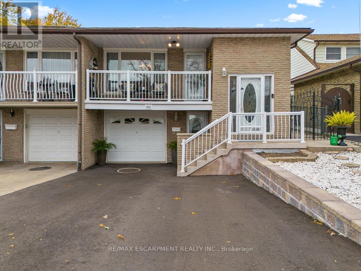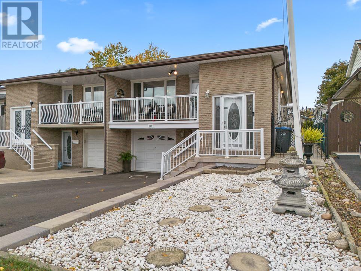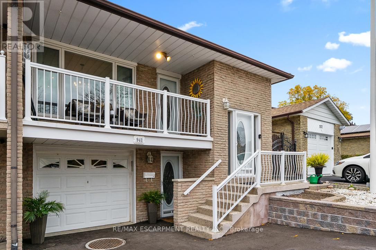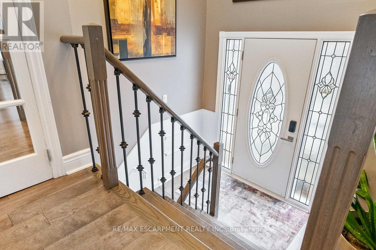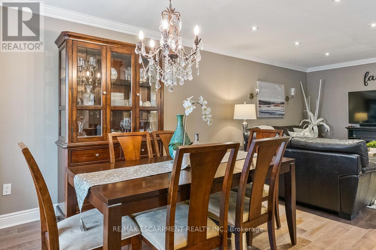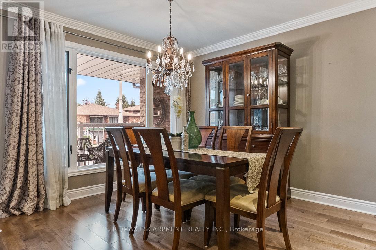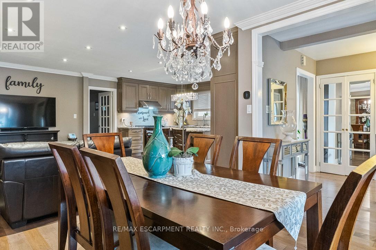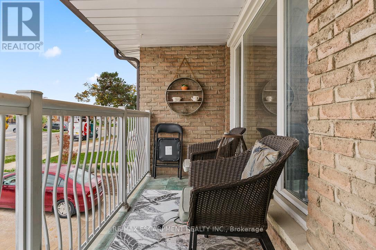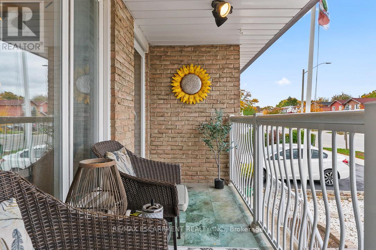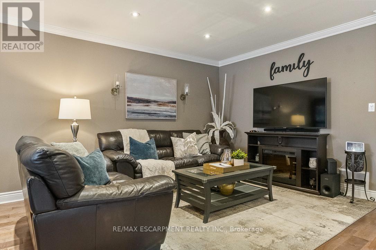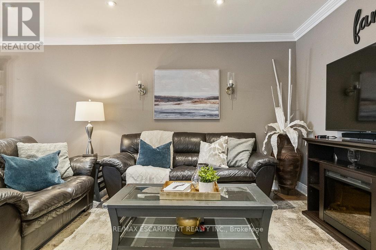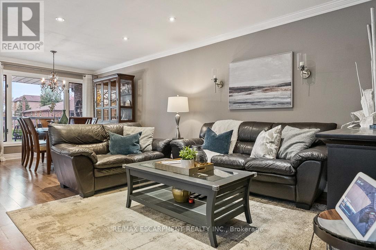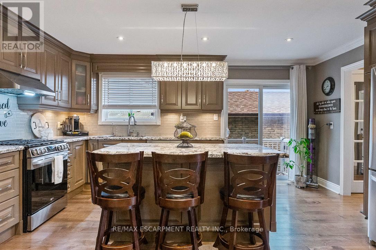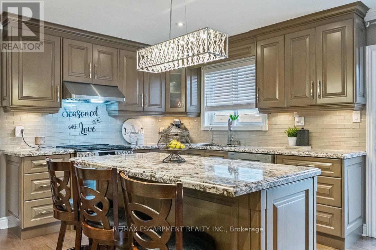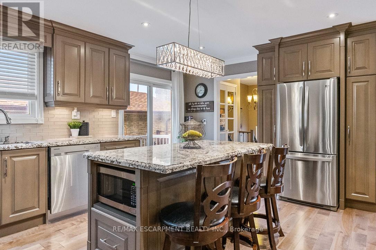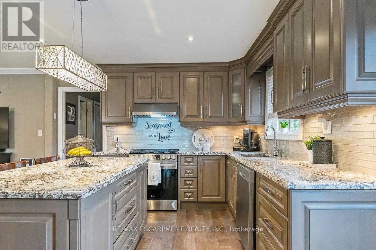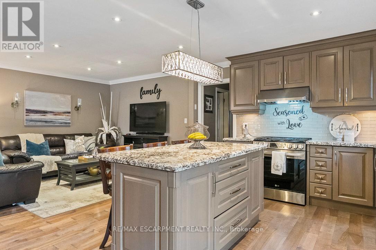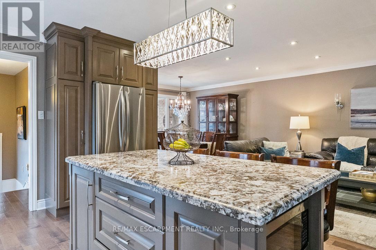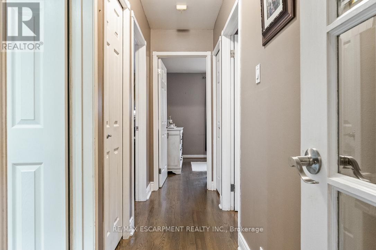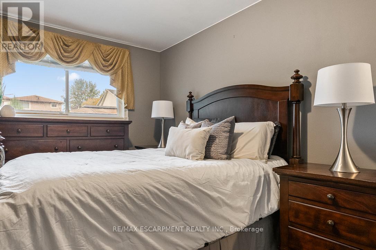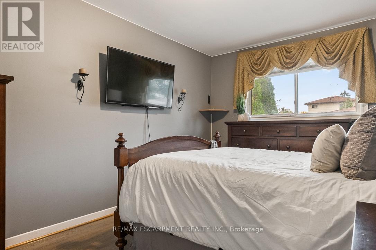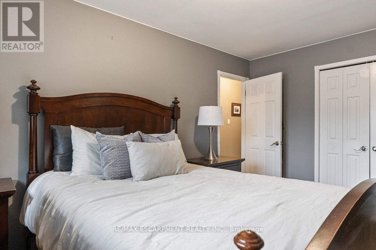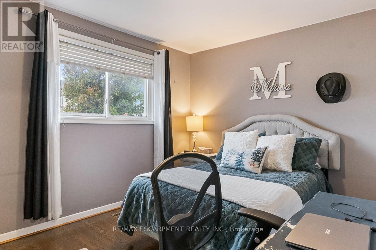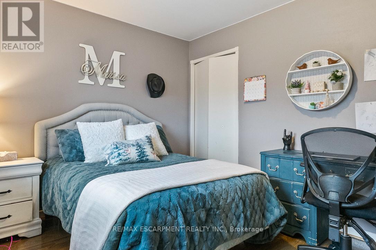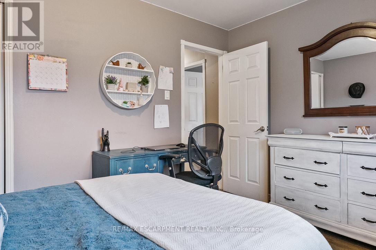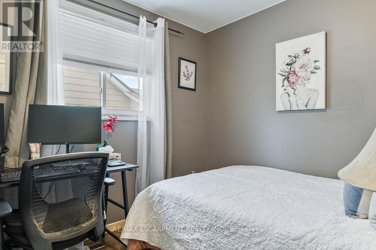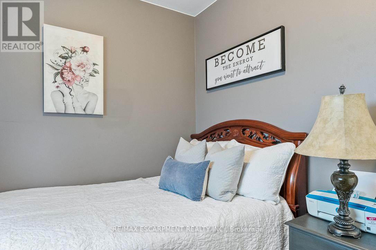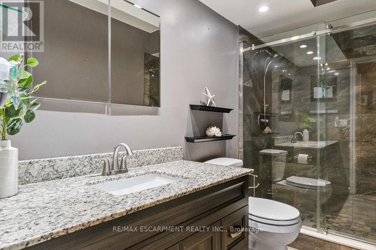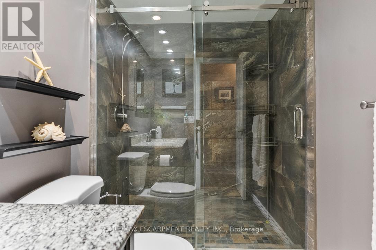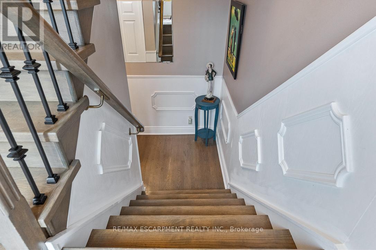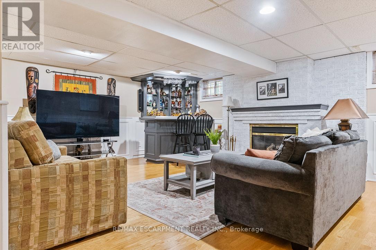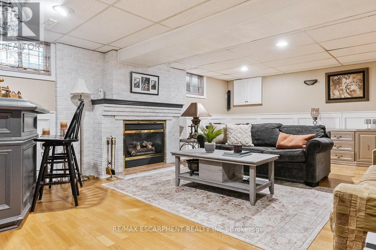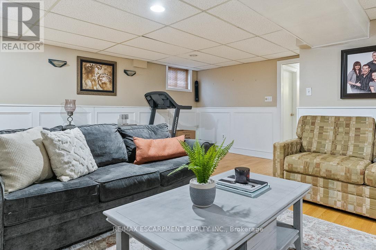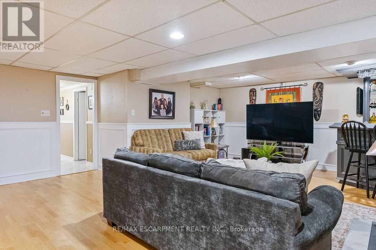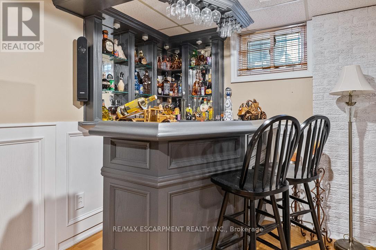941 Stainton Drive Mississauga, Ontario L5C 1G2
$1,020,000
Welcome to 941 Stainton Drive, a charming 3-bedroom, 2-bathroom semi-detached home in the heart of Erindale, Mississauga-one of the city's most sought-after family-friendly neighbourhoods. This beautifully maintained home offers a bright and functional layout, featuring a spacious living and dining area, an updated kitchen, and generously sized bedrooms. The finished lower level provides additional living space-perfect for a family room, home office, or guest suite. Enjoy a private backyard ideal for relaxing or entertaining. Located just minutes from Erindale Park, UTM, Square One Shopping Centre, top-rated schools, transit, and major highways, this home combines comfort and convenience in a prime location. Whether you're a first-time buyer, downsizer, or savvy investor seeking excellent value in a thriving community, 941 Stainton Drive is the perfect opportunity to call Mississauga home. (id:61852)
Property Details
| MLS® Number | W12493918 |
| Property Type | Single Family |
| Neigbourhood | Erindale |
| Community Name | Erindale |
| AmenitiesNearBy | Park, Place Of Worship, Public Transit |
| CommunityFeatures | Community Centre |
| ParkingSpaceTotal | 3 |
| Structure | Patio(s), Porch |
Building
| BathroomTotal | 2 |
| BedroomsAboveGround | 3 |
| BedroomsTotal | 3 |
| Age | 51 To 99 Years |
| Amenities | Fireplace(s) |
| ArchitecturalStyle | Raised Bungalow |
| BasementDevelopment | Finished |
| BasementFeatures | Separate Entrance |
| BasementType | N/a (finished), N/a |
| ConstructionStyleAttachment | Semi-detached |
| CoolingType | Central Air Conditioning |
| ExteriorFinish | Brick |
| FireplacePresent | Yes |
| FlooringType | Hardwood, Ceramic |
| FoundationType | Block |
| HalfBathTotal | 1 |
| HeatingFuel | Natural Gas |
| HeatingType | Forced Air |
| StoriesTotal | 1 |
| SizeInterior | 1100 - 1500 Sqft |
| Type | House |
| UtilityWater | Municipal Water |
Parking
| Attached Garage | |
| Garage |
Land
| Acreage | No |
| FenceType | Fenced Yard |
| LandAmenities | Park, Place Of Worship, Public Transit |
| LandscapeFeatures | Landscaped |
| Sewer | Sanitary Sewer |
| SizeDepth | 125 Ft |
| SizeFrontage | 30 Ft |
| SizeIrregular | 30 X 125 Ft ; 30.04 X 25.04 X 30.04 X 125.04 |
| SizeTotalText | 30 X 125 Ft ; 30.04 X 25.04 X 30.04 X 125.04|under 1/2 Acre |
| ZoningDescription | Rm1 |
Rooms
| Level | Type | Length | Width | Dimensions |
|---|---|---|---|---|
| Basement | Recreational, Games Room | 6.73 m | 5.92 m | 6.73 m x 5.92 m |
| Basement | Pantry | 2.26 m | 2.24 m | 2.26 m x 2.24 m |
| Basement | Other | 2.26 m | 1.52 m | 2.26 m x 1.52 m |
| Basement | Utility Room | 3.28 m | 2.87 m | 3.28 m x 2.87 m |
| Main Level | Living Room | 7.04 m | 4.24 m | 7.04 m x 4.24 m |
| Main Level | Dining Room | 7.04 m | 4.24 m | 7.04 m x 4.24 m |
| Main Level | Kitchen | 4.93 m | 3.61 m | 4.93 m x 3.61 m |
| Main Level | Primary Bedroom | 4.44 m | 3.05 m | 4.44 m x 3.05 m |
| Main Level | Bedroom 2 | 3.71 m | 2.97 m | 3.71 m x 2.97 m |
| Main Level | Bedroom 3 | 2.95 m | 2.64 m | 2.95 m x 2.64 m |
https://www.realtor.ca/real-estate/29051071/941-stainton-drive-mississauga-erindale-erindale
Interested?
Contact us for more information
Matthew Regan
Broker
1320 Cornwall Rd Unit 103b
Oakville, Ontario L6J 7W5
Alex Irish
Salesperson
1320 Cornwall Rd Unit 103b
Oakville, Ontario L6J 7W5
Anthony Tiburzi
Salesperson
1320 Cornwall Rd Unit 103c
Oakville, Ontario L6J 7W5
