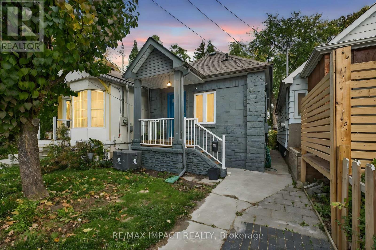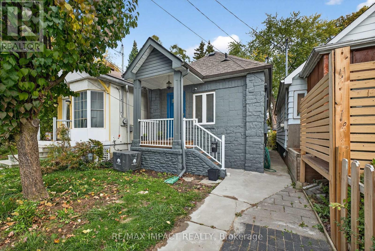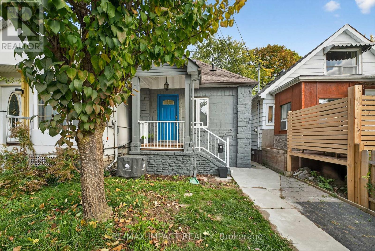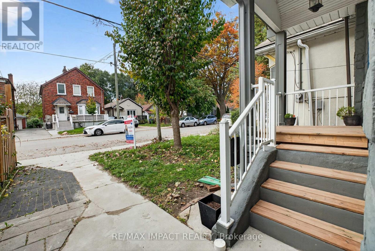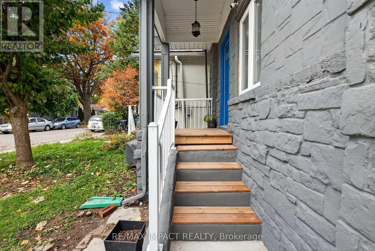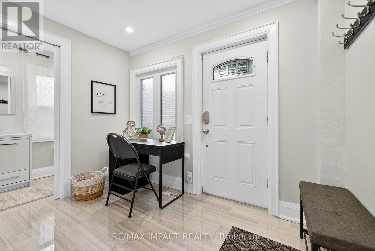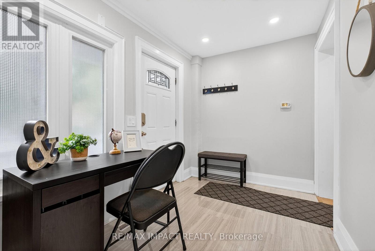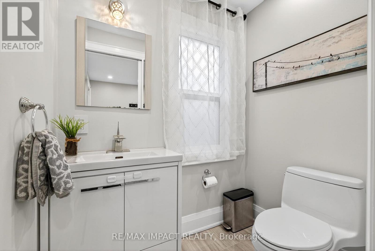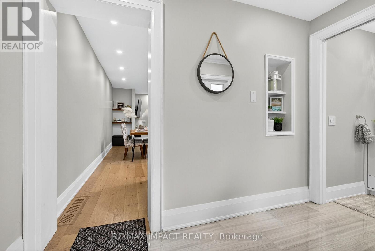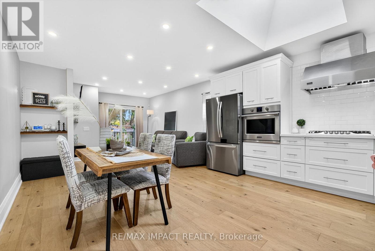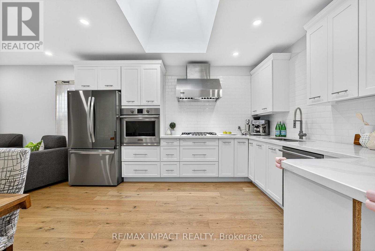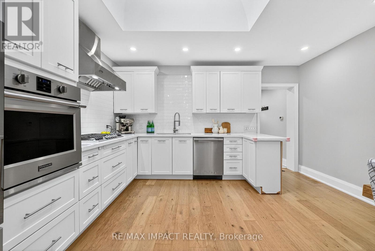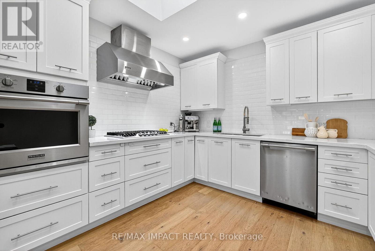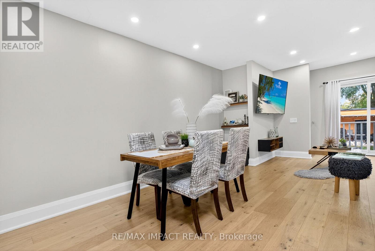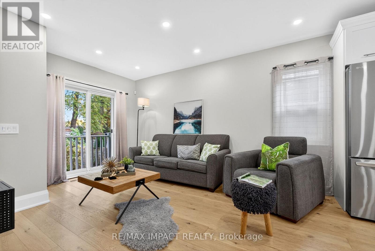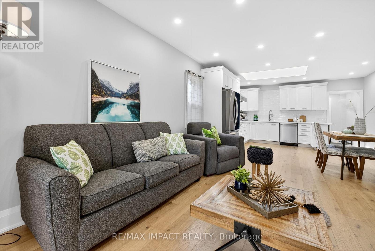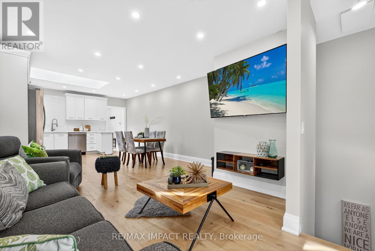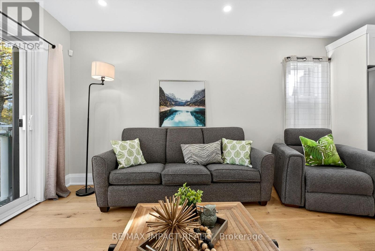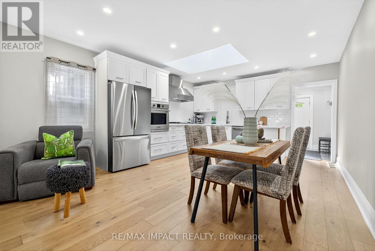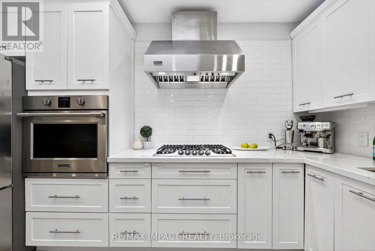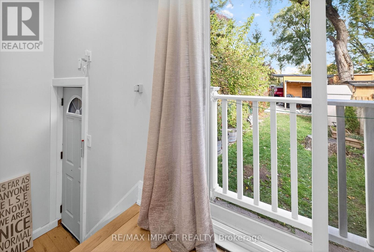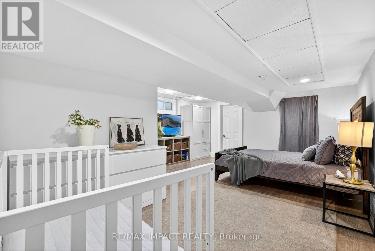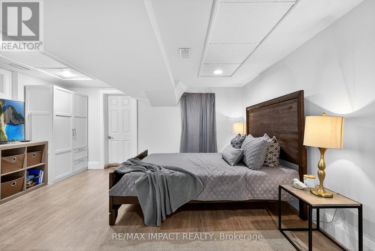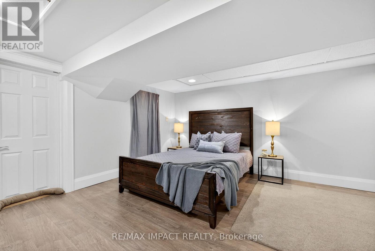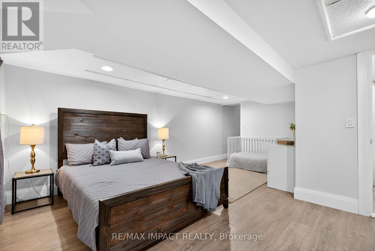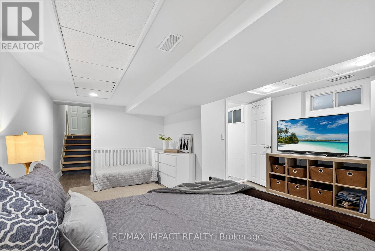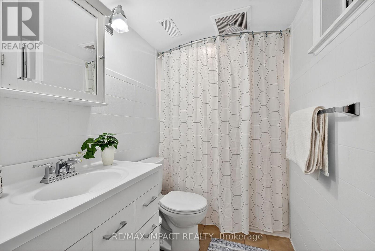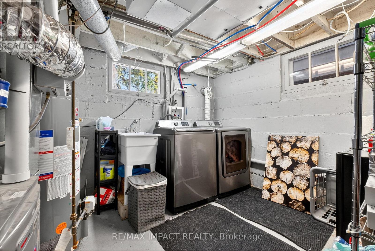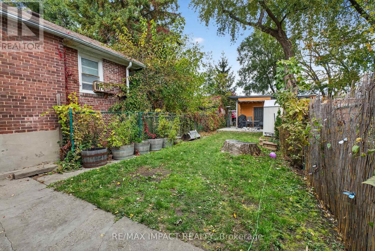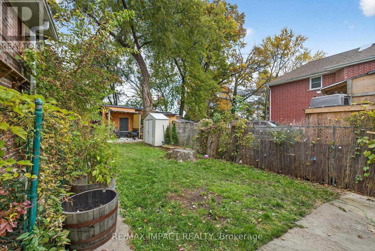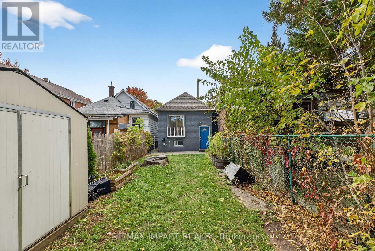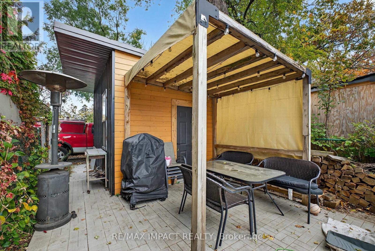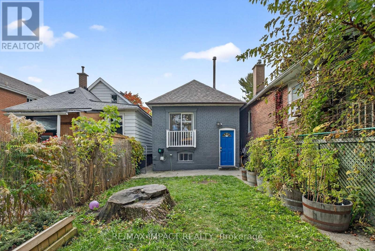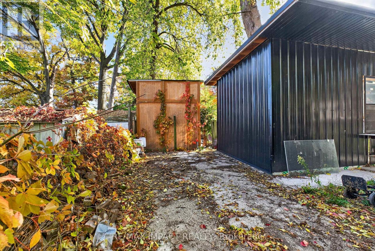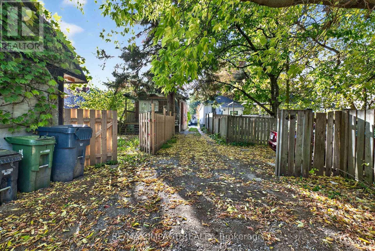41 Mcdonald Avenue Toronto, Ontario M1L 3Y7
$699,888
Welcome to this charming and beautifully upgraded bungalow tucked away on a quiet dead-end street - no through traffic, just local neighbours, offering a peaceful and private setting in a family-friendly neighbourhood. The bright, open-concept main floor features a Juliet balcony overlooking the fenced backyard, providing a lovely view and plenty of natural light. With no carpet throughout, pot lights, and large windows, the home feels warm, modern, and inviting. The white contemporary kitchen includes a skylight, stylish backsplash, and built-in stainless steel appliances - gas stove, dishwasher, fridge, and range hood - combining elegance with everyday functionality. The finished lower level offers a spacious bedroom with a walk-in closet and ensuite bathroom, plus a laundry area and extra storage space - perfect for comfortable living or a private retreat. Step outside to a private backyard with a garden shed, ideal for relaxing, gardening, or entertaining outdoors. A truly charming, move-in-ready home filled with natural light and thoughtful upgrades - ideally located close to schools, parks, shopping, and transit! (id:61852)
Open House
This property has open houses!
2:00 pm
Ends at:4:00 pm
2:00 pm
Ends at:4:00 pm
Property Details
| MLS® Number | E12493652 |
| Property Type | Single Family |
| Neigbourhood | Scarborough |
| Community Name | Oakridge |
| EquipmentType | Water Heater |
| ParkingSpaceTotal | 1 |
| RentalEquipmentType | Water Heater |
Building
| BathroomTotal | 2 |
| BedroomsAboveGround | 1 |
| BedroomsTotal | 1 |
| Appliances | Oven - Built-in |
| ArchitecturalStyle | Bungalow |
| BasementDevelopment | Finished |
| BasementType | N/a (finished) |
| ConstructionStyleAttachment | Detached |
| CoolingType | Central Air Conditioning |
| ExteriorFinish | Brick, Stone |
| FlooringType | Tile |
| FoundationType | Concrete |
| HalfBathTotal | 1 |
| HeatingFuel | Natural Gas |
| HeatingType | Forced Air |
| StoriesTotal | 1 |
| SizeInterior | 0 - 699 Sqft |
| Type | House |
| UtilityWater | Municipal Water |
Parking
| No Garage |
Land
| Acreage | No |
| Sewer | Sanitary Sewer |
| SizeDepth | 128 Ft ,4 In |
| SizeFrontage | 19 Ft |
| SizeIrregular | 19 X 128.4 Ft |
| SizeTotalText | 19 X 128.4 Ft |
Rooms
| Level | Type | Length | Width | Dimensions |
|---|---|---|---|---|
| Basement | Bedroom | 5.18 m | 4.32 m | 5.18 m x 4.32 m |
| Basement | Bathroom | Measurements not available | ||
| Main Level | Living Room | 8.62 m | 4.32 m | 8.62 m x 4.32 m |
| Main Level | Kitchen | 8.62 m | 4.32 m | 8.62 m x 4.32 m |
| Main Level | Foyer | 3.01 m | 2.04 m | 3.01 m x 2.04 m |
| Main Level | Bathroom | Measurements not available |
https://www.realtor.ca/real-estate/29050646/41-mcdonald-avenue-toronto-oakridge-oakridge
Interested?
Contact us for more information
Uzma Butt
Broker
1413 King St E #1
Courtice, Ontario L1E 2J6
Sunny Chiu
Salesperson
1413 King St E #1
Courtice, Ontario L1E 2J6
