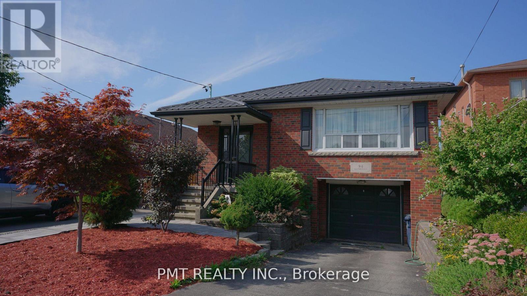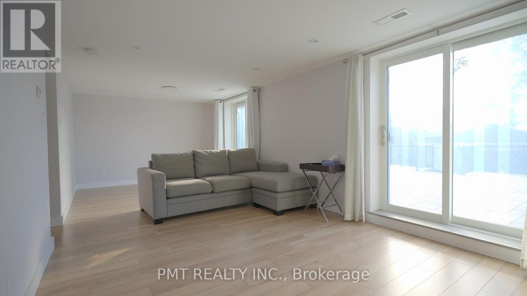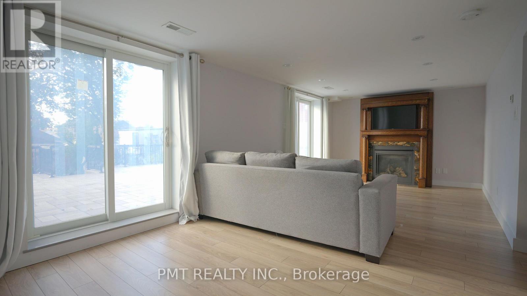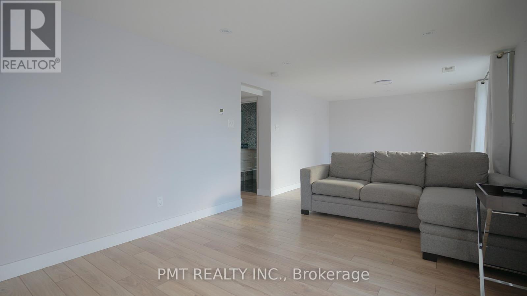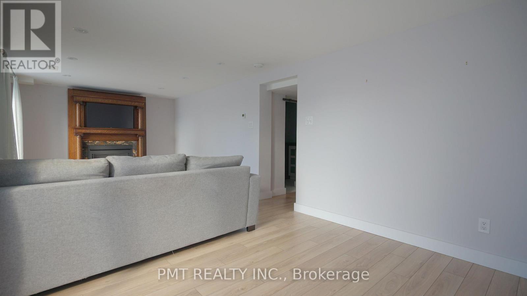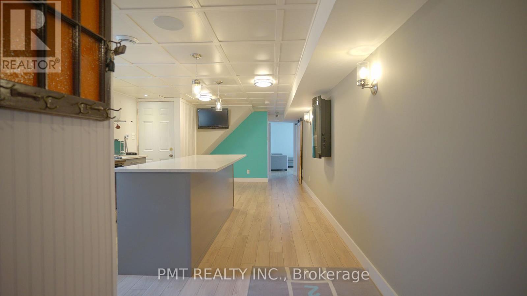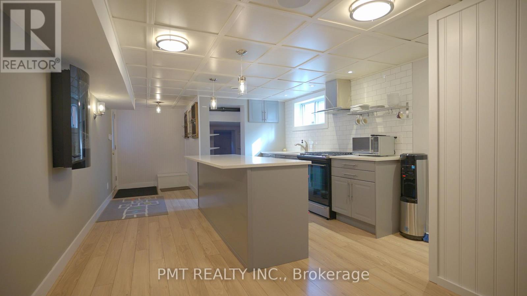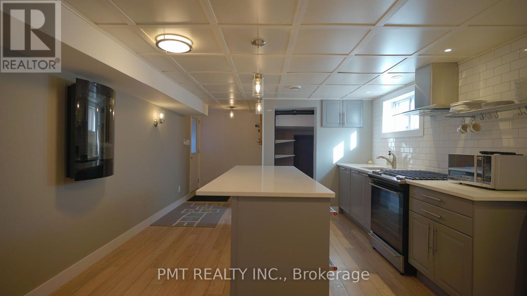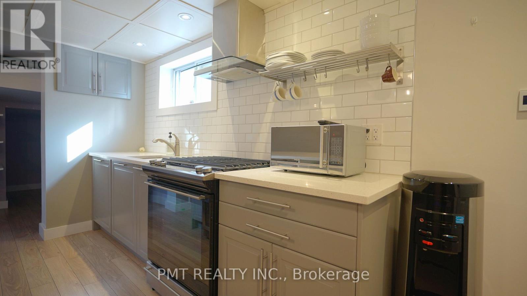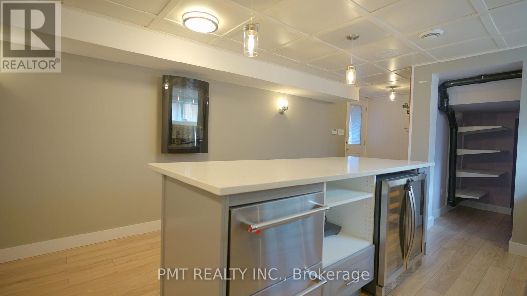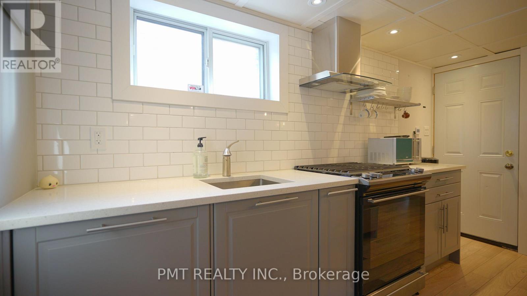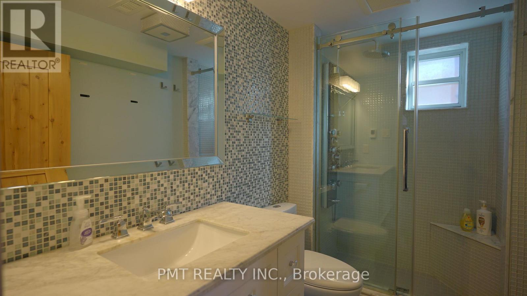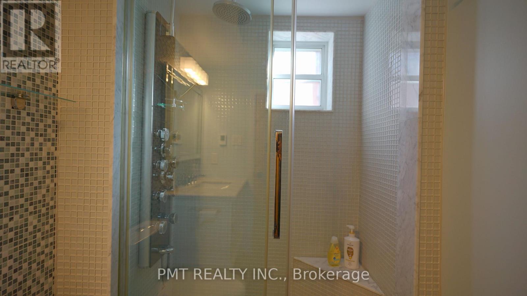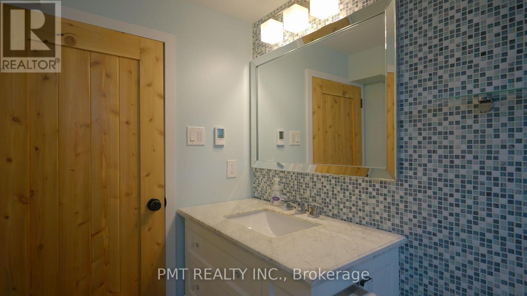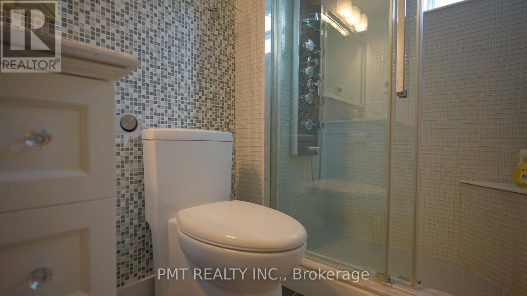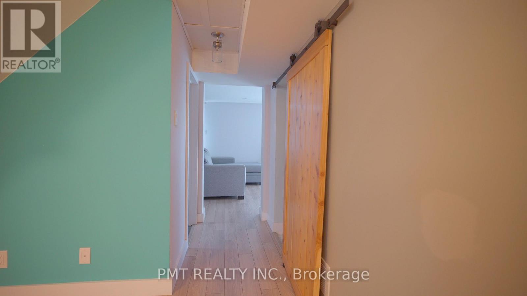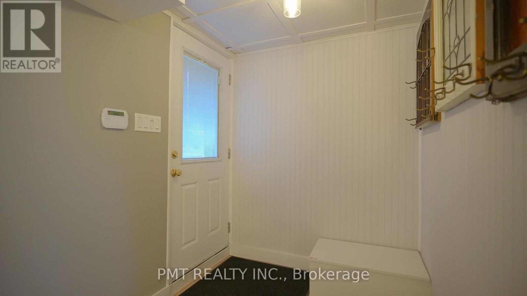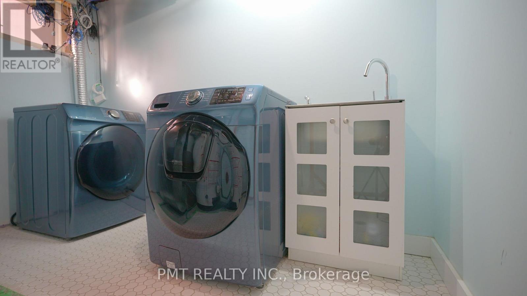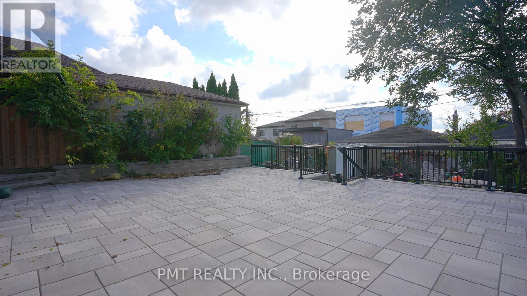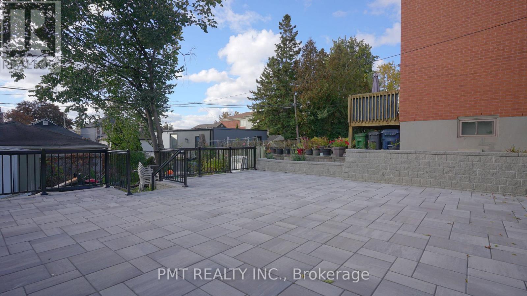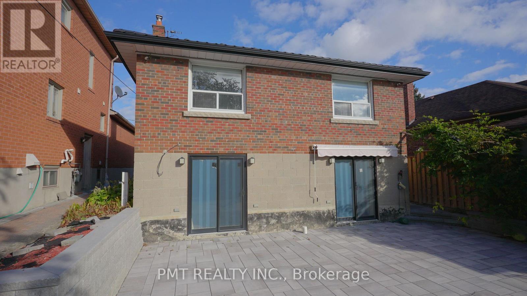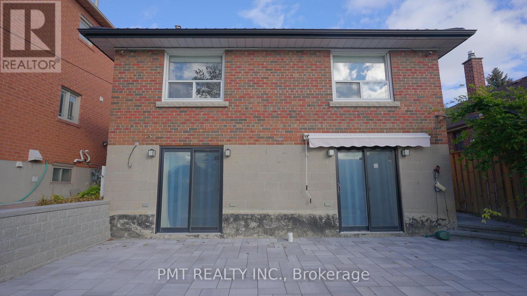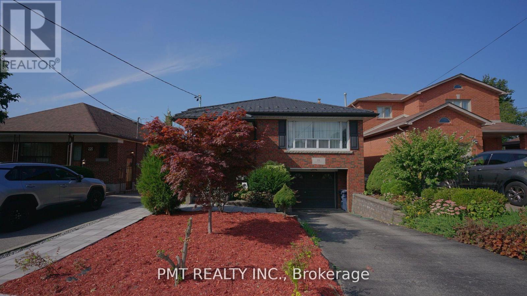Bsmt - 94 Glenhaven Street Toronto, Ontario M6M 3M5
$1,650 Monthly
Welcome to 94 Glenhaven Street, a thoughtfully designed lower-level studio suite offering comfort, privacy, and modern convenience in one of York's most desirable neighbourhoods. Perfect for singles or professionals, this large open-concept space features a separate full-size kitchen, stylish finishes, and a private walk-out to a spacious backyard. The suite has been recently refreshed with, quality finishes, and a functional layout that maximizes both light and space. The full kitchen is equipped with state of the art appliances, ample cabinetry, and room for dining, while the walk-out brings in natural light and direct access to the outdoors - ideal for morning coffee or evening relaxation. Enjoy the privacy of a separate entrance, access to your own laundry, and the comfort of living on a quiet residential street just minutes from Eglinton West Station, Allen Road, parks, schools, and everyday conveniences. (id:61852)
Property Details
| MLS® Number | W12493610 |
| Property Type | Multi-family |
| Neigbourhood | Beechborough-Greenbrook |
| Community Name | Beechborough-Greenbrook |
| AmenitiesNearBy | Public Transit |
| Features | In Suite Laundry |
Building
| BathroomTotal | 1 |
| BedroomsBelowGround | 1 |
| BedroomsTotal | 1 |
| Age | 31 To 50 Years |
| Appliances | Dishwasher, Microwave, Stove, Refrigerator |
| ArchitecturalStyle | Raised Bungalow |
| BasementDevelopment | Finished |
| BasementFeatures | Apartment In Basement |
| BasementType | N/a (finished), N/a |
| CoolingType | Central Air Conditioning |
| ExteriorFinish | Brick |
| FireplacePresent | Yes |
| FoundationType | Brick |
| HeatingFuel | Natural Gas |
| HeatingType | Forced Air |
| StoriesTotal | 1 |
| SizeInterior | 700 - 1100 Sqft |
| Type | Duplex |
| UtilityWater | Municipal Water |
Parking
| Attached Garage | |
| Garage |
Land
| Acreage | No |
| LandAmenities | Public Transit |
| Sewer | Sanitary Sewer |
| SizeDepth | 110 Ft |
| SizeFrontage | 35 Ft |
| SizeIrregular | 35 X 110 Ft |
| SizeTotalText | 35 X 110 Ft |
Interested?
Contact us for more information
Matthew Catahan
Salesperson
457 Richmond St West #100
Toronto, Ontario M5V 1X9
