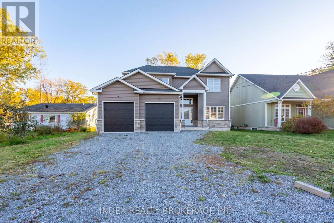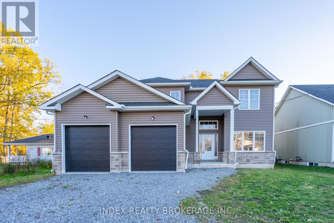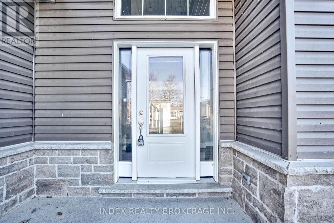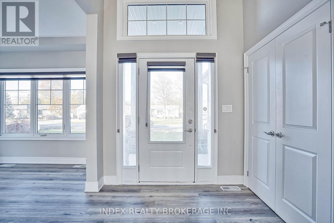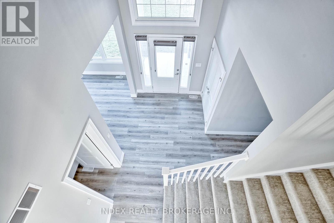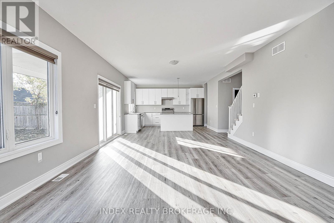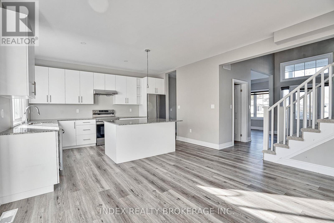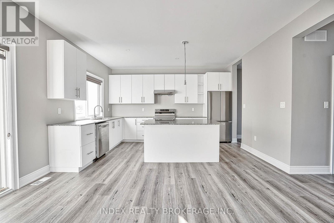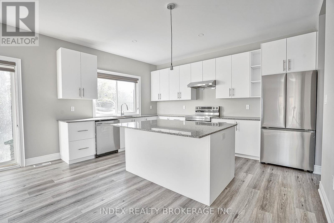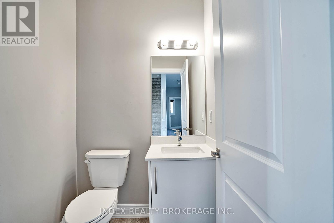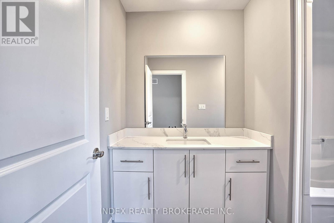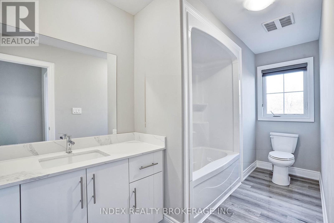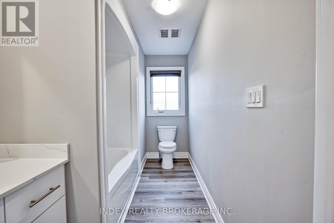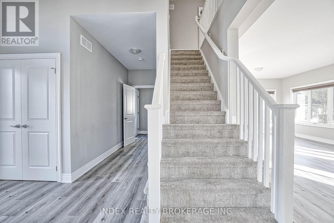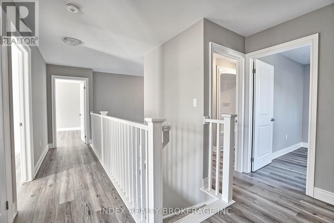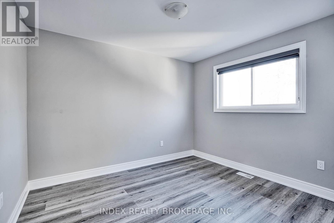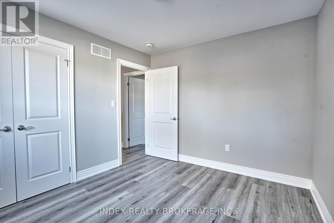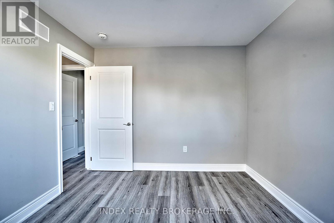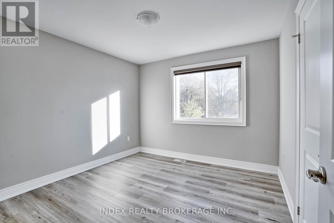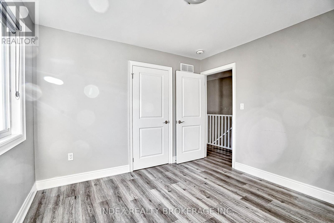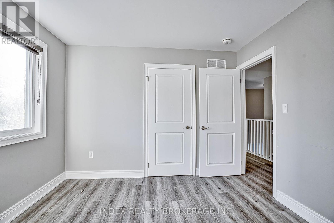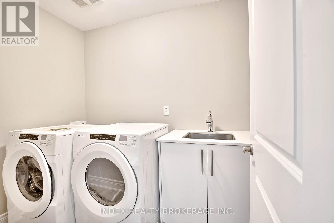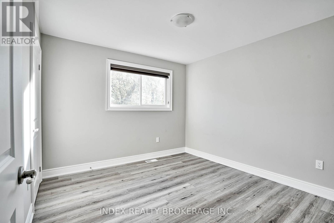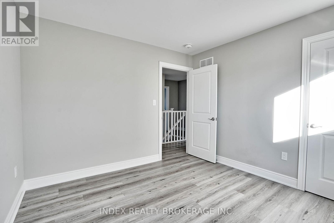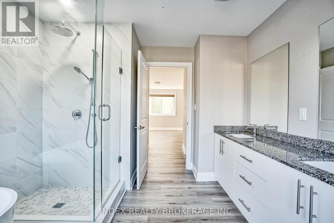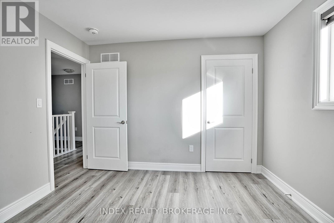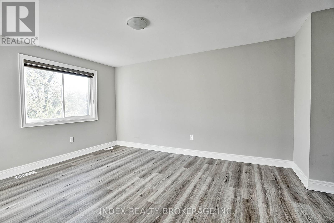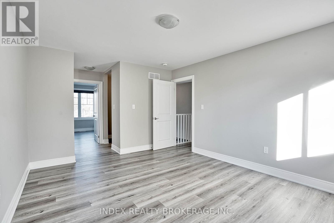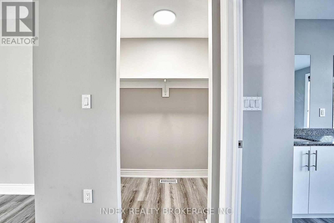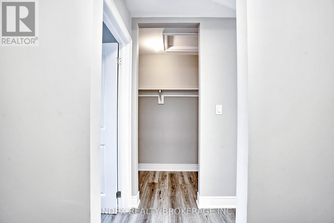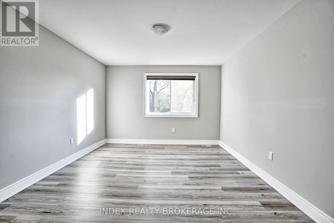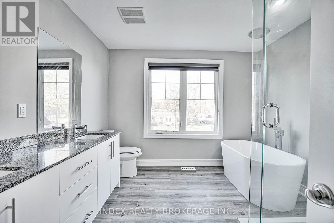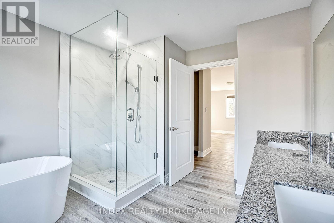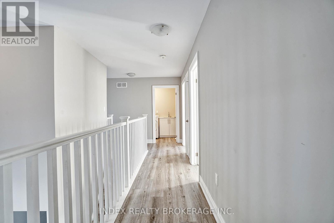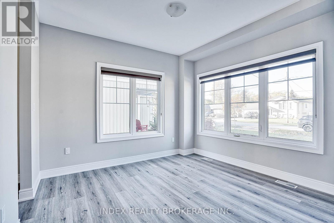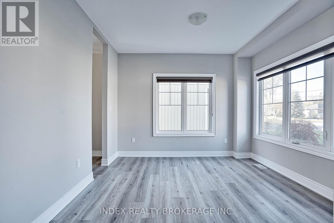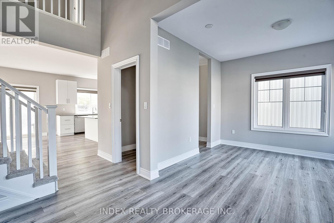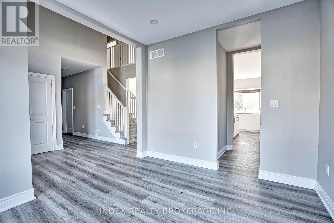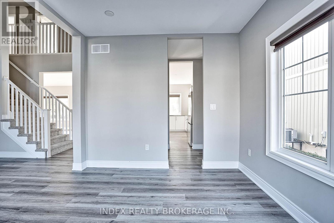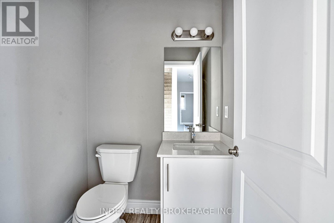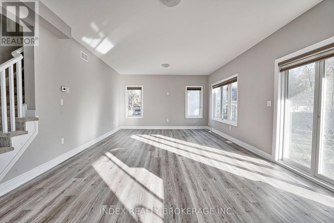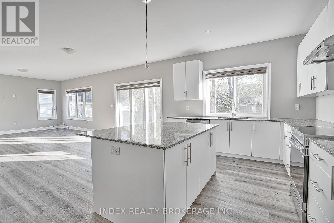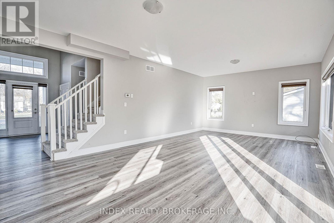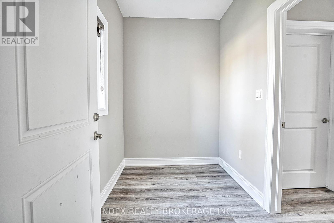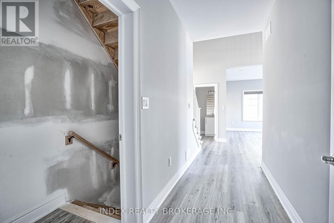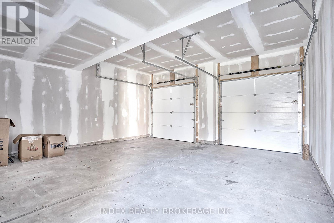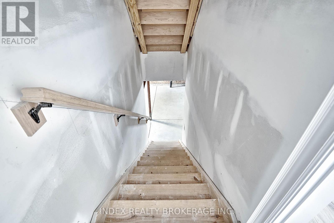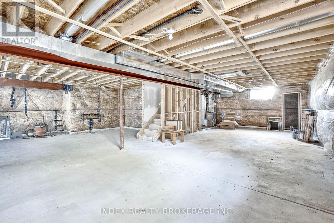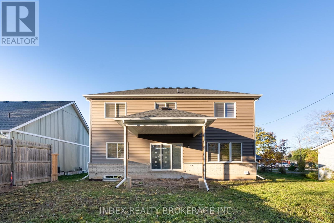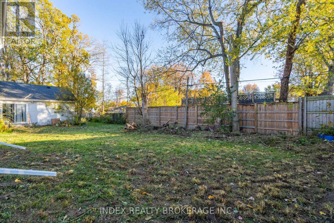3109 Riselay Avenue Fort Erie, Ontario L0S 1N0
4 Bedroom
3 Bathroom
2000 - 2500 sqft
Central Air Conditioning, Ventilation System
Forced Air
$699,900
Custom Built!! 4 Bedrooms, 2.5 washrooms custom Built, Open Concept, Main floor Foyer Ceiling Open to second floor, combined living Rm/ Dining room and kitchen creates feeling of open airiness and offer abundance of natural light. Boost High Quality finishes, 9 feet Ceilings, Custom Kitchen W. Quartz Counters, Luxury Baths, Ensuite with tile Glass Shower and walking distance to Crystal beach. Laundry on second floor. (id:61852)
Property Details
| MLS® Number | X12493830 |
| Property Type | Single Family |
| Community Name | 337 - Crystal Beach |
| EquipmentType | Water Heater |
| ParkingSpaceTotal | 6 |
| RentalEquipmentType | Water Heater |
Building
| BathroomTotal | 3 |
| BedroomsAboveGround | 4 |
| BedroomsTotal | 4 |
| Age | 0 To 5 Years |
| Appliances | Water Heater, Water Meter, Blinds, Dishwasher, Dryer, Stove, Washer, Refrigerator |
| BasementDevelopment | Unfinished |
| BasementType | N/a (unfinished) |
| ConstructionStyleAttachment | Detached |
| CoolingType | Central Air Conditioning, Ventilation System |
| ExteriorFinish | Stone, Vinyl Siding |
| FlooringType | Vinyl |
| FoundationType | Concrete |
| HalfBathTotal | 1 |
| HeatingFuel | Natural Gas |
| HeatingType | Forced Air |
| StoriesTotal | 2 |
| SizeInterior | 2000 - 2500 Sqft |
| Type | House |
| UtilityWater | Municipal Water |
Parking
| Attached Garage | |
| Garage |
Land
| Acreage | No |
| FenceType | Fenced Yard |
| Sewer | Sanitary Sewer |
| SizeDepth | 125 Ft |
| SizeFrontage | 61 Ft ,4 In |
| SizeIrregular | 61.4 X 125 Ft |
| SizeTotalText | 61.4 X 125 Ft |
Rooms
| Level | Type | Length | Width | Dimensions |
|---|---|---|---|---|
| Second Level | Primary Bedroom | 4.48 m | 3.61 m | 4.48 m x 3.61 m |
| Second Level | Bedroom 2 | 3.4 m | 3.05 m | 3.4 m x 3.05 m |
| Second Level | Bedroom 3 | 3.3 m | 3.25 m | 3.3 m x 3.25 m |
| Second Level | Bedroom 4 | 3.1 m | 3.25 m | 3.1 m x 3.25 m |
| Second Level | Laundry Room | Measurements not available | ||
| Main Level | Family Room | 4.43 m | 4.71 m | 4.43 m x 4.71 m |
| Main Level | Living Room | 3.56 m | 3.2 m | 3.56 m x 3.2 m |
| Main Level | Kitchen | 4.42 m | 5.7 m | 4.42 m x 5.7 m |
Interested?
Contact us for more information
Samar Sidhu
Broker
Index Realty Brokerage Inc.
2798 Thamesgate Dr #1
Mississauga, Ontario L4T 4E8
2798 Thamesgate Dr #1
Mississauga, Ontario L4T 4E8
Jas Sidhu
Broker
Index Realty Brokerage Inc.
2798 Thamesgate Dr #1
Mississauga, Ontario L4T 4E8
2798 Thamesgate Dr #1
Mississauga, Ontario L4T 4E8
