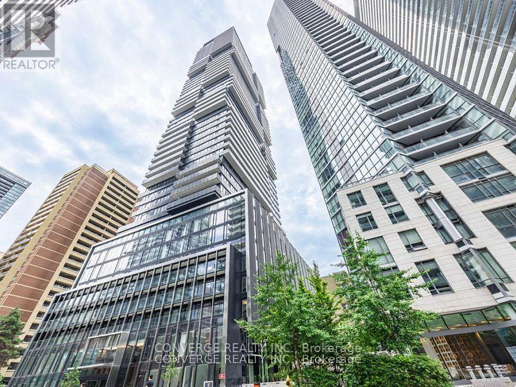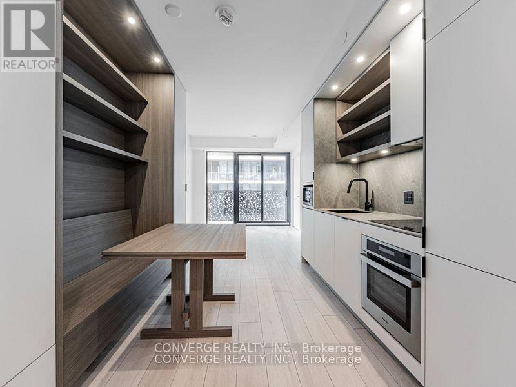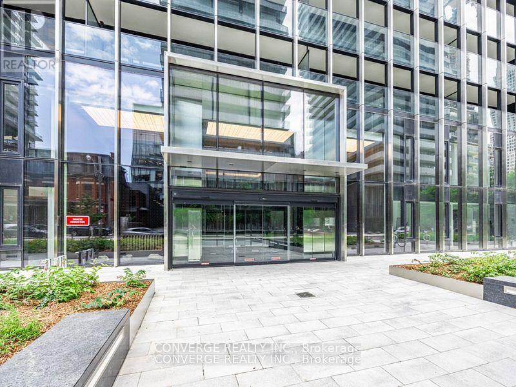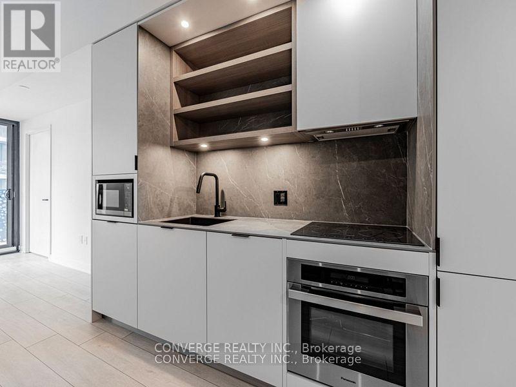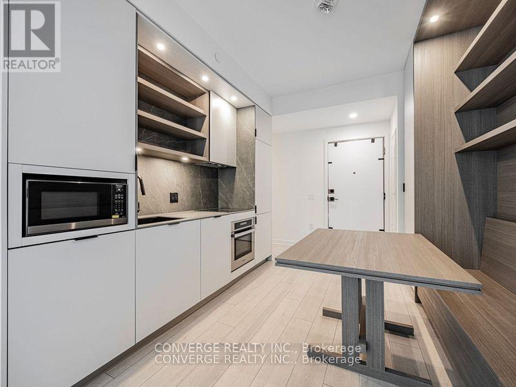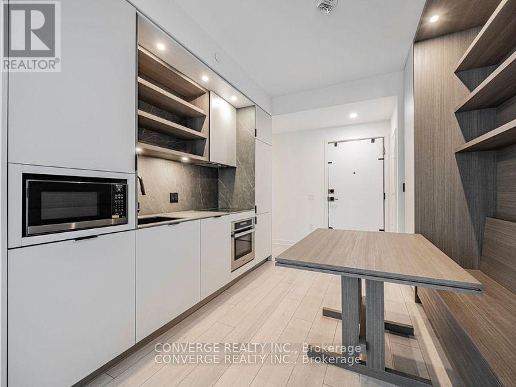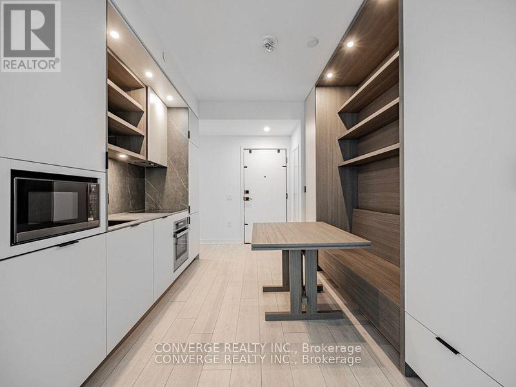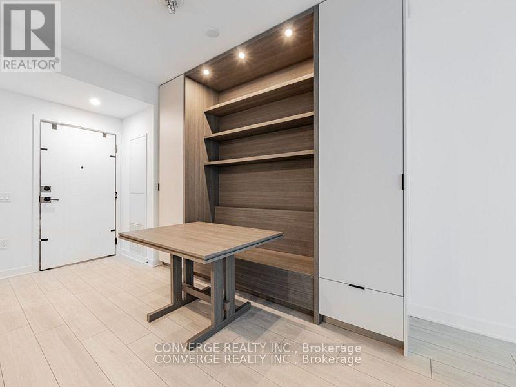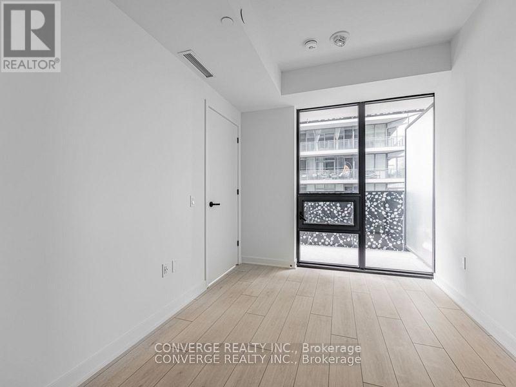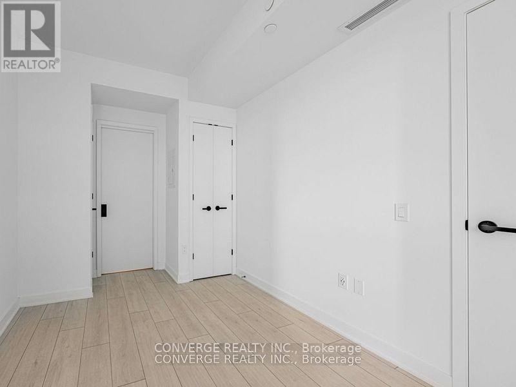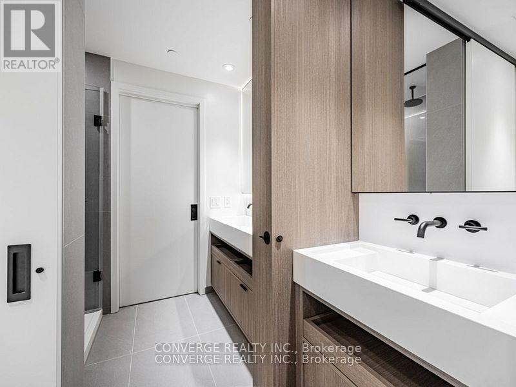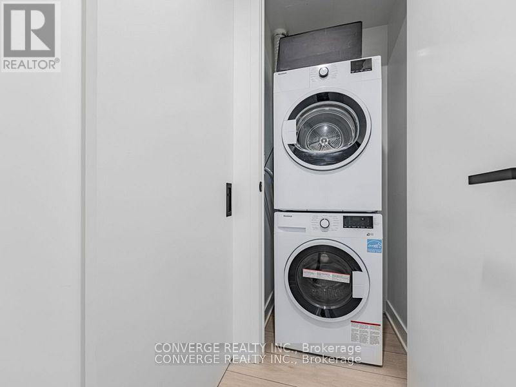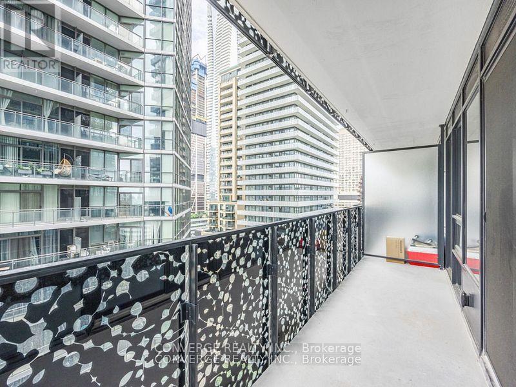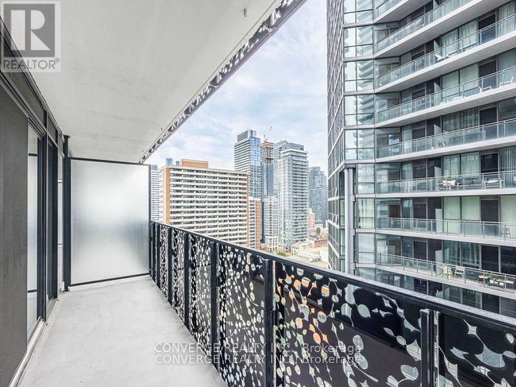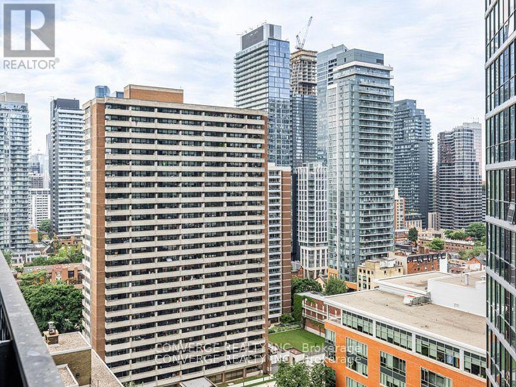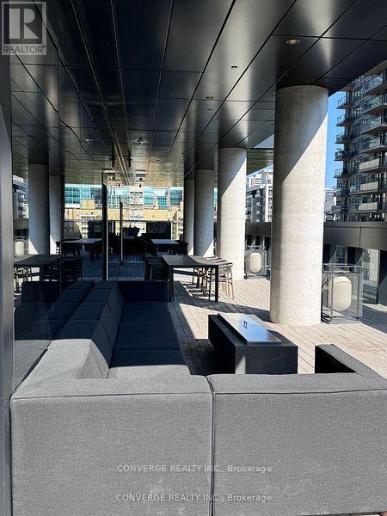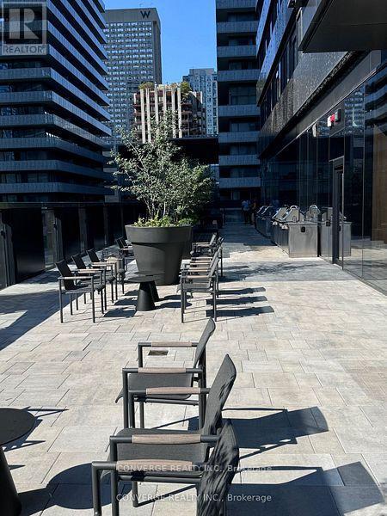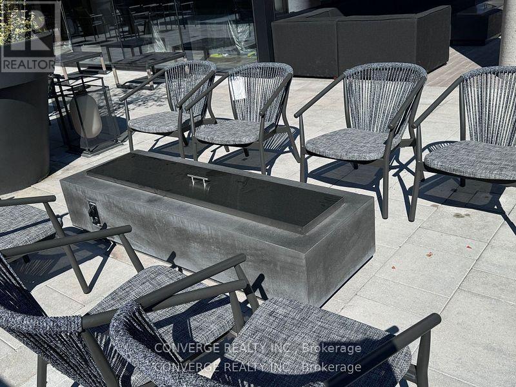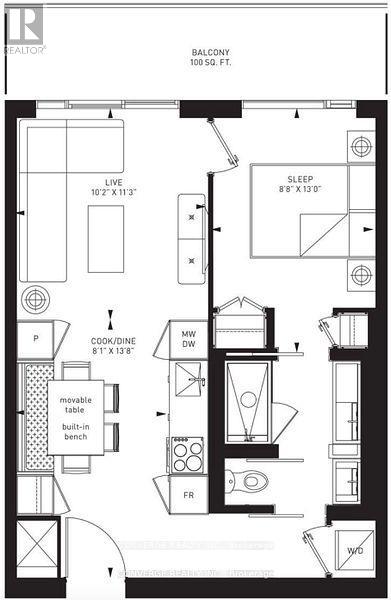1708 - 55 Charles Street E Toronto, Ontario M4Y 1S9
$2,400 Monthly
Experience upscale living in one of Toronto's most prestigious addresses! This spacious one-bedroom, one-bathroom hotel-inspired finishings unit features floor-to-ceiling windows that fill the space with natural light and offer breathtaking west-facing city views, including the CN Tower.Enjoy access to Yorkville's high-end shopping, Bloor Street stores, world-class dining, entertainment hubs, lush green spaces, the University ofToronto, TTC, banks, library and supermarkets, all within walking distance! Residents of 55 Charles indulge in a suite of luxurious amenities, including a state-of-the-art fitness centre, an elegant lobby lounge, serene outdoor spaces, guest suites, fitness, concierge services & much more in 20,000 SqFt of Amenities! (id:61852)
Property Details
| MLS® Number | C12493748 |
| Property Type | Single Family |
| Neigbourhood | Church-Wellesley |
| Community Name | Church-Yonge Corridor |
| AmenitiesNearBy | Hospital, Park, Place Of Worship, Schools, Public Transit |
| CommunityFeatures | Pets Allowed With Restrictions |
| Features | Balcony |
Building
| BathroomTotal | 1 |
| BedroomsAboveGround | 1 |
| BedroomsTotal | 1 |
| Amenities | Security/concierge, Exercise Centre, Party Room, Storage - Locker |
| Appliances | Cooktop, Dishwasher, Dryer, Microwave, Oven, Hood Fan, Washer, Window Coverings, Refrigerator |
| BasementType | None |
| CoolingType | Central Air Conditioning |
| ExteriorFinish | Concrete |
| FlooringType | Laminate |
| HeatingFuel | Electric |
| HeatingType | Heat Pump, Not Known |
| SizeInterior | 500 - 599 Sqft |
| Type | Apartment |
Parking
| No Garage |
Land
| Acreage | No |
| LandAmenities | Hospital, Park, Place Of Worship, Schools, Public Transit |
Rooms
| Level | Type | Length | Width | Dimensions |
|---|---|---|---|---|
| Main Level | Living Room | 3.43 m | 3.09 m | 3.43 m x 3.09 m |
| Main Level | Kitchen | 4.17 m | 2.46 m | 4.17 m x 2.46 m |
| Main Level | Dining Room | 4.17 m | 2.46 m | 4.17 m x 2.46 m |
| Main Level | Primary Bedroom | 3.96 m | 2.64 m | 3.96 m x 2.64 m |
Interested?
Contact us for more information
Kobu Sivarajah
Salesperson
169 Enterprise Blvd #301
Markham, Ontario L6G 0E7
