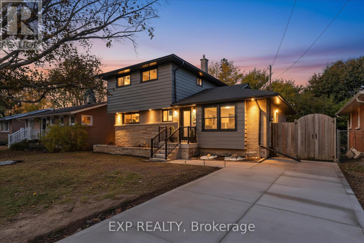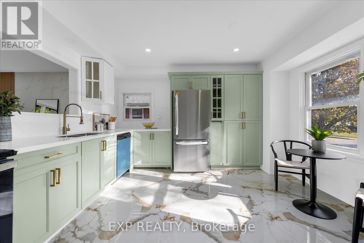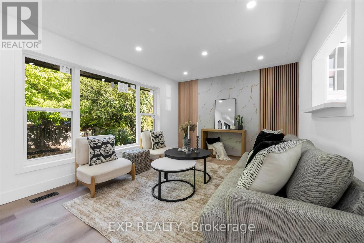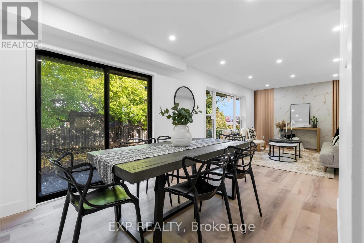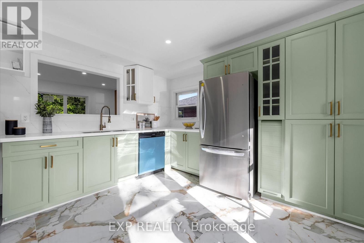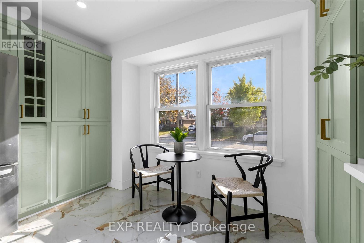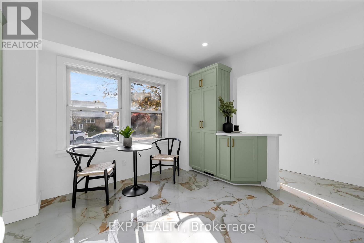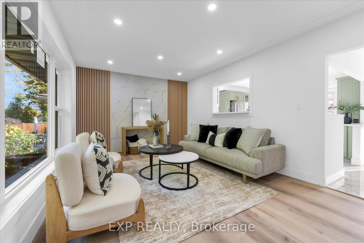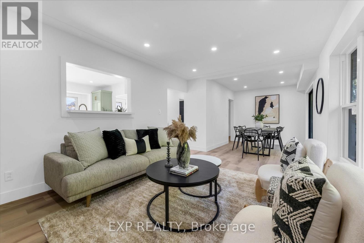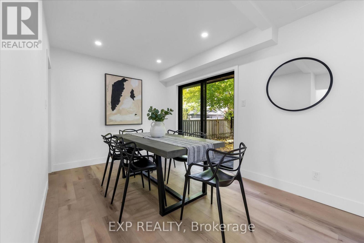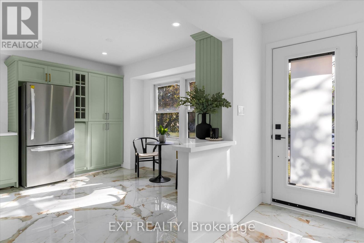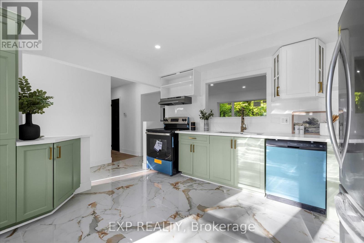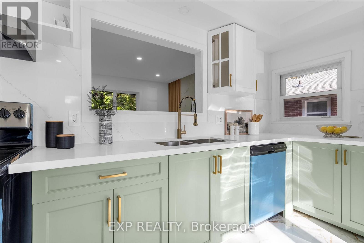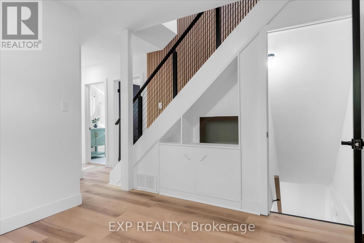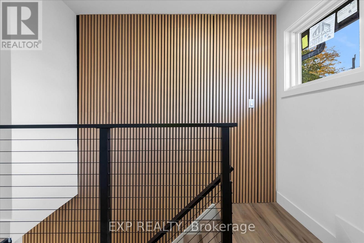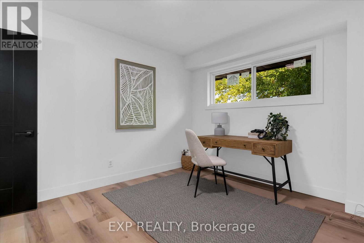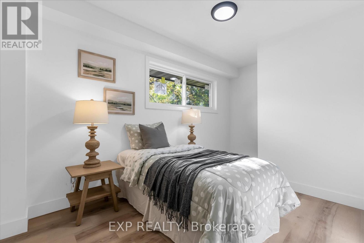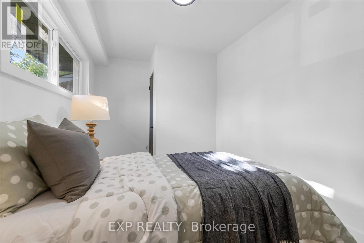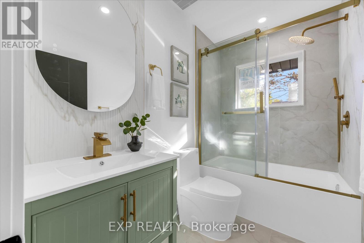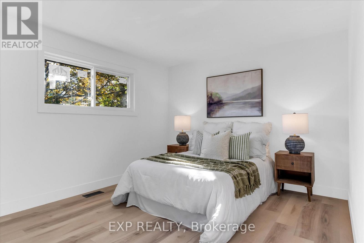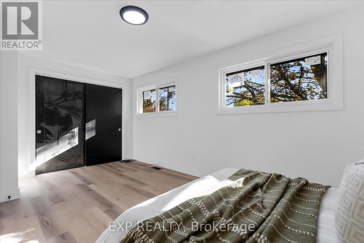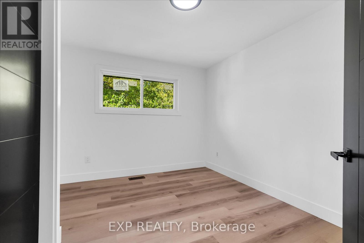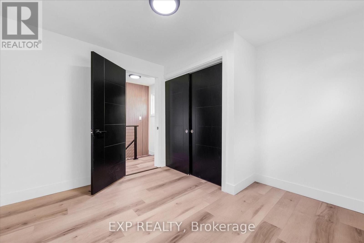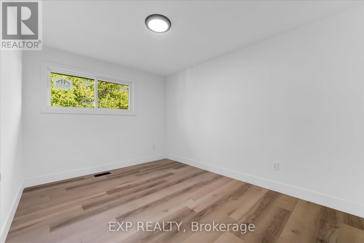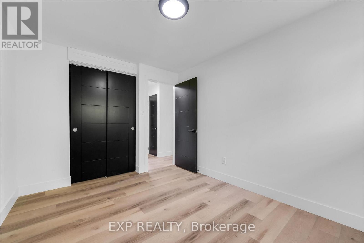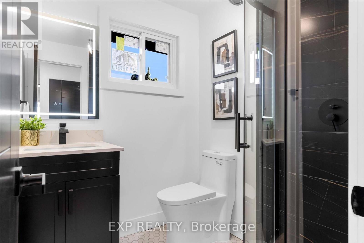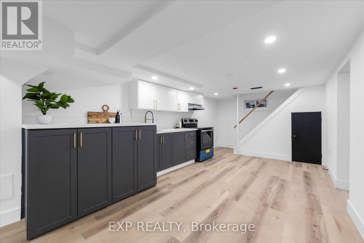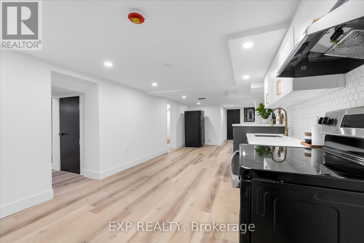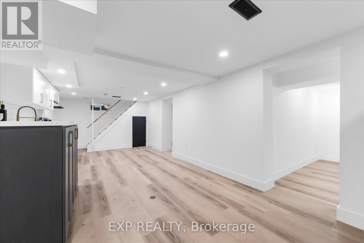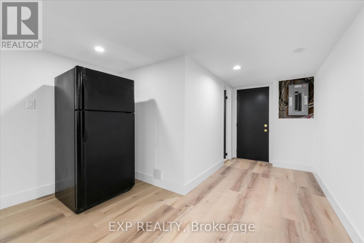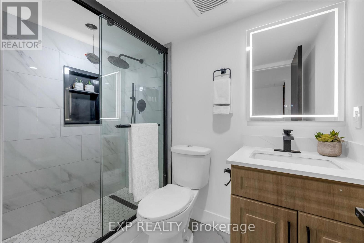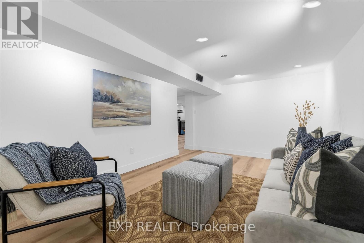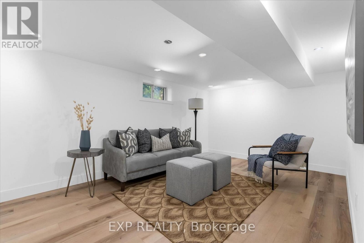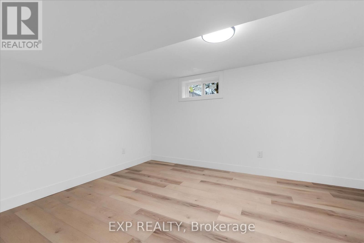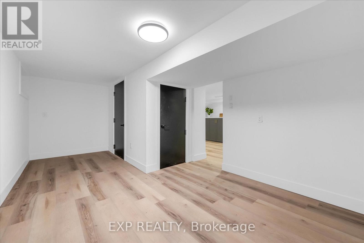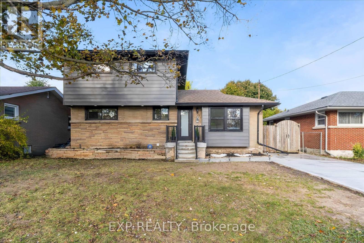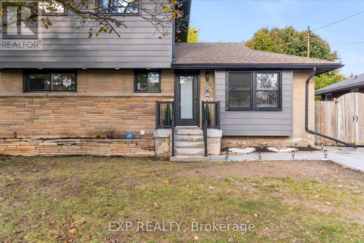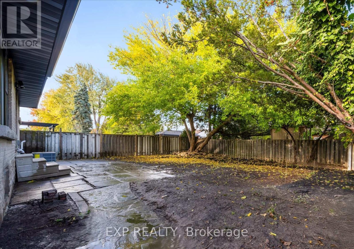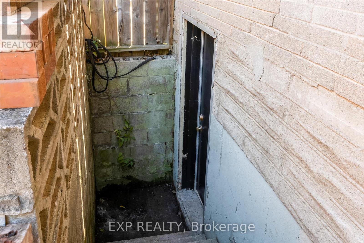39 Grandfield Street Hamilton, Ontario L8T 2H1
$839,999
FULLY REDONE DETACHED 2 STORY WITH MODERN FINISHES AND THOUGHTFUL UPGRADES THROUGHOUT. This spacious 6 BED + BONUS ROOM home features a BRAND NEW PLUMBING STACK AND PLUMBING UPGRADES , NEW ELECTRICAL PANEL AND WIRING, NEW A/C, and ALL NEW WINDOWS. Enjoy a CUSTOM KITCHENS with NEW APPLIANCES and a stunning CUSTOM STAIR RAIL leading to THREE FULL CUSTOM BATHROOMS. Every detail has been updated including DRYWALL, INSULATION, FLOORING, TRIM, DOORS, and LIGHTING. The home also offers a NEW CONCRETE DRIVEWAY, FRONT STEPS, HANDRAIL, and an EXTERIOR REFRESH for great curb appeal. The finished basement includes a SEPARATE ENTRANCE with IN-LAW SUITE with two EXTRA LARGE ROOMS, providing versatility for extended family or rental potential. Located in a family-friendly area close to parks, schools, and major amenities with Easy Highway Access. (id:61852)
Property Details
| MLS® Number | X12493670 |
| Property Type | Single Family |
| Neigbourhood | Huntington |
| Community Name | Huntington |
| EquipmentType | Water Heater |
| Features | In-law Suite |
| ParkingSpaceTotal | 2 |
| RentalEquipmentType | Water Heater |
Building
| BathroomTotal | 3 |
| BedroomsAboveGround | 4 |
| BedroomsBelowGround | 2 |
| BedroomsTotal | 6 |
| Appliances | Dishwasher, Two Stoves, Refrigerator |
| BasementDevelopment | Finished |
| BasementType | Full (finished) |
| ConstructionStatus | Insulation Upgraded |
| ConstructionStyleAttachment | Detached |
| CoolingType | Central Air Conditioning |
| ExteriorFinish | Aluminum Siding, Brick |
| FoundationType | Poured Concrete |
| HeatingFuel | Natural Gas |
| HeatingType | Forced Air |
| StoriesTotal | 2 |
| SizeInterior | 1500 - 2000 Sqft |
| Type | House |
| UtilityWater | Municipal Water |
Parking
| No Garage |
Land
| Acreage | No |
| Sewer | Sanitary Sewer |
| SizeIrregular | 51.6 X 100 Acre |
| SizeTotalText | 51.6 X 100 Acre |
| ZoningDescription | C |
Rooms
| Level | Type | Length | Width | Dimensions |
|---|---|---|---|---|
| Second Level | Bathroom | 1.71 m | 1.75 m | 1.71 m x 1.75 m |
| Second Level | Bedroom | 3.29 m | 3.2 m | 3.29 m x 3.2 m |
| Second Level | Bedroom 2 | 3.6 m | 2.77 m | 3.6 m x 2.77 m |
| Second Level | Bedroom 3 | 3.2 m | 5.33 m | 3.2 m x 5.33 m |
| Basement | Bathroom | 1.4 m | 2.34 m | 1.4 m x 2.34 m |
| Basement | Kitchen | 0.91 m | 4.01 m | 0.91 m x 4.01 m |
| Basement | Recreational, Games Room | 3.18 m | 5.05 m | 3.18 m x 5.05 m |
| Basement | Recreational, Games Room | 3.35 m | 11.06 m | 3.35 m x 11.06 m |
| Basement | Other | 3.08 m | 5.65 m | 3.08 m x 5.65 m |
| Basement | Utility Room | 1.29 m | 2.49 m | 1.29 m x 2.49 m |
| Main Level | Office | 3.59 m | 2.97 m | 3.59 m x 2.97 m |
| Main Level | Bathroom | 2.46 m | 1.52 m | 2.46 m x 1.52 m |
| Main Level | Bedroom 4 | 2.48 m | 4.28 m | 2.48 m x 4.28 m |
| Main Level | Dining Room | 2.74 m | 3.04 m | 2.74 m x 3.04 m |
| Main Level | Foyer | 3.58 m | 1.21 m | 3.58 m x 1.21 m |
| Main Level | Kitchen | 3.98 m | 3.84 m | 3.98 m x 3.84 m |
| Main Level | Living Room | 3.5 m | 4.99 m | 3.5 m x 4.99 m |
https://www.realtor.ca/real-estate/29050941/39-grandfield-street-hamilton-huntington-huntington
Interested?
Contact us for more information
Danish Dinar Abbasi
Salesperson
21 King St W Unit A 5/fl
Hamilton, Ontario L8P 4W7
