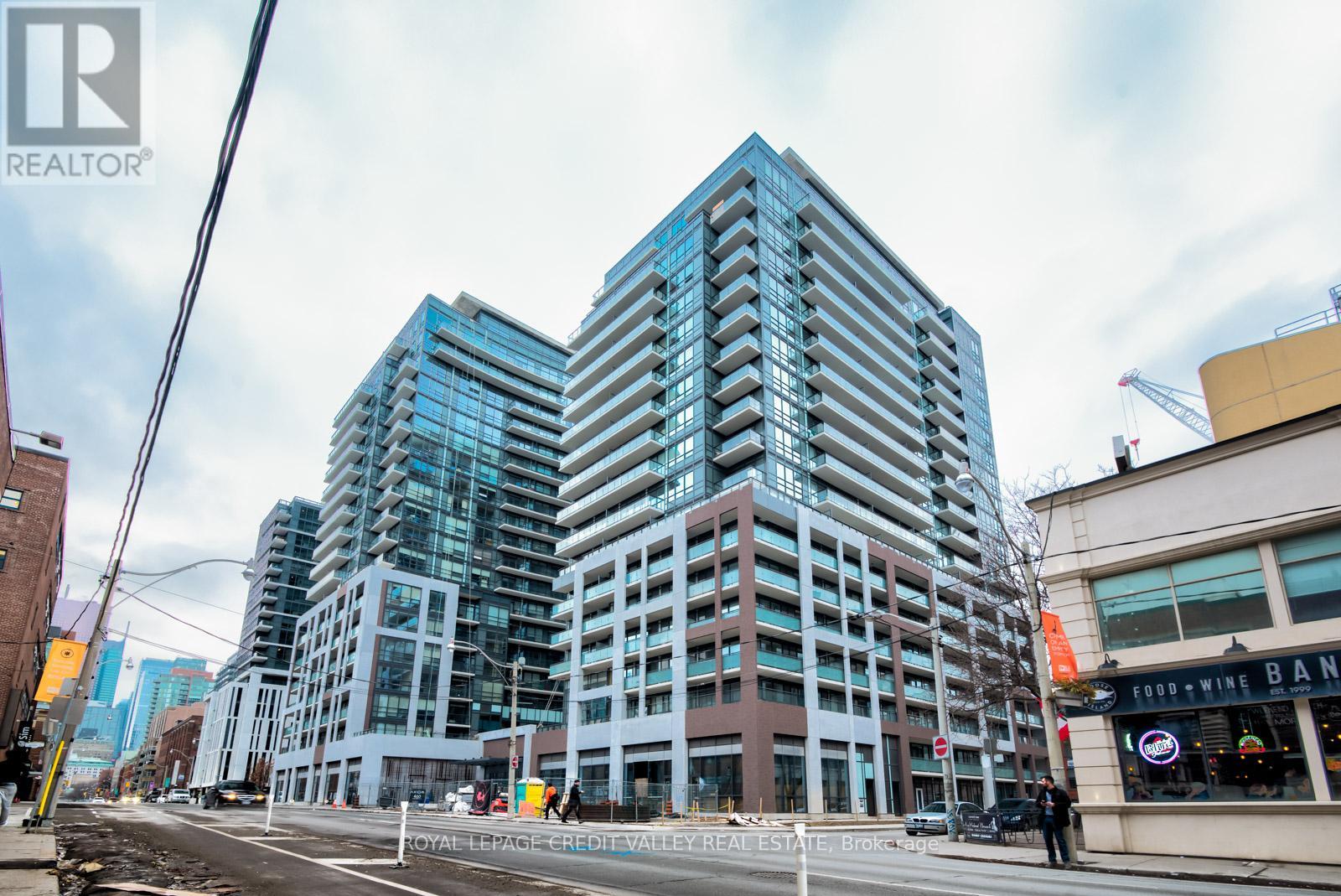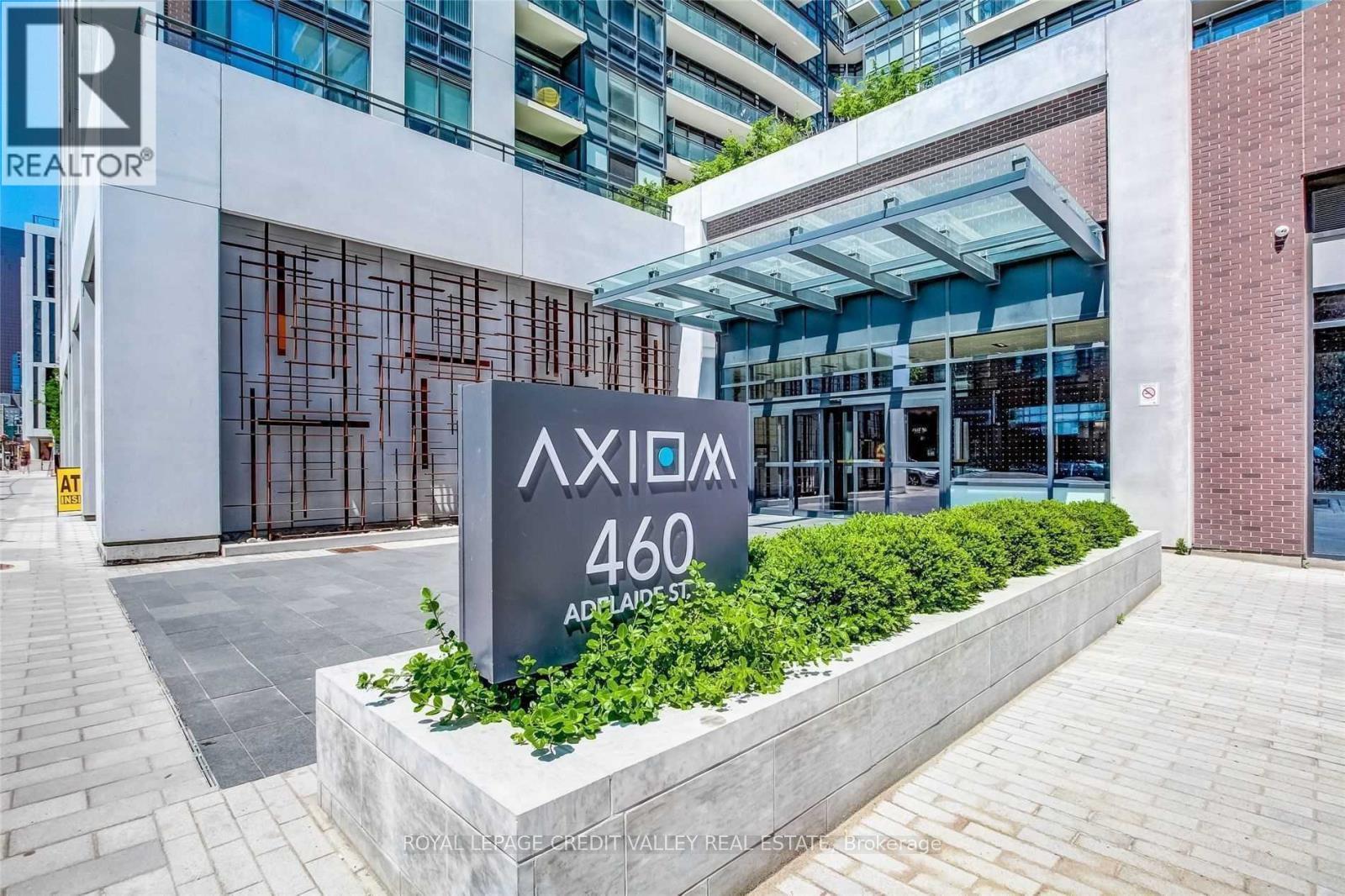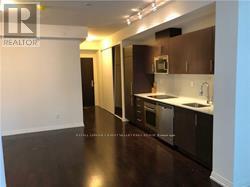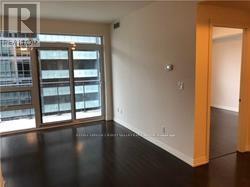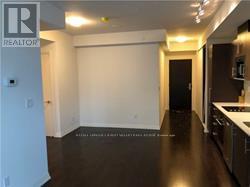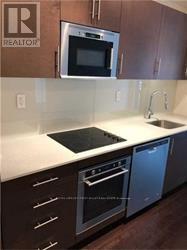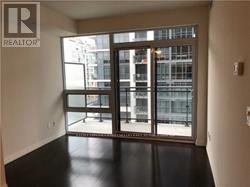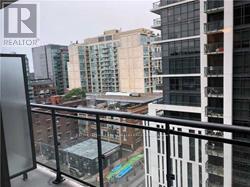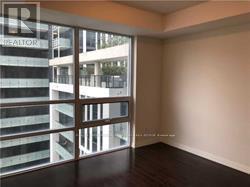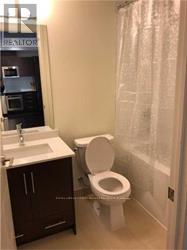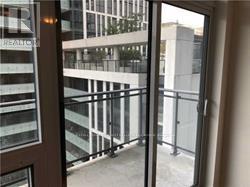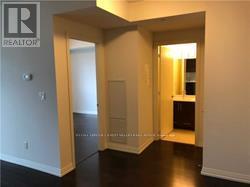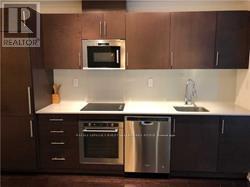1117 - 460 Adelaide Street E Toronto, Ontario M5A 1N6
1 Bedroom
1 Bathroom
600 - 699 sqft
Central Air Conditioning
Forced Air
$2,300 Monthly
Spacious Floor Plan With Hardwood Floors. Living Room With Walk-Out To A Very Spacious Balcony. 9Ft Ceilings, Quartz KitchenCounters, Ensuite Laundry. 24 Hr Security/Concierge, Bike Storage, Media Room, Walk To St.Lawrence Market, George Brown, And Lots More. Walk/Transit Score Of 99. (id:61852)
Property Details
| MLS® Number | C12493352 |
| Property Type | Single Family |
| Neigbourhood | Toronto Centre |
| Community Name | Moss Park |
| AmenitiesNearBy | Beach, Park, Public Transit |
| CommunityFeatures | Pets Allowed With Restrictions |
| Features | Balcony |
| ParkingSpaceTotal | 1 |
Building
| BathroomTotal | 1 |
| BedroomsAboveGround | 1 |
| BedroomsTotal | 1 |
| Age | New Building |
| Appliances | Dishwasher, Dryer, Oven, Stove, Washer, Refrigerator |
| BasementType | None |
| CoolingType | Central Air Conditioning |
| ExteriorFinish | Brick |
| FlooringType | Hardwood |
| HeatingFuel | Natural Gas |
| HeatingType | Forced Air |
| SizeInterior | 600 - 699 Sqft |
| Type | Apartment |
Parking
| Garage |
Land
| Acreage | No |
| LandAmenities | Beach, Park, Public Transit |
Rooms
| Level | Type | Length | Width | Dimensions |
|---|---|---|---|---|
| Main Level | Kitchen | 9.97 m | 14 m | 9.97 m x 14 m |
| Main Level | Living Room | 9.9 m | 10.9 m | 9.9 m x 10.9 m |
| Main Level | Dining Room | 9.9 m | 10.9 m | 9.9 m x 10.9 m |
| Main Level | Primary Bedroom | 10.47 m | 12.2 m | 10.47 m x 12.2 m |
https://www.realtor.ca/real-estate/29050396/1117-460-adelaide-street-e-toronto-moss-park-moss-park
Interested?
Contact us for more information
Shawn Pandey
Salesperson
Royal LePage Credit Valley Real Estate
10045 Hurontario St #1
Brampton, Ontario L6Z 0E6
10045 Hurontario St #1
Brampton, Ontario L6Z 0E6
