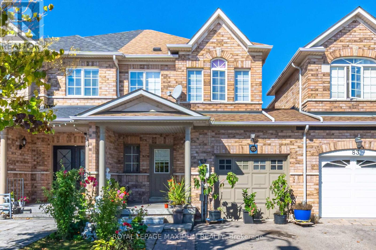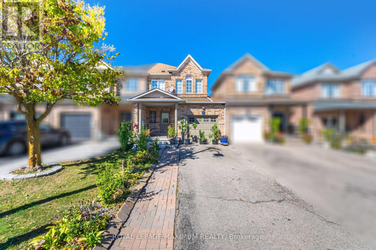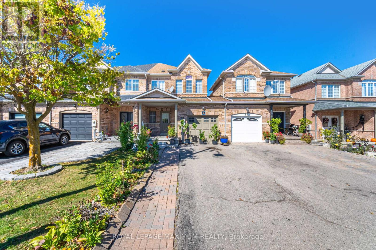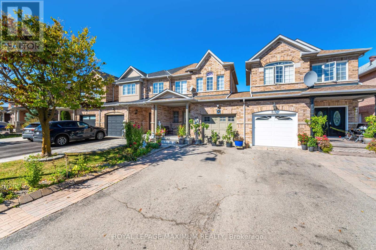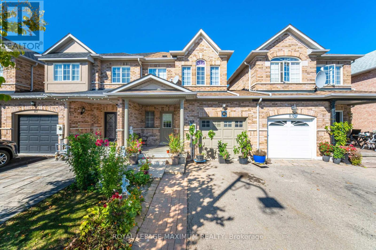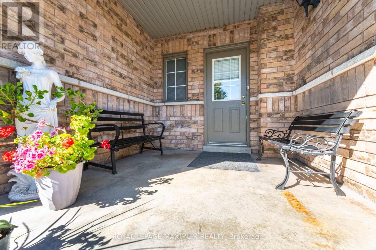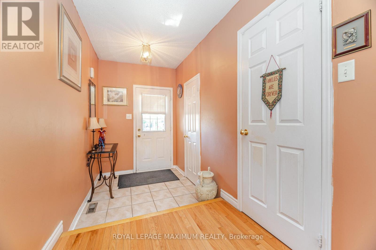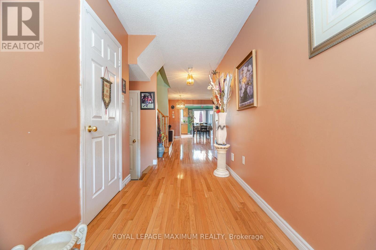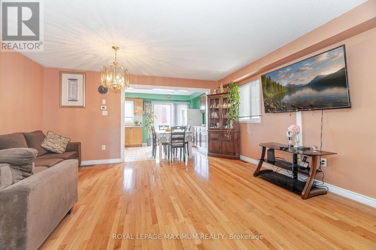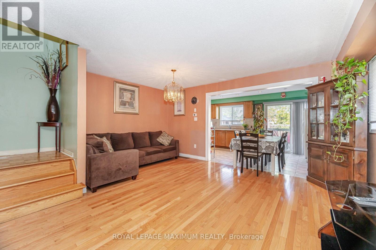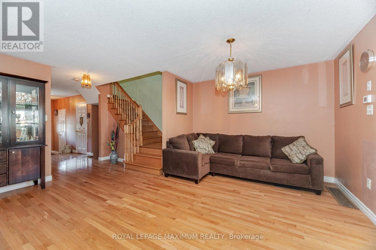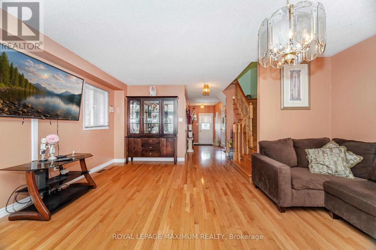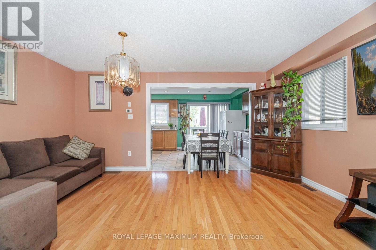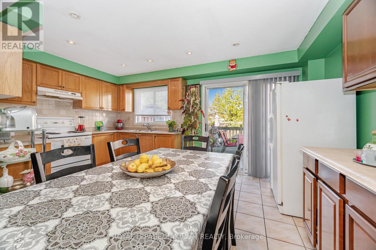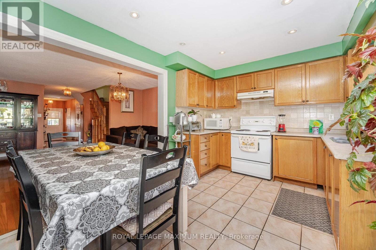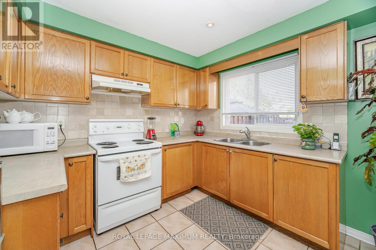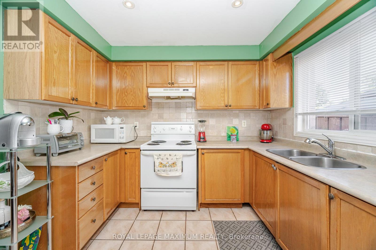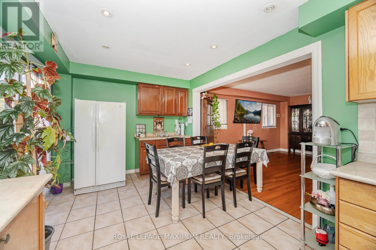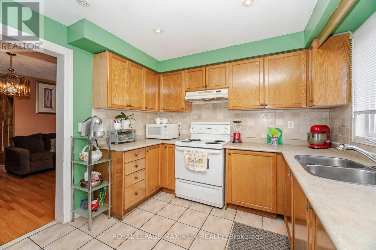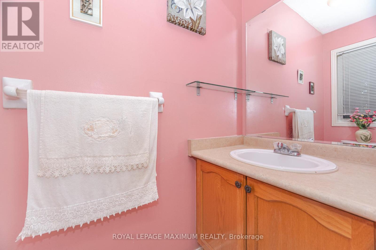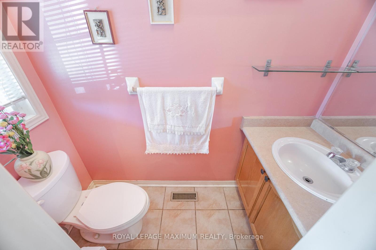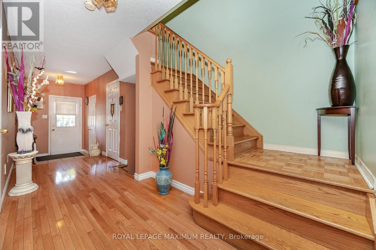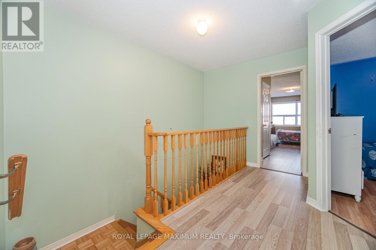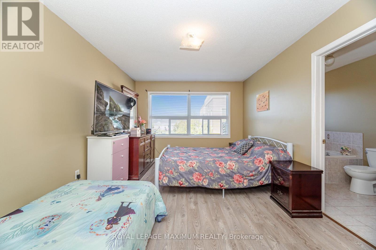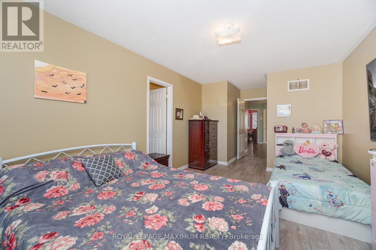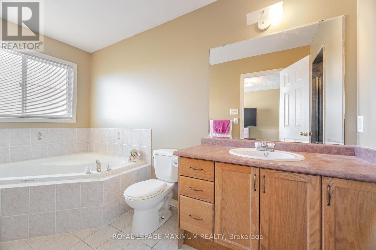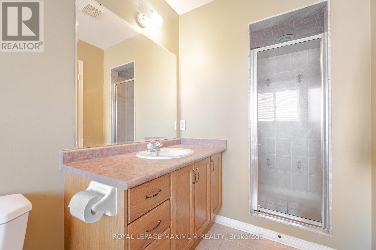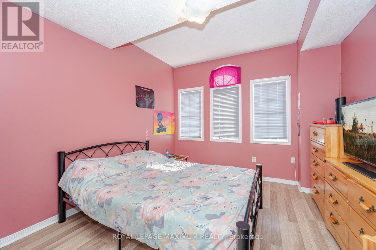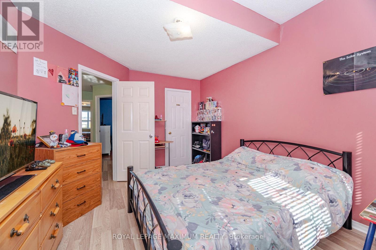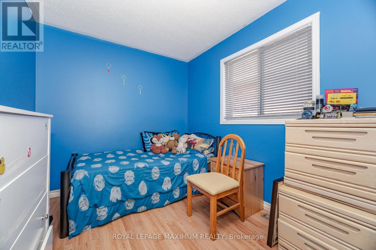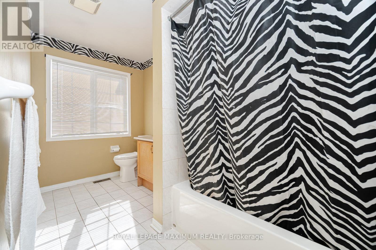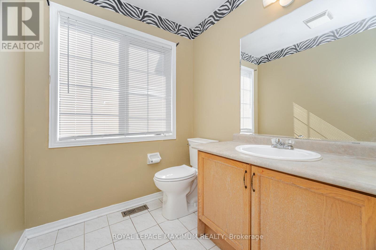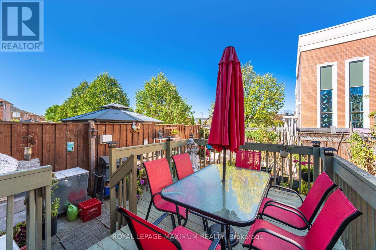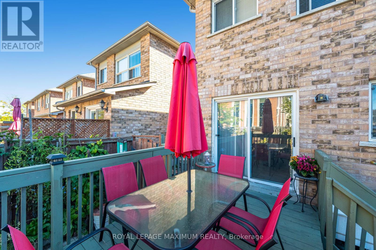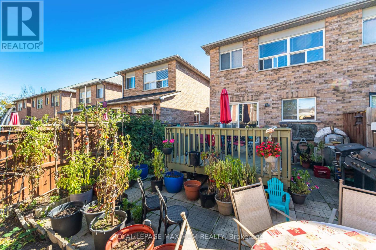85 Ronan Crescent Vaughan, Ontario L4H 2J6
$995,000
Stop Your Search! This Beautiful 3-Bedroom Freehold Townhouse Offers The Perfect Blend Of Style And Convenience In The Heart Of Desirable Sonoma Heights. Nestled Within A Quiet, Established, And Family-Friendly Neighbourhood, This Home Is Ready For Its Next Owners, Whether You're A First-Time Buyer, A Growing Family, An Investor, Or Looking To Downsize. Step Inside And Be Greeted By The Rich, Inviting Warmth Of Hardwood Floors That Flow Throughout The Main Level, Ideal For Easy Living And Entertaining. The Sun-Drenched, Functional Layout Provides A Comfortable, Light-Filled Space Everyone Will Love. The Kitchen Is A Chef's Delight, Boasting Abundant Counter And Cabinet Space And A Walk-Out To A Large, Private Deck And Yard, Perfect For Summer Entertaining Or Simply Enjoying Your Morning Coffee. Upstairs, You'll Find Three Generous Bedrooms. The Primary Bedroom Is A Private Retreat Featuring An Ensuite Washroom With A Soaker Tub And Separate Shower. Additional large Full Washroom On This Level Makes Busy Mornings A Breeze! Outside, You'll Appreciate The Large Driveway Offering Ample Parking, A Rare for a Townhouse! Enter The Garage Space Via A Cozy and Convenient Access Door Between the House & Garage. Located In A Highly Sought-After Vaughan Community, you'll Be Steps Away from parks, Top-Rated Schools, And All The Essential Amenities Sonoma Heights Has To offer. Enjoy A Quiet, Established Community With Excellent Proximity To Local Shopping, Public Transit, And Convenient Access To Major Commuter Routes. (id:61852)
Property Details
| MLS® Number | N12493306 |
| Property Type | Single Family |
| Community Name | Sonoma Heights |
| AmenitiesNearBy | Park, Place Of Worship, Public Transit, Schools |
| Features | Conservation/green Belt |
| ParkingSpaceTotal | 4 |
Building
| BathroomTotal | 3 |
| BedroomsAboveGround | 3 |
| BedroomsTotal | 3 |
| Age | 16 To 30 Years |
| Appliances | Dryer, Stove, Washer, Window Coverings, Refrigerator |
| BasementDevelopment | Unfinished |
| BasementType | Full (unfinished) |
| ConstructionStyleAttachment | Attached |
| CoolingType | Central Air Conditioning |
| ExteriorFinish | Brick |
| FlooringType | Hardwood, Ceramic, Laminate |
| FoundationType | Unknown |
| HalfBathTotal | 1 |
| HeatingFuel | Natural Gas |
| HeatingType | Forced Air |
| StoriesTotal | 2 |
| SizeInterior | 1500 - 2000 Sqft |
| Type | Row / Townhouse |
| UtilityWater | Municipal Water |
Parking
| Attached Garage | |
| Garage |
Land
| Acreage | No |
| FenceType | Fenced Yard |
| LandAmenities | Park, Place Of Worship, Public Transit, Schools |
| Sewer | Sanitary Sewer |
| SizeDepth | 103 Ft ,7 In |
| SizeFrontage | 22 Ft |
| SizeIrregular | 22 X 103.6 Ft |
| SizeTotalText | 22 X 103.6 Ft |
Rooms
| Level | Type | Length | Width | Dimensions |
|---|---|---|---|---|
| Second Level | Primary Bedroom | 6.25 m | 3.26 m | 6.25 m x 3.26 m |
| Second Level | Bedroom 2 | 4.34 m | 3 m | 4.34 m x 3 m |
| Second Level | Bedroom 3 | 3.3 m | 2.46 m | 3.3 m x 2.46 m |
| Main Level | Foyer | 7.32 m | 1.74 m | 7.32 m x 1.74 m |
| Main Level | Kitchen | 3.02 m | 2.29 m | 3.02 m x 2.29 m |
| Main Level | Eating Area | 3.02 m | 2.69 m | 3.02 m x 2.69 m |
| Main Level | Living Room | 5.21 m | 4.98 m | 5.21 m x 4.98 m |
https://www.realtor.ca/real-estate/29050435/85-ronan-crescent-vaughan-sonoma-heights-sonoma-heights
Interested?
Contact us for more information
Pat Pisanti
Salesperson
7694 Islington Avenue, 2nd Floor
Vaughan, Ontario L4L 1W3
