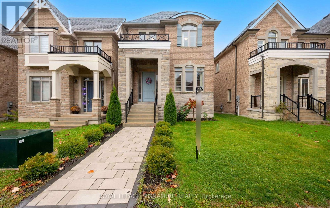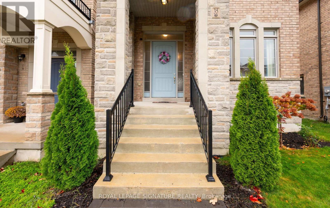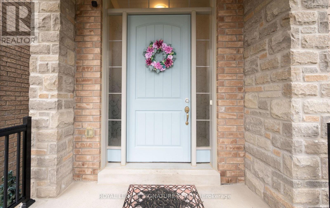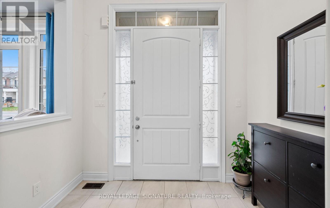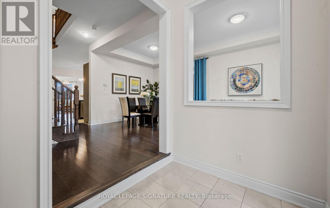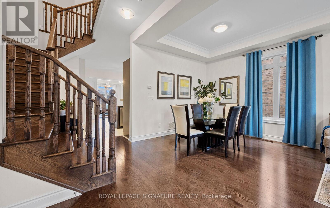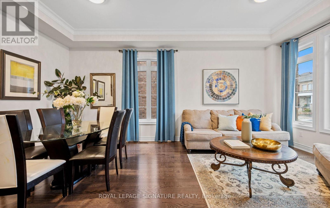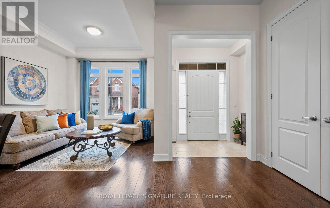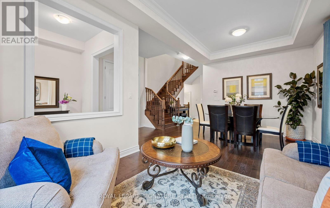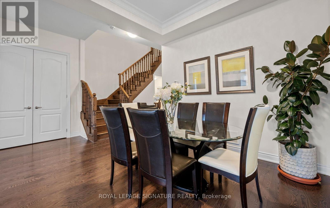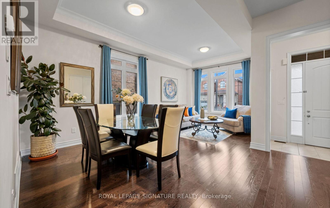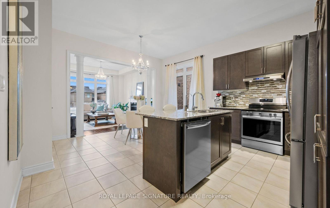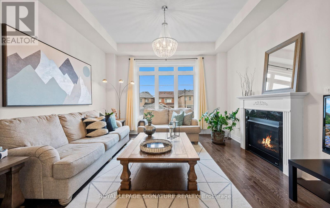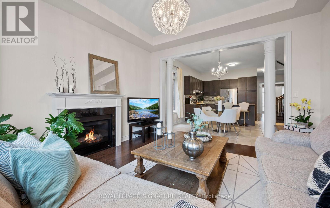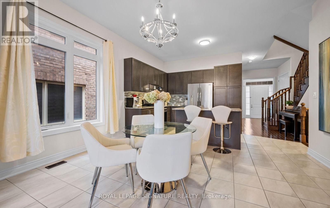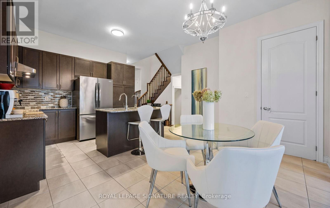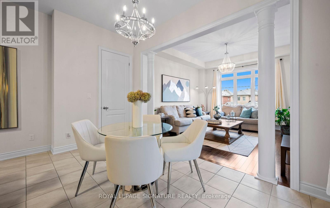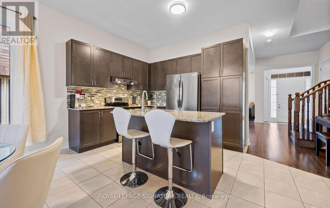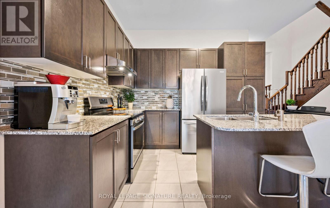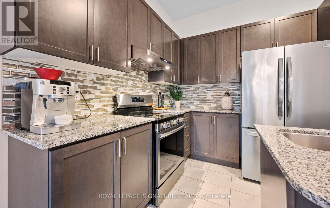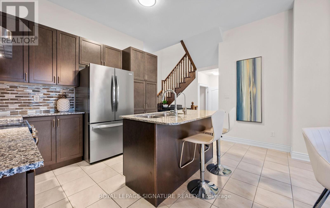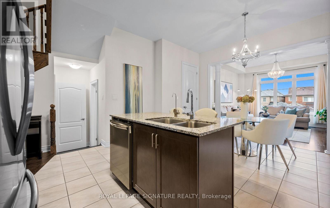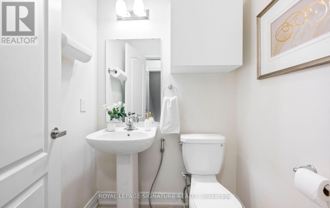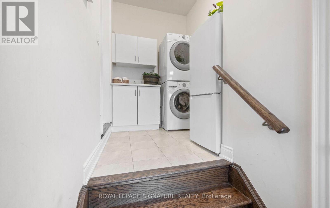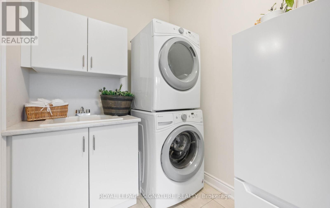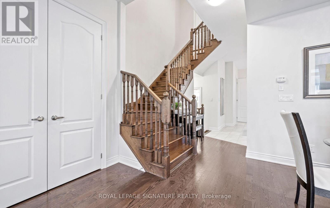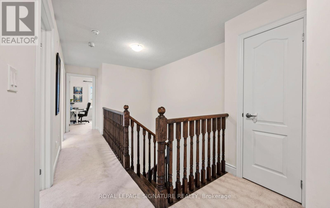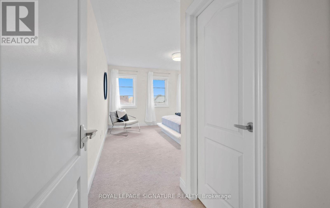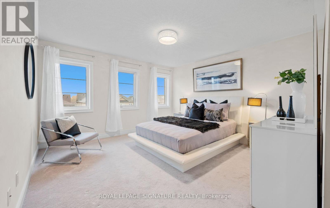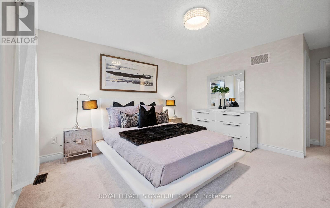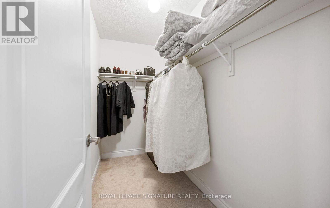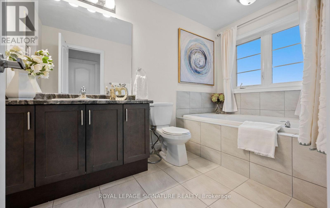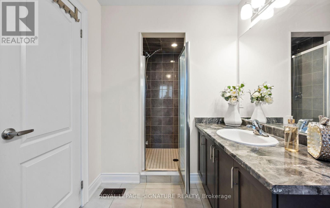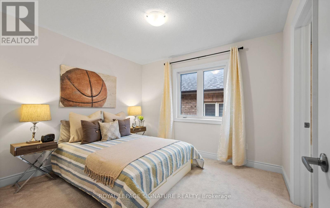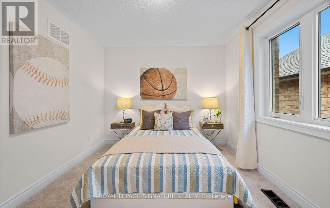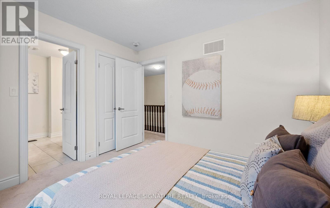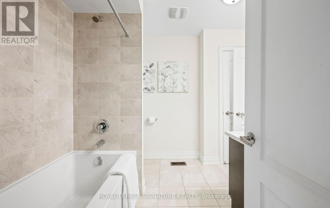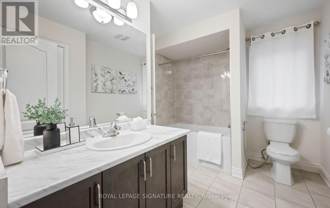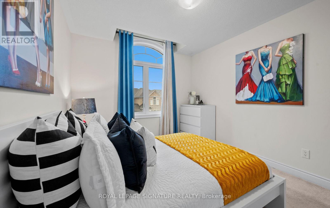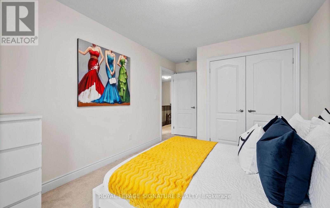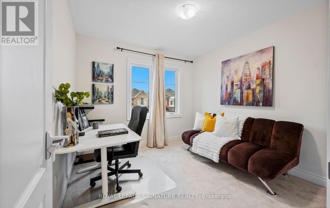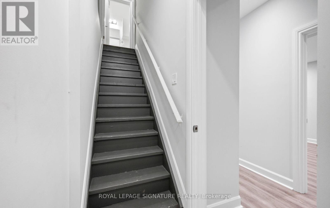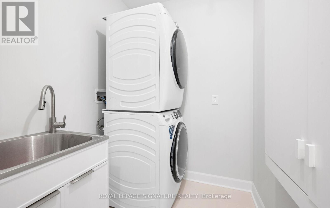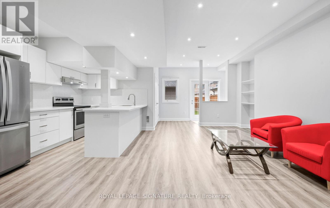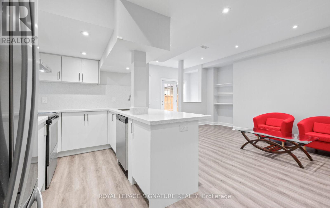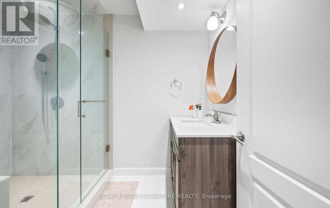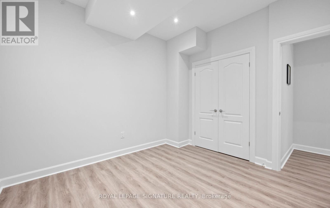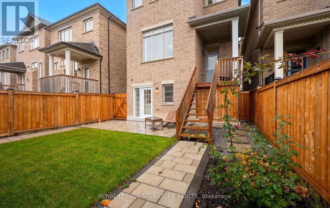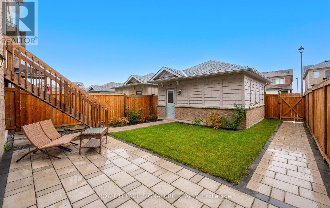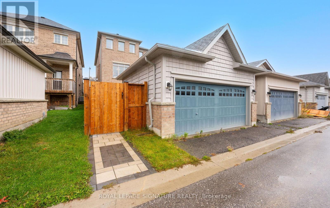35 Clara May Avenue East Gwillimbury, Ontario L9N 0R4
$1,268,000
Beautiful Home Located In Sharon Village With Many Classy Upgrades. 10 Feet Ceilings And Oak Wood Flooring On The Main Floor. Elegant Coffered Ceiling In The Family And Living Room. The Living Room Includes A Cozy Gas Fireplace. All Windows And Doors Up-Sized Through Out The Home, To Allow For Additional Natural Light . Four Generously Sized Bedrooms Upstairs. The Roof Has Long Lasting - 25 to 30 Years -Architectural Shingles. The Finished Basement Has 9 Feet Ceilings , 2 Bedrooms , 3 Piece Bathroom, Kitchen, Living Room ,Walk Out To Fenced Backyard, And Its Own Exclusive Washer & Dryer. The Seller and the Seller's Agent Do Not Warrant The Retrofit of the Basement. Large 2 Car Garage (Laneway). This House Has Location , Location ,Location! It Is Close To All Amenities And Just Minutes To Highway 404 And The Go Train Station. (id:61852)
Property Details
| MLS® Number | N12493468 |
| Property Type | Single Family |
| Neigbourhood | Sharon Village |
| Community Name | Sharon |
| AmenitiesNearBy | Golf Nearby, Place Of Worship, Schools |
| CommunityFeatures | Community Centre |
| EquipmentType | Water Heater |
| Features | Conservation/green Belt, In-law Suite |
| ParkingSpaceTotal | 3 |
| RentalEquipmentType | Water Heater |
Building
| BathroomTotal | 4 |
| BedroomsAboveGround | 4 |
| BedroomsBelowGround | 2 |
| BedroomsTotal | 6 |
| Appliances | All, Dishwasher, Dryer, Hood Fan, Stove, Two Washers, Refrigerator |
| BasementDevelopment | Finished |
| BasementFeatures | Walk Out |
| BasementType | N/a (finished) |
| ConstructionStyleAttachment | Detached |
| CoolingType | Central Air Conditioning |
| ExteriorFinish | Brick |
| FireplacePresent | Yes |
| FlooringType | Ceramic, Carpeted |
| FoundationType | Insulated Concrete Forms |
| HalfBathTotal | 1 |
| HeatingFuel | Natural Gas |
| HeatingType | Forced Air |
| StoriesTotal | 2 |
| SizeInterior | 2000 - 2500 Sqft |
| Type | House |
| UtilityWater | Municipal Water |
Parking
| Detached Garage | |
| Garage |
Land
| Acreage | No |
| LandAmenities | Golf Nearby, Place Of Worship, Schools |
| Sewer | Sanitary Sewer |
| SizeDepth | 118 Ft ,1 In |
| SizeFrontage | 28 Ft ,6 In |
| SizeIrregular | 28.5 X 118.1 Ft ; Irregular |
| SizeTotalText | 28.5 X 118.1 Ft ; Irregular |
Rooms
| Level | Type | Length | Width | Dimensions |
|---|---|---|---|---|
| Second Level | Primary Bedroom | 4.06 m | 4.09 m | 4.06 m x 4.09 m |
| Second Level | Bedroom 2 | 2.97 m | 3.33 m | 2.97 m x 3.33 m |
| Second Level | Bedroom 3 | 3.02 m | 3.66 m | 3.02 m x 3.66 m |
| Second Level | Bedroom 4 | 3.02 m | 3.35 m | 3.02 m x 3.35 m |
| Main Level | Laundry Room | 3.05 m | 2.93 m | 3.05 m x 2.93 m |
| Main Level | Living Room | 3.33 m | 3.55 m | 3.33 m x 3.55 m |
| Main Level | Dining Room | 3.33 m | 3.05 m | 3.33 m x 3.05 m |
| Main Level | Kitchen | 3.4 m | 2.93 m | 3.4 m x 2.93 m |
| Main Level | Family Room | 4.06 m | 4.24 m | 4.06 m x 4.24 m |
| Main Level | Eating Area | 4.05 m | 2.47 m | 4.05 m x 2.47 m |
https://www.realtor.ca/real-estate/29050530/35-clara-may-avenue-east-gwillimbury-sharon-sharon
Interested?
Contact us for more information
Mark Alban Carter
Salesperson
8 Sampson Mews Suite 201 The Shops At Don Mills
Toronto, Ontario M3C 0H5
