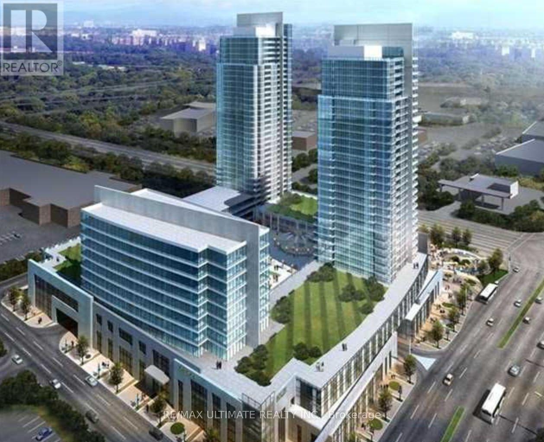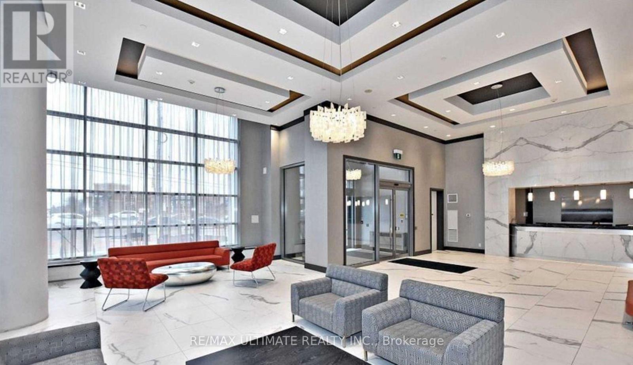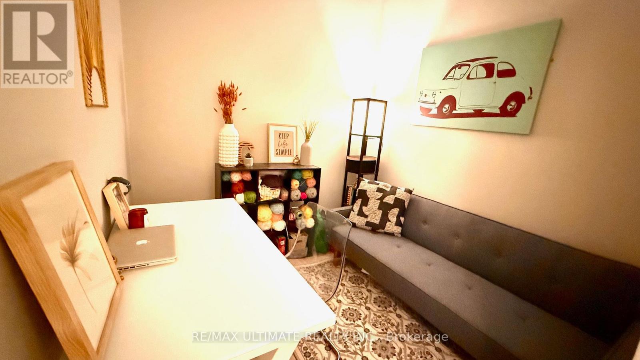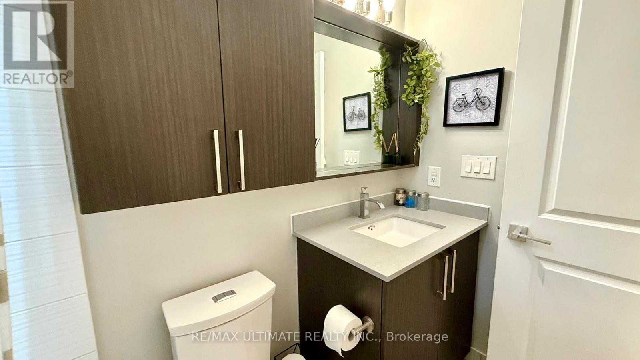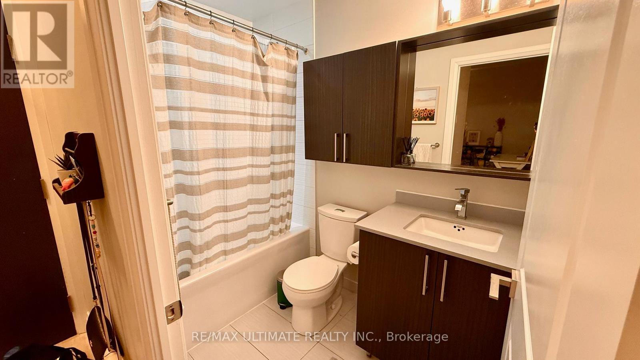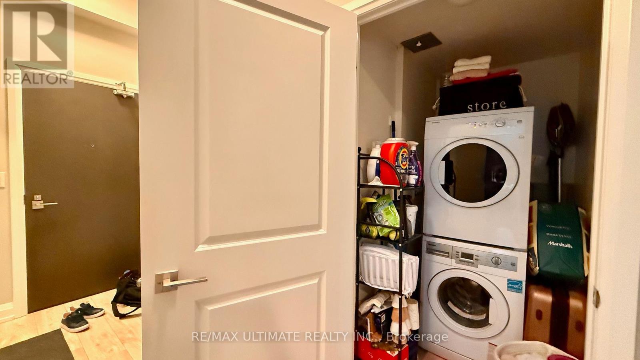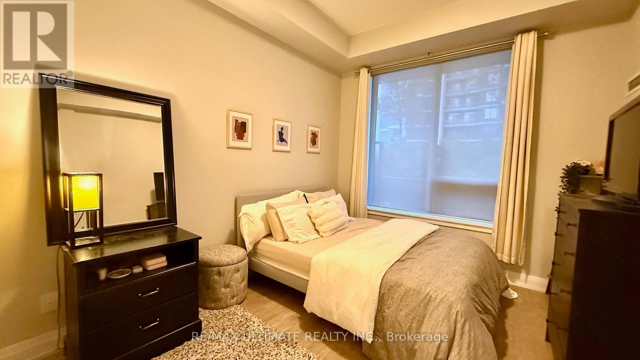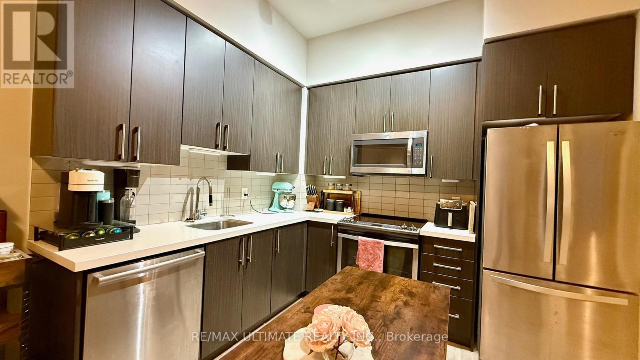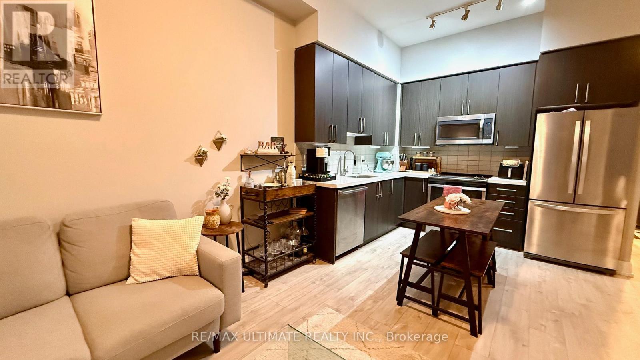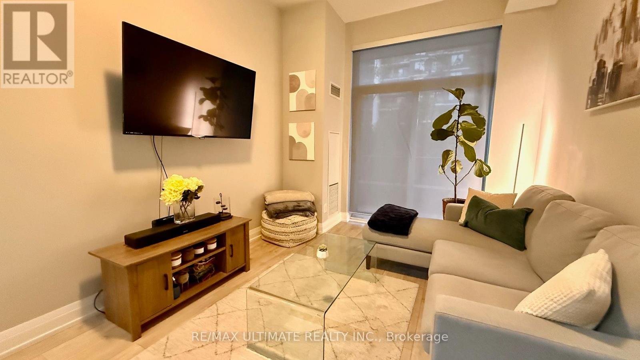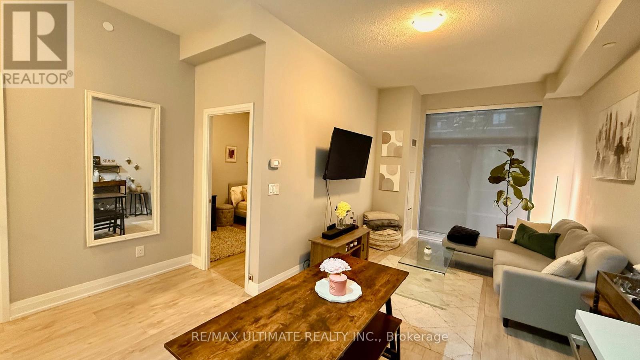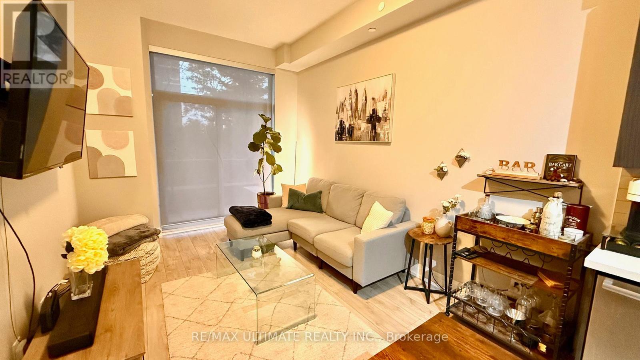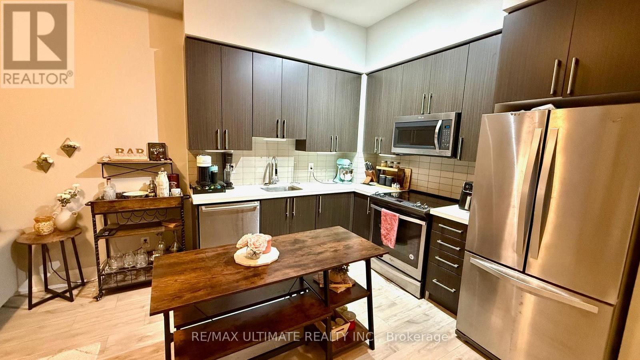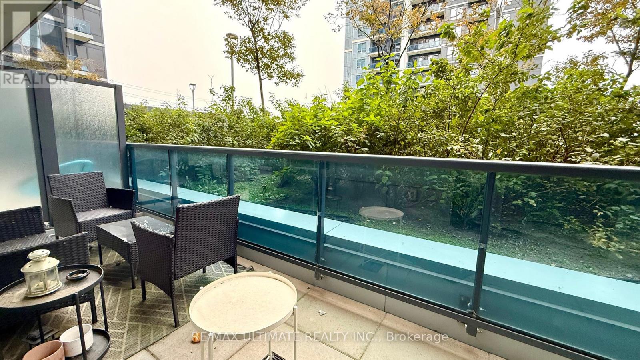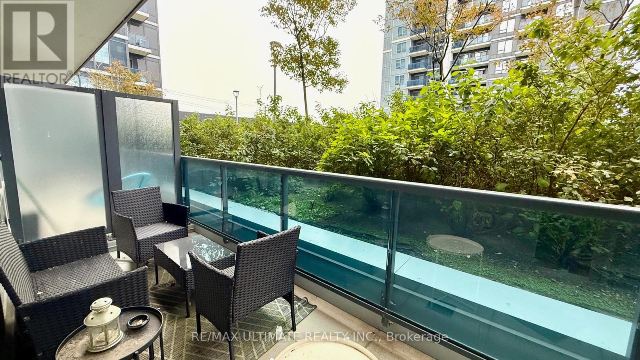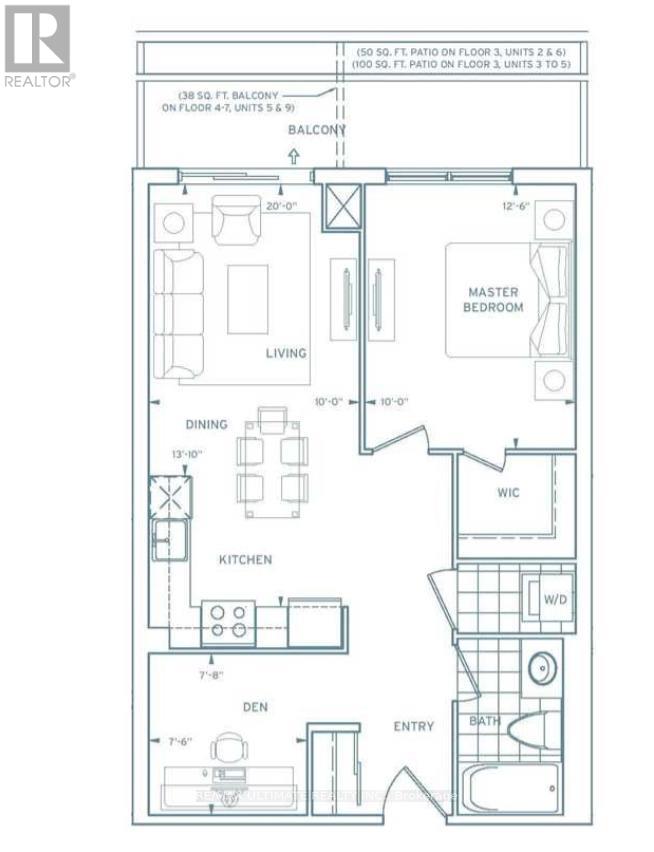304 - 3600 Highway 7 Vaughan, Ontario L4L 5G1
2 Bedroom
1 Bathroom
600 - 699 sqft
Indoor Pool
Central Air Conditioning
Forced Air
$2,400 Monthly
Welcome To this bright and spacious Modern 1 + Den Unit At Centro Square Condos. Featuring Upgraded 10Ft Ceilings, Ensuite Walk-In Closet, And Large Windows That Allow Plenty Of Natural Light In This Open Concept Living Space. Enjoy The Oversized Balcony Overlooking The Terrace With Numerous Amenities At Your Disposal. Located Steps To Local Shops, Restaurant, Schools And Place Of Worship. Minutes To Highway 400, 407, T.T.C, And Vaughan Metropolitan. (id:61852)
Property Details
| MLS® Number | N12493084 |
| Property Type | Single Family |
| Community Name | Vaughan Corporate Centre |
| AmenitiesNearBy | Hospital, Park, Place Of Worship, Public Transit, Schools |
| CommunityFeatures | Pets Allowed With Restrictions |
| Features | Balcony |
| ParkingSpaceTotal | 1 |
| PoolType | Indoor Pool |
Building
| BathroomTotal | 1 |
| BedroomsAboveGround | 1 |
| BedroomsBelowGround | 1 |
| BedroomsTotal | 2 |
| Amenities | Security/concierge, Exercise Centre, Sauna |
| BasementType | None |
| CoolingType | Central Air Conditioning |
| ExteriorFinish | Concrete |
| FlooringType | Laminate |
| HeatingFuel | Natural Gas |
| HeatingType | Forced Air |
| SizeInterior | 600 - 699 Sqft |
| Type | Apartment |
Parking
| Underground | |
| Garage |
Land
| Acreage | No |
| LandAmenities | Hospital, Park, Place Of Worship, Public Transit, Schools |
Rooms
| Level | Type | Length | Width | Dimensions |
|---|---|---|---|---|
| Ground Level | Living Room | Measurements not available | ||
| Ground Level | Kitchen | Measurements not available | ||
| Ground Level | Dining Room | Measurements not available | ||
| Ground Level | Den | Measurements not available | ||
| Ground Level | Bedroom | Measurements not available |
Interested?
Contact us for more information
David Vu
Broker
RE/MAX Ultimate Realty Inc.
1739 Bayview Ave.
Toronto, Ontario M4G 3C1
1739 Bayview Ave.
Toronto, Ontario M4G 3C1
