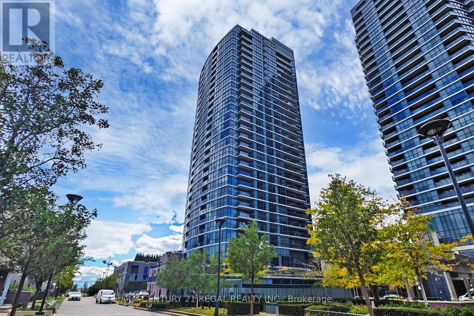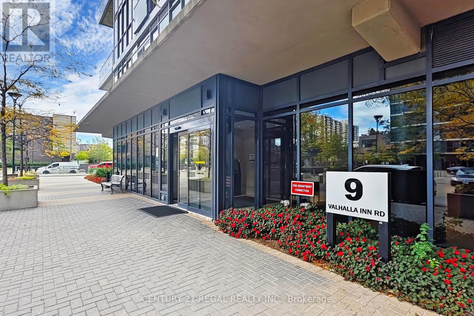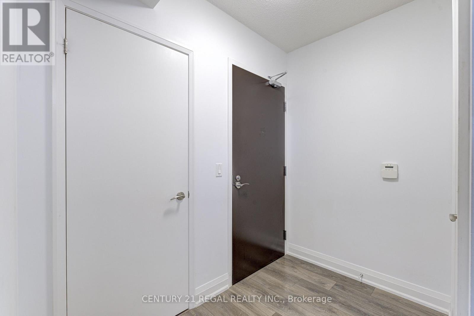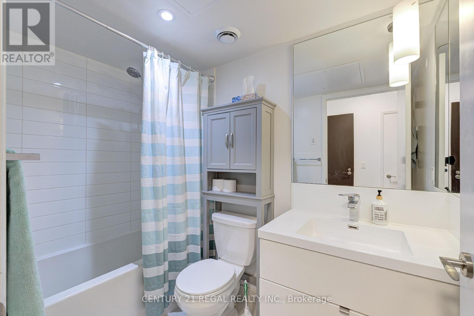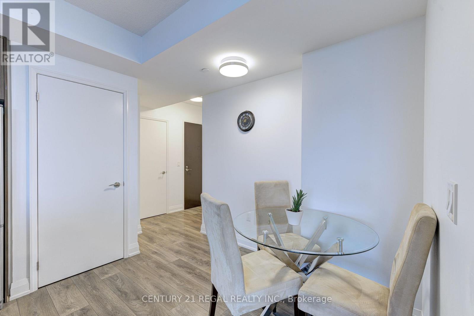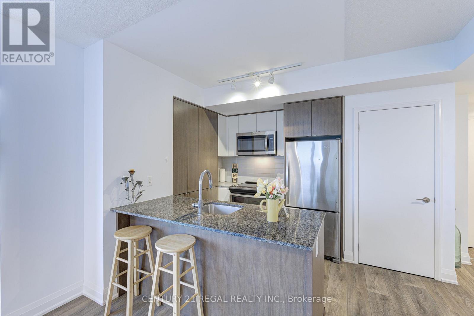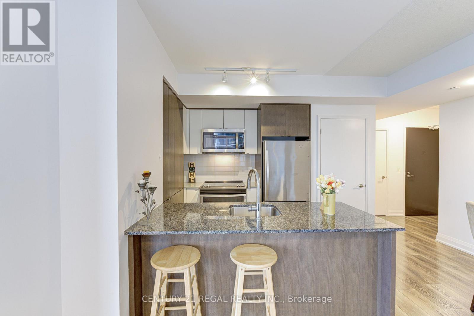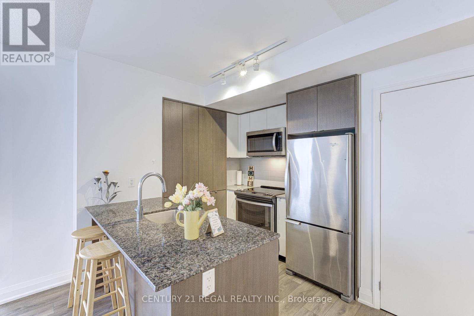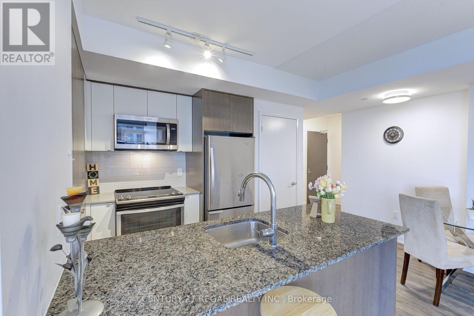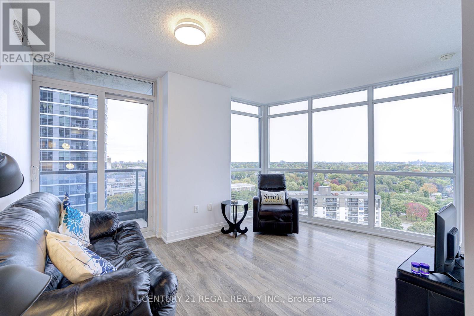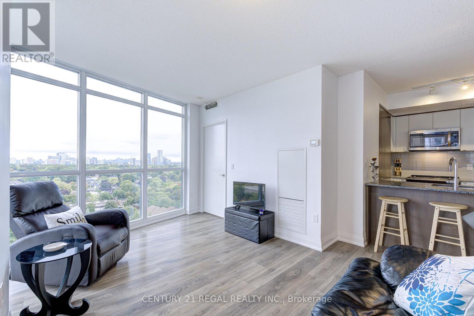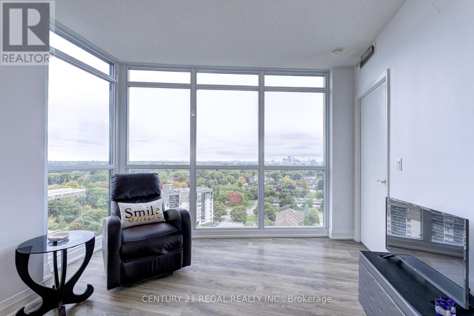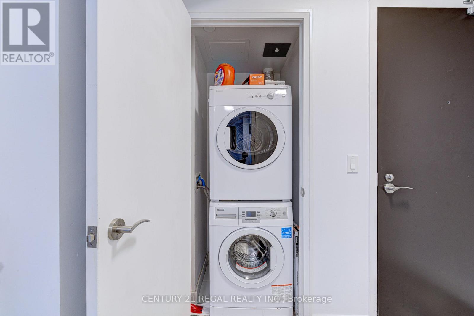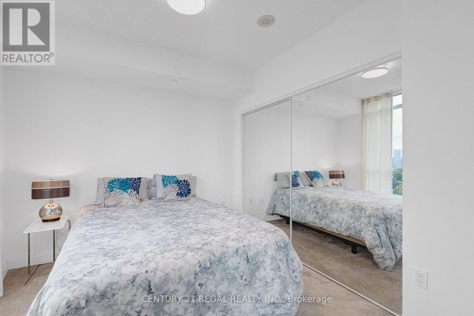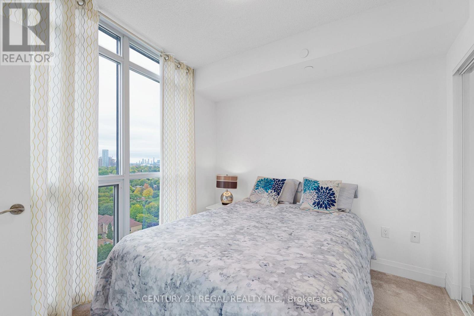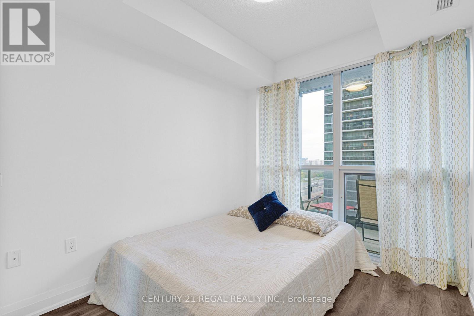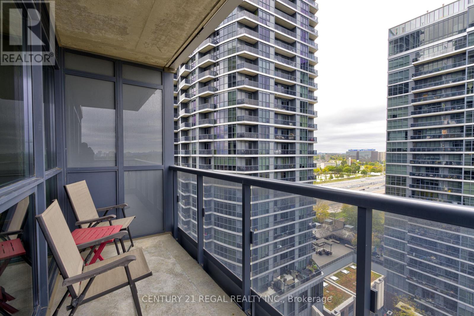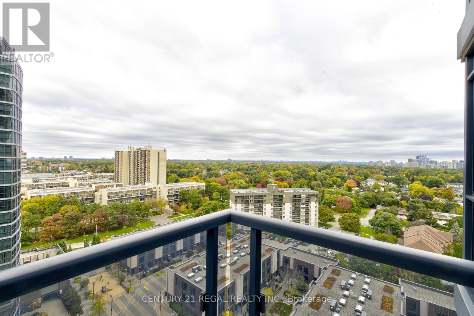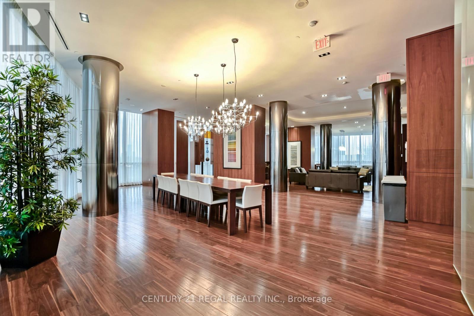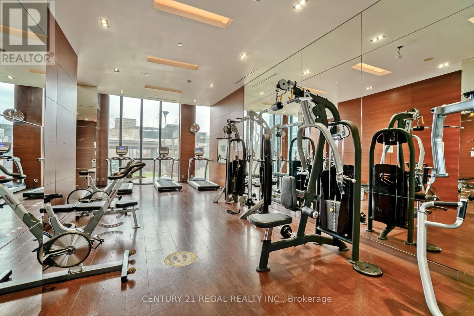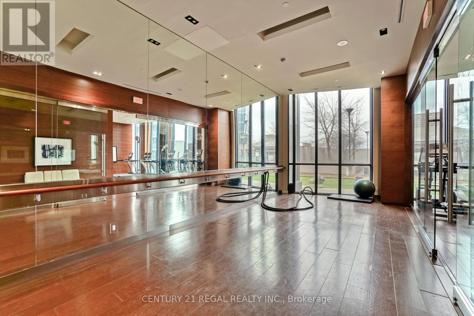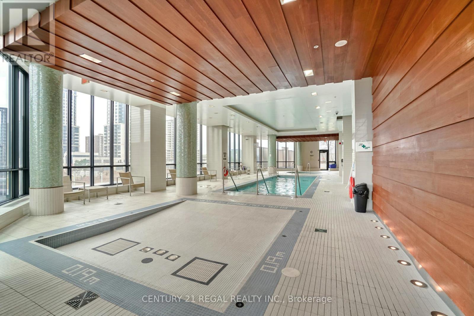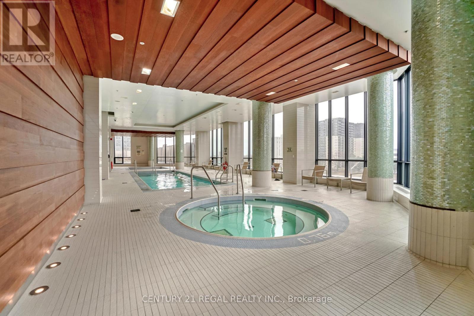1410 - 9 Valhalla Inn Road Toronto, Ontario M9B 0B2
2 Bedroom
1 Bathroom
600 - 699 sqft
Indoor Pool
Central Air Conditioning
Coil Fan
$2,550 Monthly
A Bright Corner Unit With An Open City View. Close To All Amenities. Loblaws, Kipling TTC And Go Station, Hwy 427, Gardener Express Way, Airport, Sherway Gardens Mall. Breakfast Bar, Quartz Counter. Extensive Amenities Including 3 Gyms. Parking Included. Ready For Quick Move. (id:61852)
Property Details
| MLS® Number | W12492966 |
| Property Type | Single Family |
| Neigbourhood | Islington |
| Community Name | Islington-City Centre West |
| CommunityFeatures | Pets Allowed With Restrictions |
| Features | Balcony |
| ParkingSpaceTotal | 1 |
| PoolType | Indoor Pool |
| ViewType | View, City View |
Building
| BathroomTotal | 1 |
| BedroomsAboveGround | 2 |
| BedroomsTotal | 2 |
| Age | 6 To 10 Years |
| Amenities | Exercise Centre, Party Room, Sauna, Visitor Parking, Security/concierge |
| Appliances | Dishwasher, Dryer, Microwave, Stove, Washer, Refrigerator |
| BasementType | None |
| CoolingType | Central Air Conditioning |
| ExteriorFinish | Brick Facing, Concrete |
| FireProtection | Smoke Detectors |
| FlooringType | Laminate, Carpeted |
| FoundationType | Poured Concrete |
| HeatingFuel | Natural Gas |
| HeatingType | Coil Fan |
| SizeInterior | 600 - 699 Sqft |
| Type | Apartment |
Parking
| Underground | |
| Garage |
Land
| Acreage | No |
Rooms
| Level | Type | Length | Width | Dimensions |
|---|---|---|---|---|
| Flat | Living Room | 4.57 m | 3.4 m | 4.57 m x 3.4 m |
| Flat | Dining Room | 4.57 m | 3.4 m | 4.57 m x 3.4 m |
| Flat | Kitchen | 2.44 m | 2.44 m | 2.44 m x 2.44 m |
| Flat | Primary Bedroom | 3.28 m | 2.87 m | 3.28 m x 2.87 m |
| Flat | Bedroom 2 | 3.2 m | 2.46 m | 3.2 m x 2.46 m |
Interested?
Contact us for more information
Dan L. Schlegel
Salesperson
Century 21 Regal Realty Inc.
1291 Queen St W Suite 100
Toronto, Ontario M6K 1L4
1291 Queen St W Suite 100
Toronto, Ontario M6K 1L4
