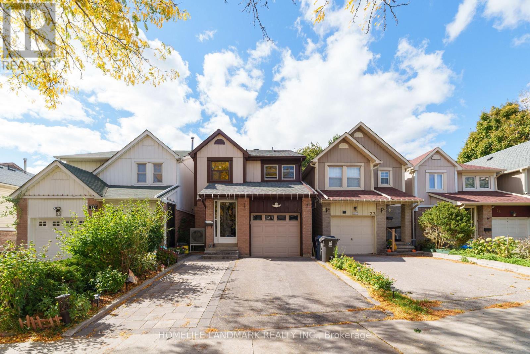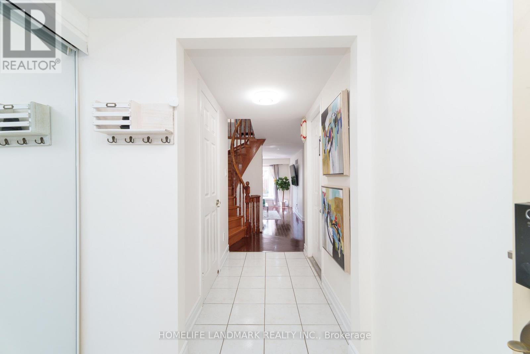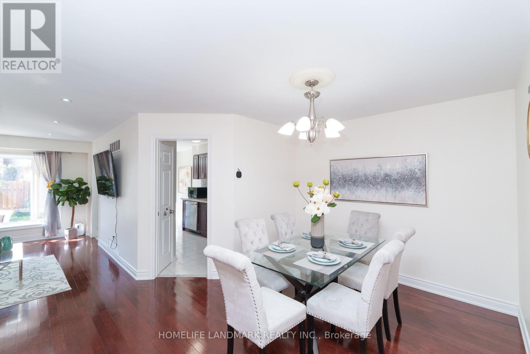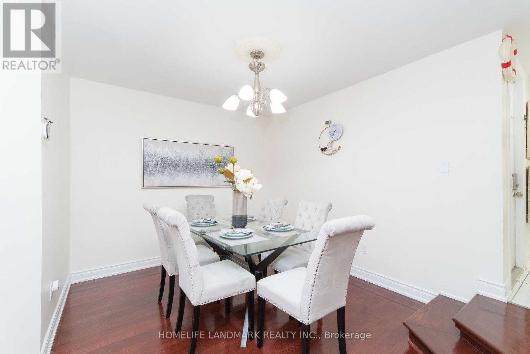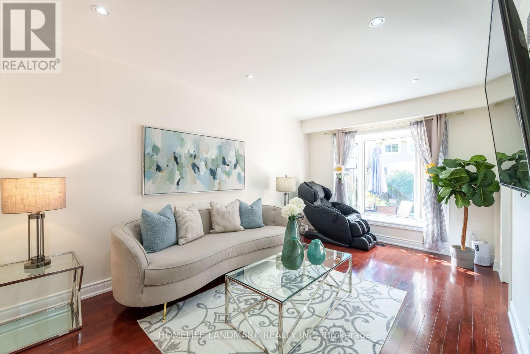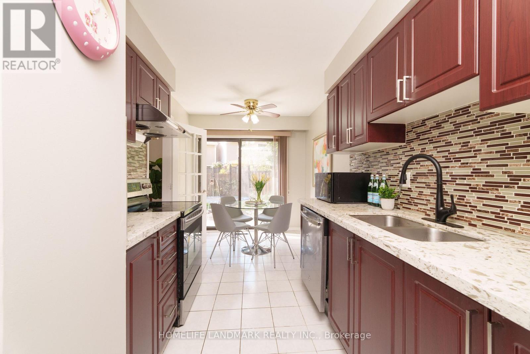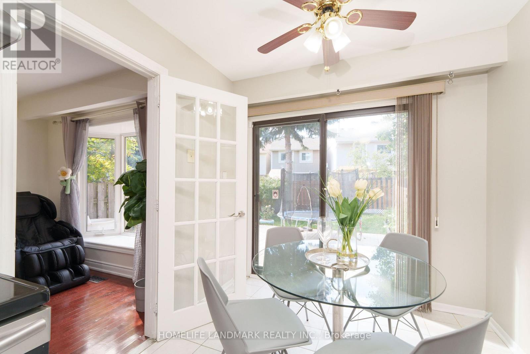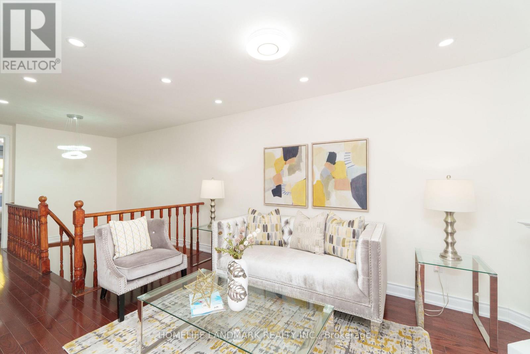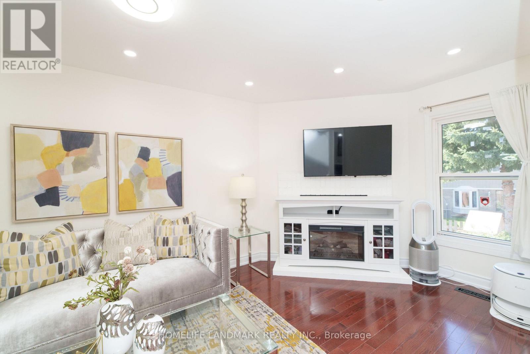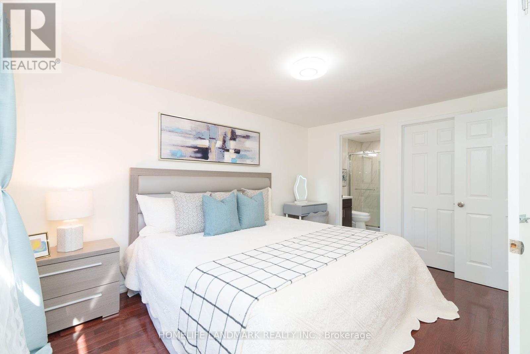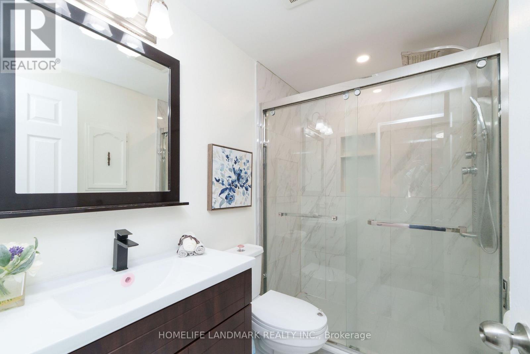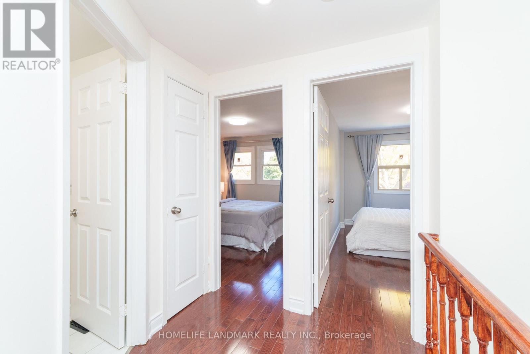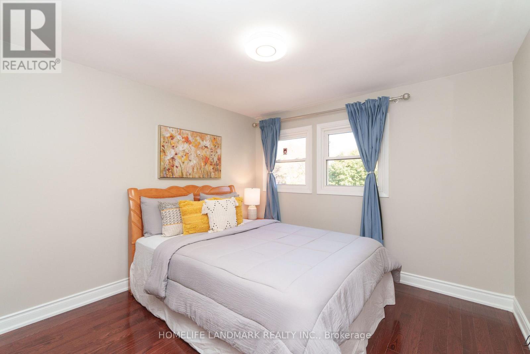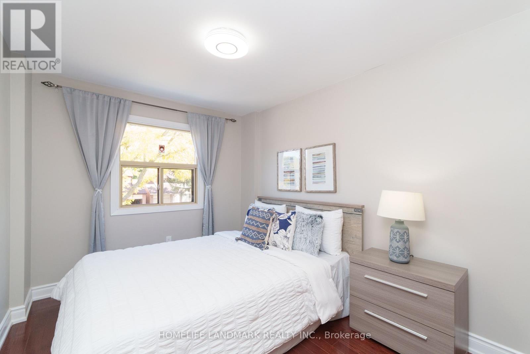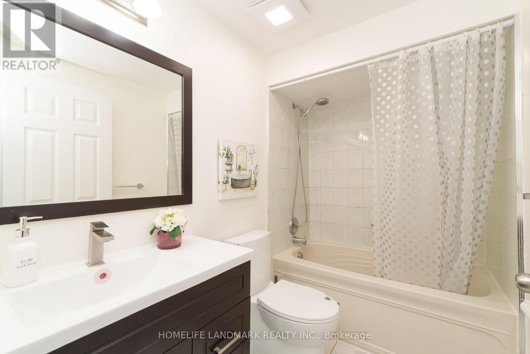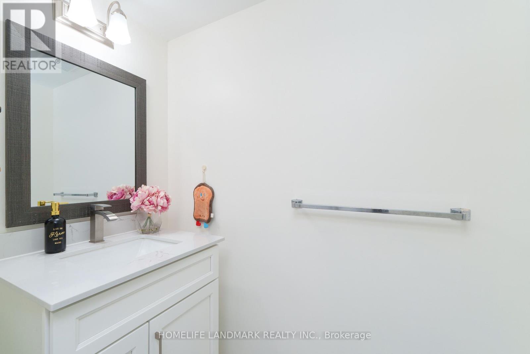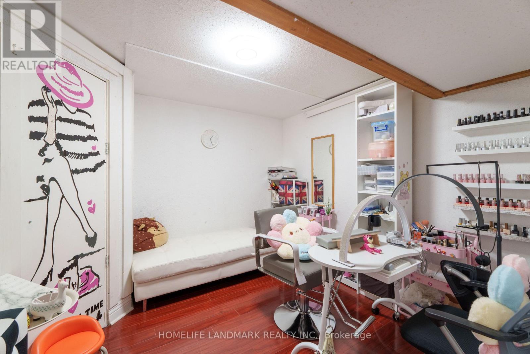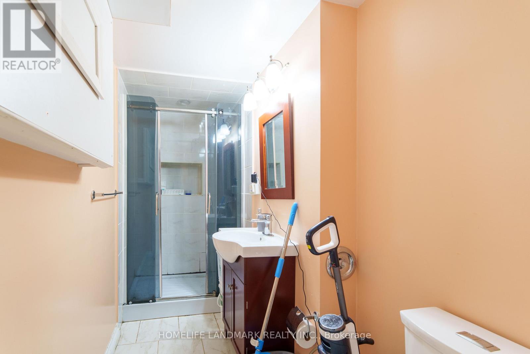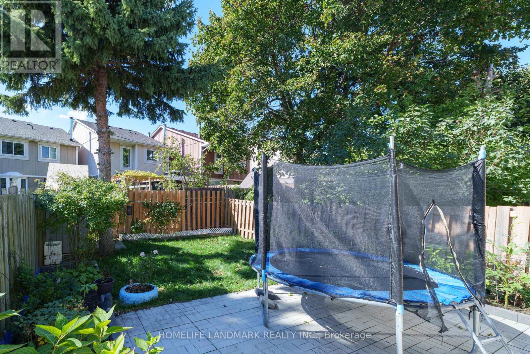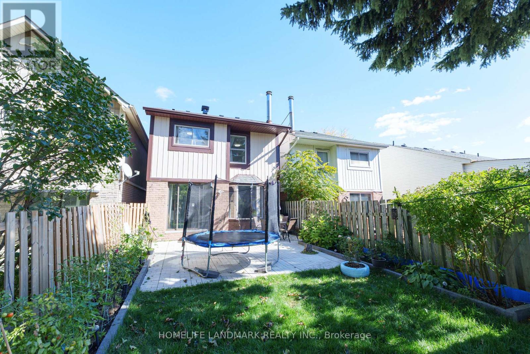20 Croach Crescent Toronto, Ontario M1S 4J1
$980,000
Beautifully maintained and thoughtfully upgraded home in the heart of Scarborough! This bright and inviting residence features 3 spacious bedrooms plus a cozy second-floor family room with a fireplace - perfect for family gatherings. Enjoy peace of mind with recent upgrades including: roof (2022), brand new owned furnace (2022), driveway and backyard interlock (2023), high-efficiency heat pump with EcoSmart thermostat (2024), upgraded electrical panel and built-in EV charger plug in garage (2024), and a new venting system (2025). Direct access to the garage provides added comfort and convenience. Ideally located in a quiet, family friendly neighbourhood, just minutes from Hwy 401, TTC, schools, parks, and Woodside Square, This location offering both everyday convenience and long term value. (id:61852)
Property Details
| MLS® Number | E12492604 |
| Property Type | Single Family |
| Neigbourhood | Scarborough |
| Community Name | Agincourt North |
| EquipmentType | Water Heater |
| Features | Carpet Free |
| ParkingSpaceTotal | 3 |
| RentalEquipmentType | Water Heater |
Building
| BathroomTotal | 4 |
| BedroomsAboveGround | 3 |
| BedroomsBelowGround | 1 |
| BedroomsTotal | 4 |
| Amenities | Fireplace(s) |
| Appliances | Dishwasher, Dryer, Garage Door Opener, Storage Shed, Stove, Washer, Refrigerator |
| BasementDevelopment | Finished |
| BasementType | N/a (finished) |
| ConstructionStatus | Insulation Upgraded |
| ConstructionStyleAttachment | Link |
| CoolingType | Central Air Conditioning, Ventilation System |
| ExteriorFinish | Aluminum Siding, Brick |
| FireplacePresent | Yes |
| FlooringType | Hardwood, Ceramic, Laminate |
| FoundationType | Unknown |
| HalfBathTotal | 1 |
| HeatingFuel | Natural Gas |
| HeatingType | Forced Air |
| StoriesTotal | 2 |
| SizeInterior | 1500 - 2000 Sqft |
| Type | House |
| UtilityWater | Municipal Water |
Parking
| Attached Garage | |
| Garage |
Land
| Acreage | No |
| Sewer | Sanitary Sewer |
| SizeDepth | 109 Ft ,4 In |
| SizeFrontage | 23 Ft ,1 In |
| SizeIrregular | 23.1 X 109.4 Ft |
| SizeTotalText | 23.1 X 109.4 Ft |
Rooms
| Level | Type | Length | Width | Dimensions |
|---|---|---|---|---|
| Second Level | Family Room | 5.18 m | 2.65 m | 5.18 m x 2.65 m |
| Second Level | Primary Bedroom | 4.2 m | 3.11 m | 4.2 m x 3.11 m |
| Second Level | Bedroom 2 | 3.39 m | 3.14 m | 3.39 m x 3.14 m |
| Second Level | Bedroom 3 | 3.04 m | 2.6 m | 3.04 m x 2.6 m |
| Basement | Bedroom 4 | 3 m | 2.19 m | 3 m x 2.19 m |
| Basement | Recreational, Games Room | 5.5 m | 5.39 m | 5.5 m x 5.39 m |
| Main Level | Living Room | 4.9 m | 3.05 m | 4.9 m x 3.05 m |
| Main Level | Dining Room | 3.54 m | 2.9 m | 3.54 m x 2.9 m |
| Main Level | Kitchen | 5.56 m | 2.42 m | 5.56 m x 2.42 m |
Interested?
Contact us for more information
Eric Wang
Salesperson
7240 Woodbine Ave Unit 103
Markham, Ontario L3R 1A4
