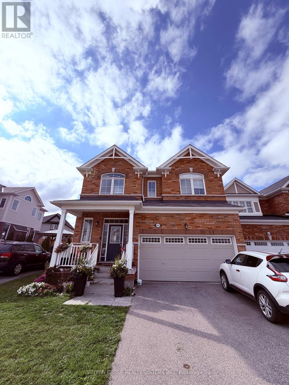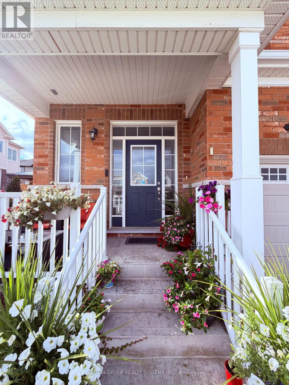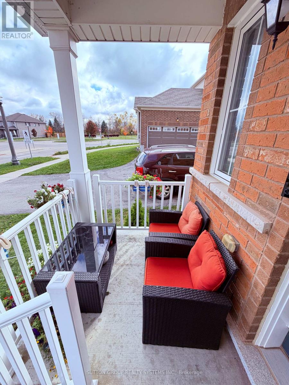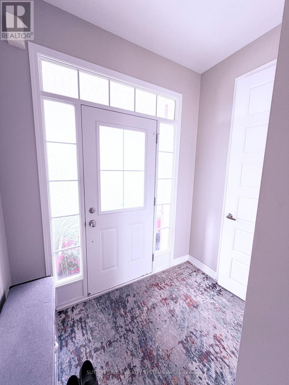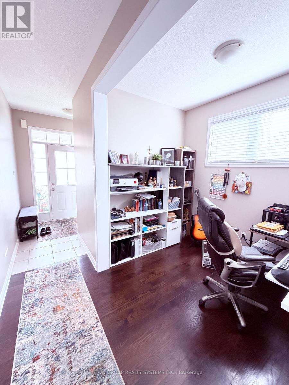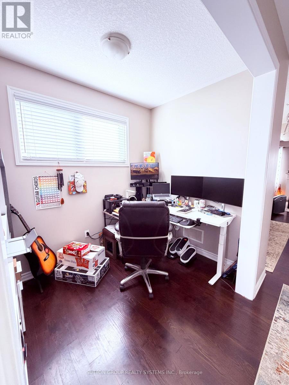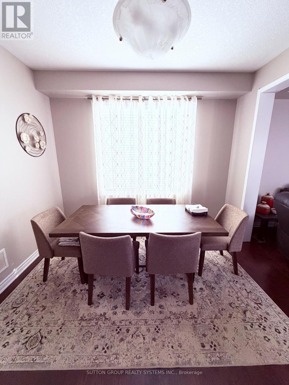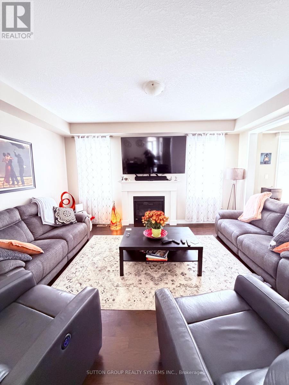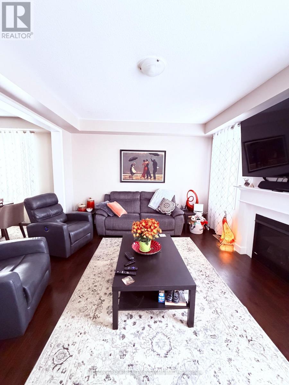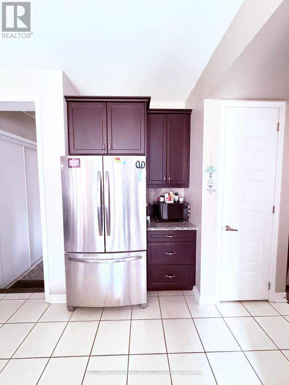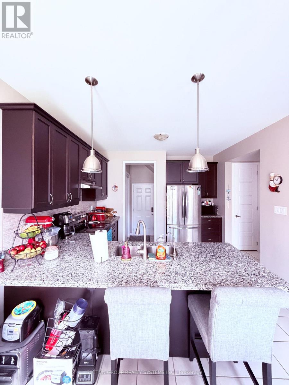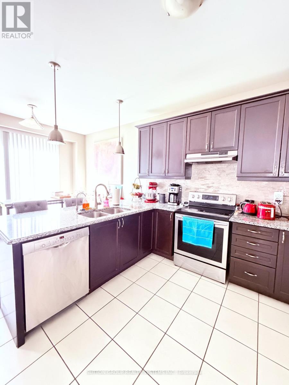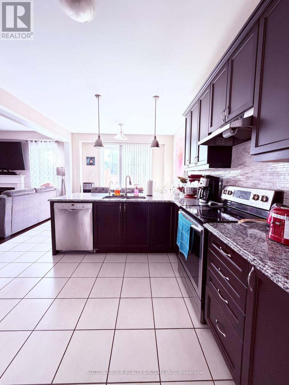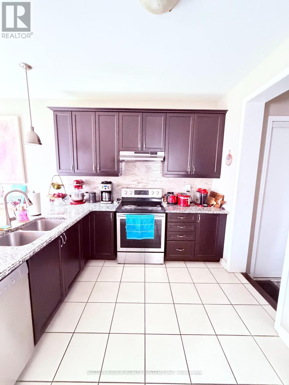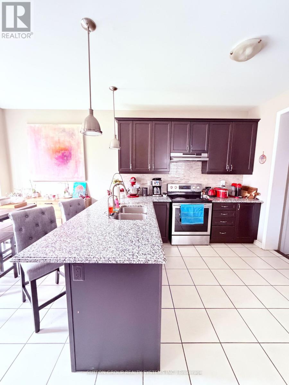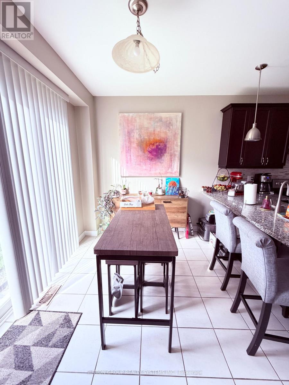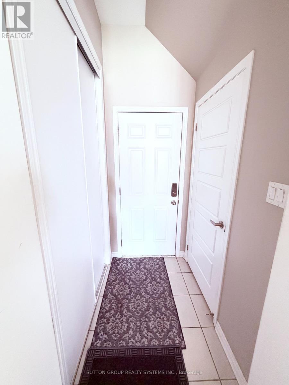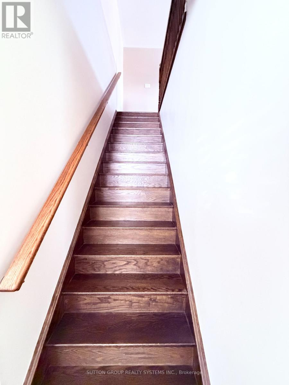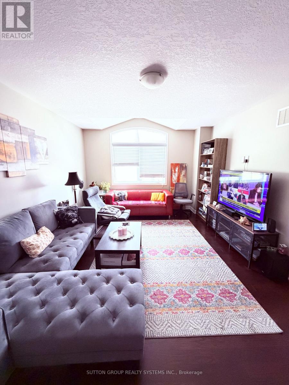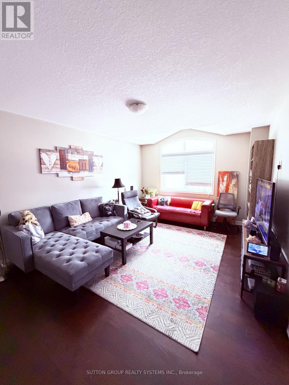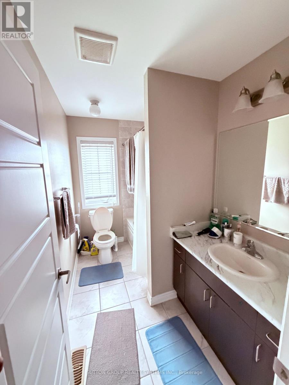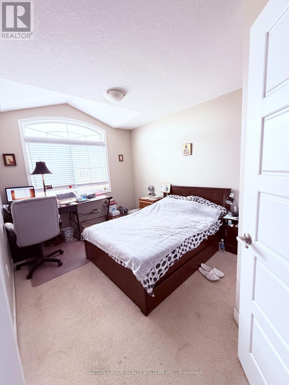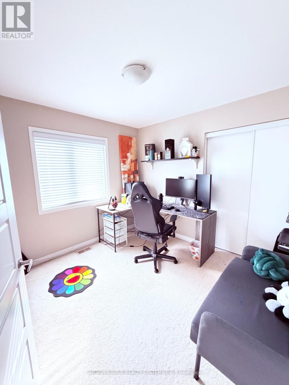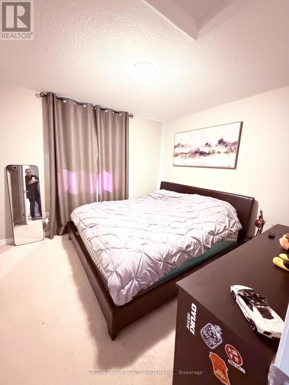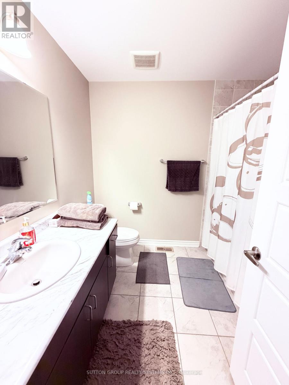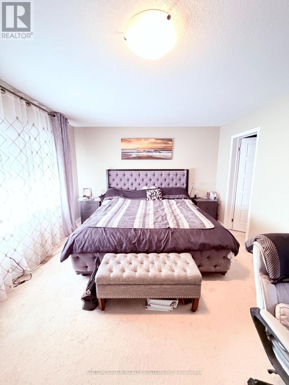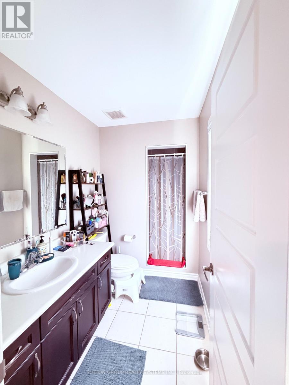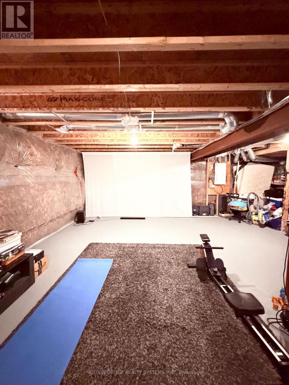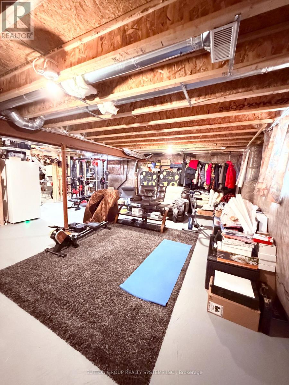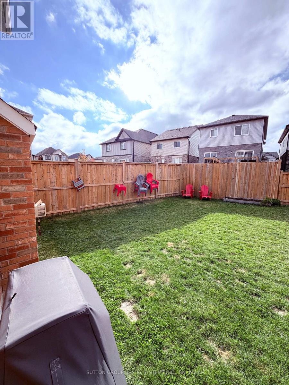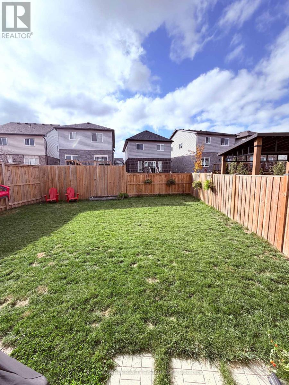693 Doon South Drive Kitchener, Ontario N2P 0H5
$3,398 Monthly
EXCEPTIONAL 4 Bedroom 4 Bathroom Detached Home In A Desired Kitchener Community. Enjoy Over 2000 Sq Ft Of Living Area With A Practical & Spacious Layout. This House Is Bright And Brings In Lots Of Natural Light. Spacious Bedrooms [Fits Queen Beds] Primary Bedroom Fits King Bed + Walk In Closet And An En-Suite Bath. Special Feature Includes Convenient Family room on the 2nd Floor. Modern Open Concept Kitchen With Granite Counter Top, Lots of counter Space and Lots of cabinet Space. 4 Car parking, Two inside the Garage and TWO on driveway. Basement is Unfinished, but can be used as Storage Space. (id:61852)
Property Details
| MLS® Number | X12492848 |
| Property Type | Single Family |
| Neigbourhood | Doon |
| AmenitiesNearBy | Park, Public Transit, Schools |
| EquipmentType | Water Heater |
| ParkingSpaceTotal | 4 |
| RentalEquipmentType | Water Heater |
Building
| BathroomTotal | 4 |
| BedroomsAboveGround | 4 |
| BedroomsTotal | 4 |
| Age | 0 To 5 Years |
| Appliances | Dryer, Stove, Refrigerator |
| BasementDevelopment | Unfinished |
| BasementType | N/a (unfinished) |
| ConstructionStyleAttachment | Detached |
| CoolingType | Central Air Conditioning |
| ExteriorFinish | Brick |
| FireplacePresent | Yes |
| FlooringType | Carpeted, Ceramic, Hardwood |
| FoundationType | Poured Concrete |
| HalfBathTotal | 1 |
| HeatingFuel | Natural Gas |
| HeatingType | Forced Air |
| StoriesTotal | 2 |
| SizeInterior | 2000 - 2500 Sqft |
| Type | House |
| UtilityWater | Municipal Water |
Parking
| Garage |
Land
| Acreage | No |
| LandAmenities | Park, Public Transit, Schools |
| Sewer | Sanitary Sewer |
Rooms
| Level | Type | Length | Width | Dimensions |
|---|---|---|---|---|
| Second Level | Bedroom 3 | 3.96 m | 3.04 m | 3.96 m x 3.04 m |
| Second Level | Bedroom 4 | 3.04 m | 3.04 m | 3.04 m x 3.04 m |
| Second Level | Family Room | 5.09 m | 3.65 m | 5.09 m x 3.65 m |
| Second Level | Primary Bedroom | 5.48 m | 3.65 m | 5.48 m x 3.65 m |
| Second Level | Bedroom 2 | 3.04 m | 3.04 m | 3.04 m x 3.04 m |
| Main Level | Foyer | 2.13 m | 2.43 m | 2.13 m x 2.43 m |
| Main Level | Study | 2.13 m | 2.74 m | 2.13 m x 2.74 m |
| Main Level | Living Room | 3.96 m | 4.87 m | 3.96 m x 4.87 m |
| Main Level | Dining Room | 3.65 m | 3.65 m | 3.65 m x 3.65 m |
| Main Level | Kitchen | 4.26 m | 3.65 m | 4.26 m x 3.65 m |
| Main Level | Eating Area | 2.74 m | 3.65 m | 2.74 m x 3.65 m |
https://www.realtor.ca/real-estate/29050032/693-doon-south-drive-kitchener
Interested?
Contact us for more information
Gulfam Iqbal
Salesperson
1542 Dundas Street West
Mississauga, Ontario L5C 1E4
