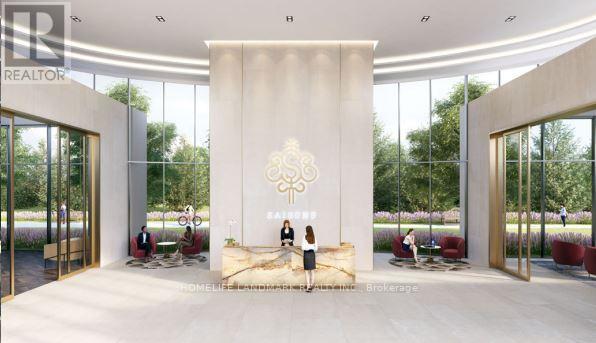3008 - 27 Mcmahon Drive Toronto, Ontario M2K 0J2
$3,950 Monthly
Saisons Is One Of The Most Luxurious Building In Concord Park Place Community Featuring Exceptional Park Views. 975 Sqft Of Interior + 198 Sqft Of Balcony. With 80,000 Sqft Of Amenities, **1 EV Parking Space & 1 Locker Included!*,Short Walk To Subway And Steps To Woodsy Park. This Beautiful Suite Features 9-Ft Ceilings, Laminate Flooring, A Modern Kitchen, Quartz Countertop, Spa Like Bath With Large Porcelain Tiles. Balcony With Composite Wood Decking With Radiant Ceiling Heater. Miele Appliances (Fridge, Oven, Stove, Rangehood, Dishwasher), Miele Washer/Dryer, Panasonic Microwave. Roller Shade Window Coverings. (id:61852)
Property Details
| MLS® Number | C12492948 |
| Property Type | Single Family |
| Community Name | Bayview Village |
| AmenitiesNearBy | Public Transit, Park, Schools |
| CommunityFeatures | Pets Allowed With Restrictions, Community Centre |
| Features | Balcony |
| ParkingSpaceTotal | 1 |
| PoolType | Indoor Pool |
| ViewType | View |
Building
| BathroomTotal | 2 |
| BedroomsAboveGround | 3 |
| BedroomsTotal | 3 |
| Age | New Building |
| Amenities | Exercise Centre, Car Wash, Security/concierge, Visitor Parking, Party Room, Storage - Locker |
| BasementType | None |
| CoolingType | Central Air Conditioning |
| ExteriorFinish | Concrete |
| FireProtection | Smoke Detectors, Security Guard |
| FlooringType | Laminate |
| HeatingFuel | Natural Gas |
| HeatingType | Forced Air |
| SizeInterior | 1000 - 1199 Sqft |
| Type | Apartment |
Parking
| Underground | |
| Garage |
Land
| Acreage | No |
| LandAmenities | Public Transit, Park, Schools |
Rooms
| Level | Type | Length | Width | Dimensions |
|---|---|---|---|---|
| Flat | Living Room | Measurements not available | ||
| Flat | Dining Room | Measurements not available | ||
| Flat | Kitchen | Measurements not available | ||
| Flat | Primary Bedroom | Measurements not available | ||
| Flat | Bedroom 2 | Measurements not available | ||
| Flat | Bedroom 3 | Measurements not available |
Interested?
Contact us for more information
Howard Hao Wen Mai
Salesperson
7240 Woodbine Ave Unit 103
Markham, Ontario L3R 1A4


