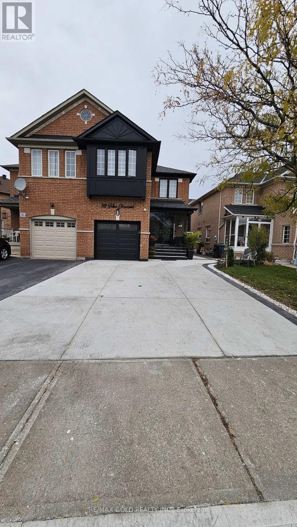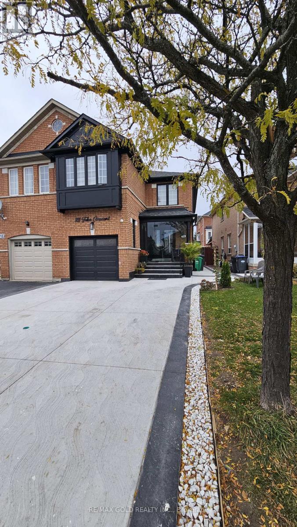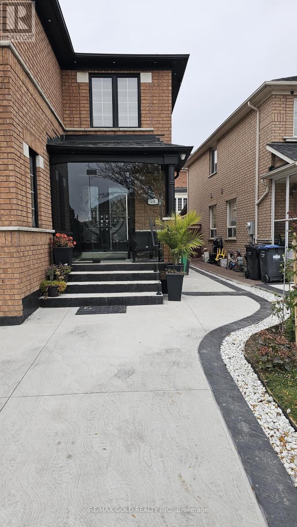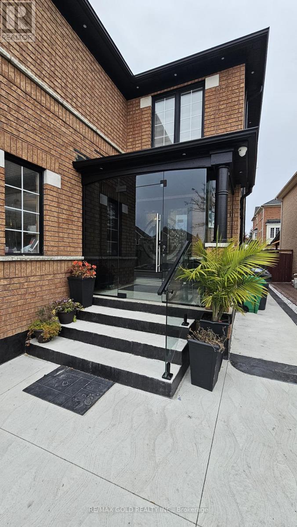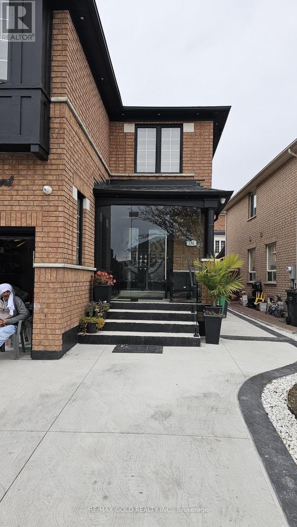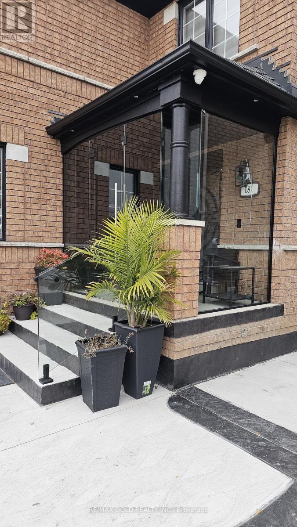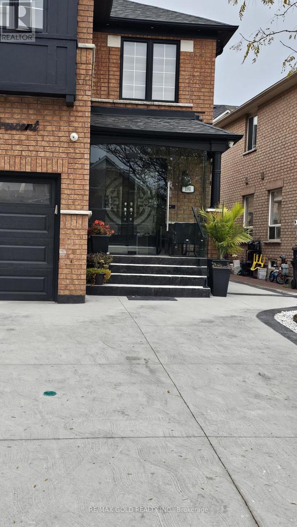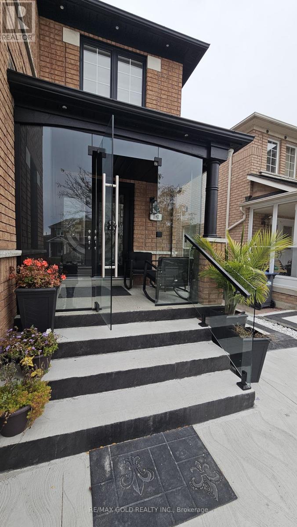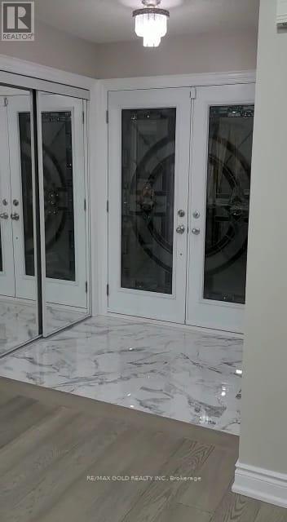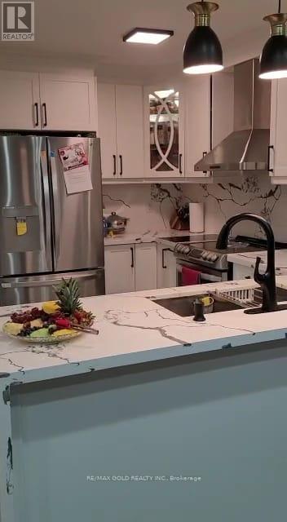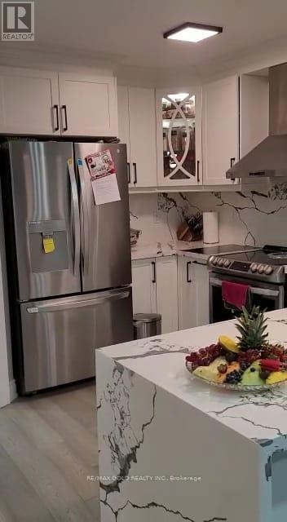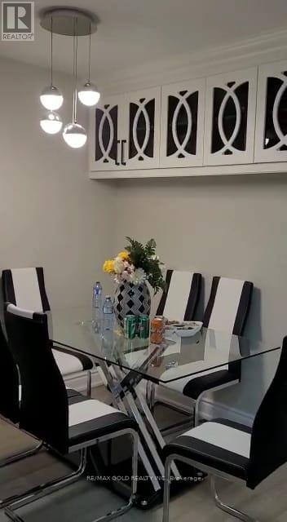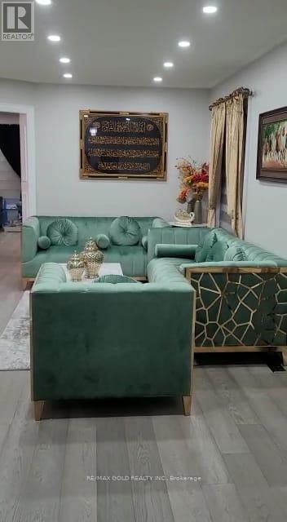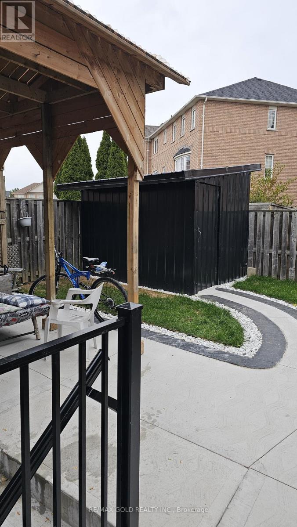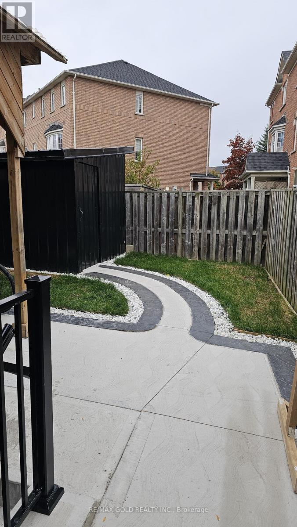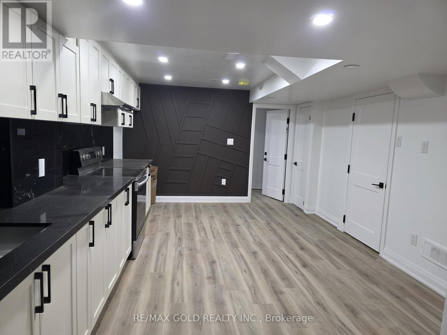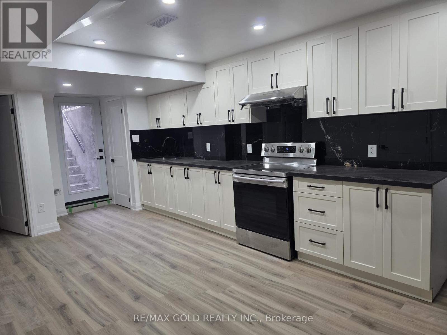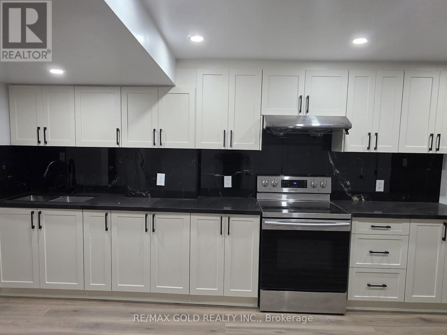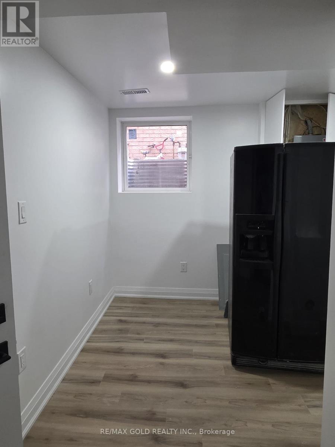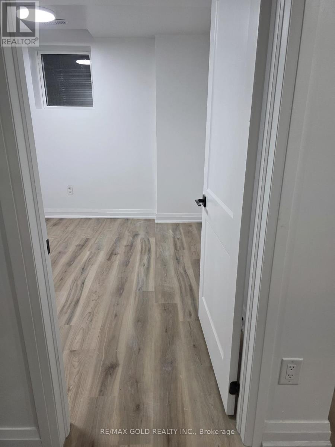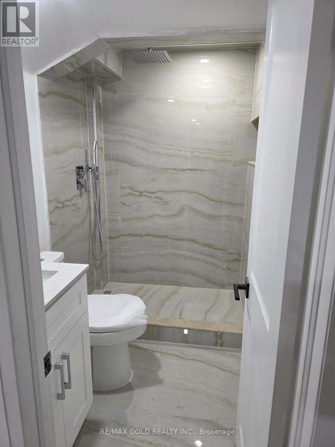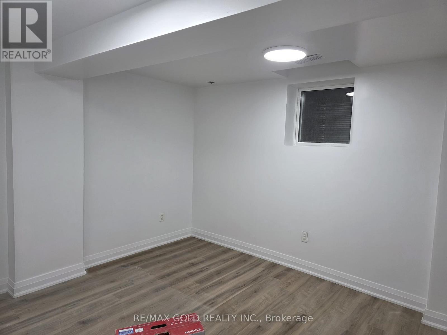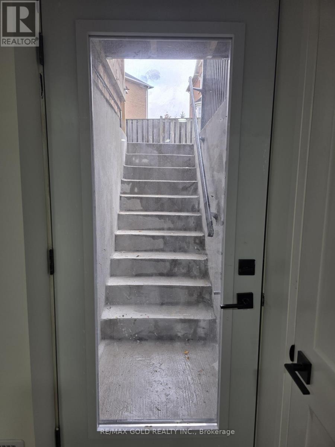181 Toba Crescent Brampton, Ontario L6Z 4W3
$1,089,000
Welcome to 181 Toba Crescent, Brampton - Heartlake East. Fully Renovated Huge semi-Detached Home with Legal 2-Bedroom Basement Apartment. Stunning top-to-bottom renovation in highly sought-after Heartlake East community. This beautifully upgraded home offers a perfect blend of style, functionality, and income potential. Featuring a legal 2-bedroom basement apartment, this property is ideal for families or investors seeking additional rental income. Main Level Features: Separate living and family rooms providing versatile living space. Modern kitchen (2022) with quartz countertops, custom cabinetry, and stainless steel appliances. Pot lights(2022) and upgraded flooring throughout. Seamless glass porch enclosure (2025) offering comfort and curb appeal. Extended driveway(2025) accommodates up to 4 cars. Freshly painted with contemporary finishes throughout. 2 Bedroom legal Legal Basement Apartment with separate entrance. Full kitchen, living area, and bathroom. Excellent potential for rental income or multi-generational living. Over $100,000 spent on recent renovations. Backyard shed for extra storage. Conveniently located close to schools, parks, transit, and major highways (410 )Move-in ready with nothing left to do but enjoy! A perfect home for growing families (id:61852)
Property Details
| MLS® Number | W12492292 |
| Property Type | Single Family |
| Community Name | Heart Lake East |
| EquipmentType | Water Heater |
| Features | In-law Suite |
| ParkingSpaceTotal | 4 |
| RentalEquipmentType | Water Heater |
Building
| BathroomTotal | 4 |
| BedroomsAboveGround | 4 |
| BedroomsBelowGround | 2 |
| BedroomsTotal | 6 |
| Appliances | Dishwasher, Dryer, Microwave, Two Stoves, Washer, Two Refrigerators |
| BasementDevelopment | Finished |
| BasementFeatures | Separate Entrance |
| BasementType | N/a, N/a (finished) |
| ConstructionStyleAttachment | Semi-detached |
| CoolingType | Central Air Conditioning |
| ExteriorFinish | Brick |
| HalfBathTotal | 1 |
| HeatingFuel | Natural Gas |
| HeatingType | Forced Air |
| StoriesTotal | 2 |
| SizeInterior | 1500 - 2000 Sqft |
| Type | House |
| UtilityWater | Municipal Water |
Parking
| Garage |
Land
| Acreage | No |
| Sewer | Sanitary Sewer |
| SizeDepth | 100 Ft ,1 In |
| SizeFrontage | 29 Ft ,6 In |
| SizeIrregular | 29.5 X 100.1 Ft |
| SizeTotalText | 29.5 X 100.1 Ft |
Rooms
| Level | Type | Length | Width | Dimensions |
|---|---|---|---|---|
| Second Level | Primary Bedroom | Measurements not available | ||
| Second Level | Bedroom 2 | Measurements not available | ||
| Second Level | Bedroom 3 | Measurements not available | ||
| Second Level | Bedroom 4 | Measurements not available | ||
| Basement | Living Room | Measurements not available | ||
| Basement | Bedroom | Measurements not available | ||
| Ground Level | Living Room | Measurements not available | ||
| Ground Level | Dining Room | Measurements not available | ||
| Ground Level | Kitchen | Measurements not available | ||
| Ground Level | Family Room | Measurements not available |
Interested?
Contact us for more information
Shahbaz Ahmad
Salesperson
5865 Mclaughlin Rd #6
Mississauga, Ontario L5R 1B8
Mubashra Siddiqa
Salesperson
5865 Mclaughlin Rd #6
Mississauga, Ontario L5R 1B8
