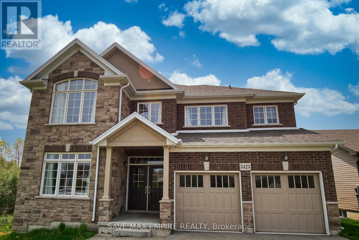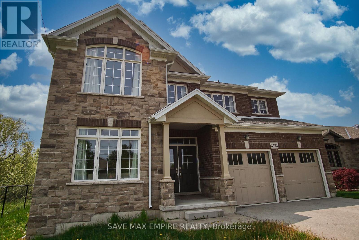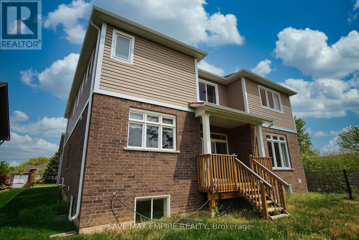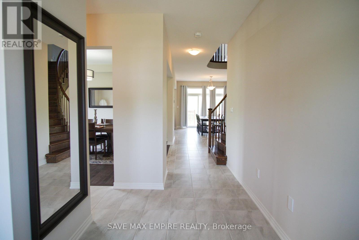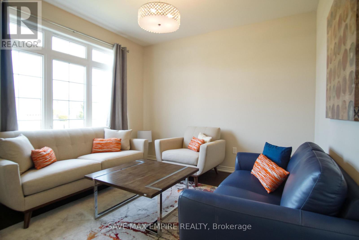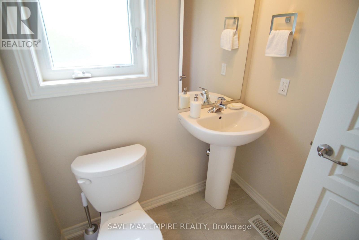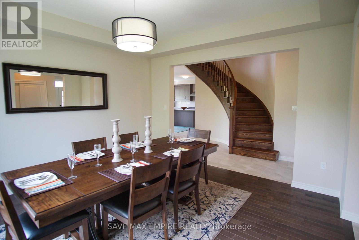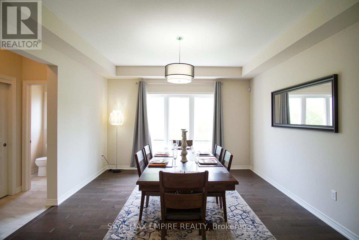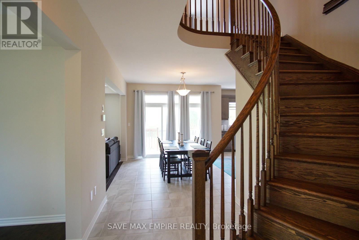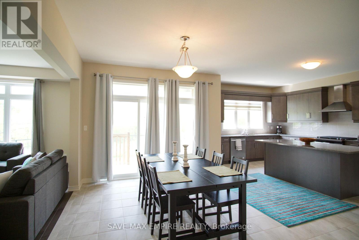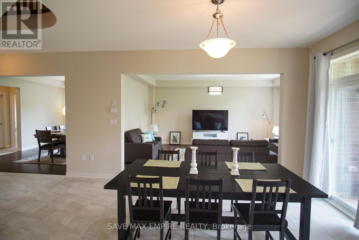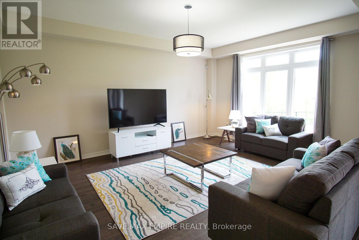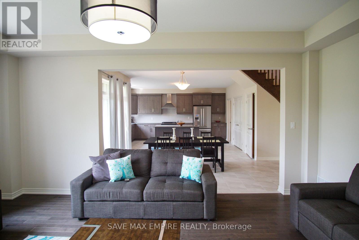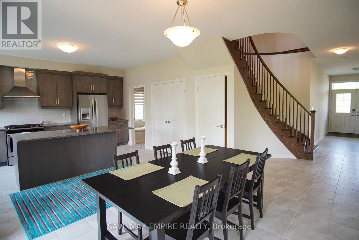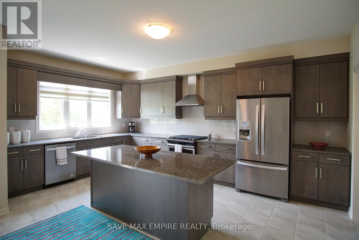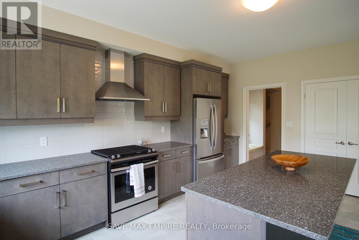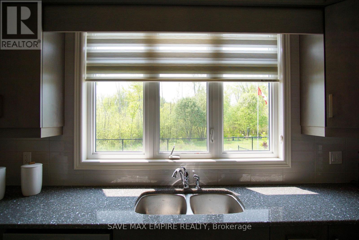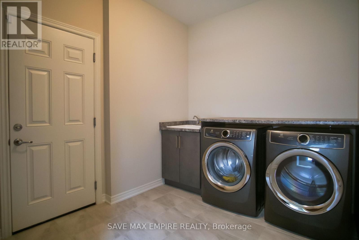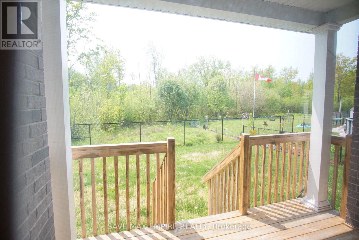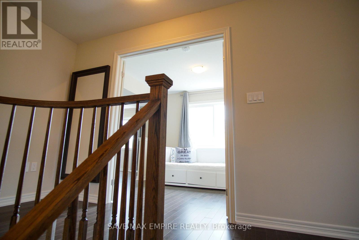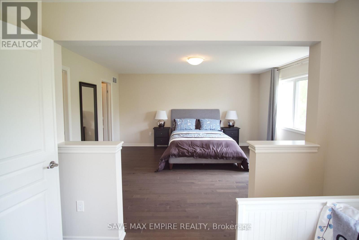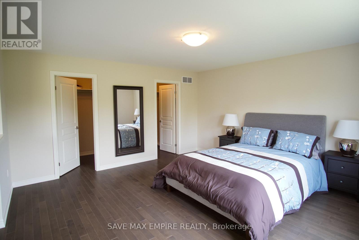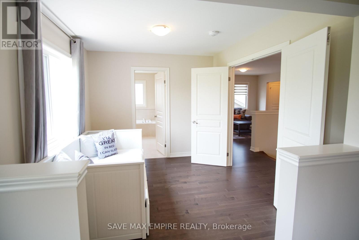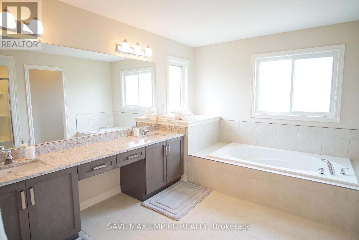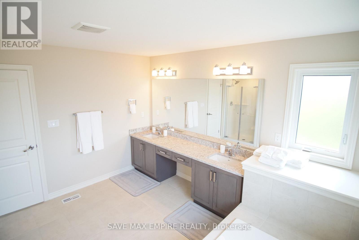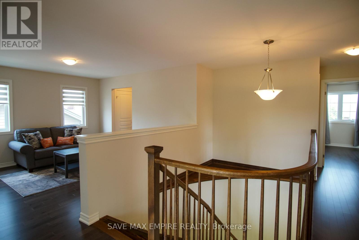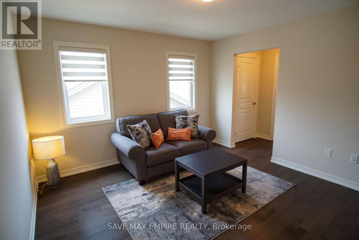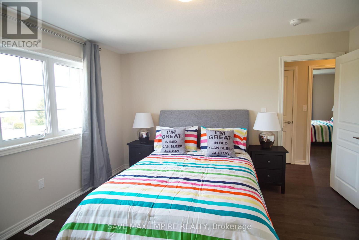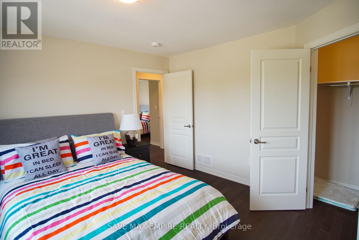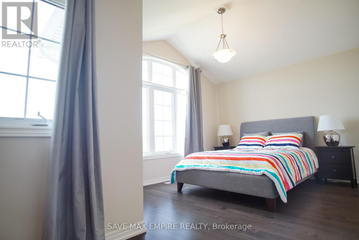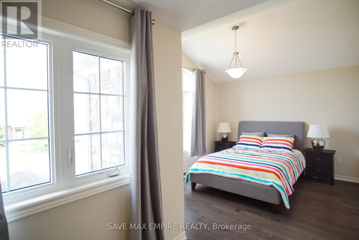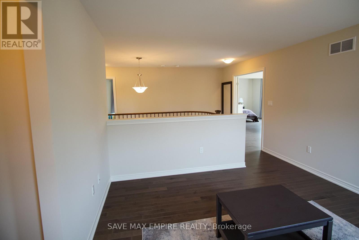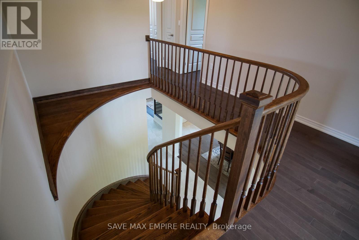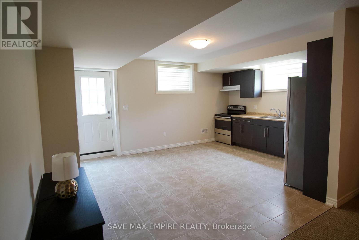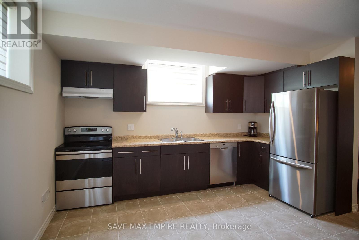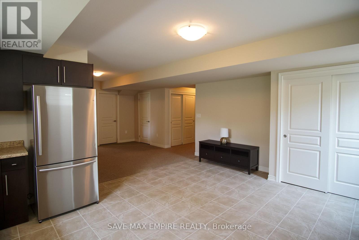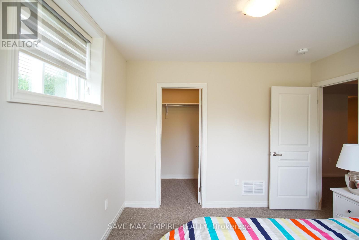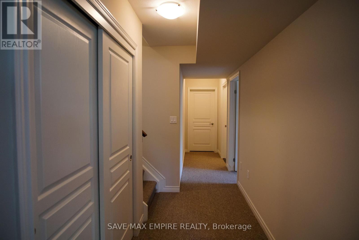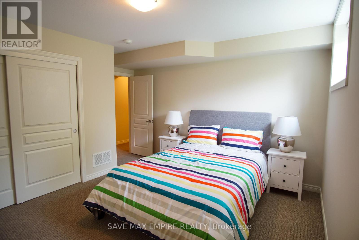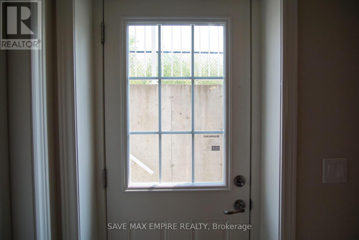3423 Dominion Road Fort Erie, Ontario L0S 1N0
$1,249,000
Welcome to 3423 Dominion Road, luxury beautiful two-story home located on a large ravine lot and with a great layout. This home is the perfect Multigeneration family with 4800sf., finished basement with separate entrance and consist of a kitchen, family room, two bedroom and 4pcbathroom. Second floor had 4 bedrooms, 3 bathrooms and a loft. Main floor offers a chef's dream kitchen fully upgraded with quartz counters, large island. The large island overlooks a casual dining area and family room with patio door to the extended raised covered deck, dining room, great room, hardwood, and ceramic flooring. This home also has an oversized two car garage. You have no neighbours to the back or to the left side. Close to all amenities, Crystal Beach, Safari Niagara, Buffalo border. This home has so much to offer and it's a much see! Upgrades worth $170000 from the builder. This home has so much to offer and it's a much see! (id:61852)
Property Details
| MLS® Number | X12491934 |
| Property Type | Single Family |
| Community Name | 335 - Ridgeway |
| EquipmentType | Water Heater |
| Features | Sump Pump |
| ParkingSpaceTotal | 6 |
| RentalEquipmentType | Water Heater |
Building
| BathroomTotal | 5 |
| BedroomsAboveGround | 4 |
| BedroomsBelowGround | 2 |
| BedroomsTotal | 6 |
| Age | 0 To 5 Years |
| Appliances | Water Heater, Dishwasher, Dryer, Two Stoves, Washer, Window Coverings, Two Refrigerators |
| BasementFeatures | Separate Entrance, Apartment In Basement |
| BasementType | N/a, N/a |
| ConstructionStyleAttachment | Detached |
| CoolingType | Central Air Conditioning |
| ExteriorFinish | Stone, Brick |
| FlooringType | Hardwood, Carpeted, Tile |
| FoundationType | Stone |
| HalfBathTotal | 1 |
| HeatingFuel | Natural Gas |
| HeatingType | Forced Air |
| StoriesTotal | 2 |
| SizeInterior | 3000 - 3500 Sqft |
| Type | House |
| UtilityWater | Municipal Water |
Parking
| Garage |
Land
| Acreage | No |
| Sewer | Sanitary Sewer |
| SizeDepth | 123 Ft |
| SizeFrontage | 60 Ft |
| SizeIrregular | 60 X 123 Ft |
| SizeTotalText | 60 X 123 Ft|under 1/2 Acre |
| ZoningDescription | Rd |
Rooms
| Level | Type | Length | Width | Dimensions |
|---|---|---|---|---|
| Second Level | Loft | 3.59 m | 3.72 m | 3.59 m x 3.72 m |
| Second Level | Primary Bedroom | 4.72 m | 4.5 m | 4.72 m x 4.5 m |
| Second Level | Bedroom 2 | 3.62 m | 3.62 m | 3.62 m x 3.62 m |
| Second Level | Bedroom 3 | 3.41 m | 3.38 m | 3.41 m x 3.38 m |
| Second Level | Bedroom 4 | 3.78 m | 3.35 m | 3.78 m x 3.35 m |
| Basement | Bedroom 5 | 3.35 m | 3.65 m | 3.35 m x 3.65 m |
| Basement | Bedroom | 3.82 m | 4.57 m | 3.82 m x 4.57 m |
| Basement | Kitchen | 3.04 m | 2.43 m | 3.04 m x 2.43 m |
| Basement | Family Room | 3.14 m | 3.42 m | 3.14 m x 3.42 m |
| Ground Level | Living Room | 3.5 m | 3.5 m | 3.5 m x 3.5 m |
| Ground Level | Dining Room | 3.96 m | 4.26 m | 3.96 m x 4.26 m |
| Ground Level | Family Room | 5.48 m | 4.26 m | 5.48 m x 4.26 m |
| Ground Level | Kitchen | 3.47 m | 5.42 m | 3.47 m x 5.42 m |
| Ground Level | Eating Area | 3.35 m | 3.96 m | 3.35 m x 3.96 m |
https://www.realtor.ca/real-estate/29049142/3423-dominion-road-fort-erie-ridgeway-335-ridgeway
Interested?
Contact us for more information
Sarabjit Kaur
Broker of Record
1670 North Service Rd E #304
Oakville, Ontario L6H 7G3
