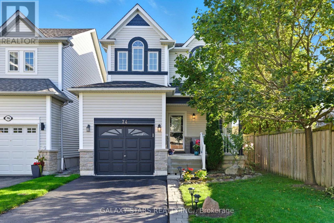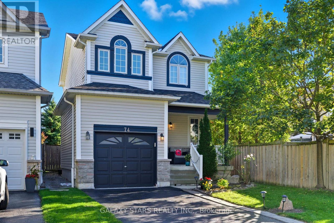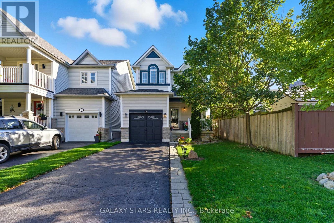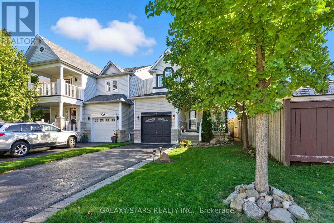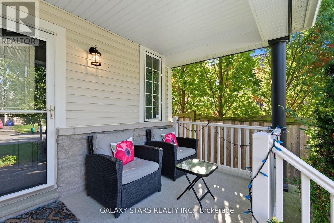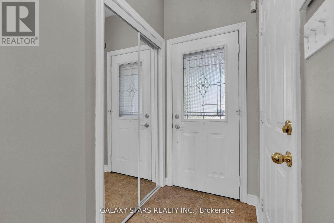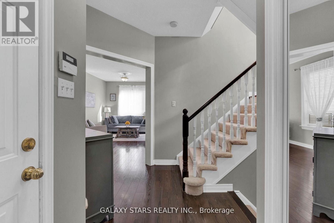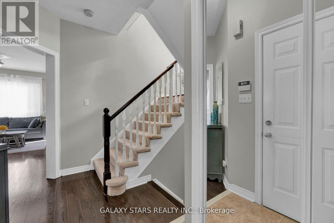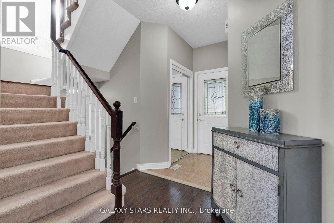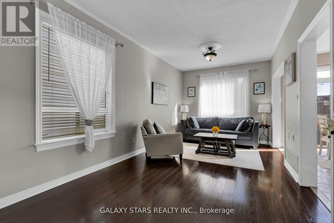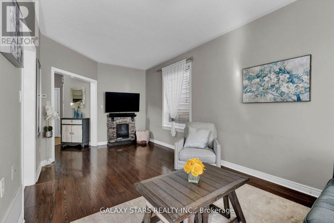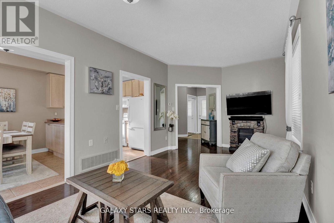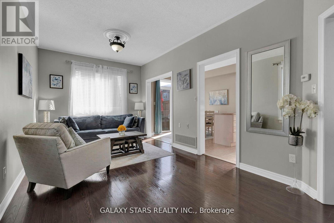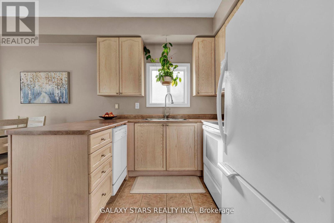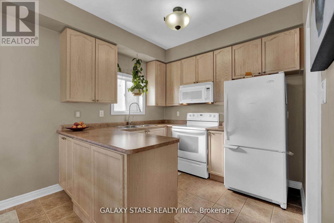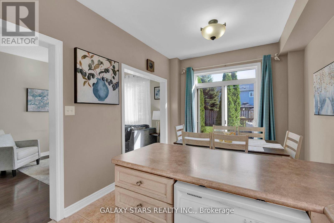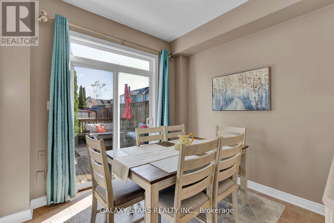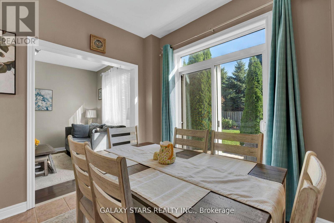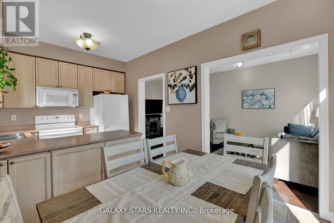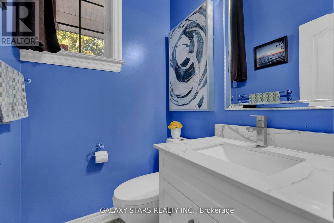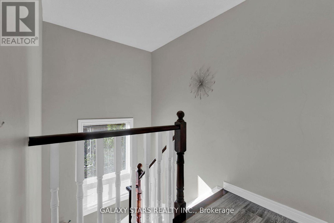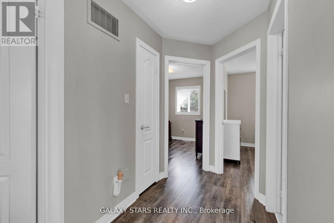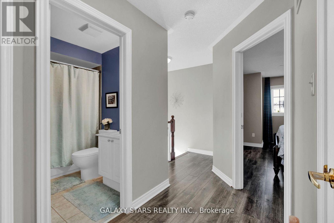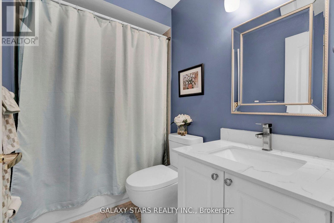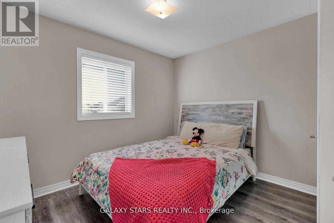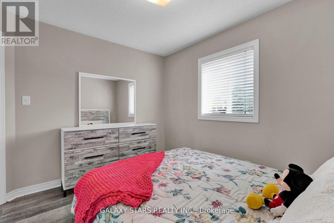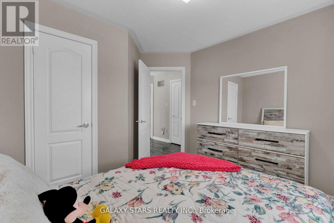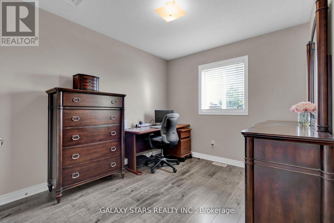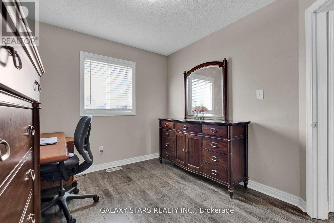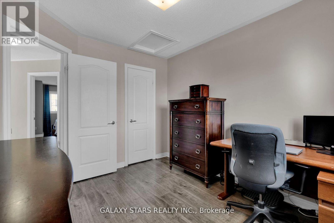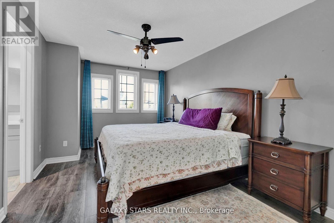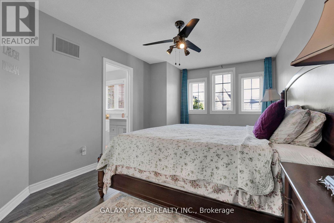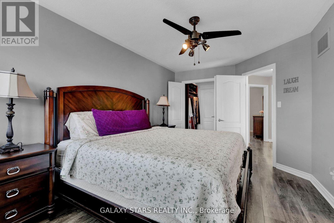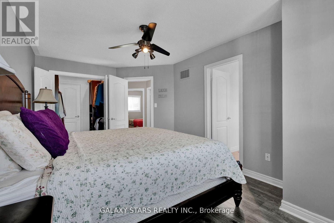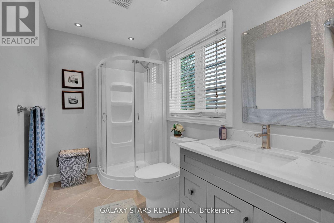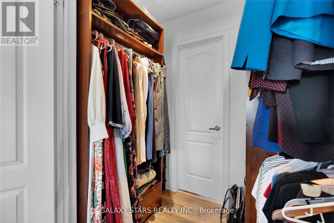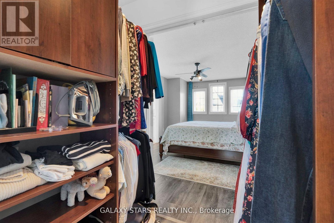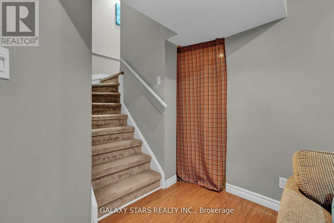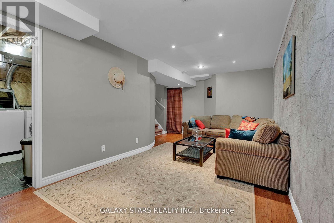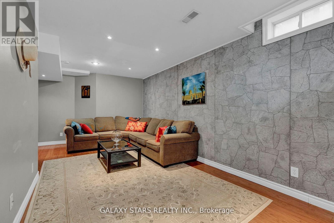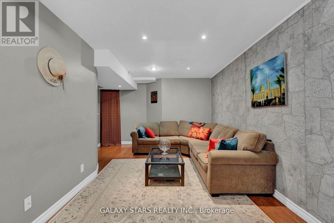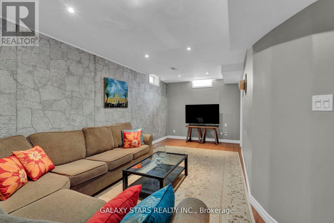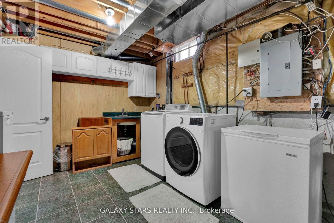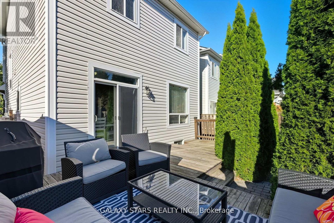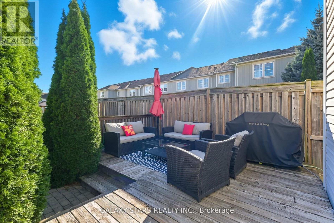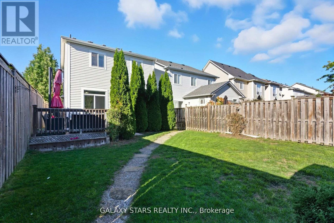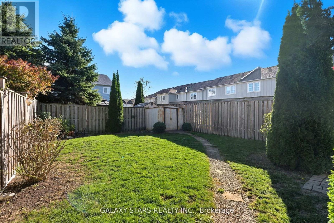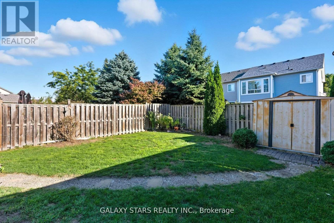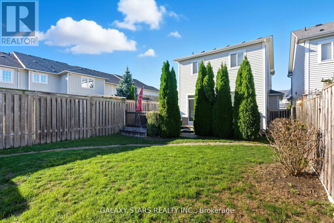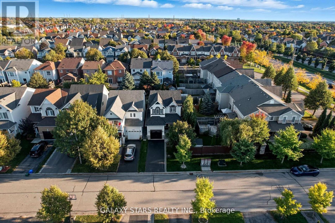74 Northgrove Crescent Whitby, Ontario L1M 2M9
$869,000
Beautifully updated detached home in the heart of Brooklin featuring 3 spacious bedrooms, including a primary suite with a walk-in closet, a bright open-concept layout, direct garage access, a fully finished basement, and a large private backyard perfect for entertaining. Pride of ownership shines throughout with extensive upgrades completed over the years: 2019: Air conditioner and whole-home humidifier installed 2020: New washer added 2022: New roof, new dryer, and driveway sealed and paved 2024: Kitchen faucet replaced; powder room updated with new toilet, sink, cabinet, and faucet; primary ensuite refreshed with new toilet, sink, cabinet, faucet, and shower head; main bathroom renovated with new counter, sink, faucet, toilet, and rainfall shower head 2025: Driveway freshly sealed and paved again with new asphalt in front of the garage Located in one of Whitby's most sought-after Brooklin communities, close to schools, parks, shops, and transit. This move-in-ready home combines comfort, function, and style - perfect for families looking for a turnkey property in a fantastic neighbourhood. ** This is a linked property.** (id:61852)
Property Details
| MLS® Number | E12491986 |
| Property Type | Single Family |
| Neigbourhood | Brooklin |
| Community Name | Brooklin |
| ParkingSpaceTotal | 3 |
Building
| BathroomTotal | 3 |
| BedroomsAboveGround | 3 |
| BedroomsTotal | 3 |
| Appliances | Water Heater, Dishwasher, Dryer, Stove, Washer, Refrigerator |
| BasementDevelopment | Finished |
| BasementType | N/a (finished) |
| ConstructionStyleAttachment | Detached |
| CoolingType | Central Air Conditioning |
| ExteriorFinish | Brick, Vinyl Siding |
| FoundationType | Concrete |
| HalfBathTotal | 1 |
| HeatingFuel | Natural Gas |
| HeatingType | Forced Air |
| StoriesTotal | 2 |
| SizeInterior | 1100 - 1500 Sqft |
| Type | House |
| UtilityWater | Municipal Water |
Parking
| Attached Garage | |
| Garage |
Land
| Acreage | No |
| Sewer | Sanitary Sewer |
| SizeDepth | 107 Ft ,3 In |
| SizeFrontage | 30 Ft |
| SizeIrregular | 30 X 107.3 Ft |
| SizeTotalText | 30 X 107.3 Ft |
Rooms
| Level | Type | Length | Width | Dimensions |
|---|---|---|---|---|
| Second Level | Primary Bedroom | 5.05 m | 3.12 m | 5.05 m x 3.12 m |
| Second Level | Bedroom 2 | 2.81 m | 3.35 m | 2.81 m x 3.35 m |
| Second Level | Bedroom 3 | 3.22 m | 2.64 m | 3.22 m x 2.64 m |
| Basement | Recreational, Games Room | 5.89 m | 2.84 m | 5.89 m x 2.84 m |
| Basement | Laundry Room | 2.59 m | 3.02 m | 2.59 m x 3.02 m |
| Main Level | Kitchen | 2.48 m | 2.87 m | 2.48 m x 2.87 m |
| Main Level | Living Room | 6.19 m | 3.12 m | 6.19 m x 3.12 m |
https://www.realtor.ca/real-estate/29049184/74-northgrove-crescent-whitby-brooklin-brooklin
Interested?
Contact us for more information
Alim Sovani
Salesperson
80 Corporate Dr 209
Toronto, Ontario M1H 3G5
Catherine Frances Kavanagh
Salesperson
1396 Don Mills Rd Unit B-121
Toronto, Ontario M3B 0A7
