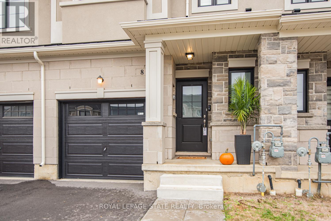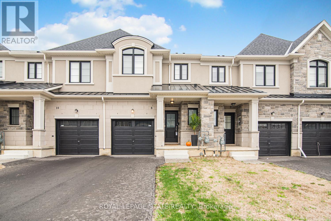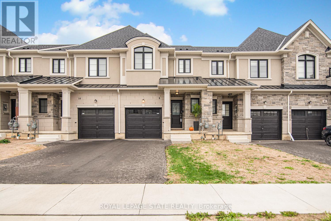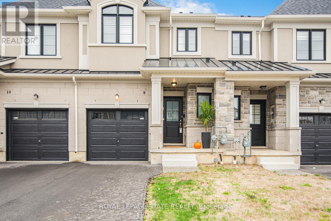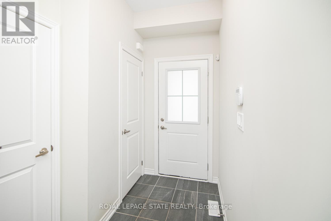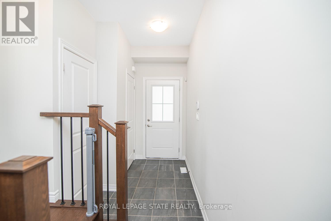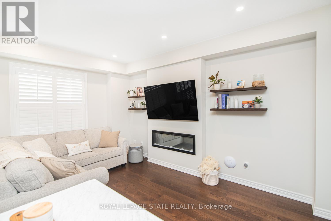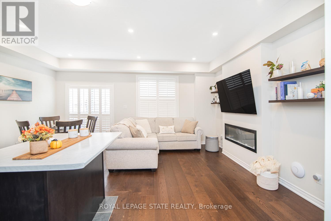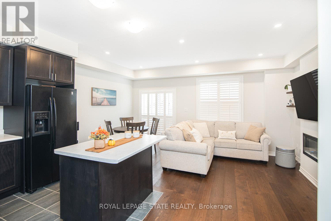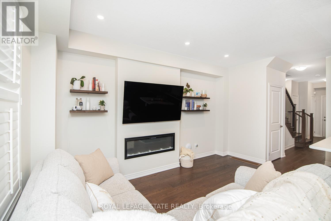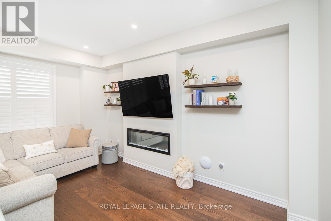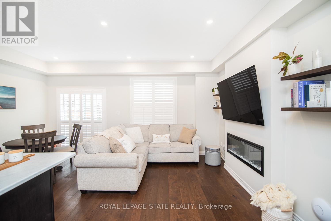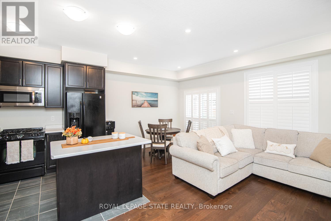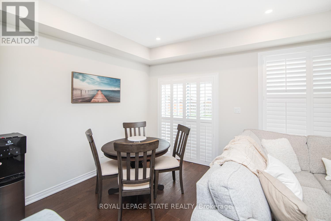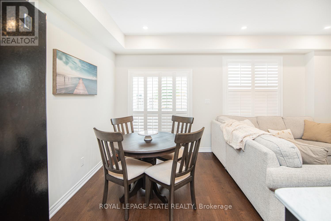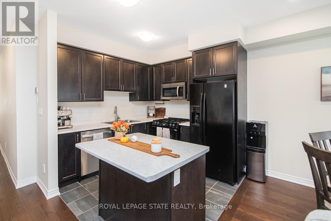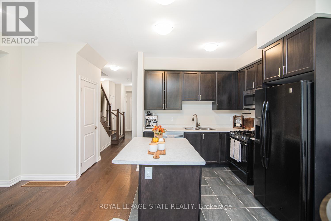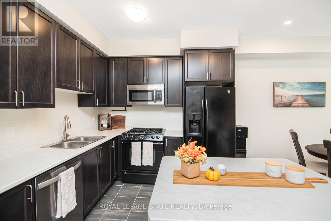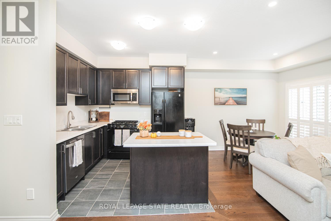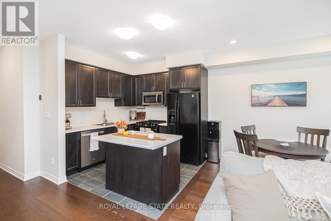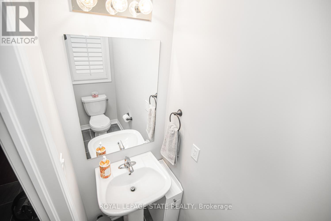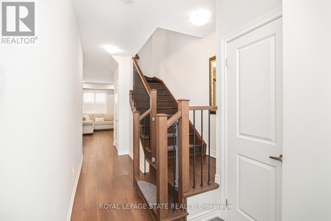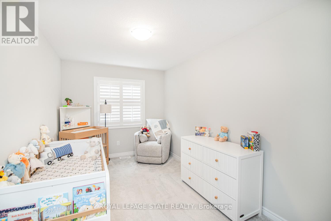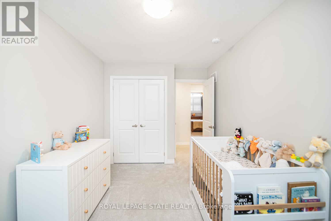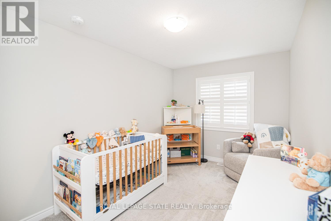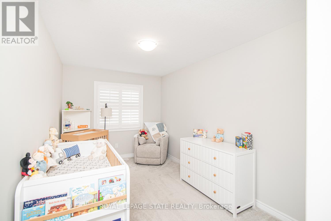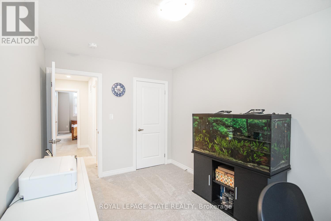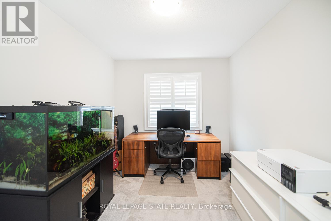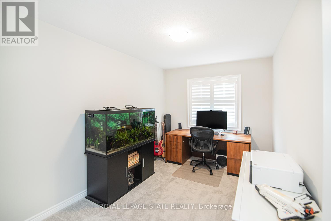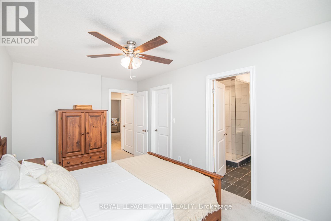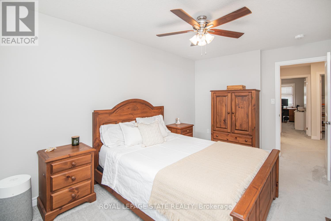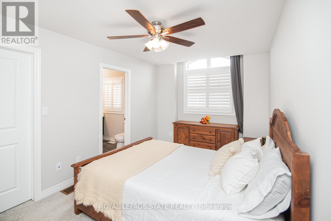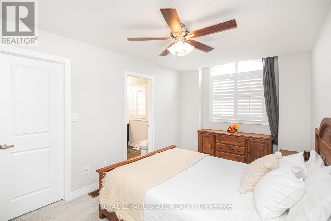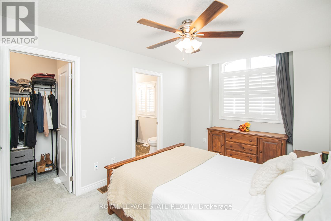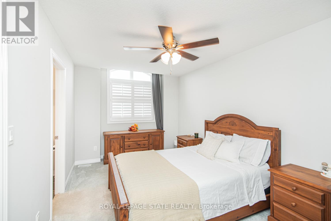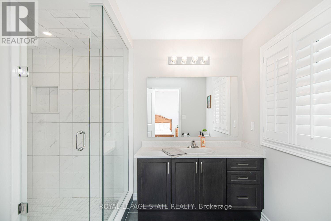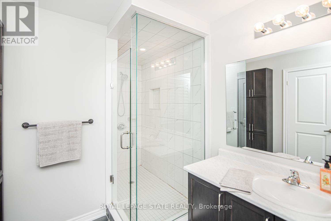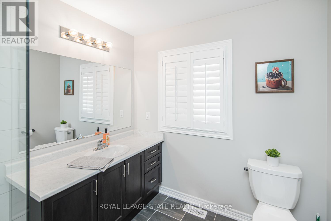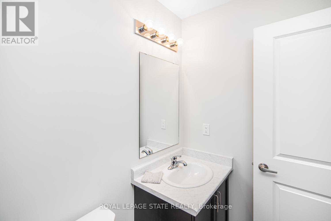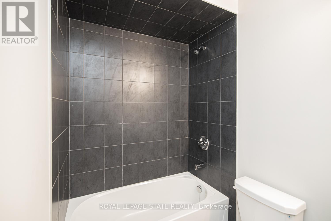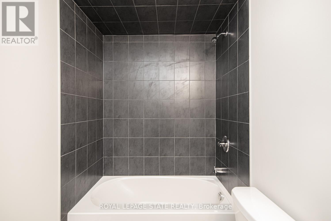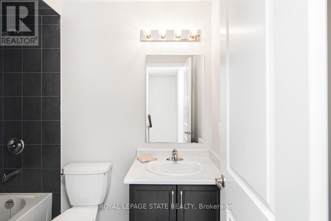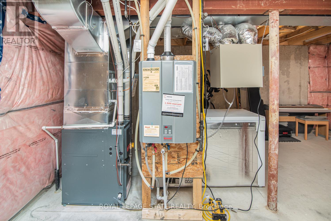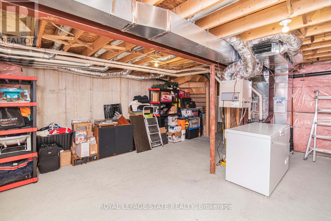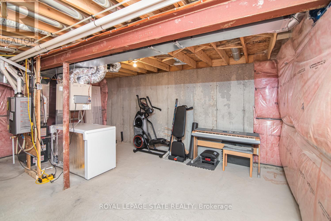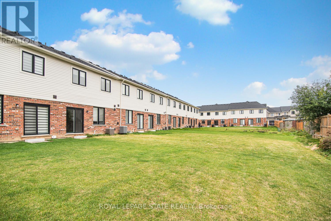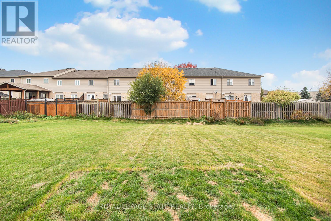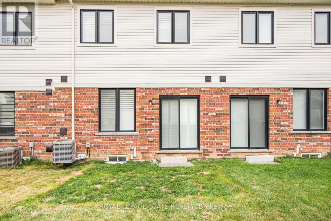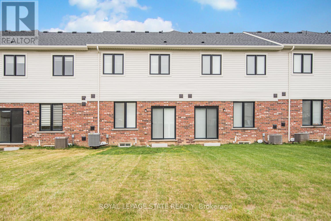8 Mia Drive Hamilton, Ontario L9B 0K1
3 Bedroom
3 Bathroom
1100 - 1500 sqft
Fireplace
Central Air Conditioning
Forced Air
$699,900
Fantastic Freehold Townhome. Features 19 x 117 Ft premium Lot. Built in 2023.Open Concept Main Level With 9 Foot Ceilings. Includes appliances. Hard wood stair case. Spacious Primary Bedroom With Large Ensuite Bath. Laundry located on Bedroom level for convenience. Close to schools, shopping, Linc access. Convenient Location. RSA. (id:61852)
Property Details
| MLS® Number | X12492058 |
| Property Type | Single Family |
| Neigbourhood | Ryckmans |
| Community Name | Ryckmans |
| EquipmentType | Water Heater, Water Heater - Tankless |
| ParkingSpaceTotal | 2 |
| RentalEquipmentType | Water Heater, Water Heater - Tankless |
Building
| BathroomTotal | 3 |
| BedroomsAboveGround | 3 |
| BedroomsTotal | 3 |
| Age | 0 To 5 Years |
| Amenities | Fireplace(s) |
| Appliances | Garage Door Opener Remote(s), Alarm System, Dishwasher, Dryer, Stove, Washer, Refrigerator |
| BasementDevelopment | Unfinished |
| BasementType | Full (unfinished) |
| ConstructionStyleAttachment | Attached |
| CoolingType | Central Air Conditioning |
| ExteriorFinish | Brick, Stucco |
| FireplacePresent | Yes |
| FoundationType | Poured Concrete |
| HalfBathTotal | 1 |
| HeatingFuel | Natural Gas |
| HeatingType | Forced Air |
| StoriesTotal | 2 |
| SizeInterior | 1100 - 1500 Sqft |
| Type | Row / Townhouse |
| UtilityWater | Municipal Water |
Parking
| Attached Garage | |
| Garage |
Land
| Acreage | No |
| Sewer | Sanitary Sewer |
| SizeDepth | 117 Ft ,1 In |
| SizeFrontage | 19 Ft |
| SizeIrregular | 19 X 117.1 Ft |
| SizeTotalText | 19 X 117.1 Ft |
Rooms
| Level | Type | Length | Width | Dimensions |
|---|---|---|---|---|
| Second Level | Primary Bedroom | 3.04 m | 4.63 m | 3.04 m x 4.63 m |
| Second Level | Bathroom | 2.43 m | 2.37 m | 2.43 m x 2.37 m |
| Second Level | Bedroom 2 | 2.74 m | 4.2 m | 2.74 m x 4.2 m |
| Second Level | Bedroom 3 | 2.71 m | 4.2 m | 2.71 m x 4.2 m |
| Second Level | Bathroom | 2.44 m | 2.34 m | 2.44 m x 2.34 m |
| Second Level | Laundry Room | 1.28 m | 1 m | 1.28 m x 1 m |
| Main Level | Kitchen | 2.92 m | 2.74 m | 2.92 m x 2.74 m |
| Main Level | Dining Room | 2.74 m | 3.14 m | 2.74 m x 3.14 m |
| Main Level | Family Room | 4.75 m | 2.68 m | 4.75 m x 2.68 m |
| Main Level | Bathroom | 0.88 m | 2.04 m | 0.88 m x 2.04 m |
https://www.realtor.ca/real-estate/29049300/8-mia-drive-hamilton-ryckmans-ryckmans
Interested?
Contact us for more information
Domenic Pellicciotta
Salesperson
Royal LePage State Realty
987 Rymal Rd Unit 100
Hamilton, Ontario L8W 3M2
987 Rymal Rd Unit 100
Hamilton, Ontario L8W 3M2
