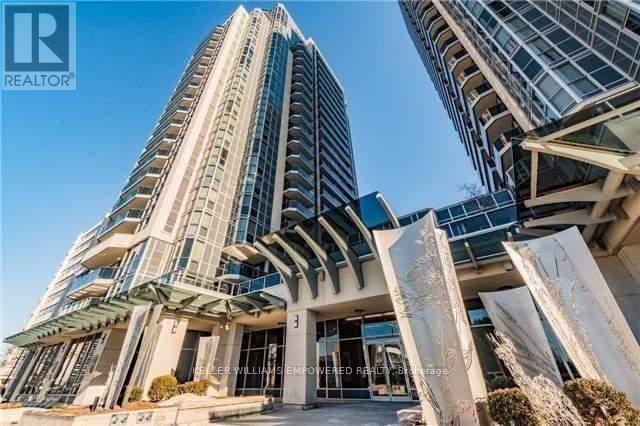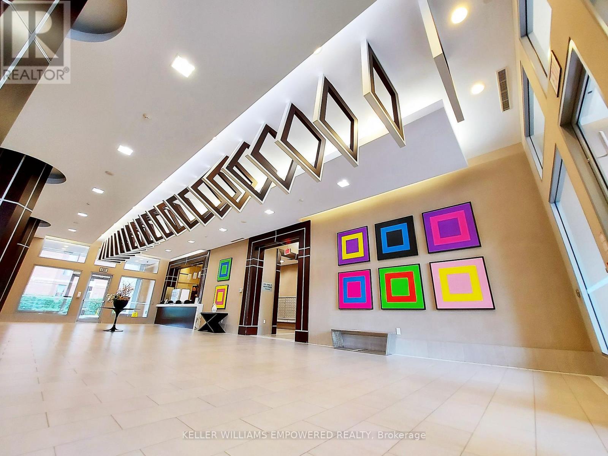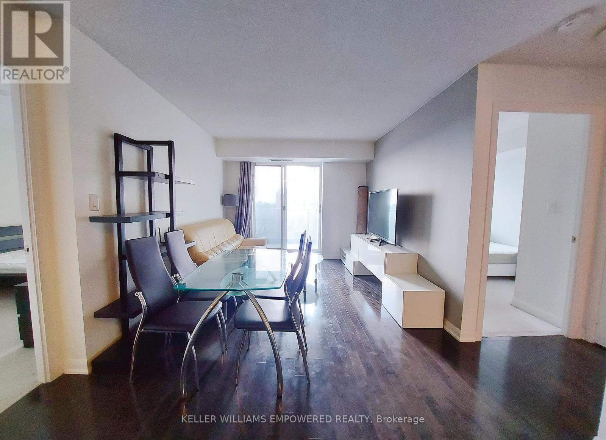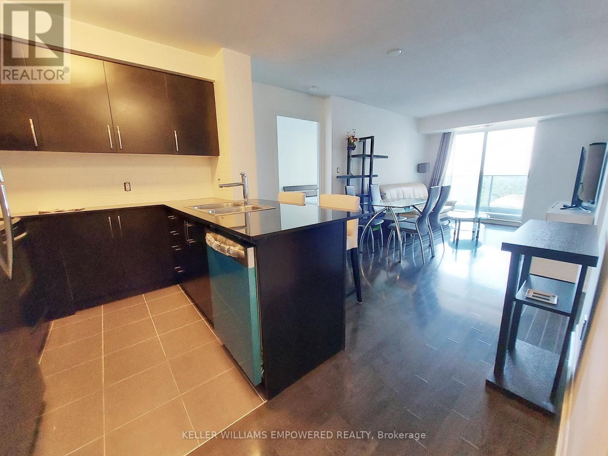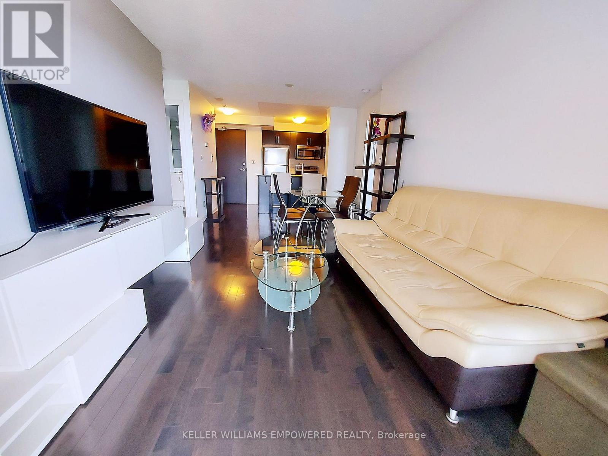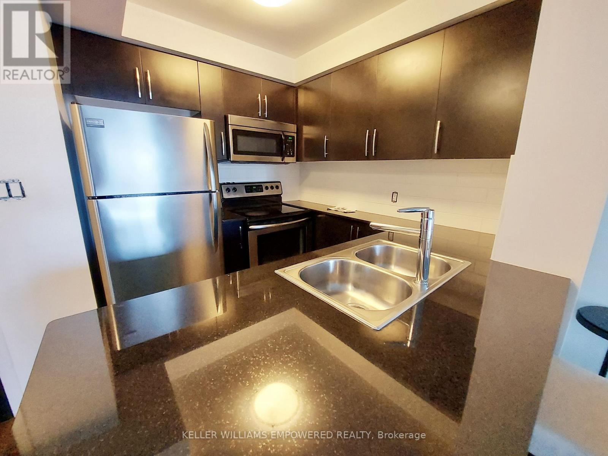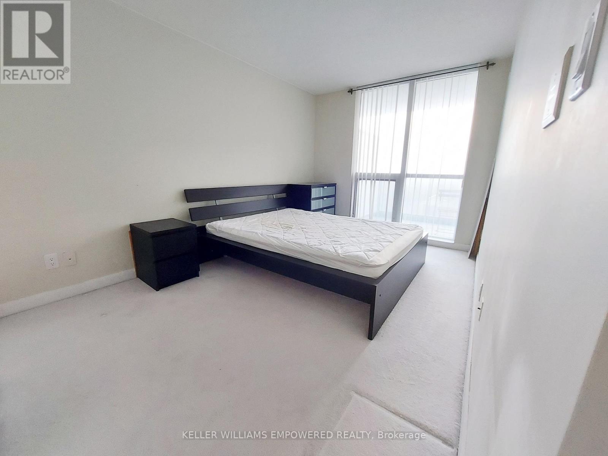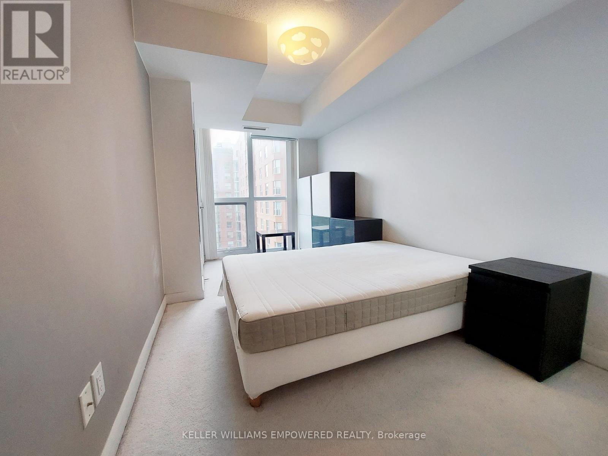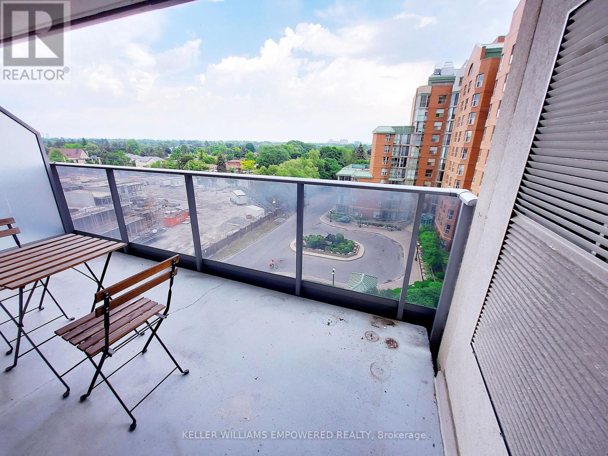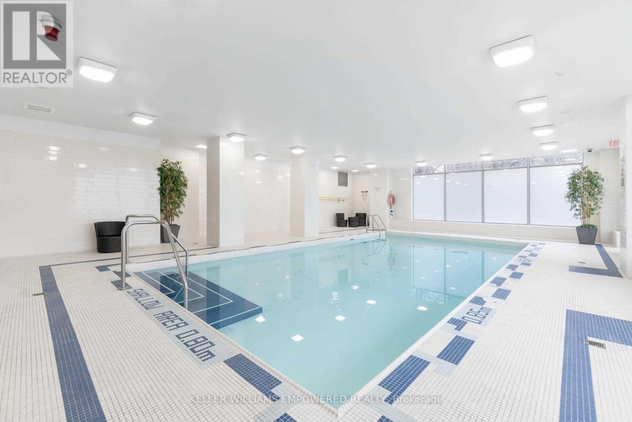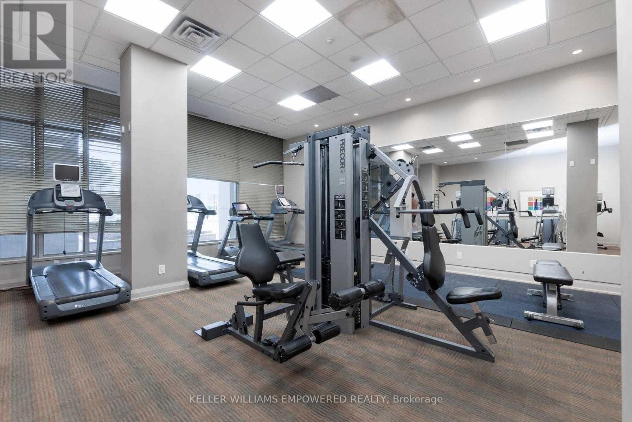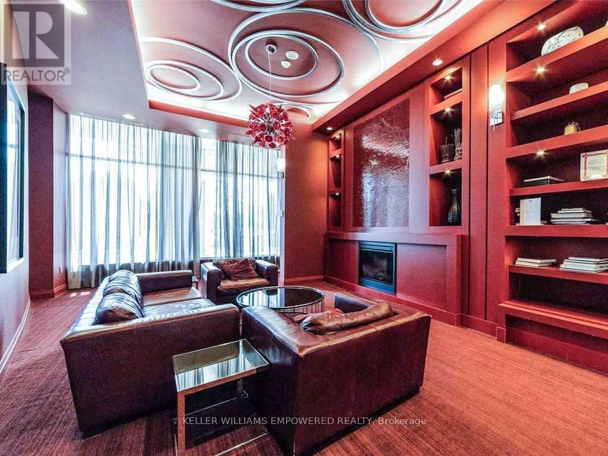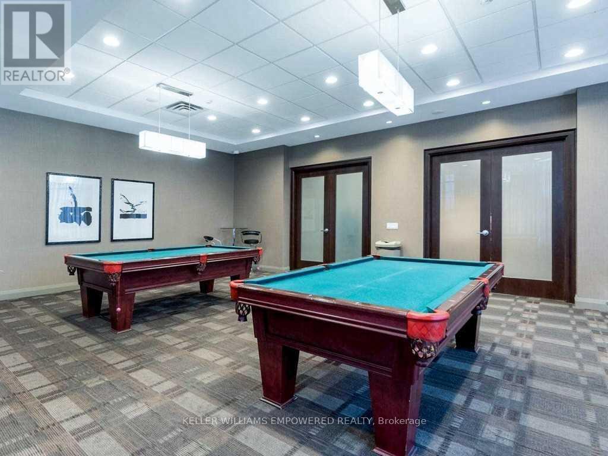803 - 5793 Yonge Street Toronto, Ontario M2M 0A9
2 Bedroom
1 Bathroom
700 - 799 sqft
Central Air Conditioning
Forced Air
$2,700 Monthly
Welcome to the Prestigious Luxe II Residence! 3 min walk to Finch TTC Subway! Exquisite amenities and restaurants. Modern granite kitchen with breakfast bar. Master bedroom with large floor-to-ceiling window & double door closet. 24/7 concierge, gym, library, indoor pool, party/meeting room, sauna, and more! You don't want to miss it! (id:61852)
Property Details
| MLS® Number | C12492316 |
| Property Type | Single Family |
| Neigbourhood | Spadina—Fort York |
| Community Name | Newtonbrook East |
| AmenitiesNearBy | Park, Public Transit, Schools |
| CommunityFeatures | Pets Not Allowed |
| Features | Balcony, Carpet Free |
| ParkingSpaceTotal | 1 |
| ViewType | View |
Building
| BathroomTotal | 1 |
| BedroomsAboveGround | 2 |
| BedroomsTotal | 2 |
| Amenities | Security/concierge, Exercise Centre, Party Room |
| Appliances | Dishwasher, Dryer, Microwave, Stove, Washer, Refrigerator |
| BasementType | None |
| CoolingType | Central Air Conditioning |
| ExteriorFinish | Concrete |
| FlooringType | Laminate |
| HeatingFuel | Natural Gas |
| HeatingType | Forced Air |
| SizeInterior | 700 - 799 Sqft |
| Type | Apartment |
Parking
| Underground | |
| Garage |
Land
| Acreage | No |
| LandAmenities | Park, Public Transit, Schools |
Rooms
| Level | Type | Length | Width | Dimensions |
|---|---|---|---|---|
| Flat | Living Room | 5.62 m | 3.05 m | 5.62 m x 3.05 m |
| Flat | Dining Room | 5.62 m | 3.05 m | 5.62 m x 3.05 m |
| Flat | Kitchen | 2.31 m | 2.23 m | 2.31 m x 2.23 m |
| Flat | Primary Bedroom | 4.1 m | 2.76 m | 4.1 m x 2.76 m |
| Flat | Bedroom 2 | 4.1 m | 2.46 m | 4.1 m x 2.46 m |
Interested?
Contact us for more information
David Liu
Broker
Keller Williams Empowered Realty
11685 Yonge St Unit B-106
Richmond Hill, Ontario L4E 0K7
11685 Yonge St Unit B-106
Richmond Hill, Ontario L4E 0K7
